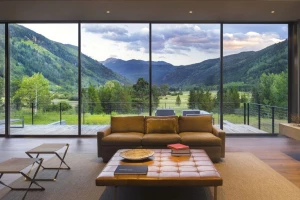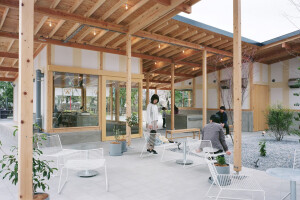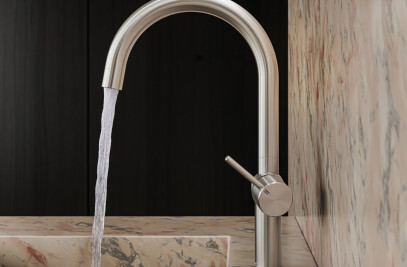This house in Porto, Portugal by fala atelier is defined by an overlapping of spatial structures and a careful composition of contrasting spatial qualities.

The ground floor is conceived as one uninterrupted space defined by a single curving wall. With only one corner and two continuous surfaces, this level opens up dramatically into a lush garden. By contrast, the floor above is a composition of different geometries and irregular spaces. A set of equally distanced wooden beams emphasize the irregularity of the room set out in a striking manner.

A unifying theme between the two contrasting spatial orders is the fluent, white material of the walls, combined with striped wooden floors and light blue ceiling. Accents of marble or pink are delicately inserted throughout.

The façade reflects the interior composition of contrasts, with the ground floor being completely open to the garden with the upper level featuring a single-window, deliberately and strategically placed. A striped concrete cornice is introduced on both elevations and a blue circle, aligned with a pink column, adds a dramatic feature point.






























