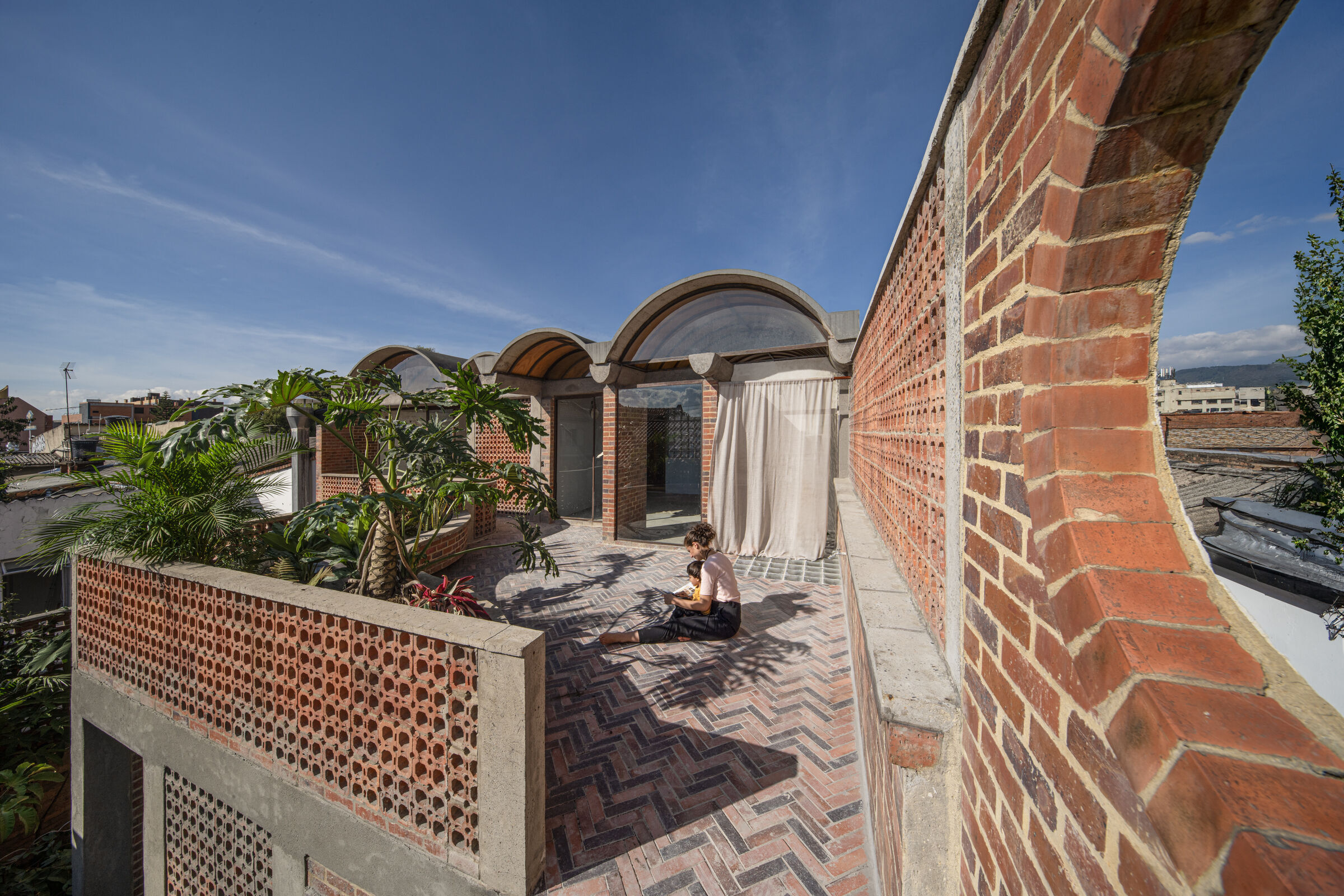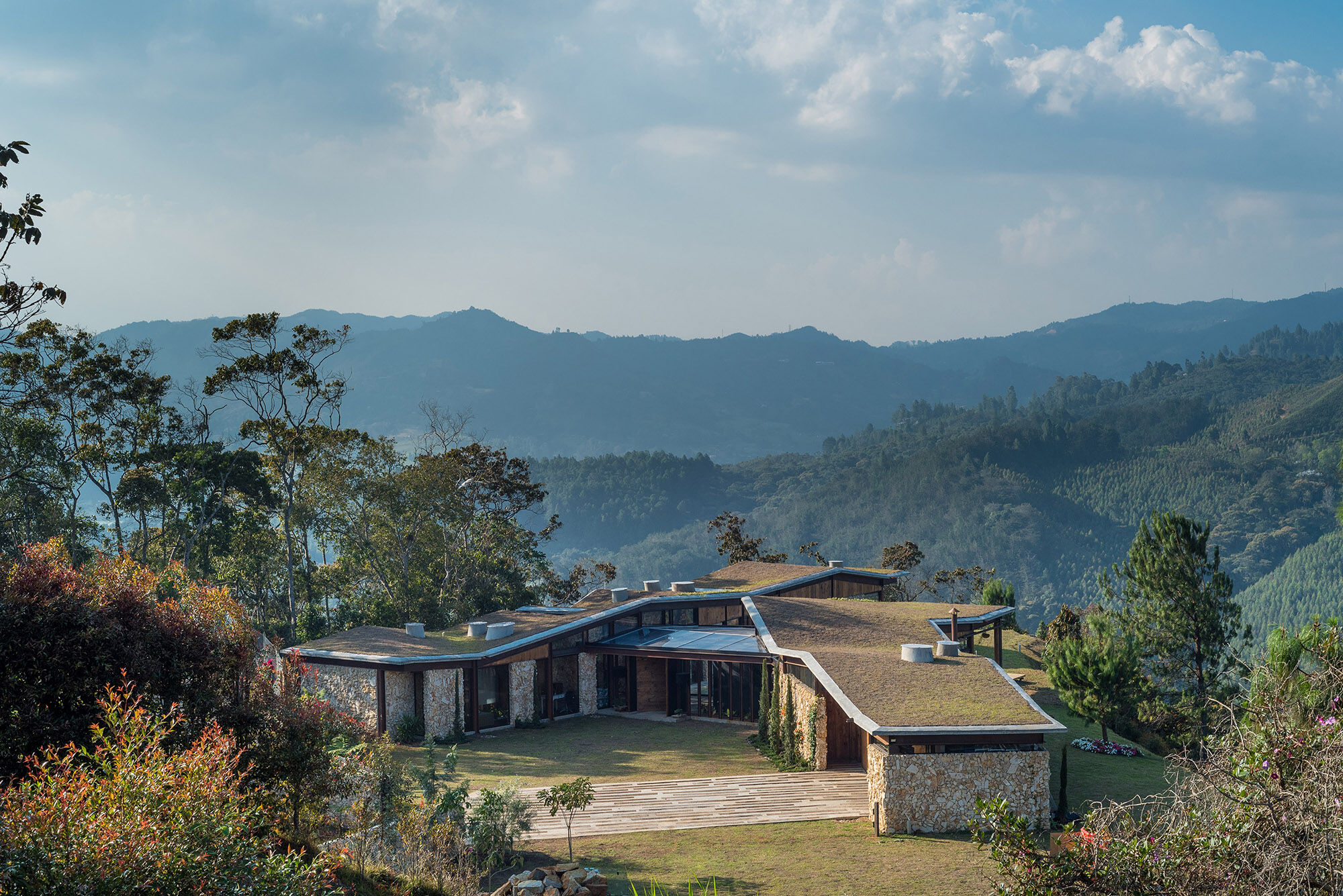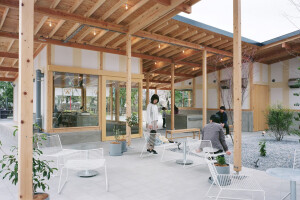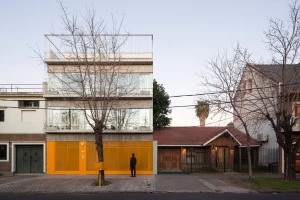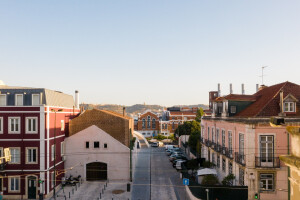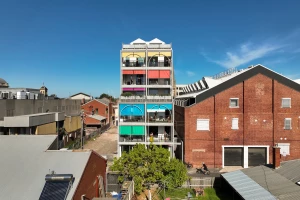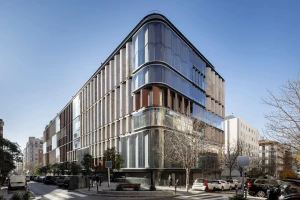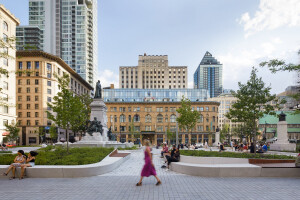Shaped by a landscape stretching from the Andes to the Caribbean, Colombia encapsulates a dialogue between materiality and adaptability, where architecture - like its social and historical manifestations- is imbued with diversity. Colombian architecture narrates a tale of rich influences- from Indigenous stone, clay and wooden structures to colonial-era whitewashed facades, terracotta roofs, and central courtyards. In the 20th century, architects like Rogelio Salmona reimagined modernism, embracing brick not just as a building material but as a way to connect architecture with Bogotá’s natural landscap.
Colombian architects today are finding new ways to work with local materials and vernacular methods while responding to global challenges. Across the country, projects showcase bioclimatic design and community-driven approaches that reinforce an evolving architectural identity rooted in context. The 25 architecture firms featured below are redefining present-day Colombian architecture:
PLAN: B Architects, led by Felipe and Federico Mesa, embraces architecture as a dynamic, permeable response to eco-social conditions. Its projects prioritize material adaptability and structural lightness, often integrating timber, concrete, and steel in innovative ways. Prefabrication, modularity, and low-impact construction methods define its approach, ensuring efficiency and contextual sensitivity. Its built works, spanning public spaces to private residences, explore the interplay between permanence and transformation.
2. Taller de Arquitectura de Bogotá
Taller de Arquitectura de Bogotá emphasizes contextual sensitivity, structural clarity, and material integrity. Its work integrates brick, concrete, and metal with a focus on spatial hierarchy and environmental performance. Its project, the Colegio Los Nogales preschool features curved forms, warm brick textures, and a fluid canopy structure, fostering playful engagement. Across scales, the firm prioritizes natural light, ventilation, and material honesty to create spaces that evolve with their users.
Taller Sintesis is a Medellín-based architecture and urbanism studio emphasizing site-responsive design, cultural identity, and community cohesion. Its approach integrates existing landscapes with carefully chosen materials, using local resources to enhance place-making. Rather than mimicking nature, they create distinct architectural interventions where built and natural elements coexist in clear dialogue. Its projects incorporate durable materials like concrete, wood, and brick, balancing modern techniques with regional construction traditions.
4. David Macias Arquitectura y Urbanismo (DMAU)
David Macias Arquitectura y Urbanismo (DMAU) emphasizes conceptual exploration, translating ideas into tangible, high-quality results. The firm employs an interdisciplinary approach, that practices efficiency and competitiveness across diverse projects. Its project, the Palmar House forms a seamless extension of its natural surroundings. Staggered volumes and terraces follow the land’s incline, creating fluid transitions between interior and exterior spaces.
El Equipo Mazzanti seeks to redefine architecture as a tool for social transformation using bioclimatic design and modular structures. Across typologies, the firm emphasizes sustainable materials, passive climate control, and adaptable structures that encourage community interaction. Its Pies Descalzos School project employs hexagonal structures with green courtyards, promoting education and social inclusion through adaptable, climate-responsive design.
6. PAE (Práctica de Arquitecturas del Entorno)
PAE (Práctica de Arquitecturas del Entorno) integrates architecture with its surrounding environment, emphasizing material honesty, climate responsiveness, and adaptability. Its project, Casa Caoba utilizes stone foundations, parallel walls for cross-ventilation, and locally sourced bamboo, pine, and teak to create a porous, nature-integrated retreat. The Chingaza house contrasts a stone-clad, thermally stable core with a metal-clad volume designed to absorb solar heat. Both projects demonstrate PAE’s approach to architecture as an evolving, site-responsive entity that harmonizes with local materials and construction techniques.
Yemail Arquitectura specializes in designing cultural institutions, galleries, and museums, incorporating exhibition design, pavilions, and scenographic installations. The firm explores adaptive reuse and low-cost fabrication techniques in housing projects, integrating local materials and prefabricated systems. Its projects employ traditional and contemporary construction methods, layering materials like brick, concrete, and handcrafted elements to create depth and connection to the place.
Arquitectura en estudio integrates sustainability, technology, and contextual sensitivity into its projects- from urban interventions to interior spaces. Its approach emphasizes resource efficiency, reducing environmental impact through passive design strategies and sustainable materials. Its projects embrace contemporary aesthetics along with local craftsmanship, adapting to diverse environments—from dense urban areas to remote landscapes.
Bermúdez Arquitectos integrates modularity, prefabrication, and thermal efficiency into its designs. Its project, Carupa House exemplifies this approach with a dry-assembly steel frame system, prefabricated components, and layered insulation that optimizes heat retention in extreme climates. Its work balances innovation and environmental sensitivity, using standardized systems that allow for future adaptability.
CÂPÂ Arquitectura focuses on crafting site-responsive architecture through a deep exploration of materials, landscape, and human interaction. Each project follows a hands-on approach, using natural materials—concrete, wood, metal, and brick—selected for their durability and sensory qualities. Its construction process is rooted in artisanal methods, emphasizing material authenticity and precision. Whether designing a home or a public space, CÂPÂ ensures each project is uniquely shaped by its environment, fostering a seamless dialogue between objects, light, and inhabitants.
Colectivo Creativo prioritizes architectural quality, comfort, and efficiency through innovative design solutions. Emphasizing rationalization and selection, the firm employs strategic planning to refine project elements. Its project, Mon Paradis House, showcases an interplay of light, shadow, and spatial transitions while highlighting modular systems and materials such as laminated wood, fiber cement, and anodized aluminum.
12. DARP (De Arquitectura y Paisaje)
DARP explores the intersection of landscape and architecture, emphasizing practical, creative, and sustainable design solutions that enhance social and cultural development. The studio integrates interdisciplinary expertise to craft projects deeply connected to their territorial context. Recognized in national and international competitions, DARP continuously refines its approach to architecture and landscape, fostering meaningful connections between people, space, and nature.
13. Juan Pablo Ortiz Arquitectos
Juan Pablo Ortiz Arquitectos specializes in institutional and residential architecture. The studio emphasizes durable, energy-efficient, and contextually responsive buildings that respect local traditions and landscapes. Its efforts toward ethical design and resource-conscious methods have earned the firm multiple awards and international recognition. Its public projects, like the Center of Memory, Peace and Reconciliation, seek to enrich communities through functional and symbolic architecture.
Taller 301 emphasizes precision, conceptual clarity, and socially responsive architecture. The studio integrates research-driven design with material efficiency, striving for maximum impact with minimal resources. Its projects embrace universal concepts while responding to specific contexts. Its approach ensures architecture that is both contextually grounded and forward-thinking, addressing global challenges with innovative, site-specific solutions.
Campuzano Arquitectos, now part of Alebrije Grupo de Arquitectura SAS, integrates high-quality design with technical coordination and construction. Its projects prioritize material efficiency and craftsmanship, utilizing concrete, steel, glass, and wood. With over 85,000m² of built work across Colombia, its architecture transforms spaces to improve quality of life while respecting context and client needs.
Bássico Arquitectos creates timeless, durable architecture through a rational and context-driven approach. The studio adapts materials to site-specific conditions across urban, architectural, and interior design projects. Its work transforms architecture into an observatory of its surroundings. This is evident in projects like the Balcony House which frames nature as the central experience.
ar.ea approaches architecture as a transformative process, by intersecting context, material experimentation, and environmental responsibility. The studio explores analog and digital methodologies, using models and drawings to refine each project. ar.ea explores new spatial typologies that challenge conventional ways of living in its work spanning residential, hospitality, and commercial projects. Projects like the Rehabilitation and Reuse of PAZ Building engage meaningful dialogue between materials, form, and environment.
18. AGRA Anzellini Garcia-Reyes Arquitectos
AGRA Anzellini Garcia-Reyes Arquitectos develops context-driven architecture that prioritizes local materials, construction techniques, and community participation. Each project integrates environmental and social factors, ensuring spaces that are both functional and responsive. Its work in rural Colombia engages diverse terrains, from coastal regions to post-conflict zones, emphasizing adaptability and sustainability. Material selection is guided by climate and availability, often incorporating timber, bamboo, and earth-based solutions.
Taller Ciudad Portátil explores and researches urban and architectural challenges in Latin America, emphasizing radical approaches to design and public space. Through interdisciplinary dialogue and flexible creative processes, it develops projects across urbanism, buildings, installations, and academia. Its work fosters alternative ways of addressing urban issues, encouraging proactive civic engagement.
Estudio Chávarro is a multidisciplinary design studio that crafts distinctive residential and commercial spaces. Founded by architect Diego Chávarro in Bogotá, the studio creates projects that transcend geographical boundaries. The transformation of Nómadas Restaurant & Café by the studio reinterprets traditional architecture through material honesty and adaptive reuse. The extension—featuring a wood-fired oven framed by metal and glass—creates a transparent, inviting connection with the landscape.
OPUS integrates design, architecture, and landscape to create spaces that foster relationships and reconnect with nature. Its approach emphasizes raw material and sustainability, using locally sourced wood, natural stone, and pure concrete to enhance spatial experiences. Its project, Gozu House showcases an organic integration with the mountainous landscape. A vegetated roof mirrors the terrain, while a metal structure with a natural oxide finish contrasts with stone and pinewood, reinforcing material authenticity.
5 Sólidos is an experimental architecture and design studio that explores raw materiality and conceptual depth. By incorporating a holistic approach, the firm creates cohesive environments where interiors and exteriors are intrinsically linked. Its projects like the JL House are minimalist yet expressive, emphasizing clean lines, refined details, and sensory engagement.
Alsar-Atelier is a Bogotá-based architecture studio that delves into adaptability, affordability, and resilience in the built environment. Founded during the pandemic, the practice employs a resource-conscious approach, using locally available materials and efficient construction methods to create flexible, responsive spaces. Prefabrication, modularity, and material reuse are key strategies in its projects like the Lab Mobile and A Community-built fog catcher.
OA+ challenges conventional design by integrating architecture and construction with a strong emphasis on context, materiality, and environmental performance. Its projects, like the Edificio GP and Casa Carmen, reinterpret traditional building techniques to enhance function and experience. Its approach prioritizes spatial fluidity, material honesty, and sustainable strategies, creating architecture that adapts to evolving urban and natural environments.
Ruta4 Taller engages in experimental architecture rooted in material exploration, process-driven design, and collaboration. The studio's work reflects a deep connection to the cultural, geographical, and historical context of each site. Its approach uses poetic, technical, and human-centered elements, emphasizing architecture as a dynamic process shaped by relationships and landscapes. From its base in Pereira, Colombia, it fosters networks that expand architectural discourse, integrating material authenticity with a profound sense of place.
The '25 best firms' series is curated by the Archello editorial team. The selection is based on a number of factors including the number of shortlisted and winning entries in the Archello Awards, the number of projects a firm has uploaded to its Archello profile, the number of projects that have been featured by Archello, as well as the size and quality of the projects included in each firm's Archello portfolio.







