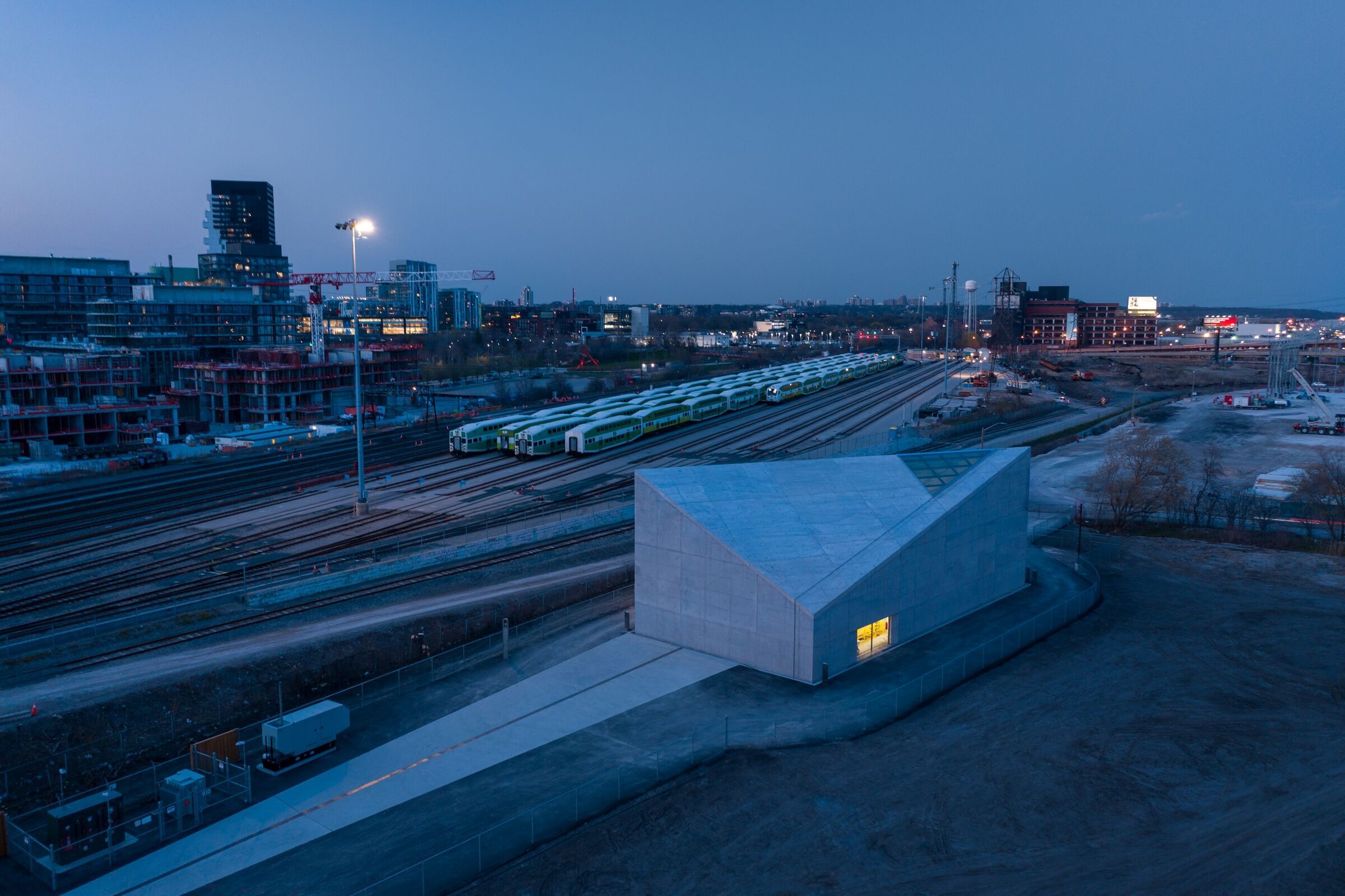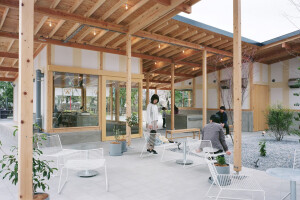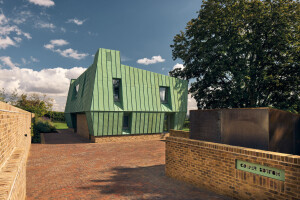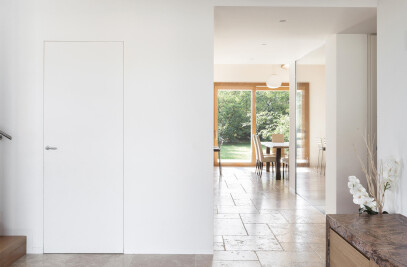Treating urban run-off from Toronto’s new West Don Lands and Quayside neighbourhood developments, the Stormwater Facility (SWF) by gh3* architects houses state-of-the-art water treatment systems while architecturally adding to Toronto’s list of historic infrastructure works.

The monolithic, cast-in-situ concrete building both compliments and acts as a striking counterpoint to the infrastructural and aesthetic complexity of its surroundings which include railways to the north, the ramps and roadways of Lake Shore Boulevard and Gardiner Expressway to the south, and the industrial Port Lands across the Keating Channel.

Carefully positioned openings in the façade provide a glimmer of the building’s inner workings while a skylight on the south slope of the roof acts as a beacon to the city at night. These openings encourage civic engagement and understanding of the work being done to ensure urban water is clean and safe.

The design of SWF comprises three major elements that are unified into an architectural whole. The first element is a stormwater reservoir, a 20-meter diameter shaft covered by a radial steel grate that serves as an inverted siphon to receive untreated stormwater from the surrounding development. Above this is a ground plane of asphalt and concrete with channels and gutters that connect the reservoir shaft in the treatment plant. The final element is the sculptural 600-square meter stormwater treatment plant itself.

Both the building and landscape are constructed with exposed concrete, which helps to mitigate solar heat gain and extend the service life of the facility. Low energy inputs are achieved with a highly insulated envelope, daylighting, passive cooling and ventilation. Complete with etching in its concrete surface and a system of rain channels running from roof to wall, a narrative of the larger system of hydrology is embedded into the building itself.

The result is a building with a performance that matches its contribution to the broader concept of sustainable development and water management in urban Toronto.


































