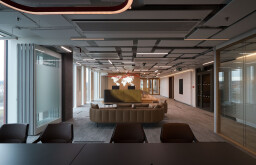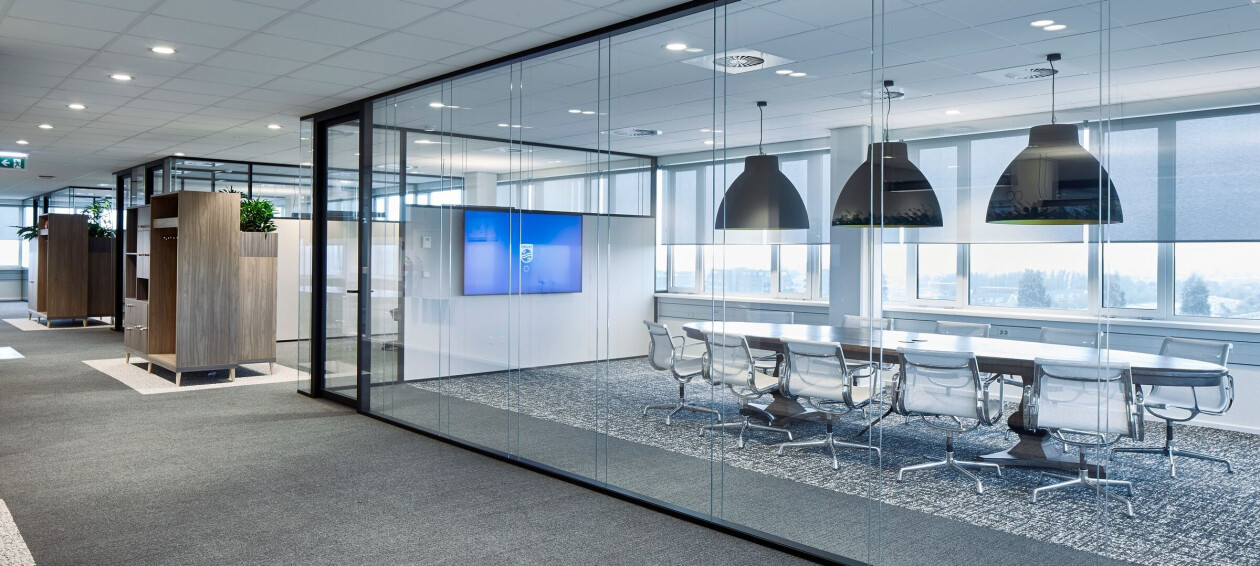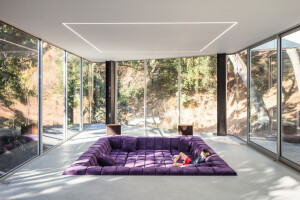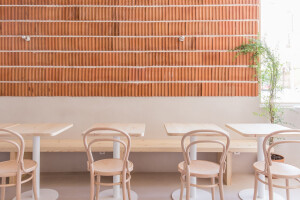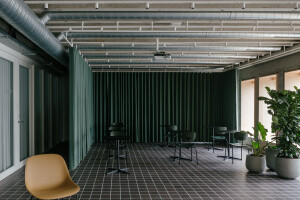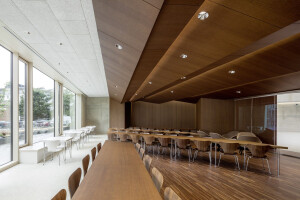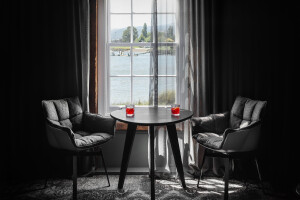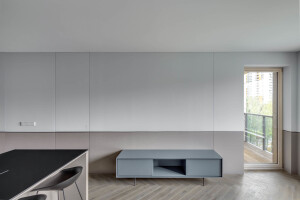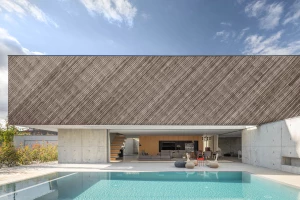Glazed office partition systems respond to the essential needs of
today’s workplaces. Transparency, flexibility and ease of installation
are important factors as is, often, the capability to integrate with
existing constructions for adaptive re-use or renovation projects.
Partitions with clean lines and thin profiles help to visually
disintegrate the boundaries between interior programs, while they
function to divide interior spaces among various uses or users.
Key selection factors include the level of acoustic transmission.
Several partition walls are able to meet acoustic insulation ratings
capable of strong sound reduction between adjacent spaces. Another
factor is ceiling height, and products today are often fabricated up to 3
meters in height or more. Swing, pivot, barn or reversible doors are
among the options available. To achieve privacy, translucent glazing
or double glazed systems with integral roller shades are available.
Systems range in style from minimalist frameless, to thin-profile
frames, to full frames with wood or colored aluminum to harmonize
with interior space designs, curved walls for corner conditions, and
even fire rated solutions. The most flexible products are often
demountable to adapt to future change. The products selected here are
among the most standout in today’s market.
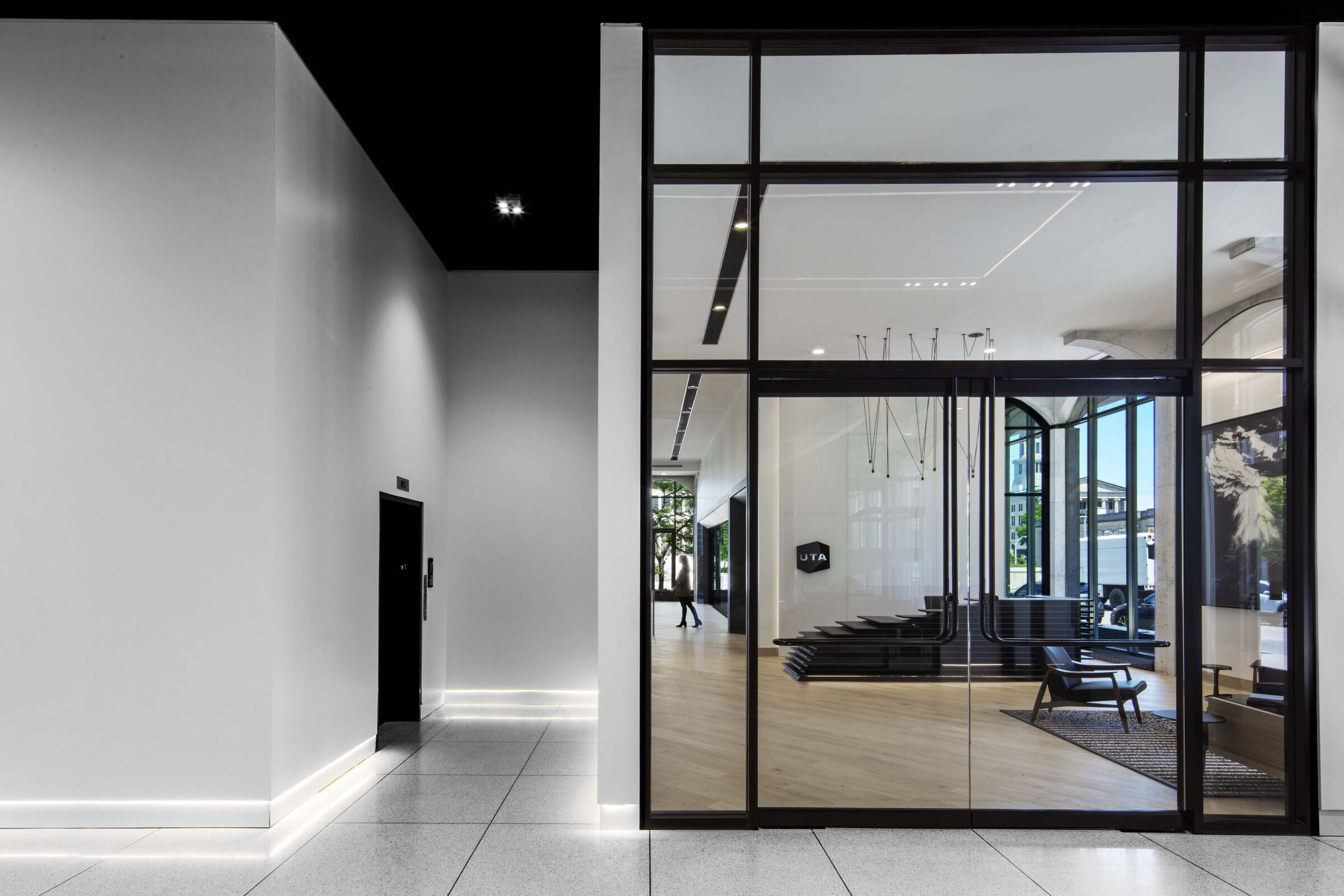
Having outgrown their former space, UTA relocated their Nashville office to a newly revitalized historic office building that would allow them to create a new environment expressive of their culture and clientele. The...
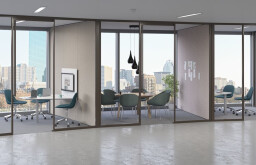
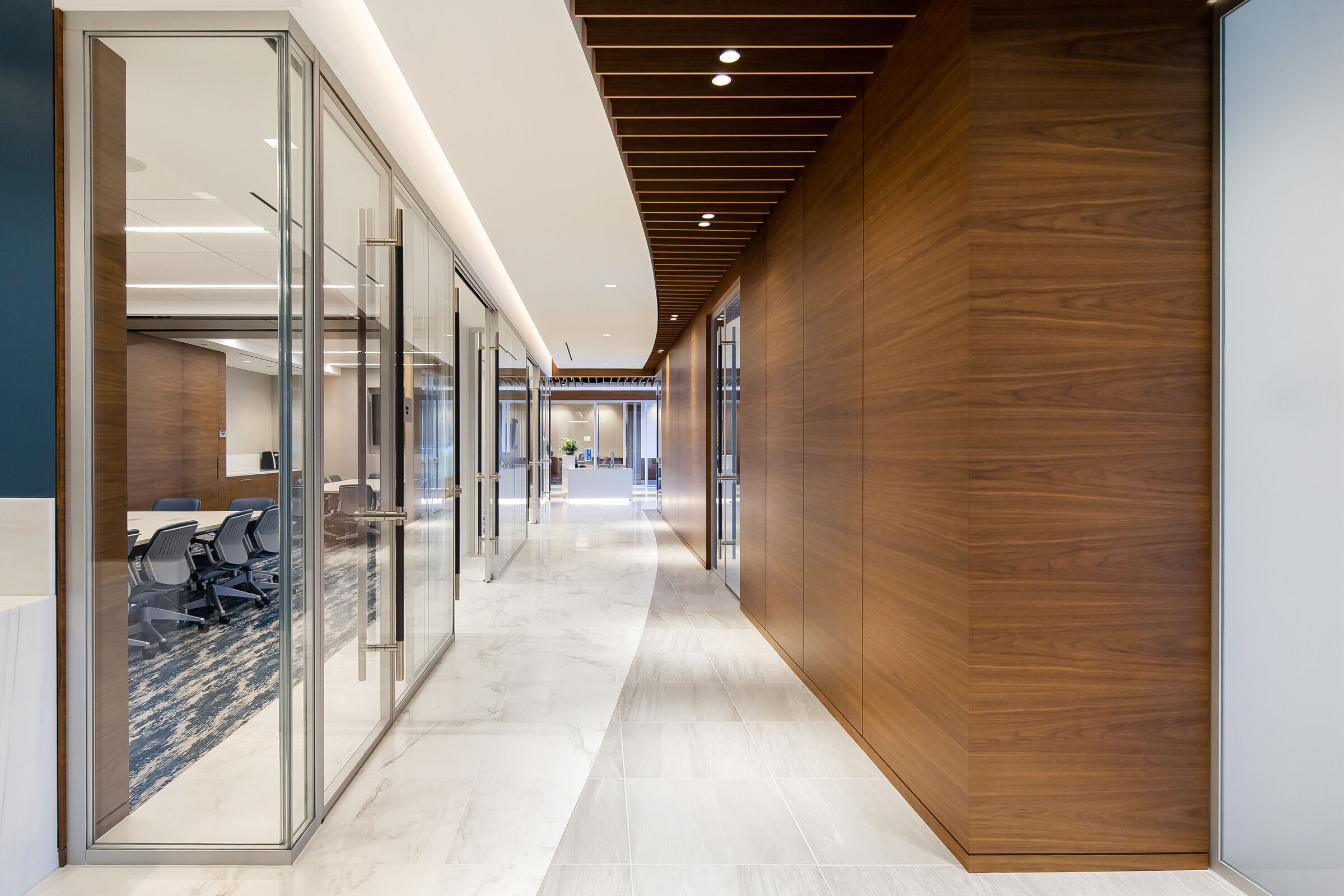
.
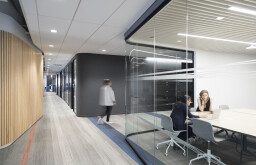
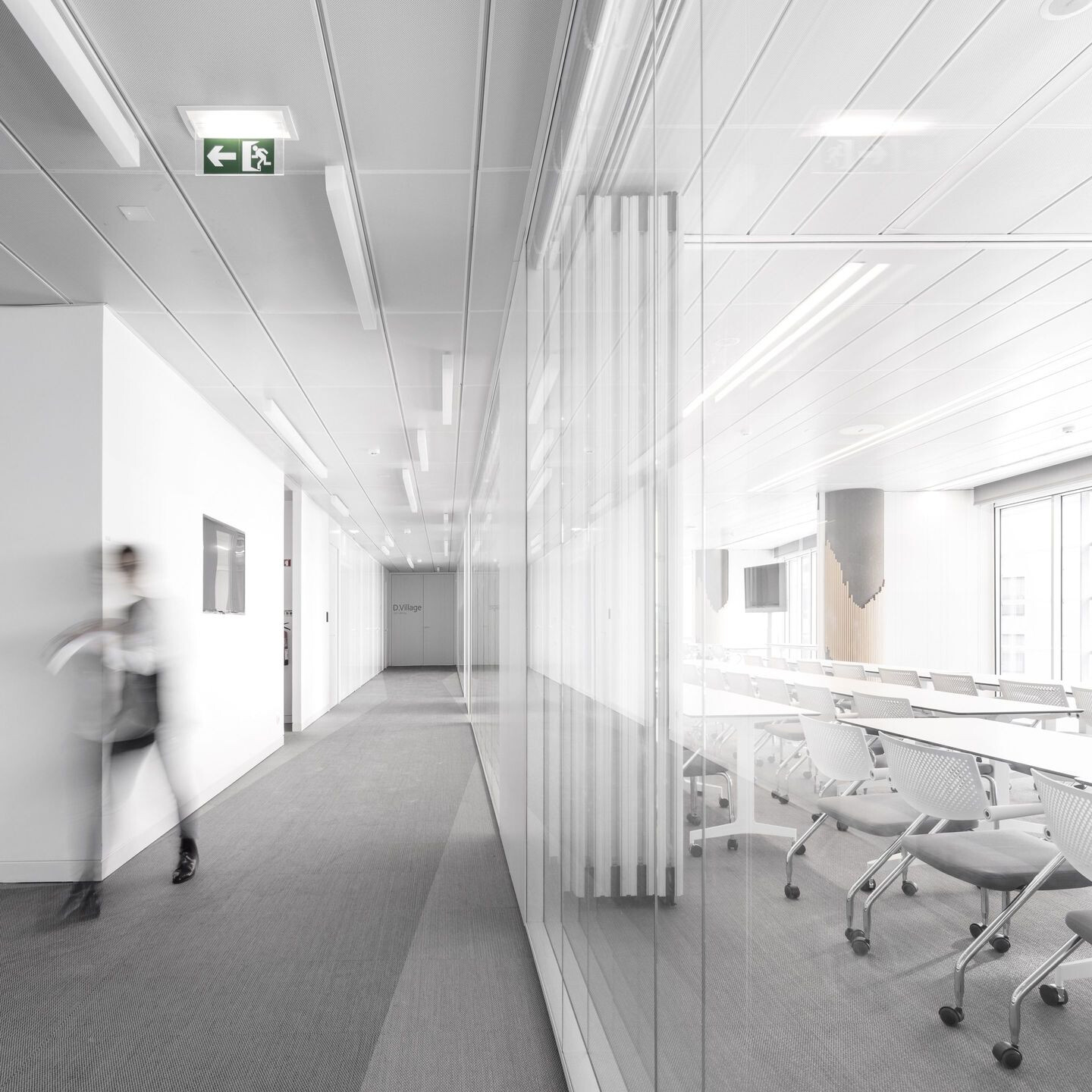
The challenge with Deloitte’s office in Lisbon was to redesign and generate new workspace solutions that could promote an upgrade and improvement on the quality of the current workspace. All of this, while encouraging...
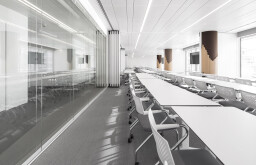

ACDF Architecture, a firm renowned for its ambitious, design-savvy commercial, residential, hospitality, and institutional projects, is proud to unveil the dynamic new offices of FlightHub, an online travel a...

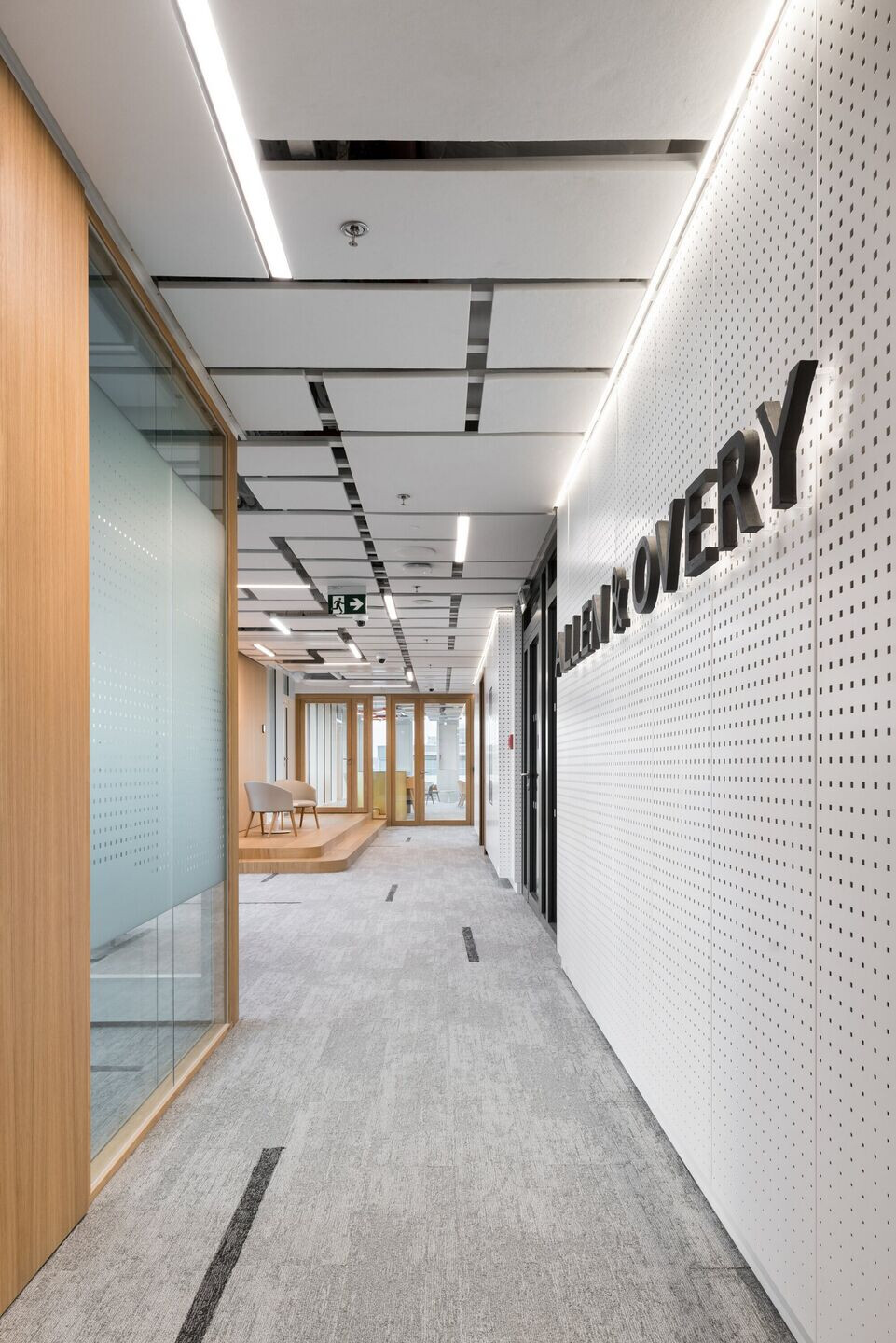
Can we take the DNA of a successful law firm and transform it into a modern, open and airy space? How do we combine teamwork with complicated or discreet meetings? Our solution reflects the dynamic and flexible nature...


The task of the investor for the Perspektiv studio was to prepare a design for the new headquarters of travel agency in the brownfield of the former Zbrojovka in Brno and at the same time to create a uniform design ma...
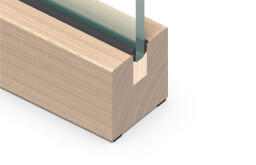
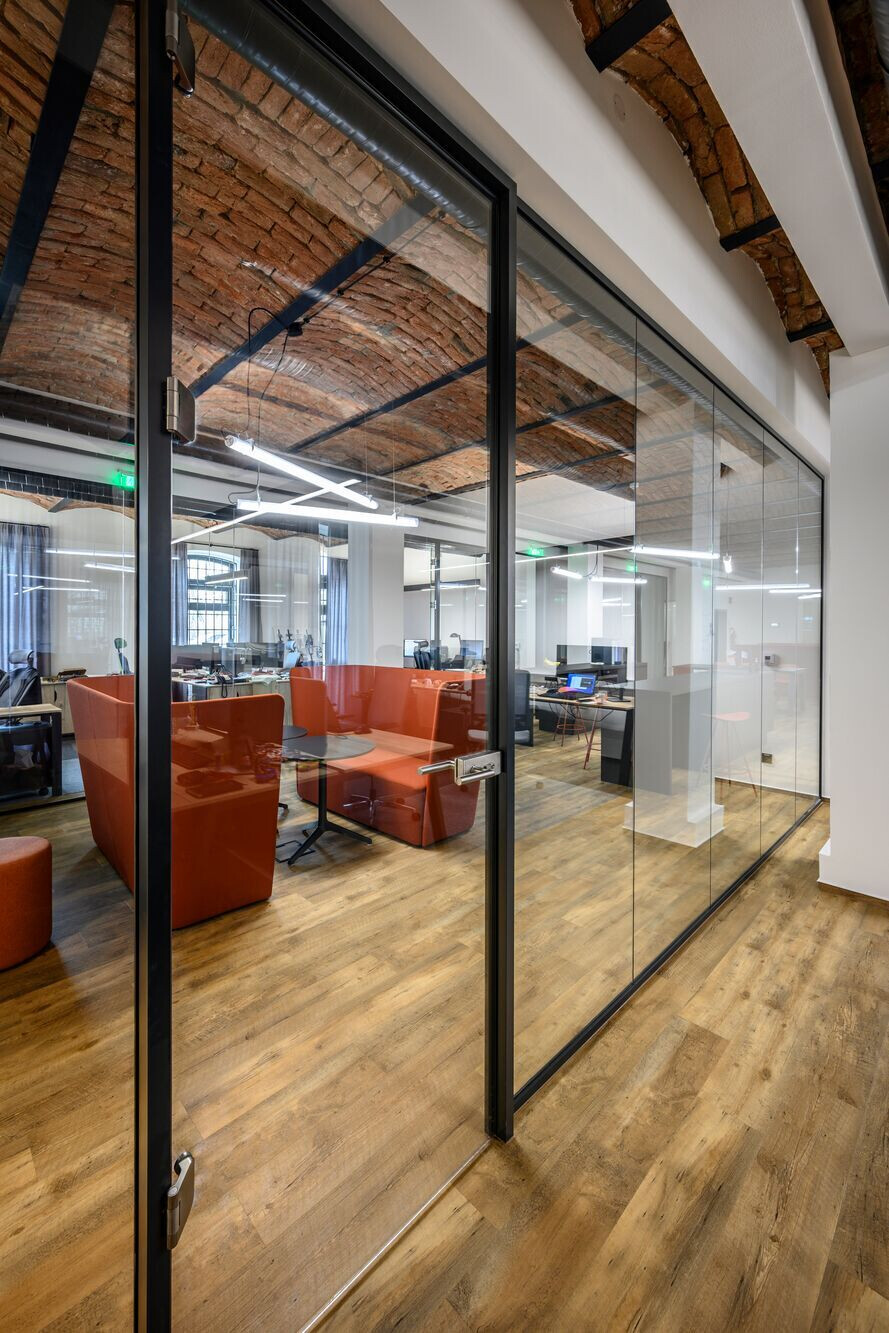
Reconstruction of history They do not always build offices in new modern administrative buildings with doubled floor and modular layout system. Sometimes, the company decides to stay in their...
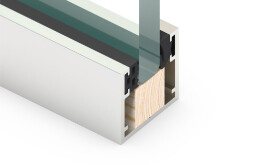

The Column Group, a venture capital firm dedicated to developing biotech companies, asked our team to create a calm, downtempo space with a serene level of visual density. A balance of enclosed and open office space o...
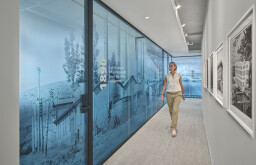
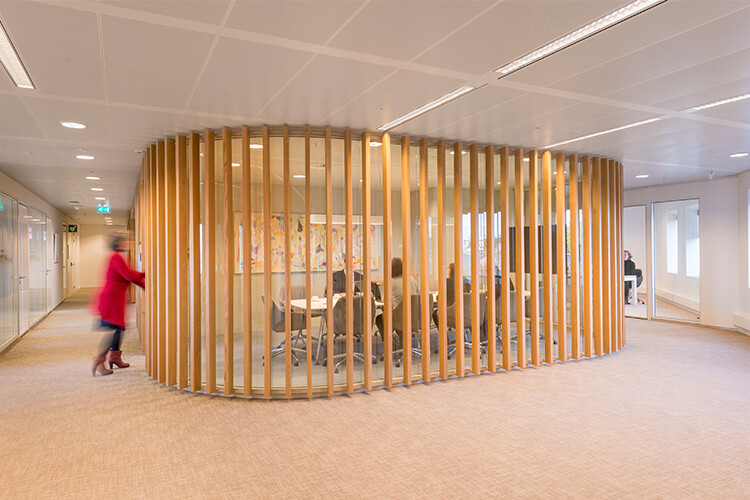
Building and interior delivered following phased renovationRabobank's distinctive main office in Utrecht, which dates from the 1980’s, has been transformed into a dynamic working environment that wil...
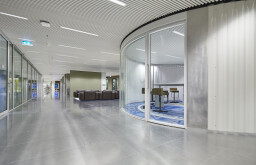
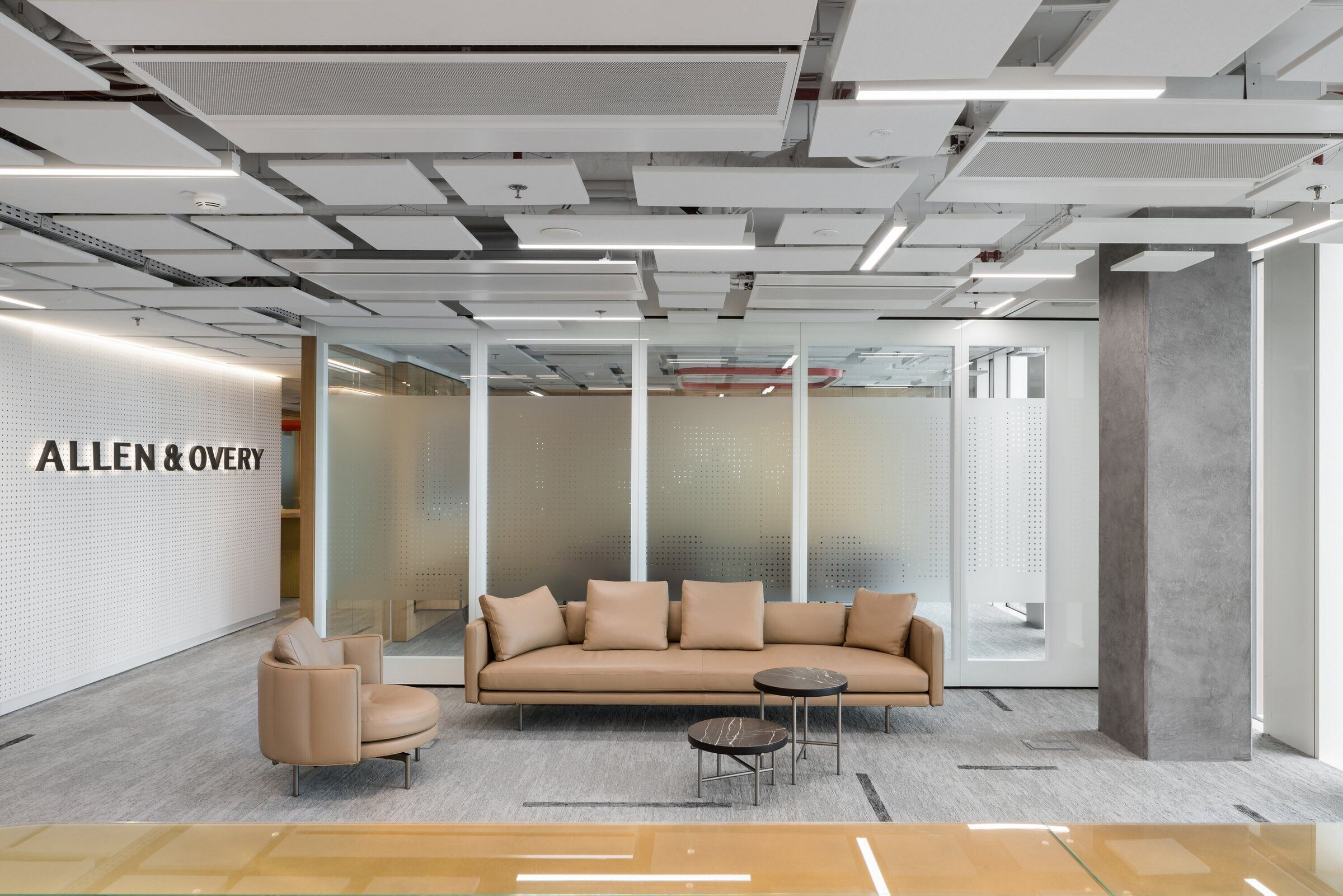
Can we take the DNA of a successful law firm and transform it into a modern, open and airy space? How do we combine teamwork with complicated or discreet meetings? Our solution reflects the dynamic and flexible nature...
