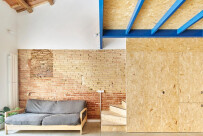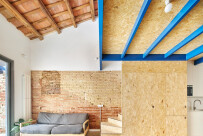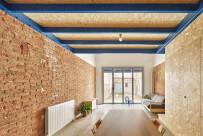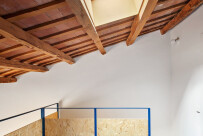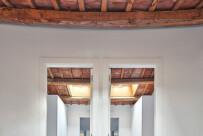This project by Vallribera Arquitectes sees the clever transformation of a single-storey row house in Vallès, Spain, into a spacious family home. The footprint of the project remains unchanged, however, as the family required additional floor area the architects looked to the high vaulted roof space as a way to harness additional space at the mezzanine level.

The kitchen/living area, parents’ bedroom and bathroom are all on the lower level, while the children’s room, study area and an additional bathroom are dedicated to the mezzanine level.

In addition to adding space through the new mezzanine, the thermal performance of the roof, facades, floor and party wall elements were improved and passive strategies implemented such as a polished concrete floor that provides thermal inertia and facades treated with lime mortar, which helps to improve environmental comfort levels. Further, by adding a skylight on the roof and installing a sliding glass door, additional light is brought into the home.

New structural components consist of a steel structure, painted blue, and OSB, which is left in its raw state. In addition to its use in the mezzanine, OSB is also applied to the new staircase, kitchen, and feature furniture elements.

The unfinished nature of the OSB, along with exposed brick party walls and the original timber joist roof provides a striking contrast with the finished look of the new polished concrete floor and rubber linoleum installed on the first floor.






