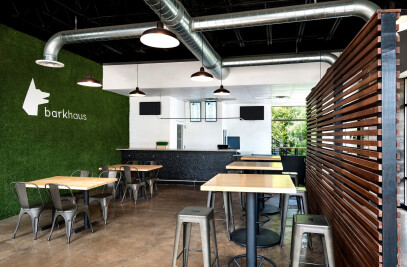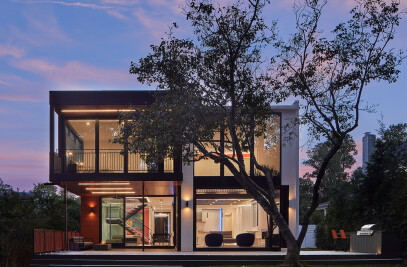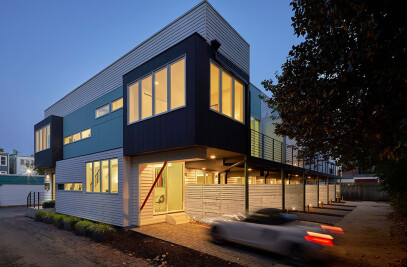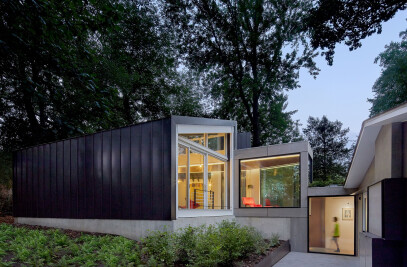AUTO-haus is a full renovation and addition of a one-story garage, constructed in the 1800’s and located in a historic Washington DC alley. While the clients, a young couple, are true urban dwellers who primarily bike and walk, they collect classic BMW’s and enjoy working on them. This project merges their favorite hobby with their new living space. It also preserves the original garage structure, including all steel beams, brick party walls, and first floor brick façade, with the bricked-up garage door opening restored to its original size.
Two facades were created: the Garage façade at the alley edge is shared by people and cars, so visitors view the cars displayed as they pass through. The House façade sits further in, framing the main living area. Once inside, the 2-story living space is open and light, with large skylights. A fire-rated glass wall visually connects living space and garage, while the loft above is accessed by a transparent steel staircase. The kitchen is open to the living and dining areas, with a large poured-in-place concrete island. A pantry, storage space, and powder room are located behind the kitchen, concealed from view. The basement, excavated as part of the renovation, provides storage for the house and garage, with a lift-up access door for car parts to be brought in and out of the garage. The floors have radiant heat throughout.
The second floor loft serves as a library, with a wall of books along the perimeter, and opens onto a rear outdoor deck. The folding glass wall allows for indoor-outdoor living in an urban setting, and brings light into the lower level. The original steel I-beams that once supported the roof now support the second floor, and new steel beams and columns support the added second floor roof. Corten steel on the second floor façade blends in with the industrial alley environment.

































