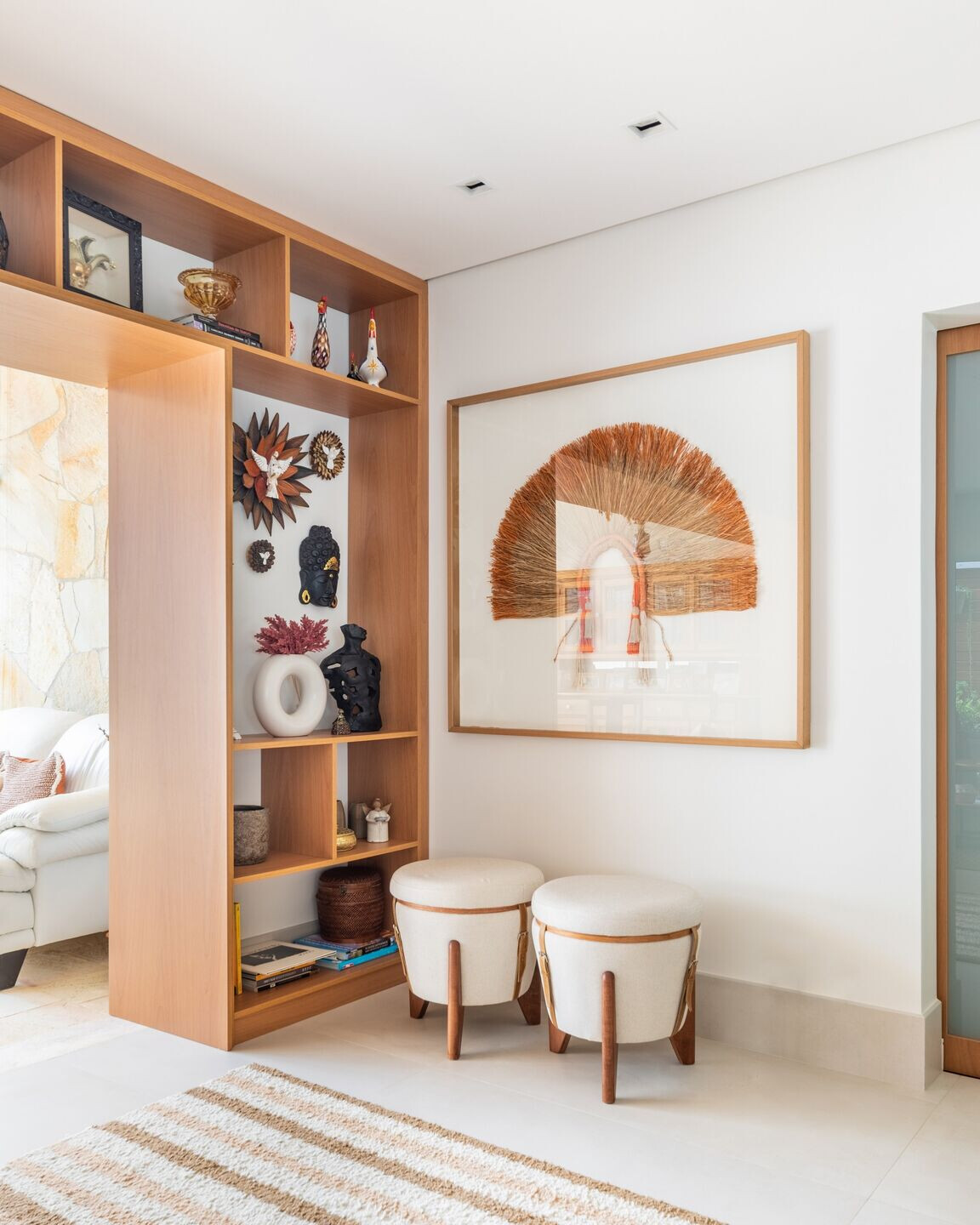Home renovation provided new rooms and spaces in the outdoor area
We present the Carapicuíba Residence... The renovation of this house was carried out in two stages, and one of them included the remodeling of the front garden and the garage.
We carried out the creation of a new coverage for the garage, demolishing the old one that brought a lot of shade to the house. The new cover was made of a metal structure covered by glass and wooden slats to create the half-shade effect, which is also repeated on the pergola in the pool.
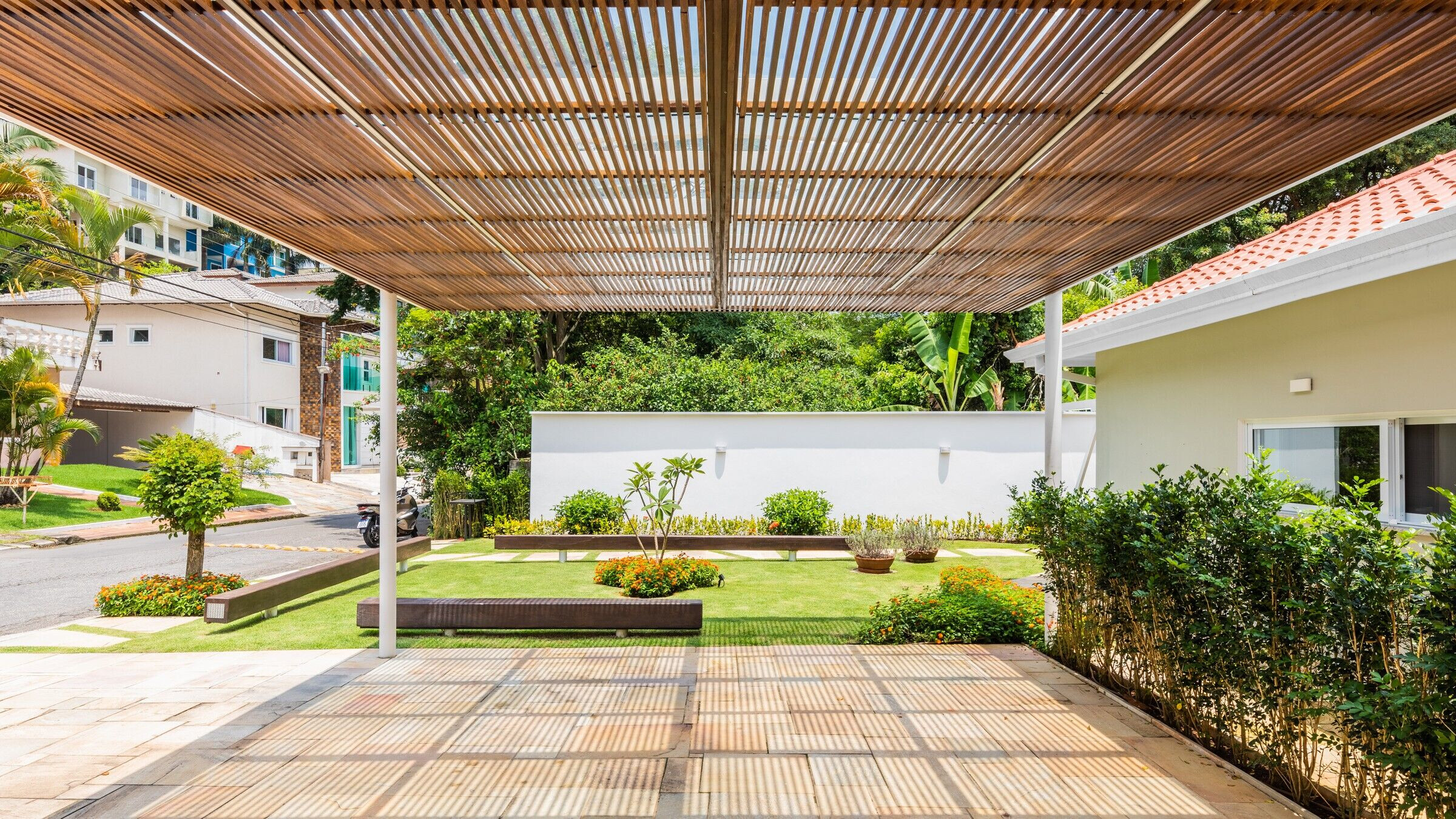
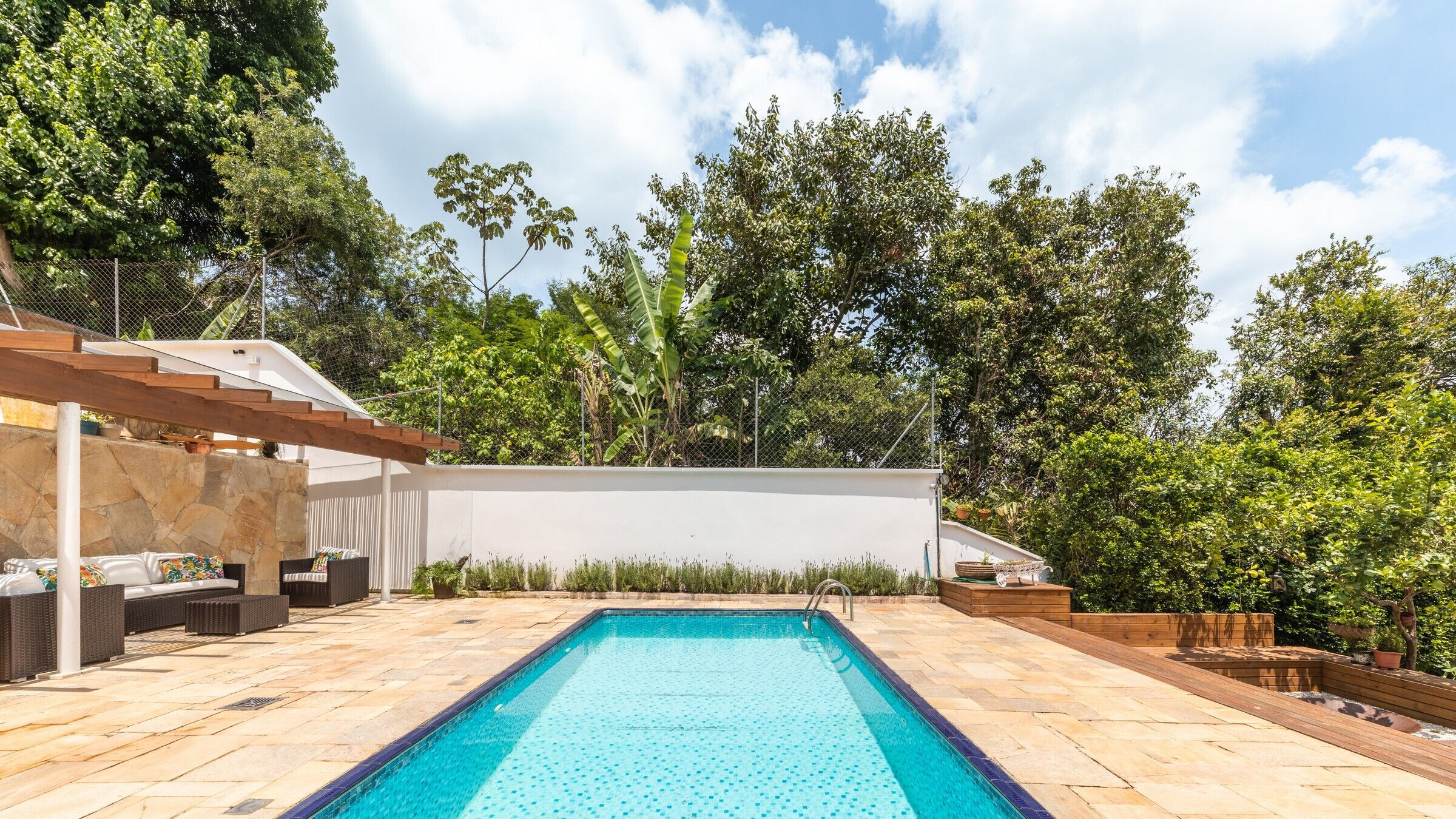
During the renovation, painting and maintenance were also carried out on the entire façade and roof of the house. And taking advantage of the wooden structure of the old roof, we created large benches for the garden. A creative solution that contributed to shape the landscaping.
At the entrance of the house, residents and visitors face the entrance hall, which was created during the renovation. The panel that supports the sideboard also camouflages the toilet door.
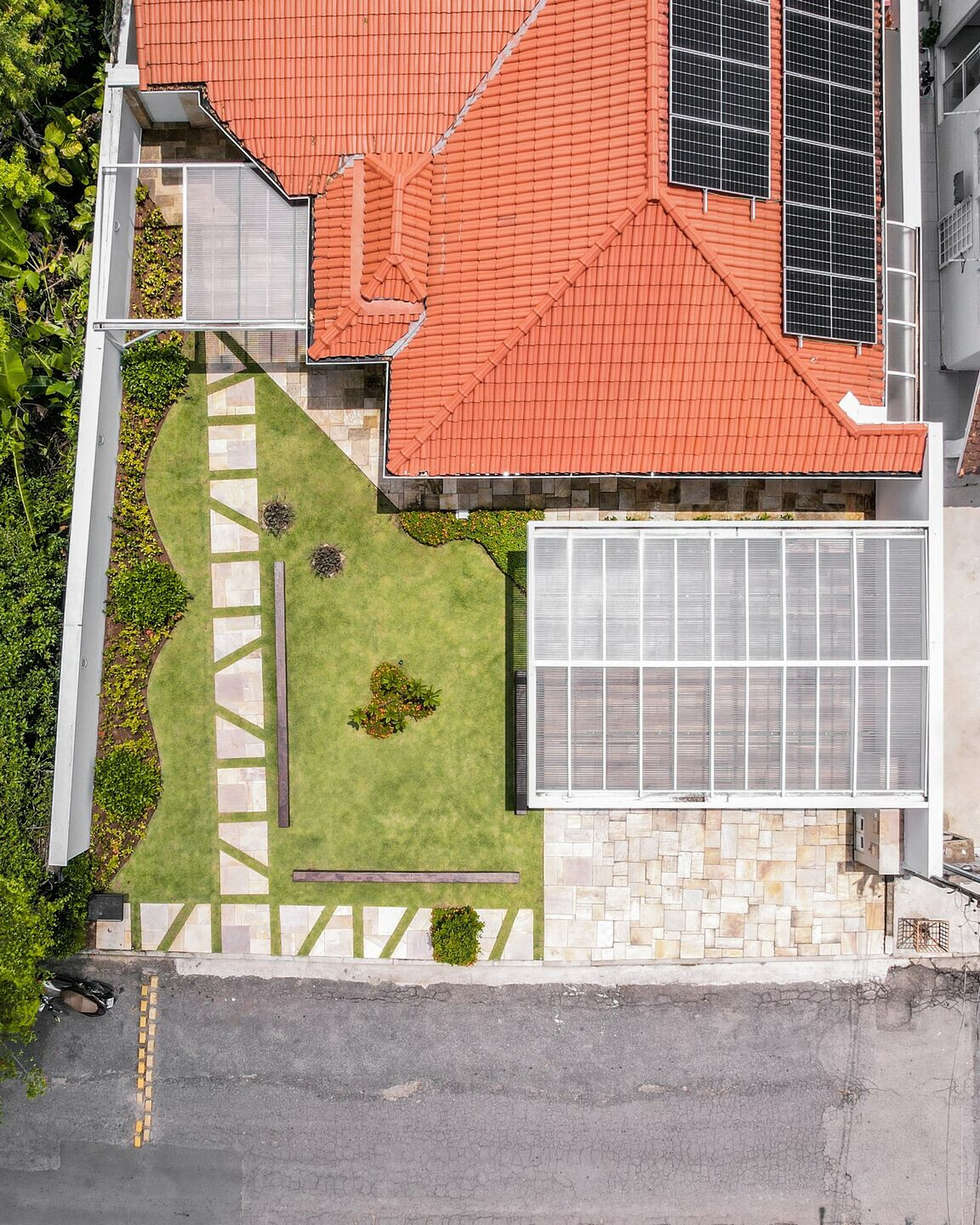
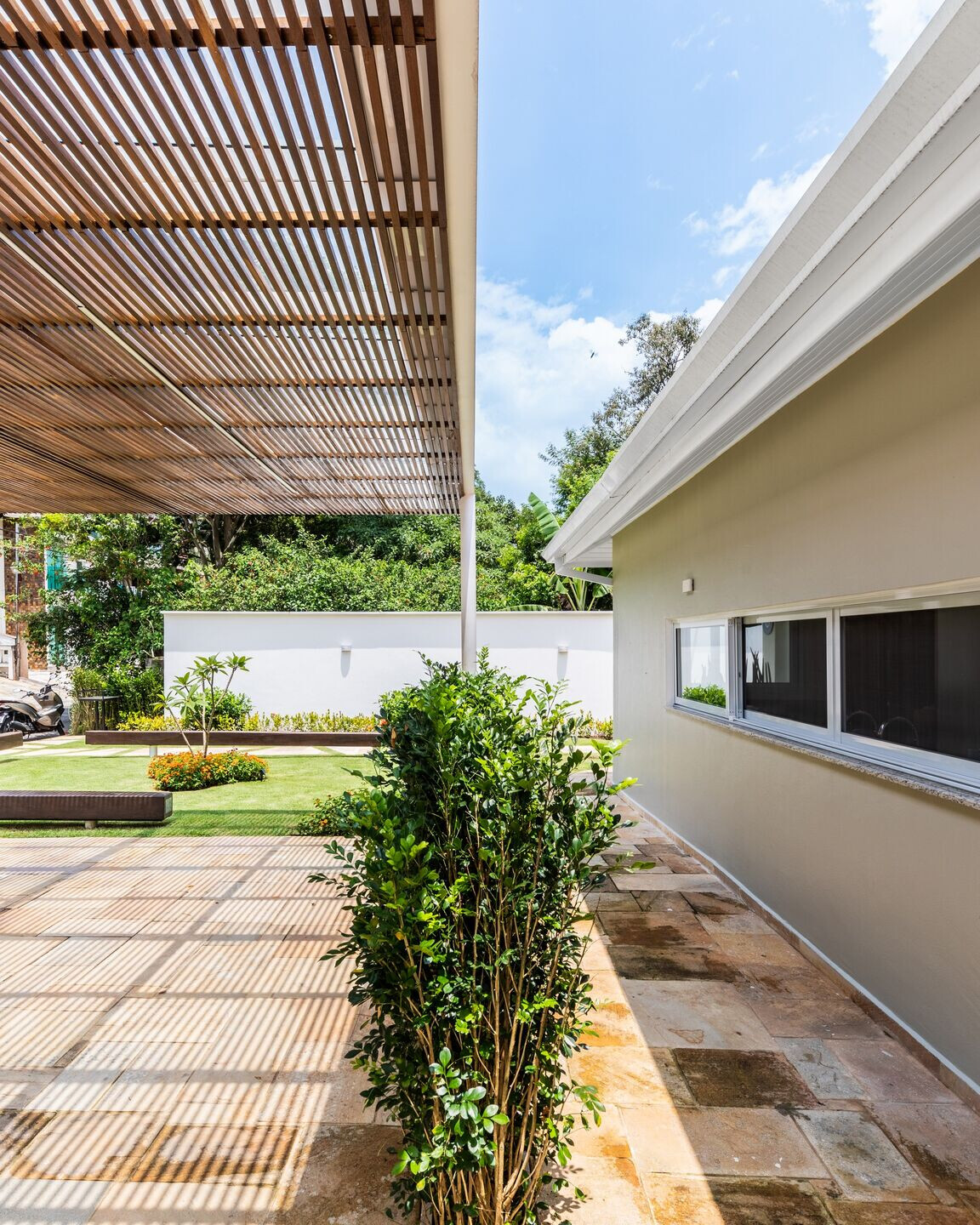
With the renovation, the residence also underwent transformations internally. It won the toilet, which it didn't have before. This room is very useful, especially when receiving guests.
The kitchen was moved to create a larger space for this room, which is so important to the customers. Where previously there was a service room and laundry room, there is now the kitchen, which, with a large ribbon window, has a view of the garage.

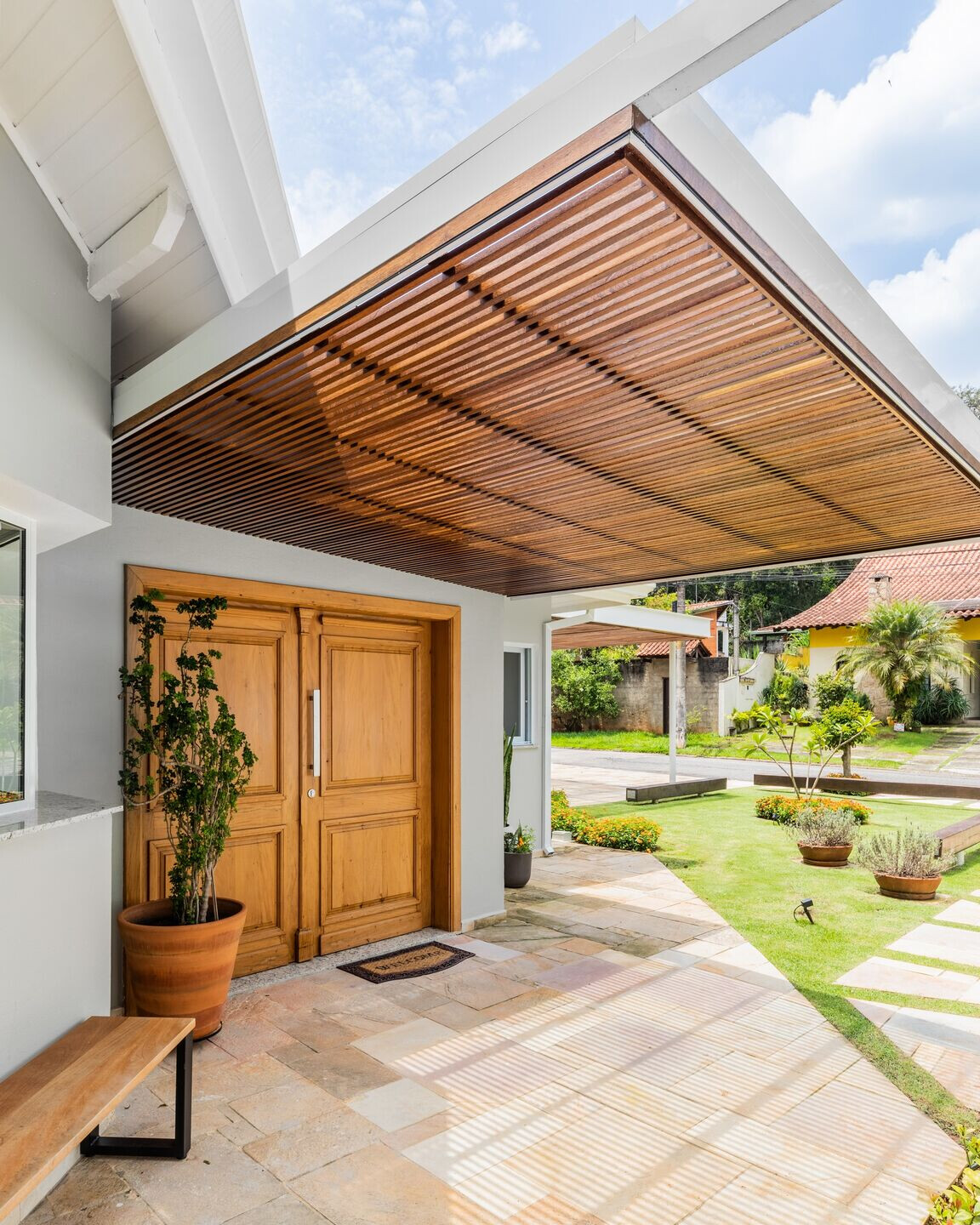
The living room of the Carapicuíba residence was also altered. In order to maintain the same visual language, the new kitchen floor was also extended to this environment. In addition, we also selected new furniture to compose the decoration of the environment.
Likewise in the new dining room. In addition to new furniture, this environment also had the floor covered with the same floor as the kitchen and living room, which provided a sense of integration and spaciousness.
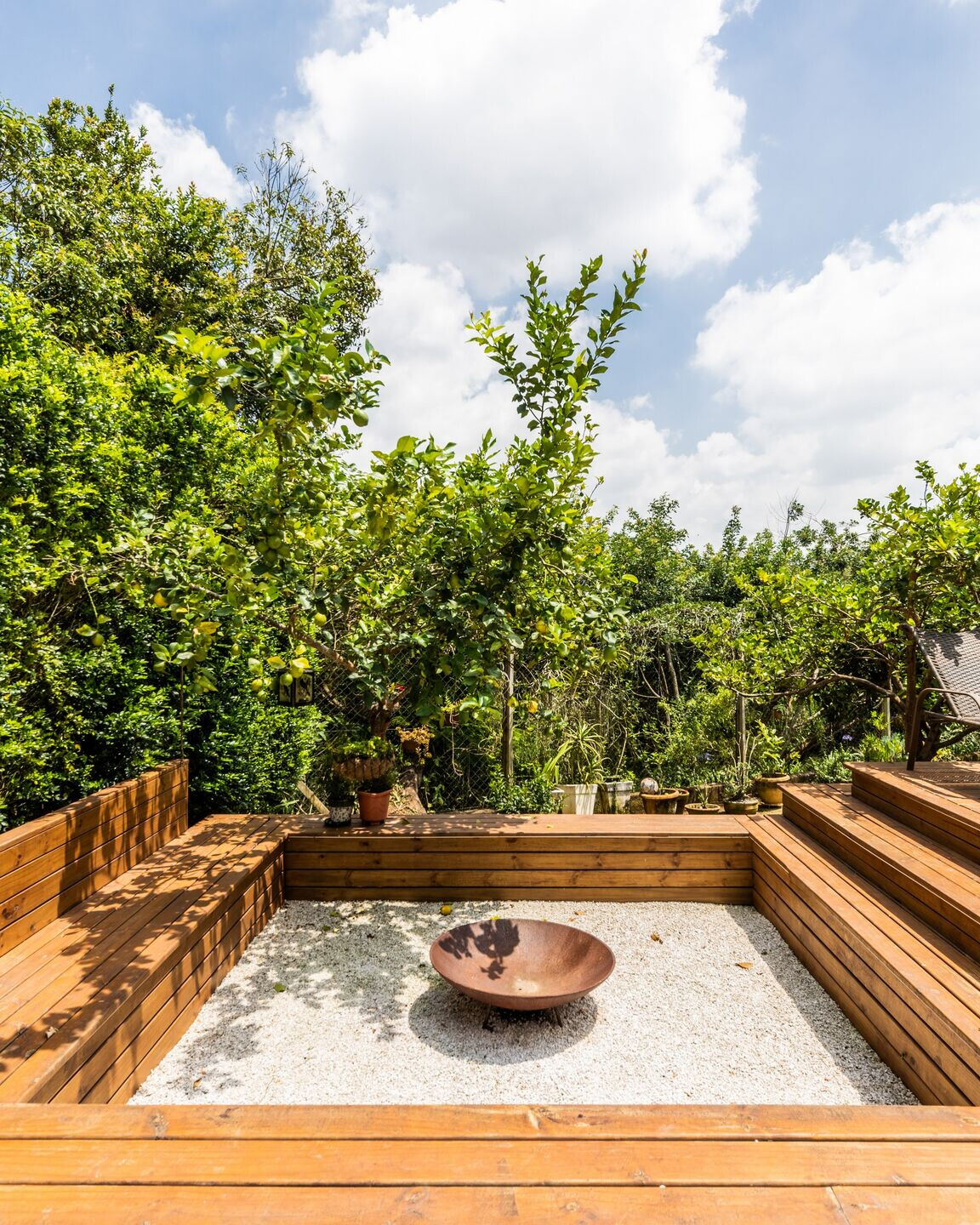
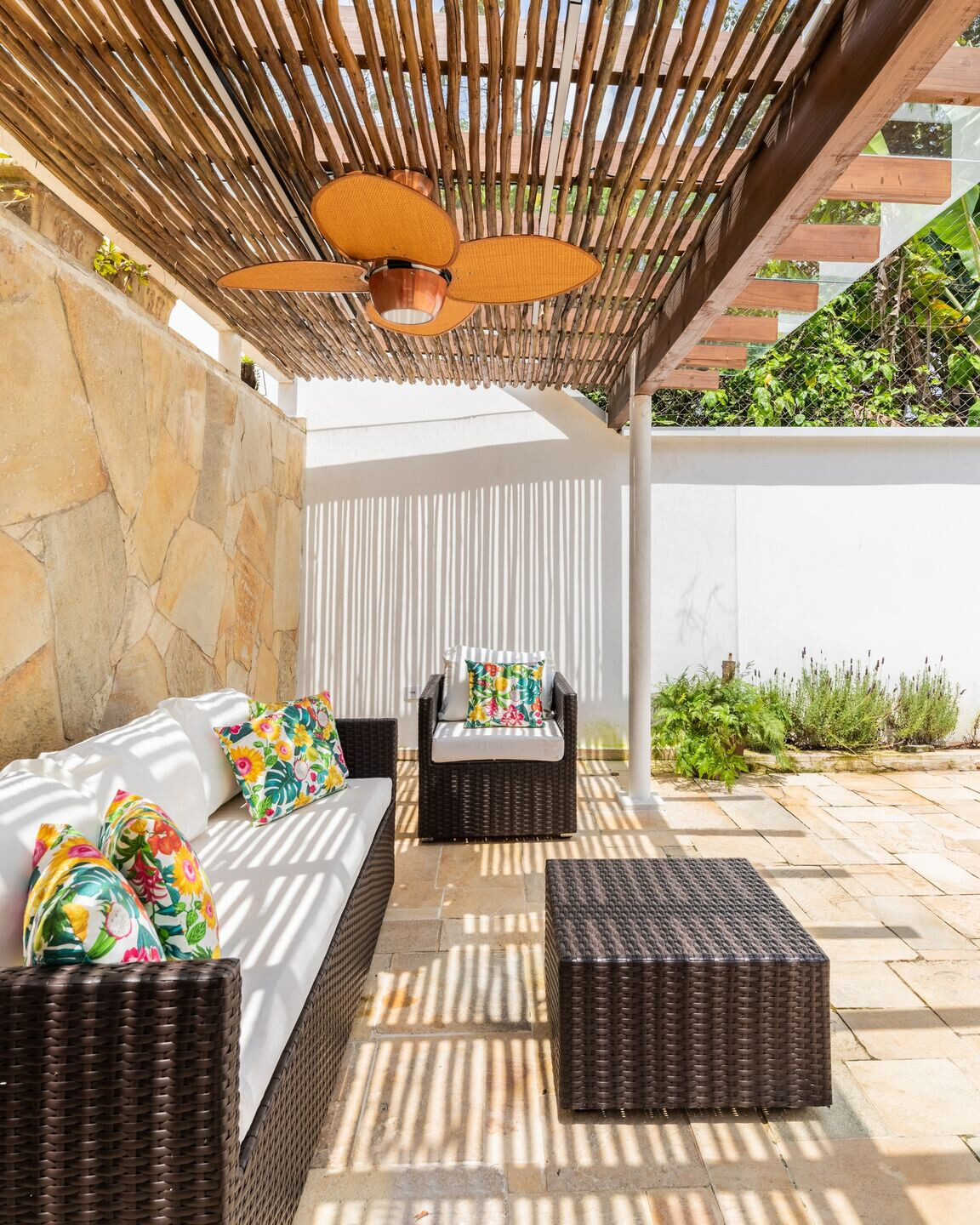
The external area was actually the first stage of the project. First, we were hired to create a shady space in the pool area and a deck with space for a fireplace where it was possible to contemplate the view and the sunset.
The pool area was the first one we renovated. The entire stone floor from Minas Gerais was revitalized in order not to waste any natural material possible for maintenance. For the pergola next to the pool, metal pillars and a wooden structure covered by glass were used. At the bottom, eucalyptus biribás were placed to create the effect of partial shade.
The deck was developed taking advantage of the uneven terrain to create a space for the stove. And this was the fire pit close to nature that our customers now enjoy.


Team:
Architect: LCAC Arquitetura
Photography: Guilherme Pucci

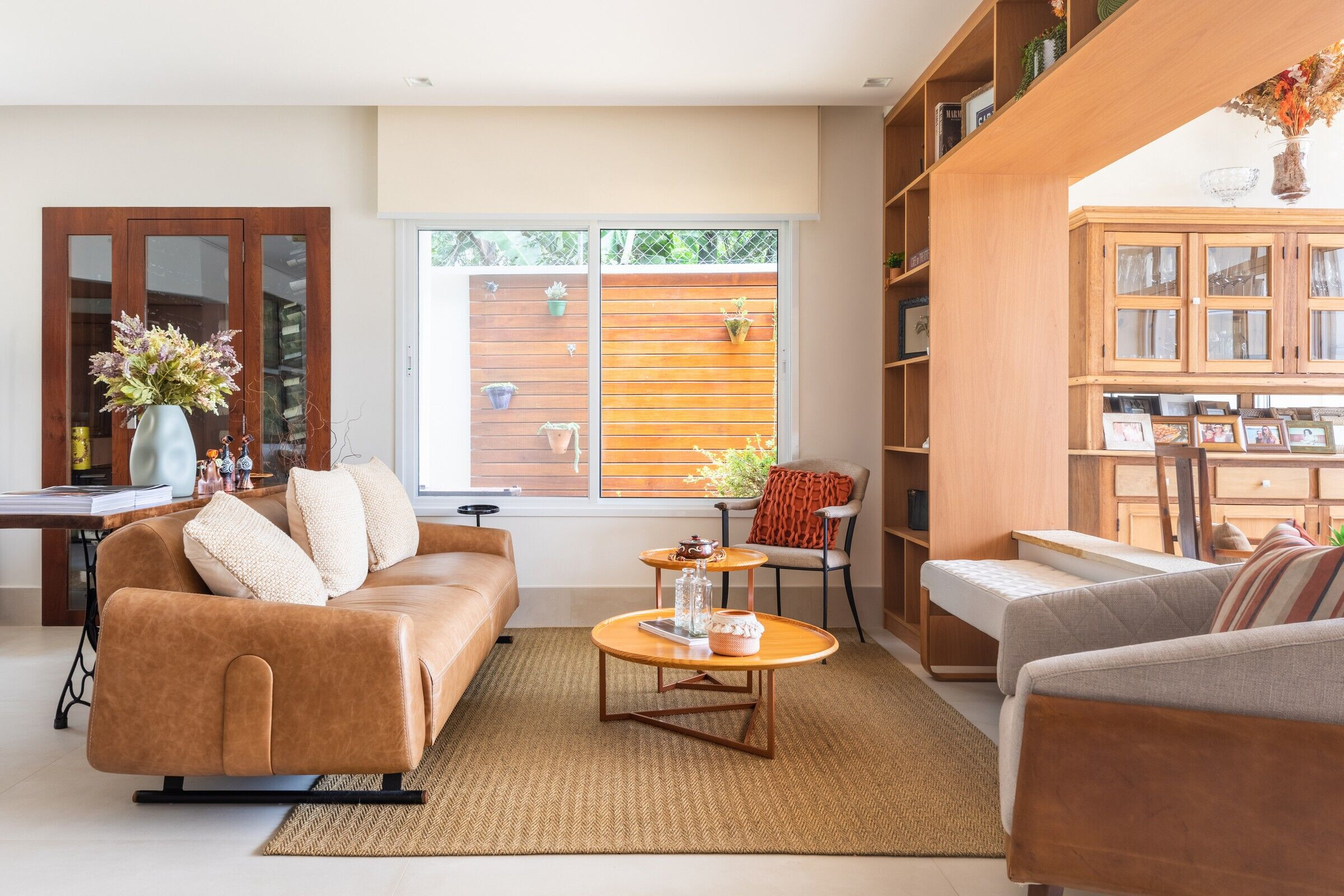
Material Used:
1. Facade cladding: Texture, Spackle, Suvinil
2. Flooring: Porcelain Tile, Cement Textura, Portobello
3. Doors: Alluminium, Sliding Doors, BCJ Esquadrias
4. Windows: Alluminium, Windows, BCJ Esquadrias
5. Interior lighting: Chandeliers, Ipel
6. Interior furniture: MDF, Carpenter, Tahoe
