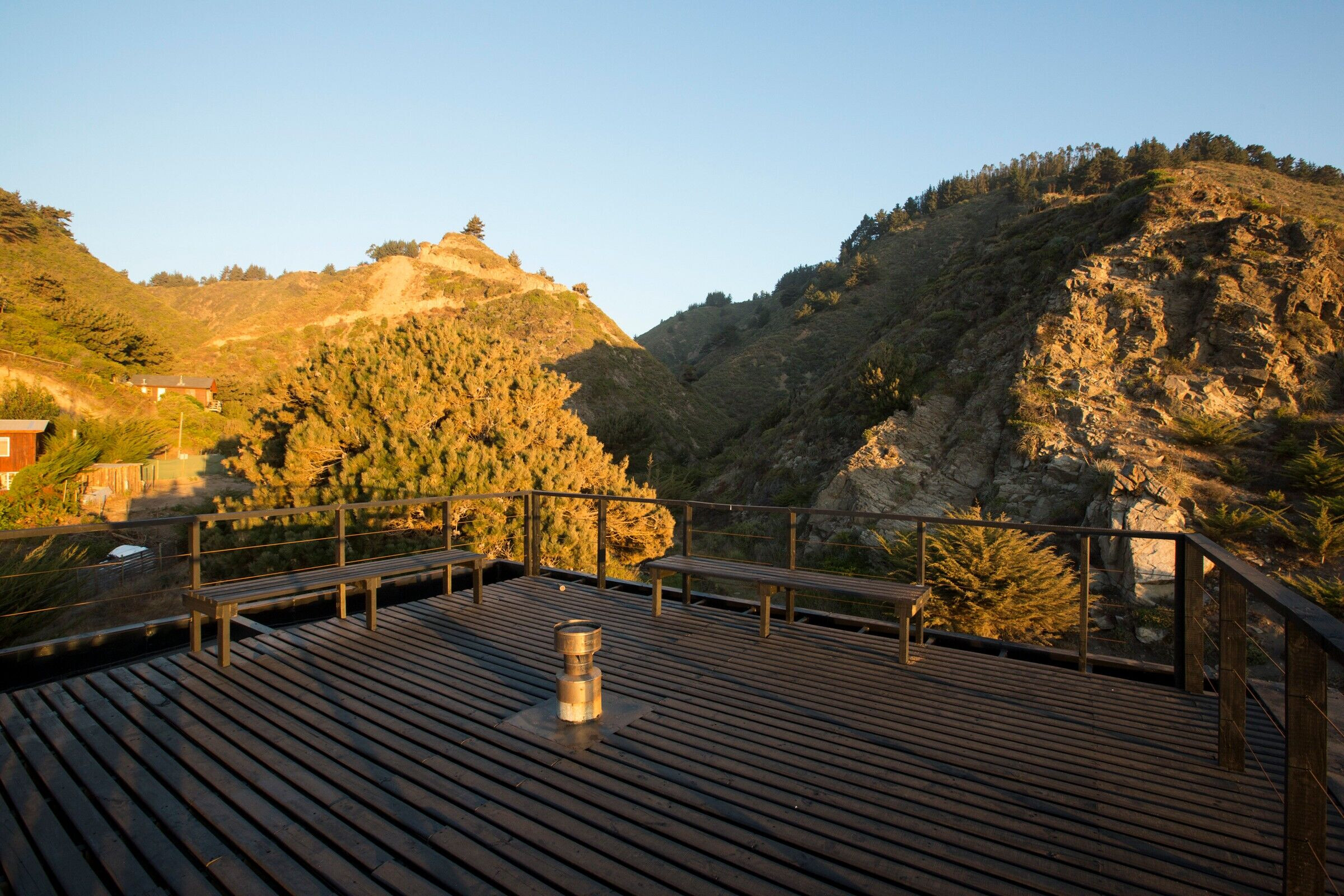This house is in the coastalplain of Puertecillo, a small village of algae collectors and fishermen in Chile. The site, located on an estuary overflow area, was acquired by four friends to form a community. It was important to release as much ground space as possible to let the water flow when necessary, and to interact with the other houses through landscape interventions. Thus, the first approach to the project consisted of raising the house on stilts, on two levels and a viewing deck.

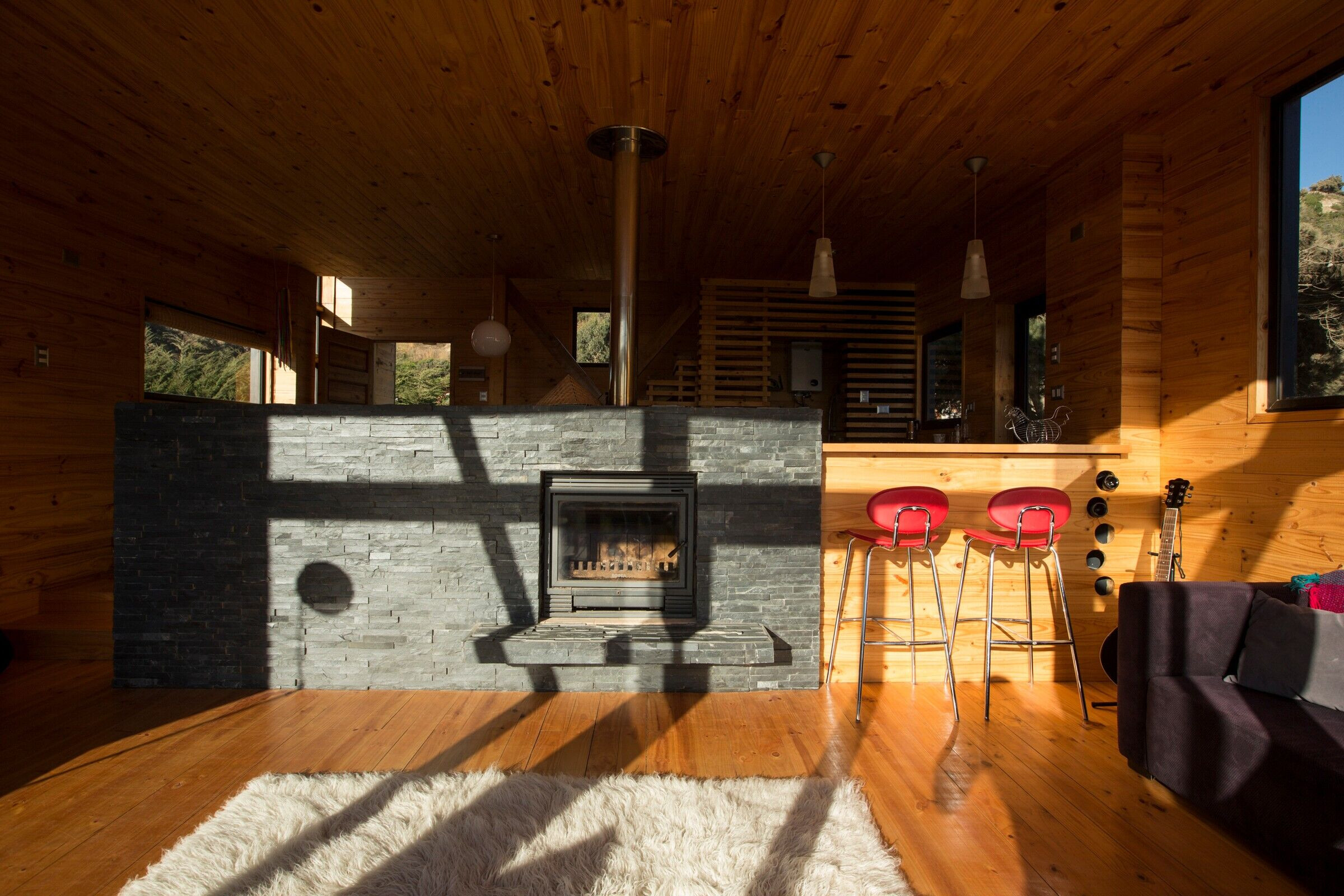
The second approach was to bring together both, the immediate and the distant landscape into the house. All gathering spaces are together in one open floor area that faces the ocean. The private spaces are in the second levelfacing the beach, the ravine, or the hill. The third level is a viewpoint terrace that faces the dunes, the hills, and the ocean.
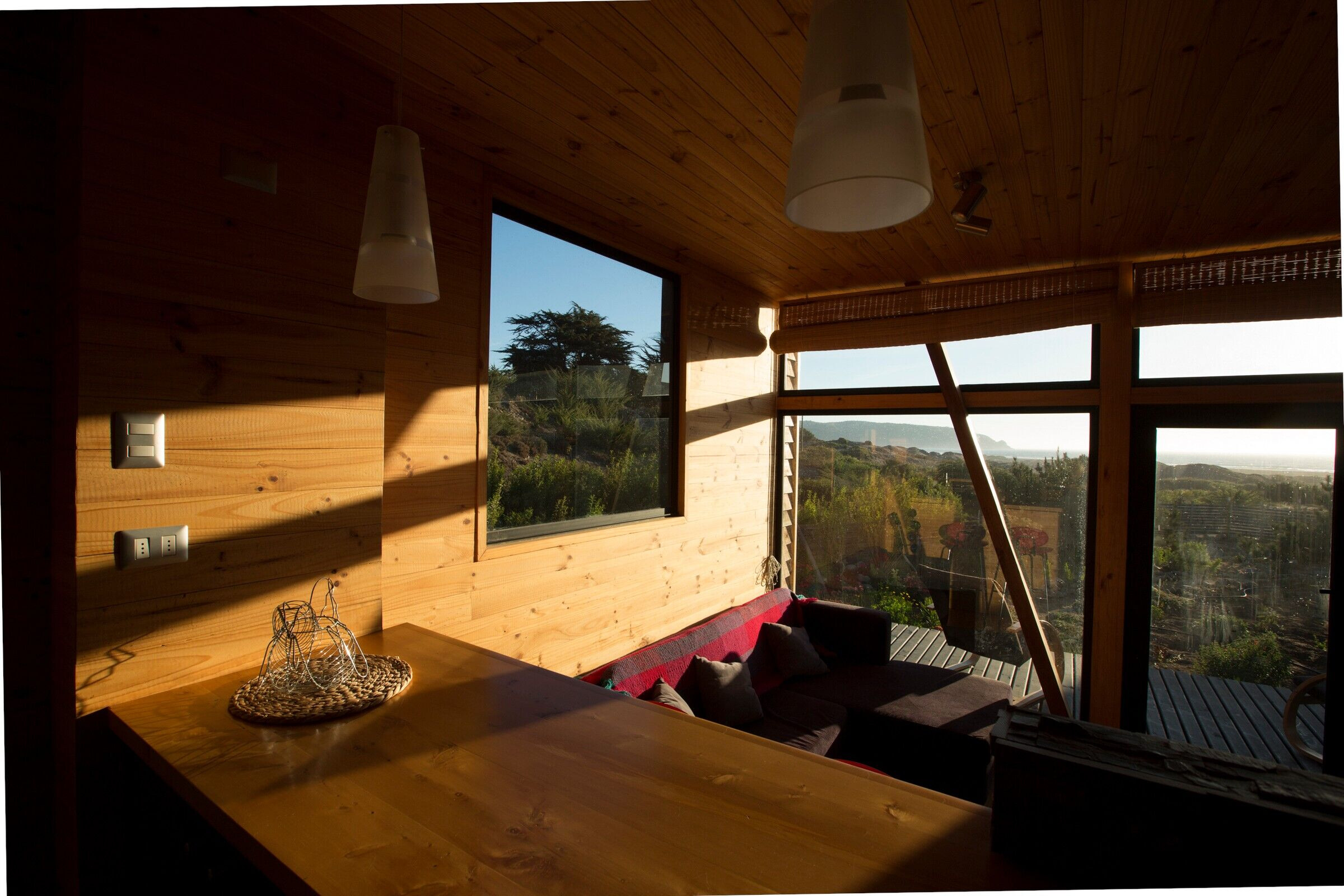
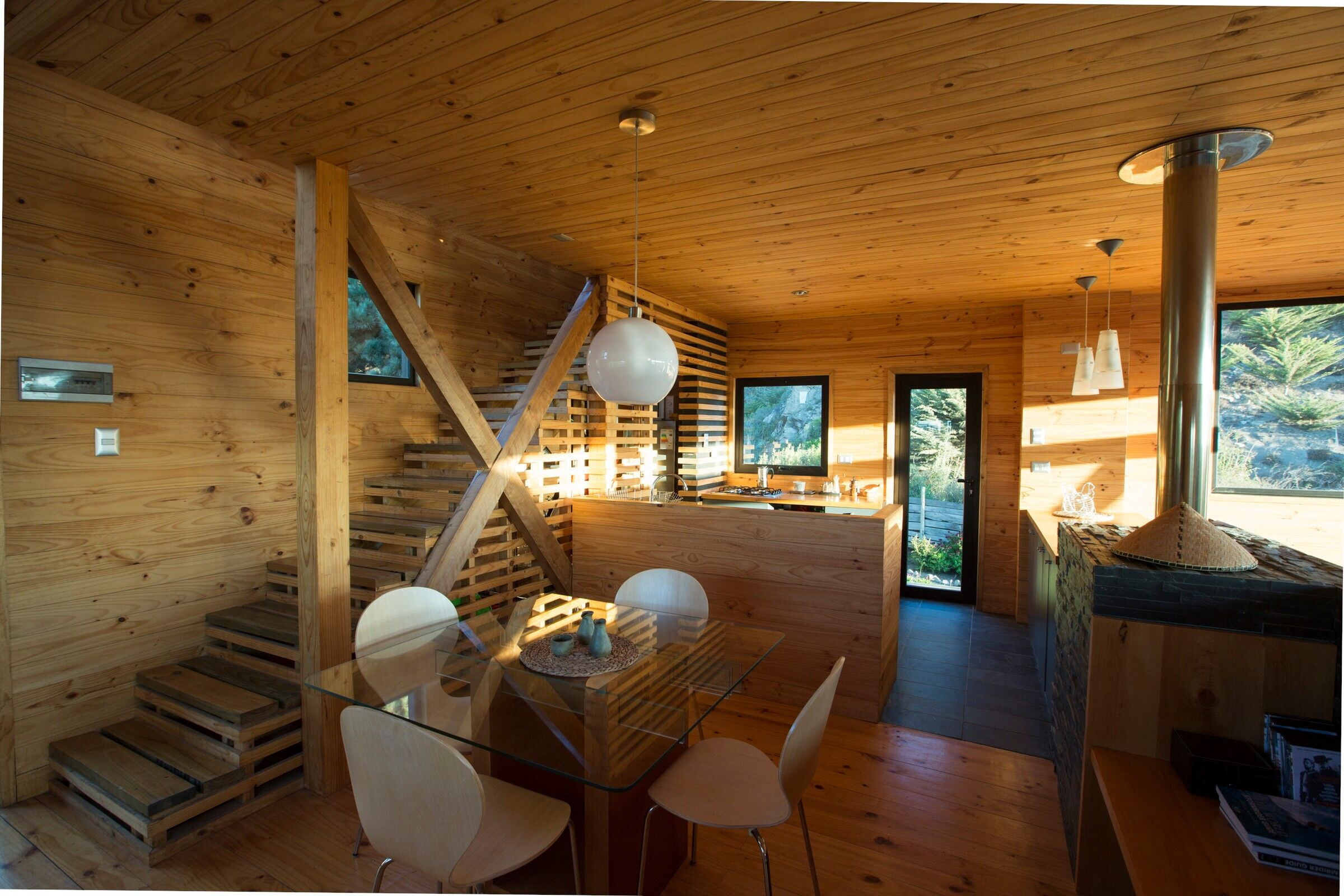
The third approach addresses the energetic strategy of the house. Due to the presenceof to the brook, the winds in the morning and afternoon tend to cool all the exterior surfaces. This is why the house is a compact wooden volume, black on the outside to gain temperature and with a continuousthermal envelopeto hold back any heat loss. This way, all solar energy gain through the windows is gradually accumulated inside the house and profited during the night when the wind rises, and outside temperature drops. The main orientation of the house allows one last heat gain at sunset, before the night falls. A stone wall holds the furniture and a central chimney that provides the heat supplies needed in winter.
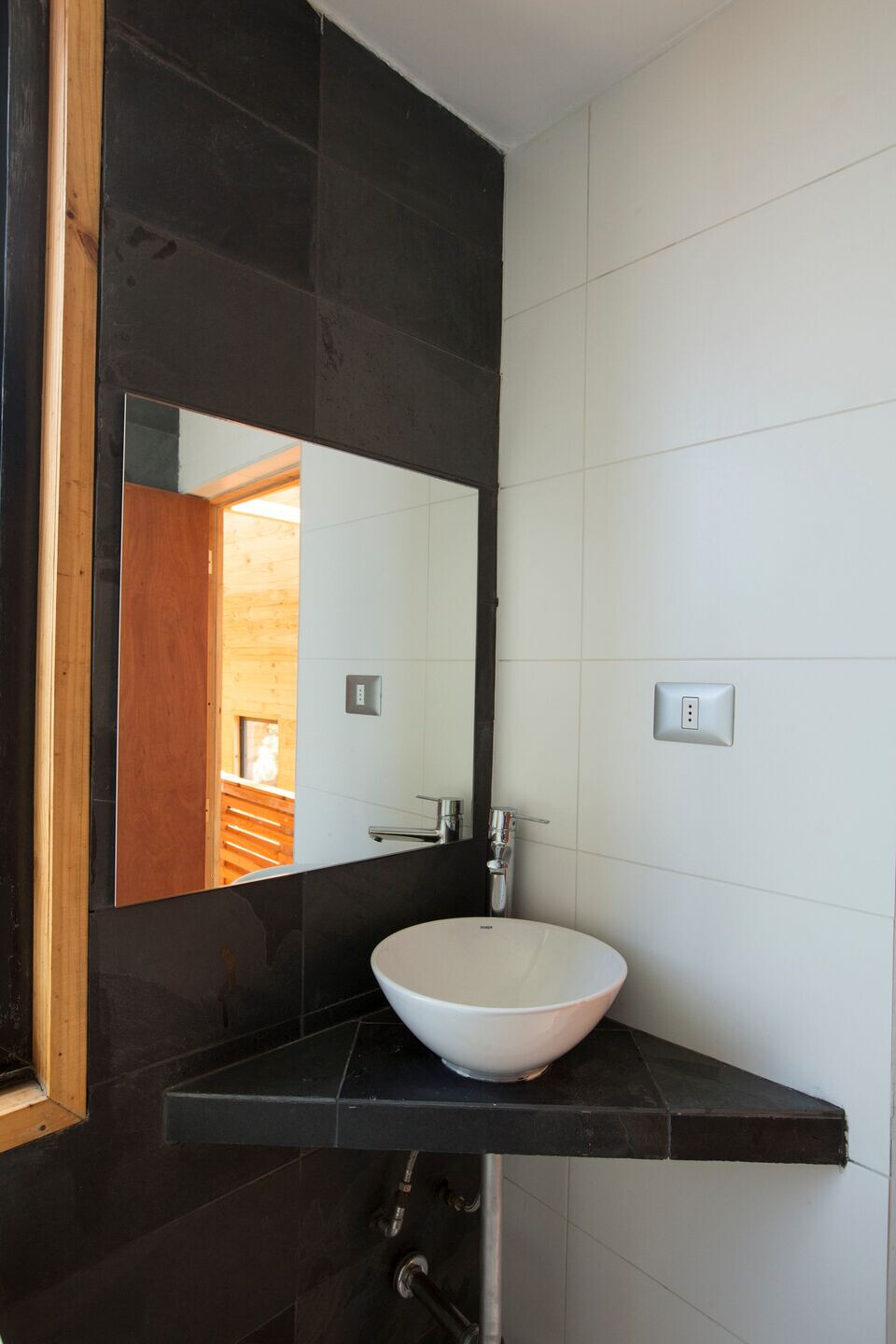
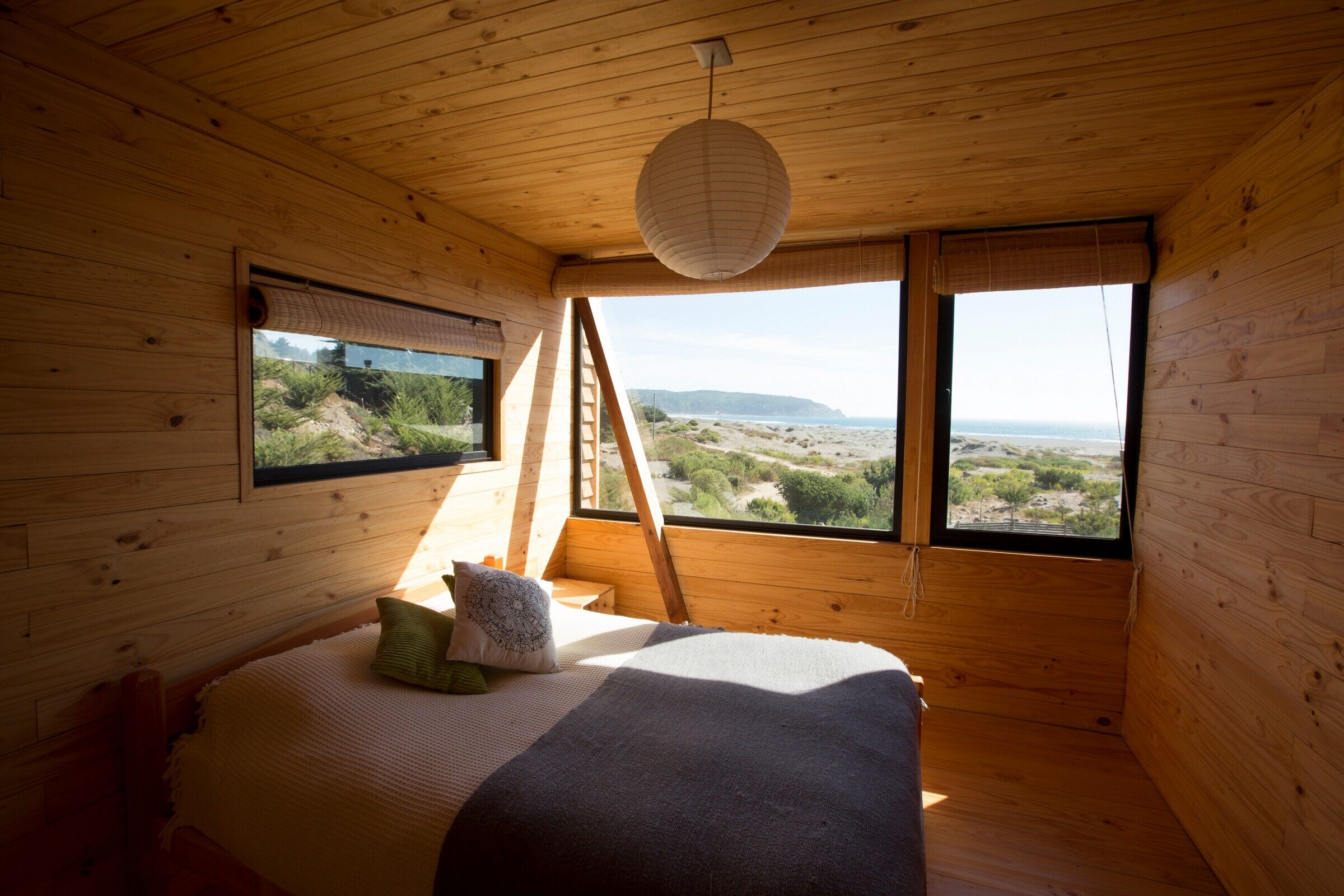
The wood structure provides resistance and flexibility. The house is raised on pillars and beams of laminated wood with oak diagonals in the facades with large windows. More hermetic facadesprovidethe thermal isolation and are made of pine wood partitionslined inpine planking and stone wool. In this house, wood provideswarmth, texture, and light. All furnitureon site was made in mañíowood for its malleability and durability.
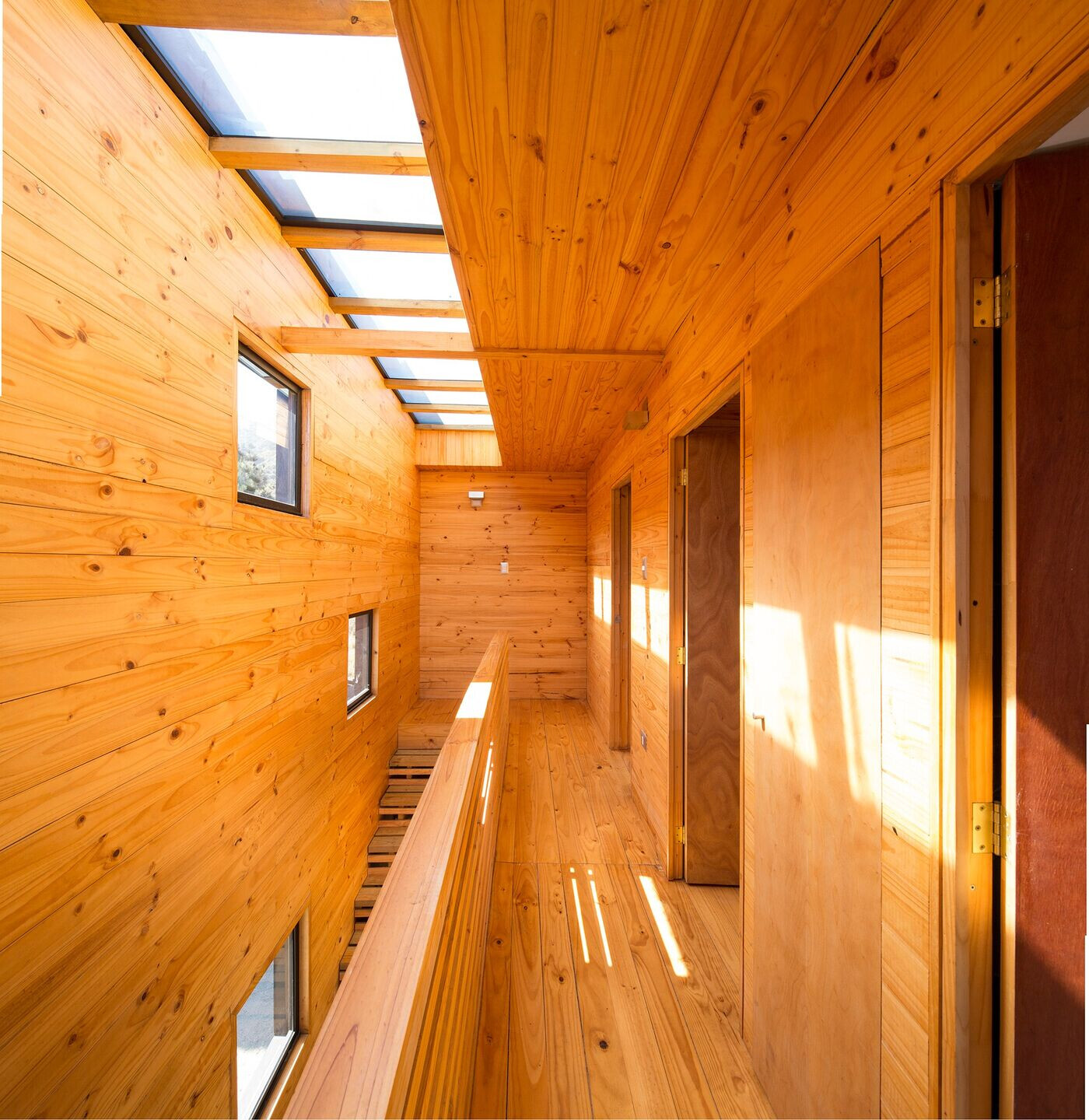
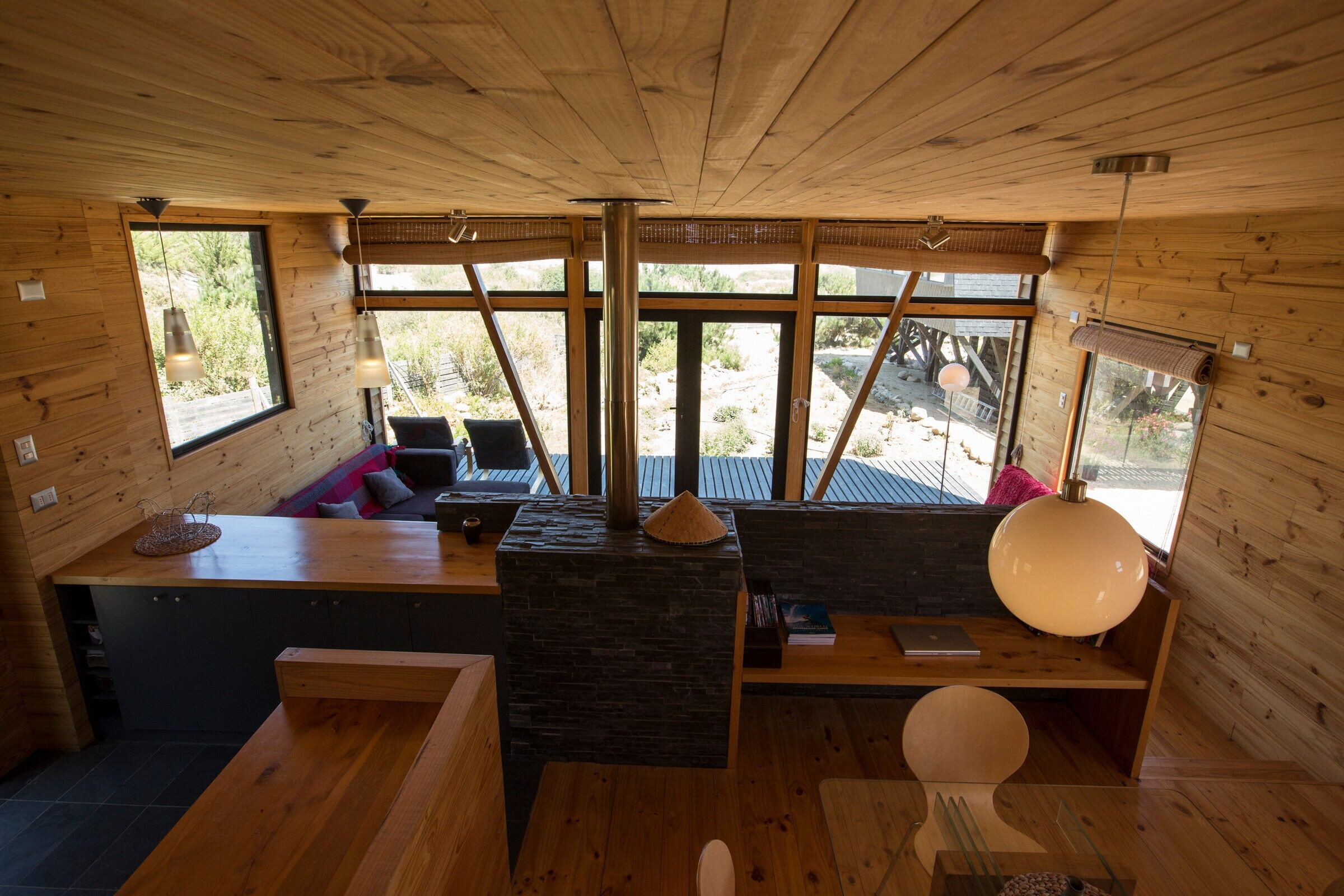
Team:
Architect: Irene Escobar Doren
Structural Calculation: Carlos Leyton Frauenberg
Construction: José Repol Salgado
Photography: Cristián Domínguez

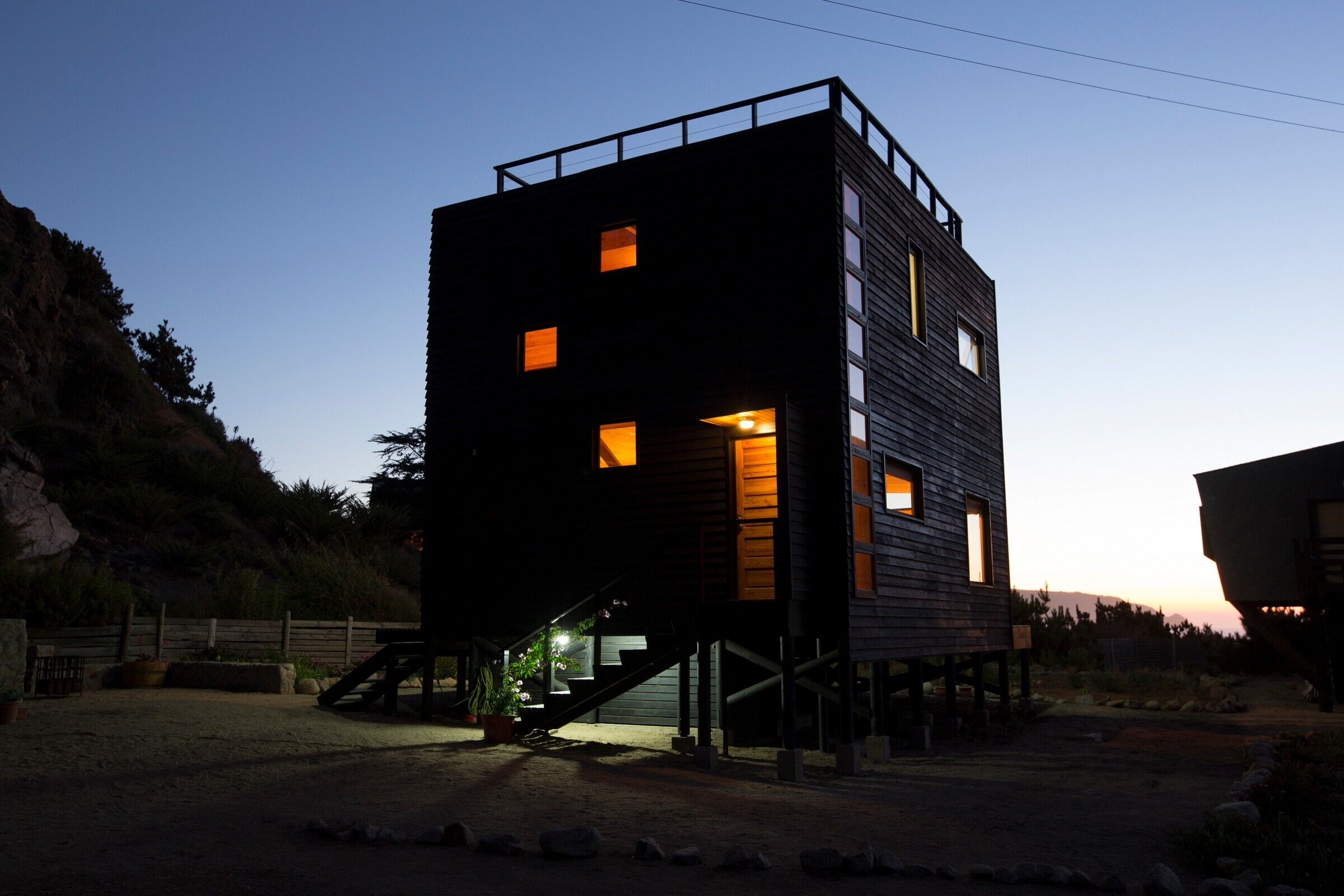
Material Used:
1. Arauco - Laminated Wood Beams & Columns – HILAM Collection
2. Arauco – Structural Sized Dry Wood - MSD Collection
3. Arauco – Partitions on Sized Dry Wood - MSD Collection
4. Arauco – Ceilings on Sized Dry Wood - MSD Collection
5. Arauco – Wood Floors on Sized Dry Wood - MSD Collection
6. MK – Chimney Stone Cladding – Fachaleta Negra Collection
