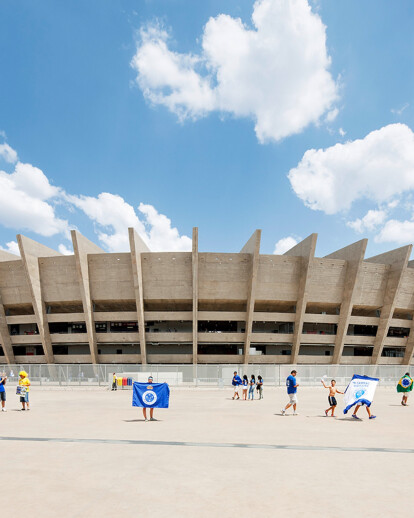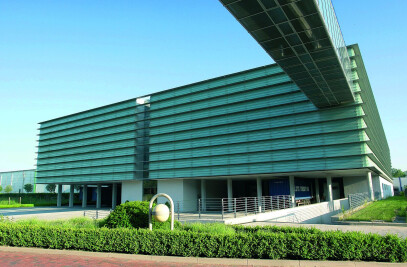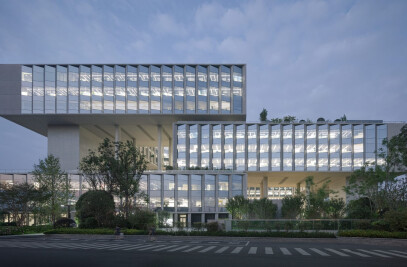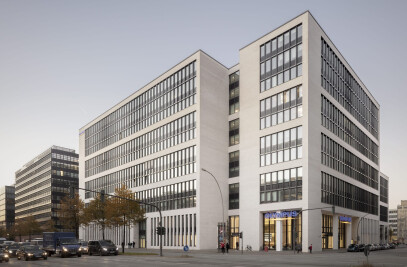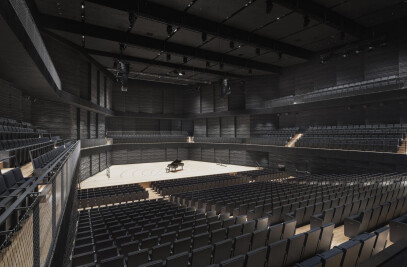The stadium was built in 1963–1965 to designs by Eduardo Mendes Guimarães Júnior and Caspar Garetto and is protected as a building of historic interest. It is home to Atlético Mineiro, a club in the top tier of the Brazilian football league, and Cruzeiro Esporte Clube. The architects von Gerkan, Marg and Partners (gmp), together with Gustavo Penna Arquiteto e Associados (Belo Horizonte) and structural engineers schlaich bergermann und partner, have developed the concept for the modernization and upgrade of the stadium. Gustavo Penna was responsible for the design of the surrounding base buildings while gmp took charge of the actual stadium.
The detailed design was produced by BCMF, a practice from Belo Horizonte.The additions reflect state-of-the-art technology and are inserted into the building as stand-alone elements thus underscoring the expressive character of the existing concrete structure. The lower tier with standing spaces was replaced in order to increase the stadium’s capacity to approx. 70,000 seats. The new lower tier partly extends to beneath the historic upper tier and provides spectators with ideal views of, and the best possible proximity to, the pitch. This tier also includes the newly designed functional areas in full compliance with FIFA standards. The historic upper tier was overhauled; two box levels within the main grandstand on the western side offer sufficient space for VIPs and hospitality guests. In order to provide shelter from the rain and screening against solar radiation, the design includes an addition to the existing fair-faced concrete roof with a light-weight roof over the stands.
Originally intended as an ultra-light ring cable construction suspended under the existing roof, the extended roof selected during the detailed design stage consists of a simplified cantilever construction with a membrane cover.
