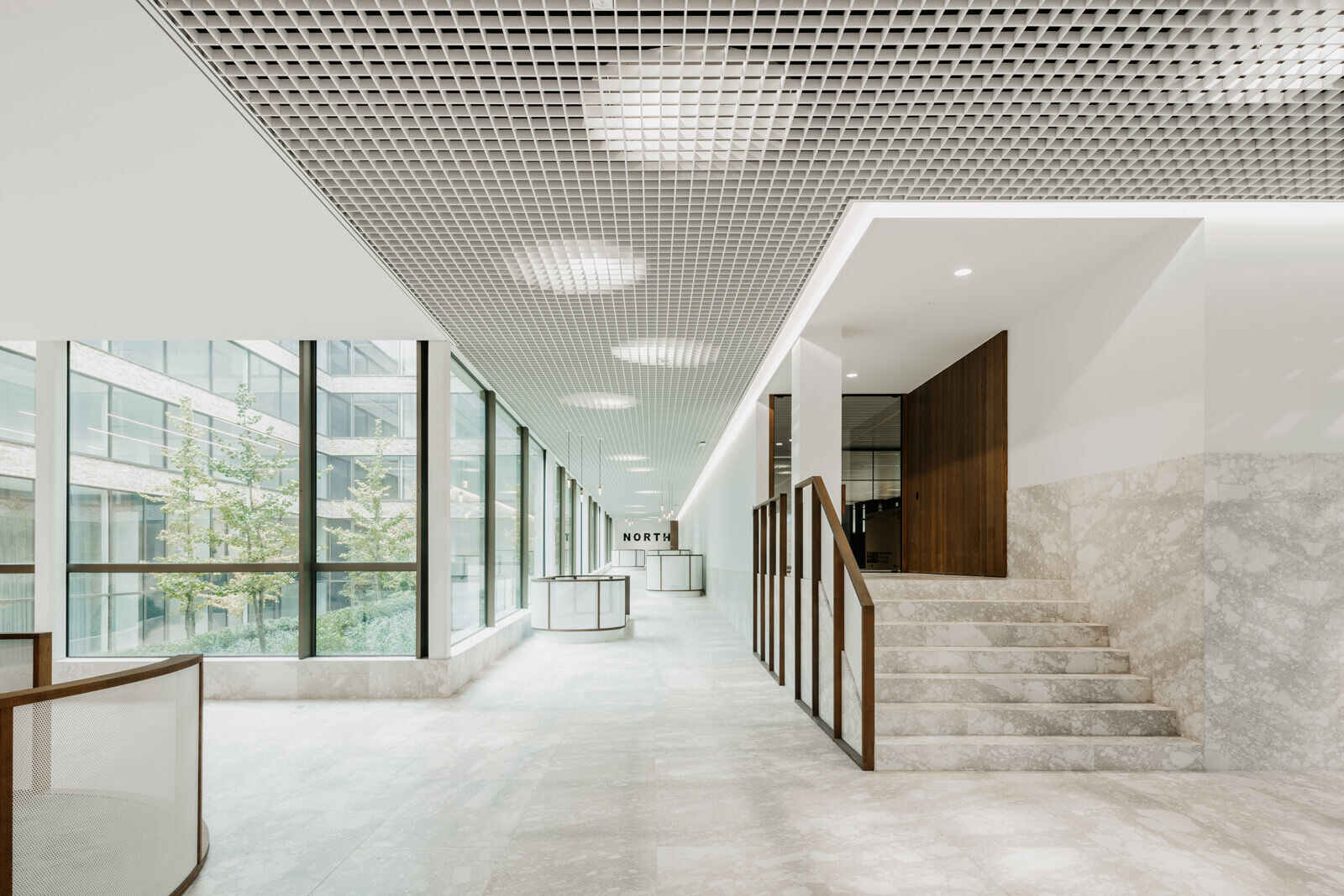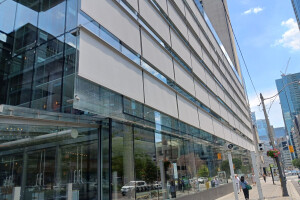When you leave the E17 motorway at exit Hoog Kortrijk, you can see the building emerge in the distance. It appears like a powerful monolith or a fortified citadel. But as you approach the building, robustness makes way for refinement and detail.
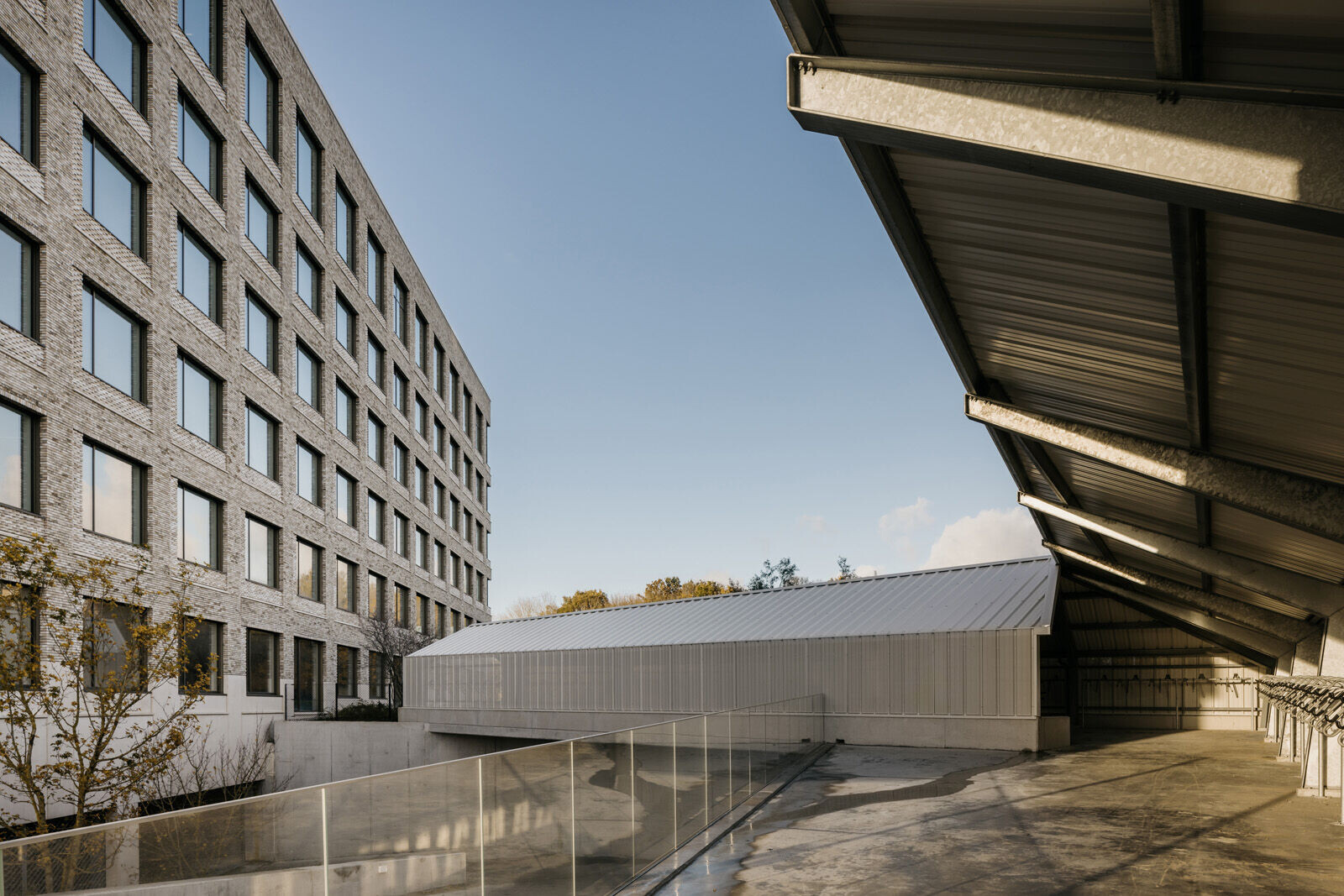
Commissioned by Verstraete Development, the office building was designed by POLO. The project developer wanted to base its new headquarters in the prestigious Benelux Park in High Kortrijk, the economic heart of the South West Flanders region. The building is situated at the tip of Benelux Park, next to a large pond that collects all the water from the surrounding area. The design builds upon Blauwdruk's master plan. This urban development agency dictated the building's general contours and its position in relation to the pond. In addition, the master plan stipulated that the business park's green character should be maintained in the tip of Benelux Park, without the obligation to shield the new building with trees or shrubs. The business park's entrance was in need of a monumental and prestigious gatekeeper, visible from afar.
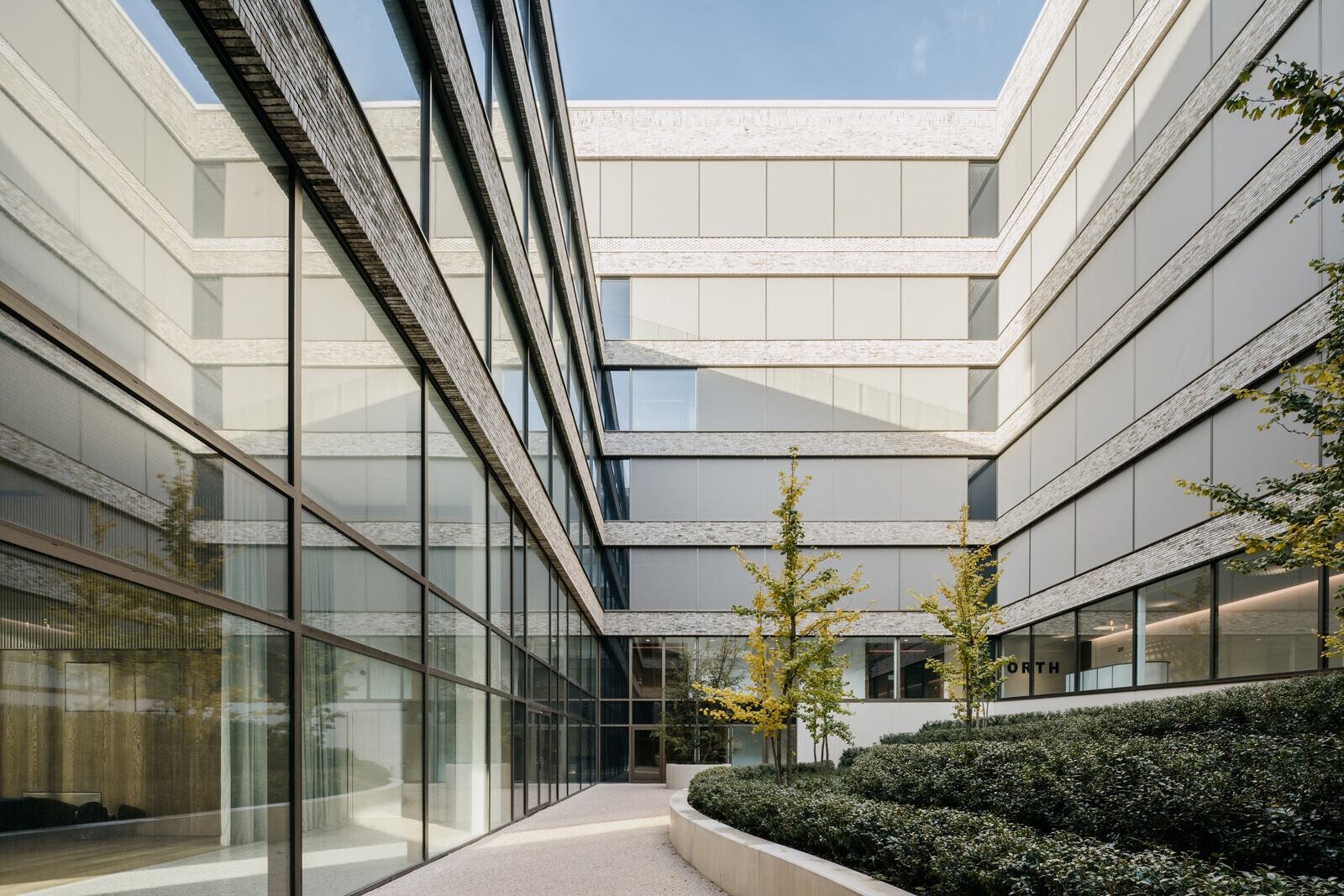
SOPHISTICATION, REFINEMENT AND DETAIL
The building, which from afar has a very robust, bold and almost abstract charisma, changes its appearance as you approach. The robustness gives way to sophistication, refinement and detail. The facade is divided into equal, sleek window sections. Above the plinth in exposed concrete, the façade is finished with a rough ochre-green brick, while the windows are accentuated with a vertical and horizontal strip of brick masonry in a remarkable claustra bond, in which the bricks are placed at an angle of 75 degrees to each other. The relief in the façade details creates an extraordinary play of light and shadow, with constantly changing colour shades. This play of colours is even more remarkable in the evening, thanks to the built-in lighting.
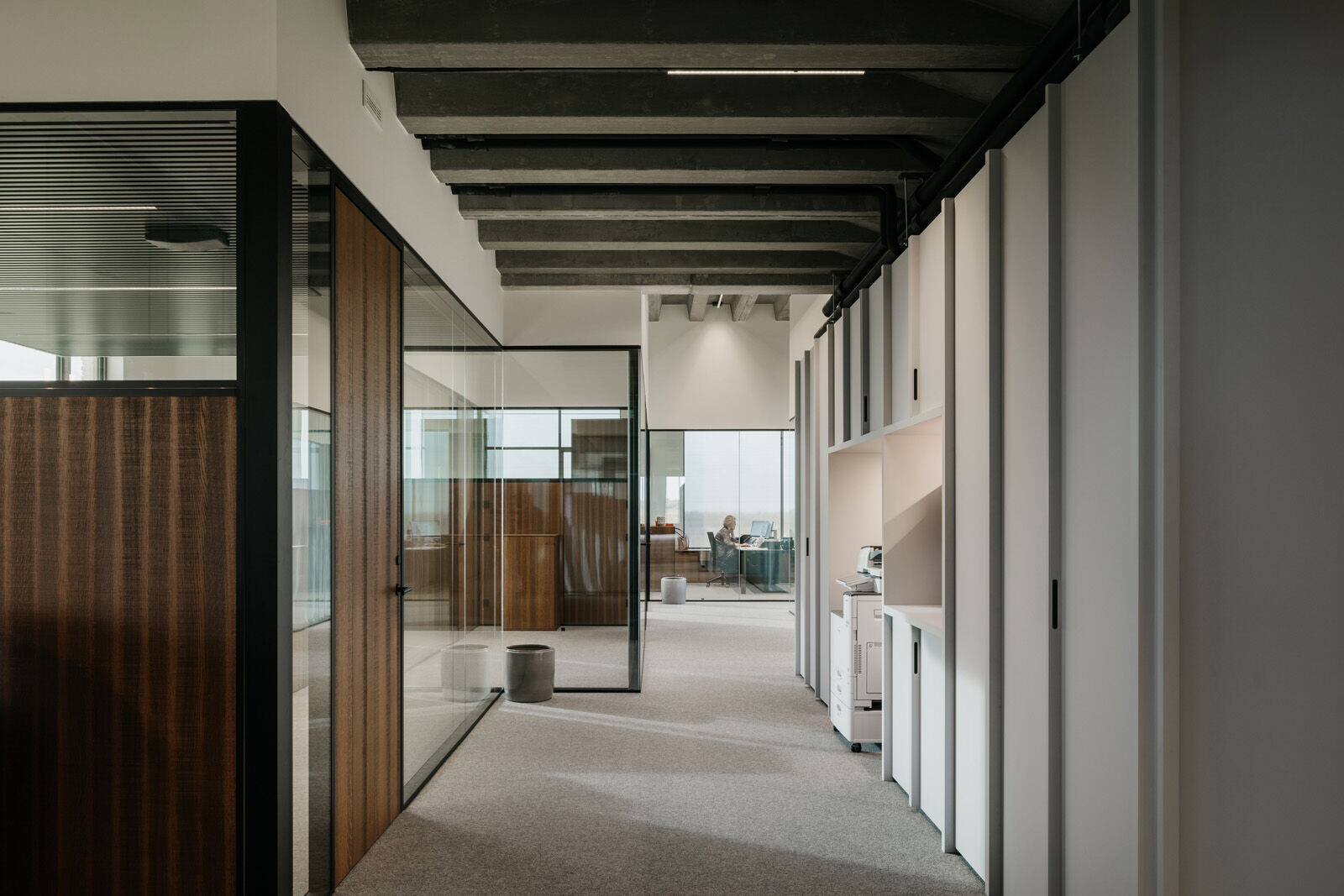
'Refinement' is what you experience from the outside, but also when you enter. The interior finishing of the entrance hall and the central area is high end and majestic. The floors are made of natural stone (Breccia Alba), the walls are finished in 'bookmatched' marble. The ceilings are made of steel grids with acoustic insulation mats, in which openings have been made in strategic places, through which atmospheric lighting enlivens the space. The reception desk is also made of marble, with accents in antique-tinted oak veneer, which gives a warm touch to the whole interior.
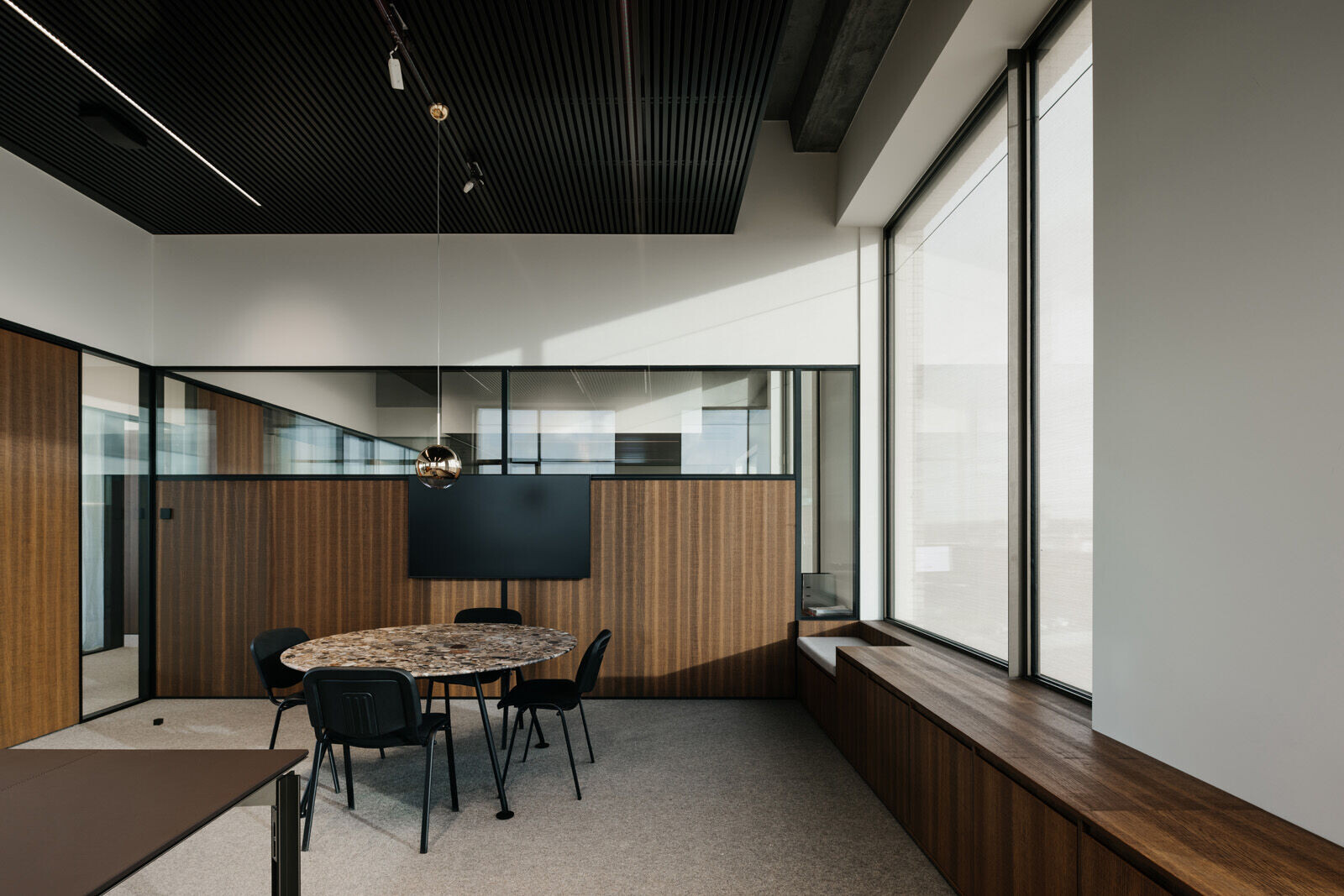
A remarkable, sculptural staircase is located in the central common room. The staircase resolves the difference in height of the terrain and takes you from level 0A to 0B with its double-height ceilings. The staircase can be used as a miniature auditorium for company speeches, presentations or, more informally, for taking a break or having a chat. The communal area and the circulation area around the patio feature small, informal meeting units of various sizes and shapes in strategic locations. They provide a place for short, informal meetings and gatherings. The meeting modules are made of the same recurring materials: marble, wood and perforated steel sheets. The steel sheets provide shelter and privacy without completely closing off the modules from the outside world.
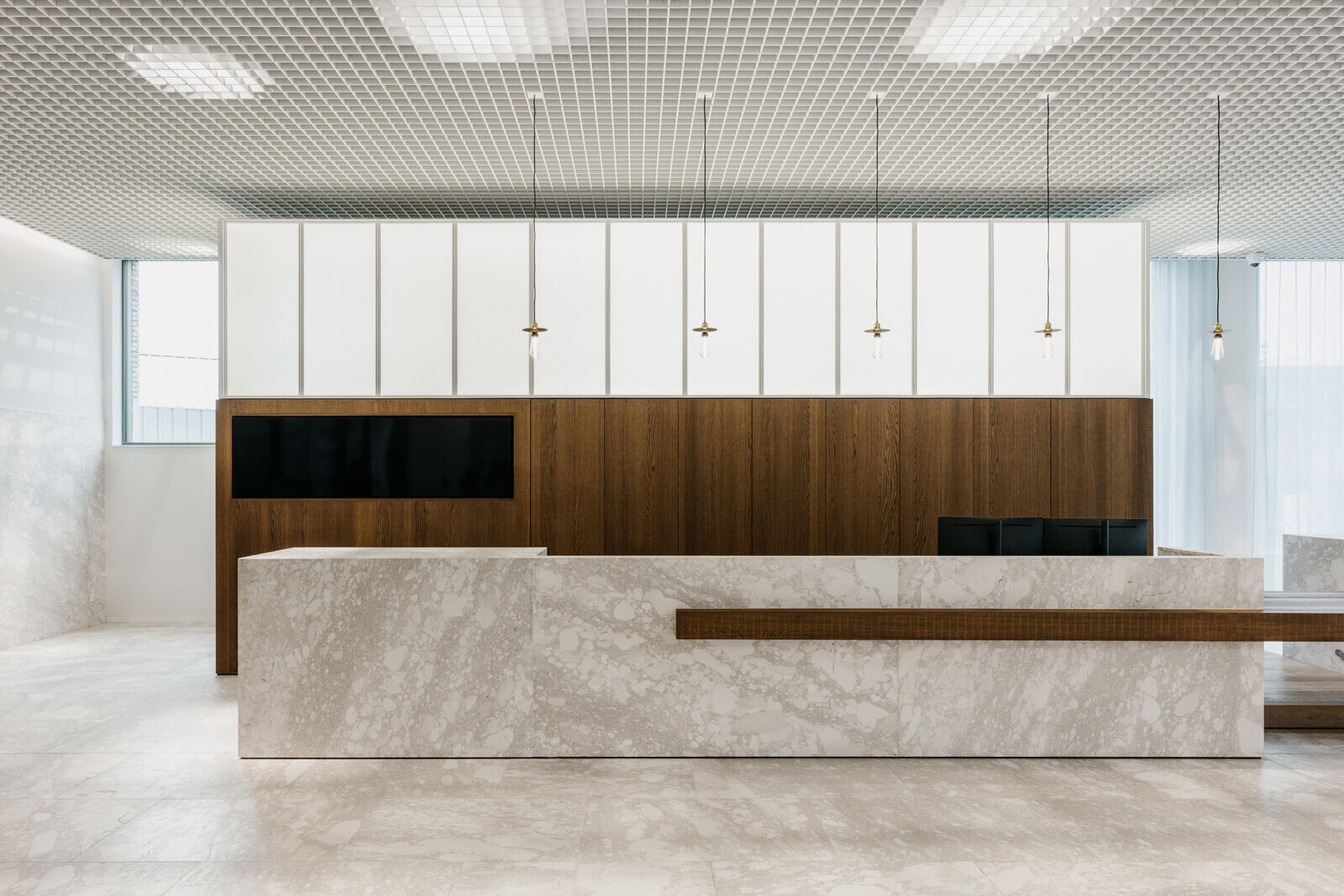
THE WAY OF WORKING
POLO also designed the interior of the Verstraete offices, which are located on the fifth floor. For this office space, the same materials are used as on the ground floor: marble and oak veneer. Verstraete rents out the remaining office space to other businesses. These offices are delivered semi-furnished, so that each business can develop the space into one that fits their vision. The various units can be flexibly divided into office spaces of 350 to 2500 m².
