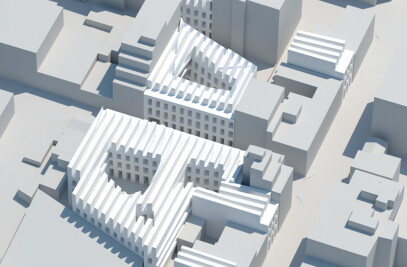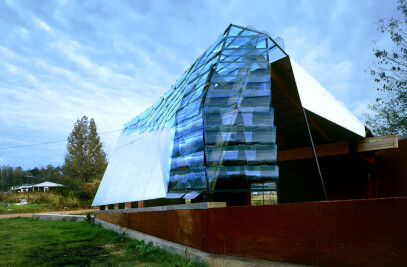The typical museum introverts itself, focusing on displaying exhibits. This typical type forgoes numerous opportunities to create dynamic relationships outside of itself. As a museum grows in size, its inherent interiority becomes even more problematic. The large museum usually creates a world of its own in which a visitor often loses an understanding of the whole and the museum’s connection to the city. While we believe this otherworldliness is a virtue of the large museum; a contemporary, civic minded, sustainable museum cannot simply turn itself inward, denying its responsibility to the civic. In order to reverse this situation and allow this large museum to breathe, we use an urban method to break the museum into 4 “blocks” connected by sloping “streets”. People browse the museum at the perimeter of the blocks, activating the interior “streets” and the facade of the museum. The facade reveals the inside subtly through a patterned glass thermal wall. Traditional Chinese colors red and yellow distinguish each museum.
On the ground level, we achieve maximum accessibility to the public through a promenade and the interior “streets” that bisect the museum into blocks. The North-South interior “street” connects the bus stop to the south and the Youth Activities Hall to the North. The promenade offers access to the museum stores, cafes, libraries, and offices and the park. The museum’s enormous scale and open perimeter also connects to other surrounding Shenzhen cultural buildings and city hall. At the center of the museum is the “square” where ramps offer access to the two museums. The Contemporary Art Museum and Planning Exhibition are understood as one museum with maximum interface between each and the exterior. We achieve this through a simple interlock, not unlike the ying-yang diagram. As important, the interlock allows three possible visitor experiences. 1.ABAB – an alternating path between both museums. 2.AB – a seamless circulation through both museums. 3.A/B – a continuous experience of one museum. Chinese architecture has yet to develop a modern language. We propose to use elements of Chinese architecture, such as the use of the traditional colors of yellow, red, black, and green, along with subtle references to traditional form and plan making. However, the references to the local vernacular are not limited to the cosmetic. The building takes a form in order to passively heat and cool the building, linking the building to the climate of Shenzhen.

































