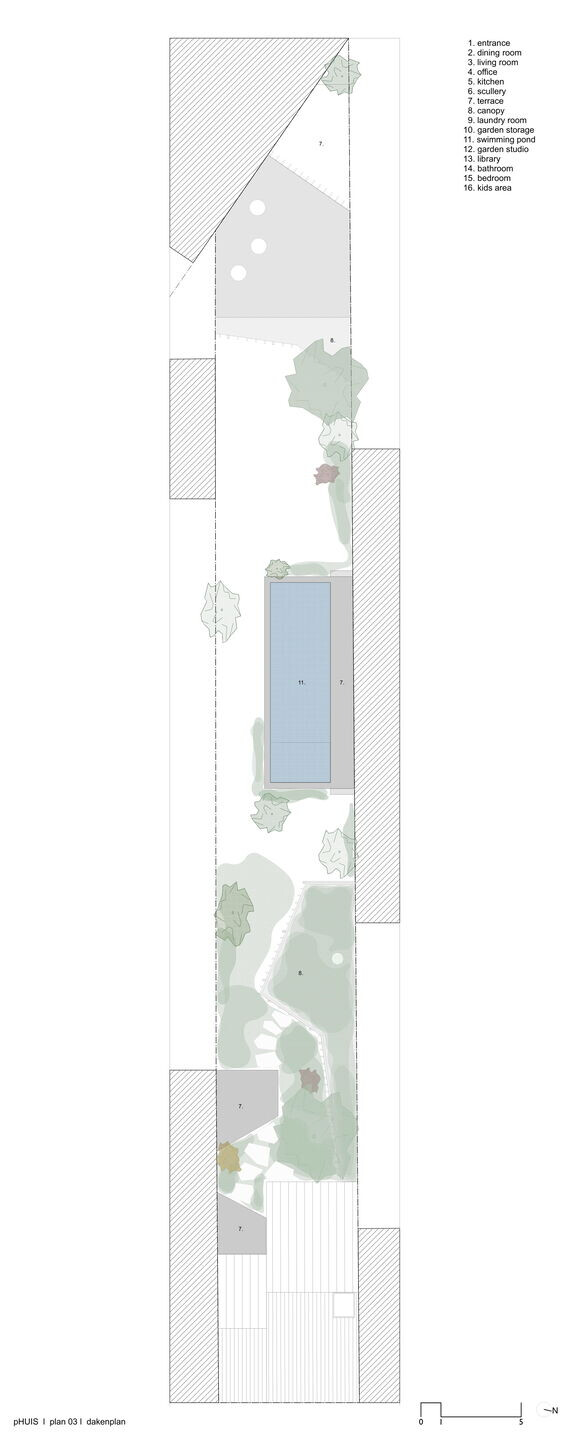A row house with a gable roof is located a tram length from the stop.
An old entrance gate shows a new layout with a wide sweep. A sliding glass door enlarges and/or reduces the interior space.
The anteroom is the open ‘sound box’ of the music room.
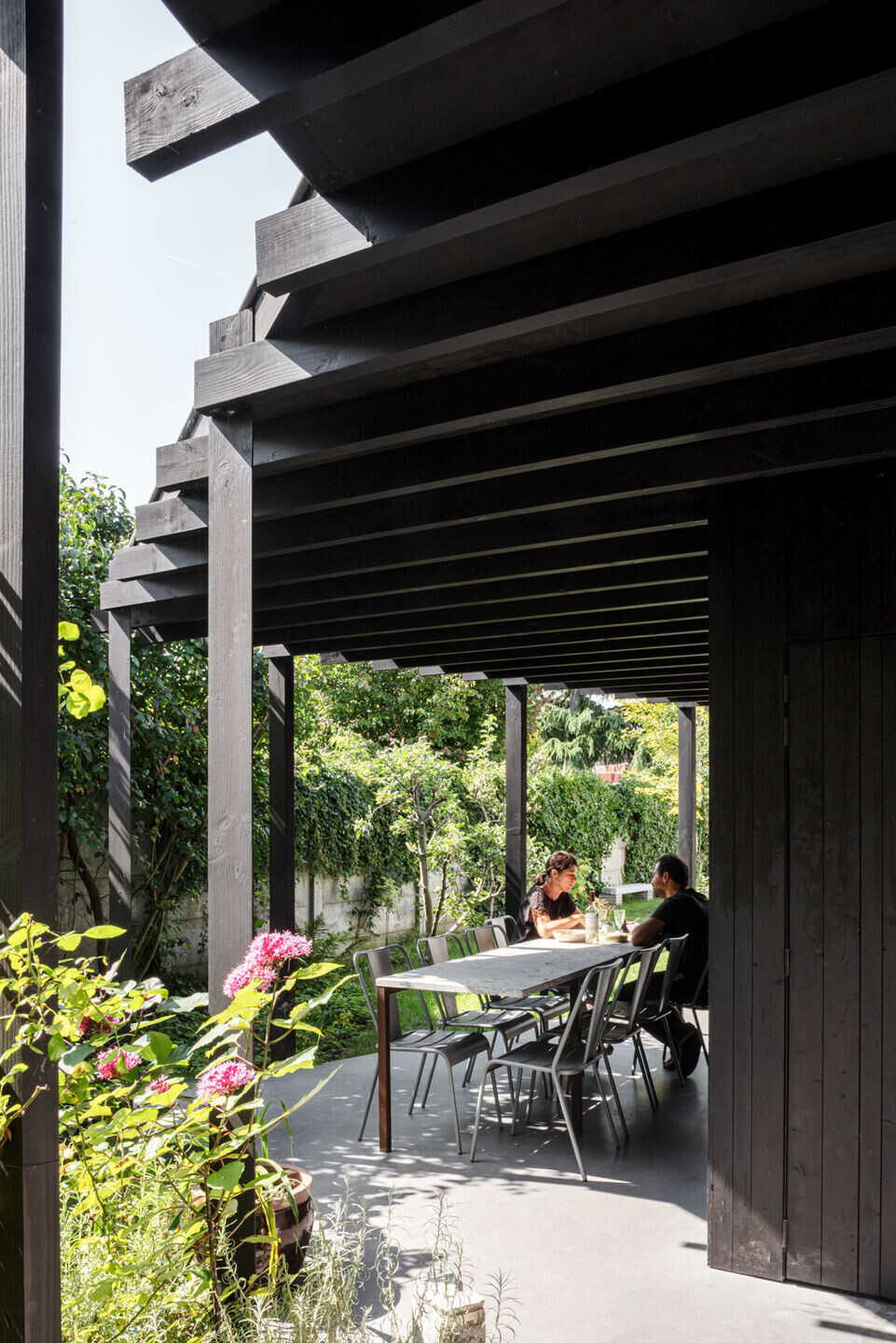
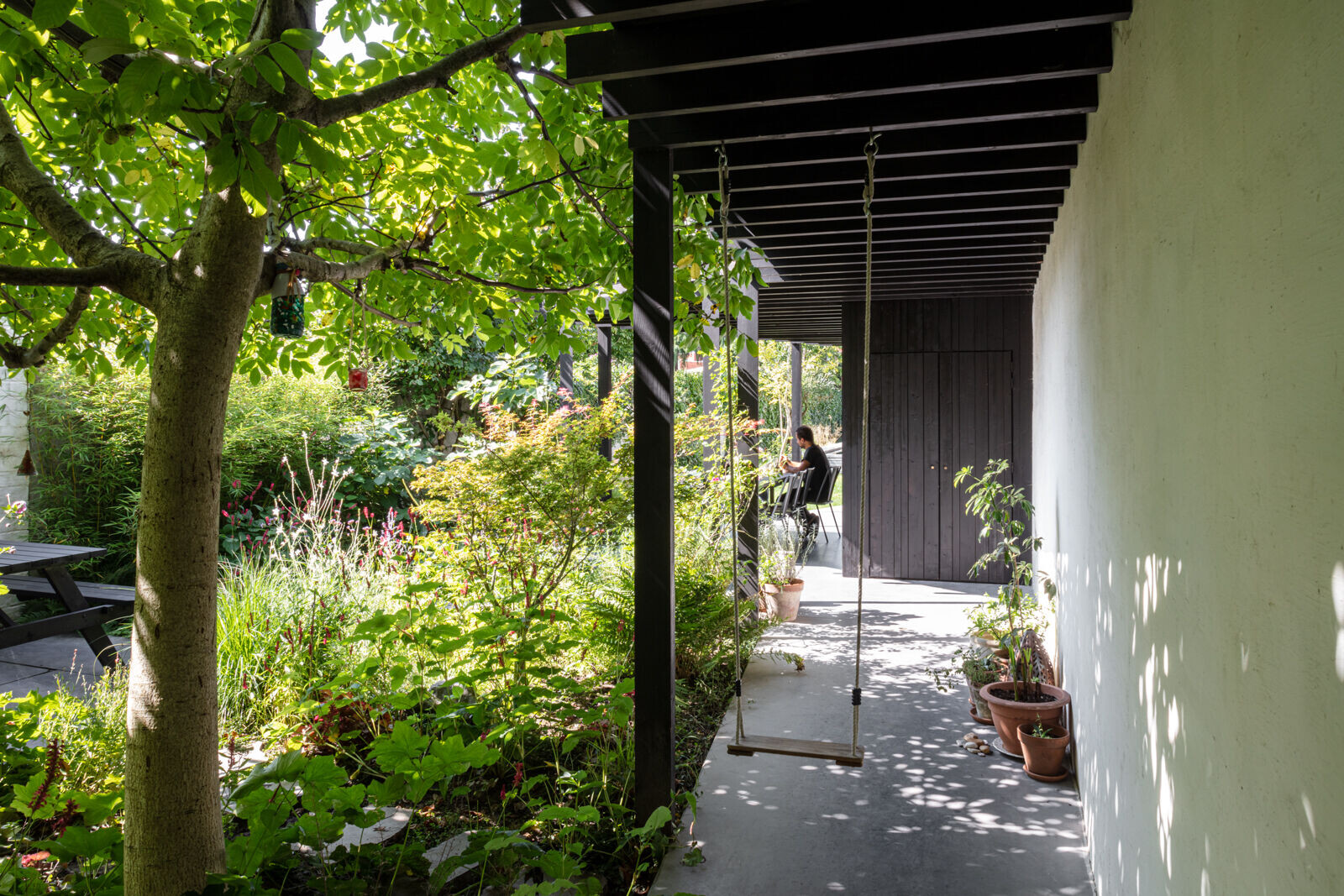
The gable roof conceals a skylight that indirectly illuminates the stairs and void.
Kitchen and dining room overlook the elongated garden with a view. The dark canopy structure crosses 75 m of verticality.
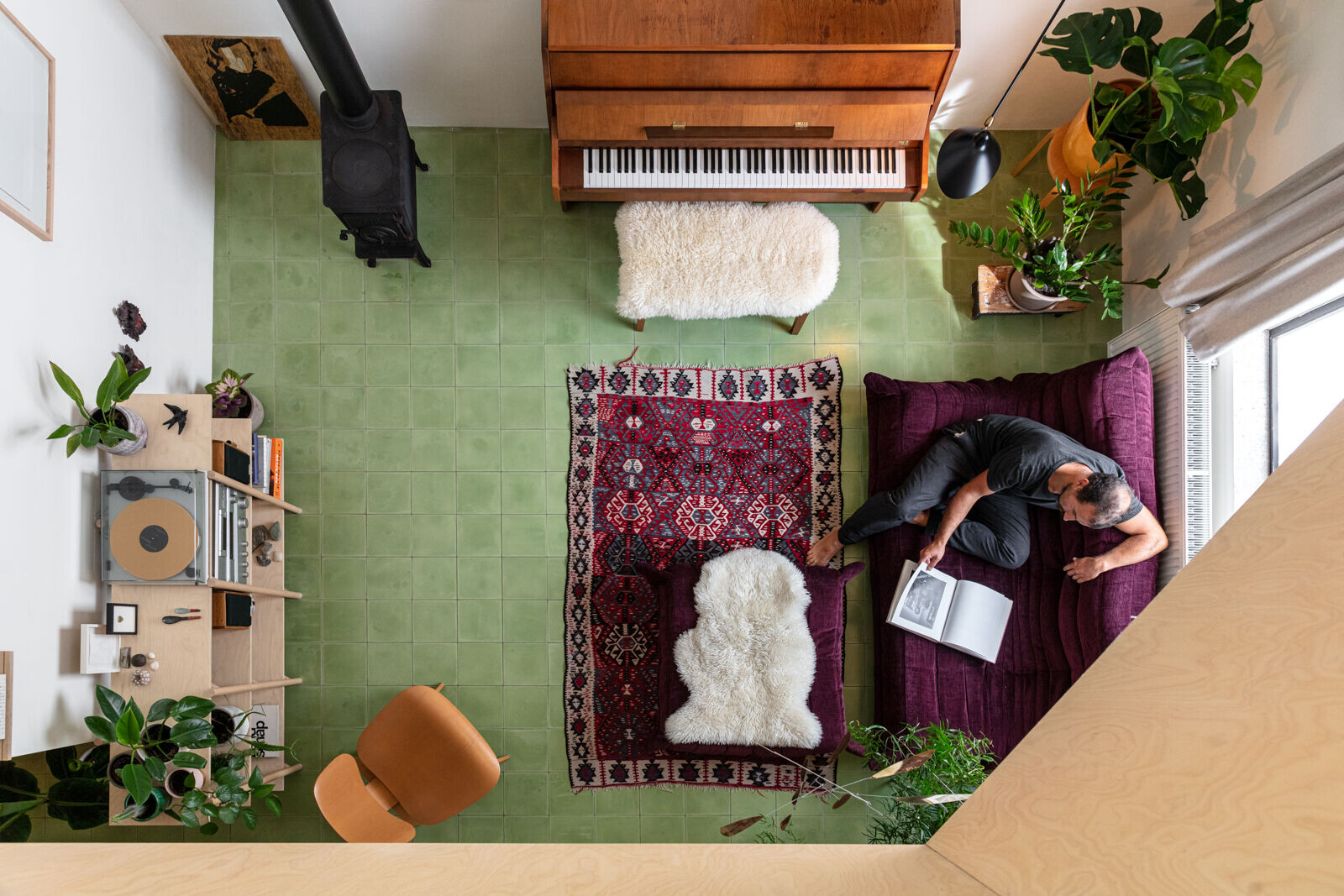
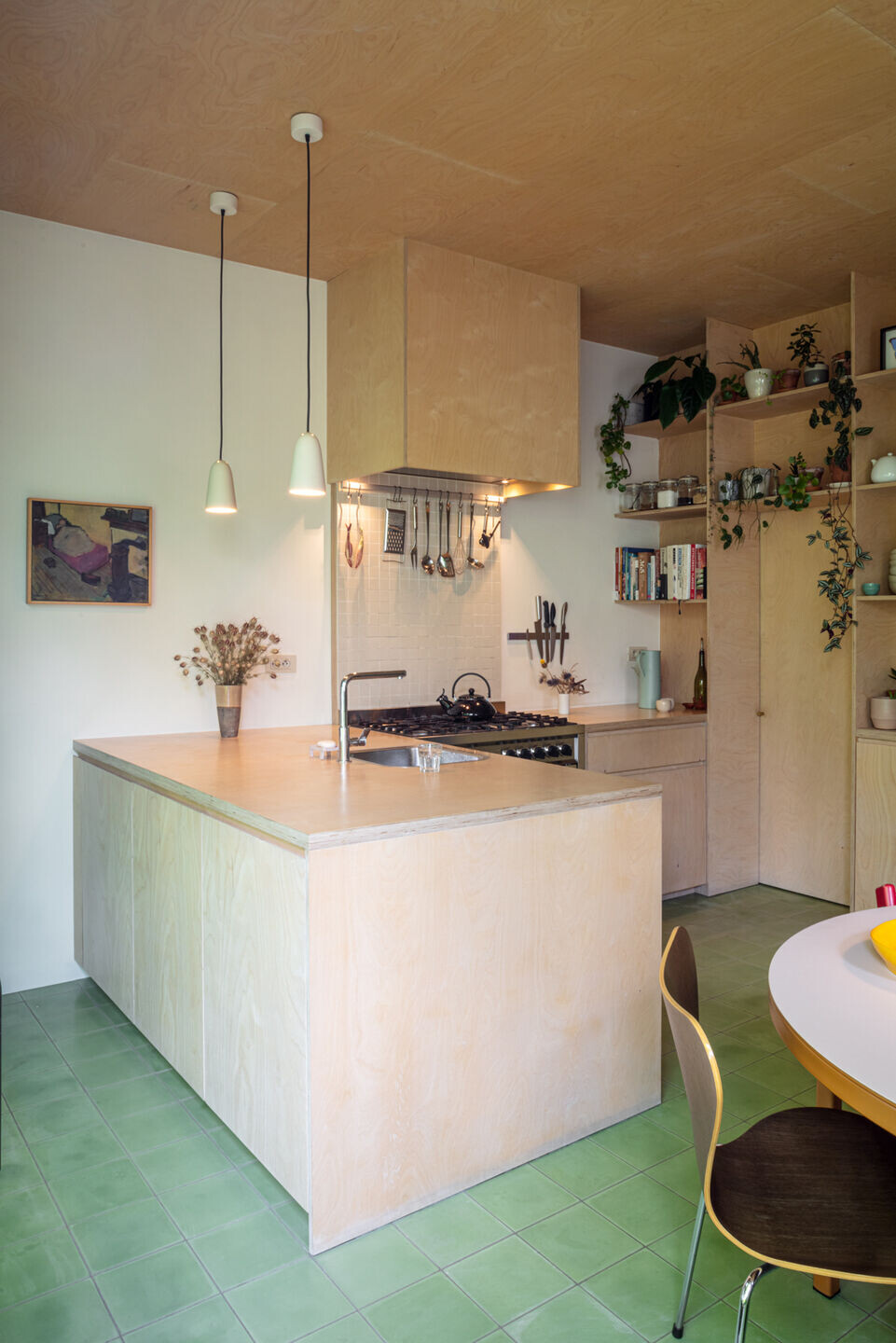
A rain-, sun-, snow- and shade- path leads straight to right with a flower garden on the left broken by a water feature that invites you to swim and have fun.
The swimming pond reflects the garden studio. Same structure, material and front view as the awning.
Living, fun, gardening and working come together.
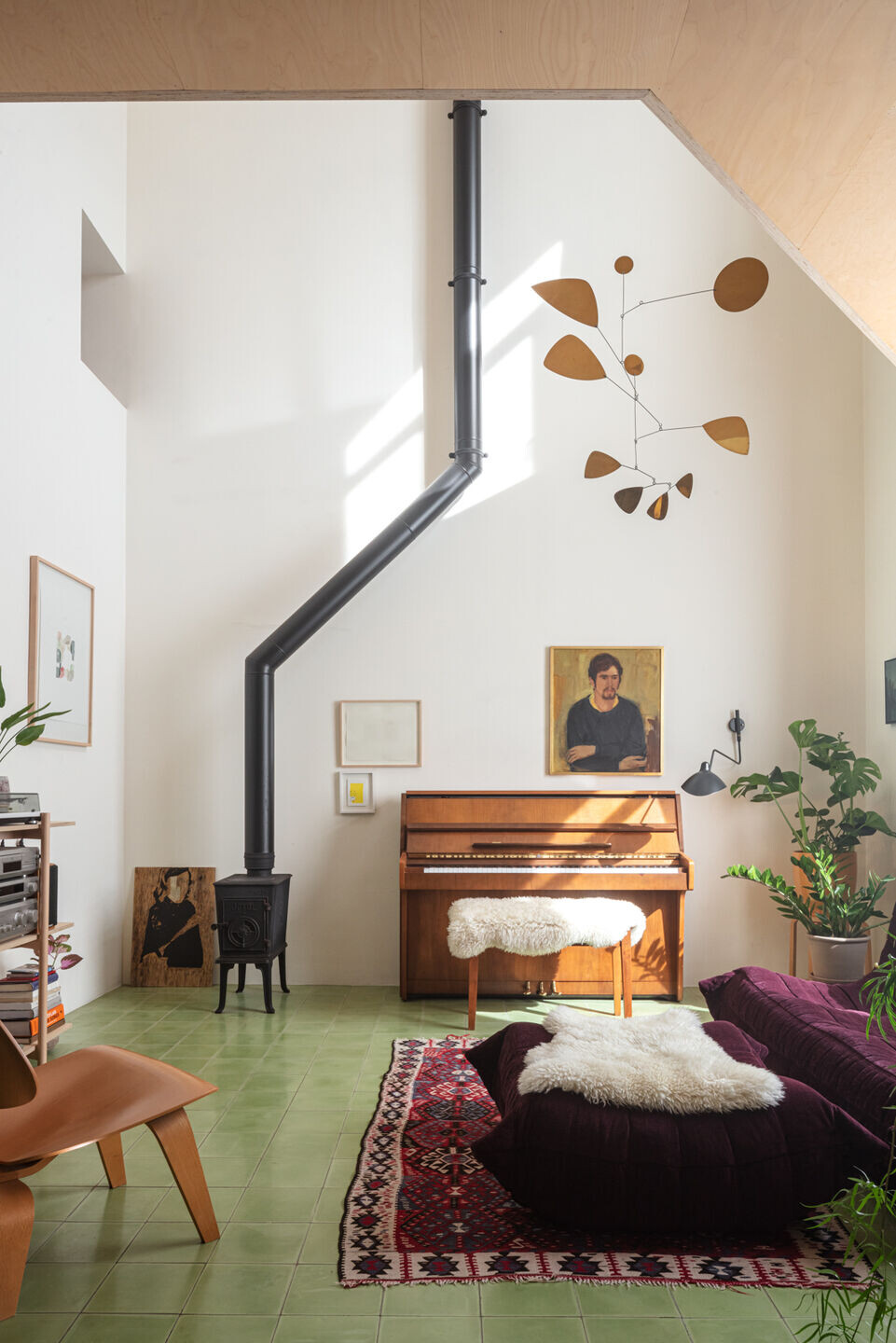
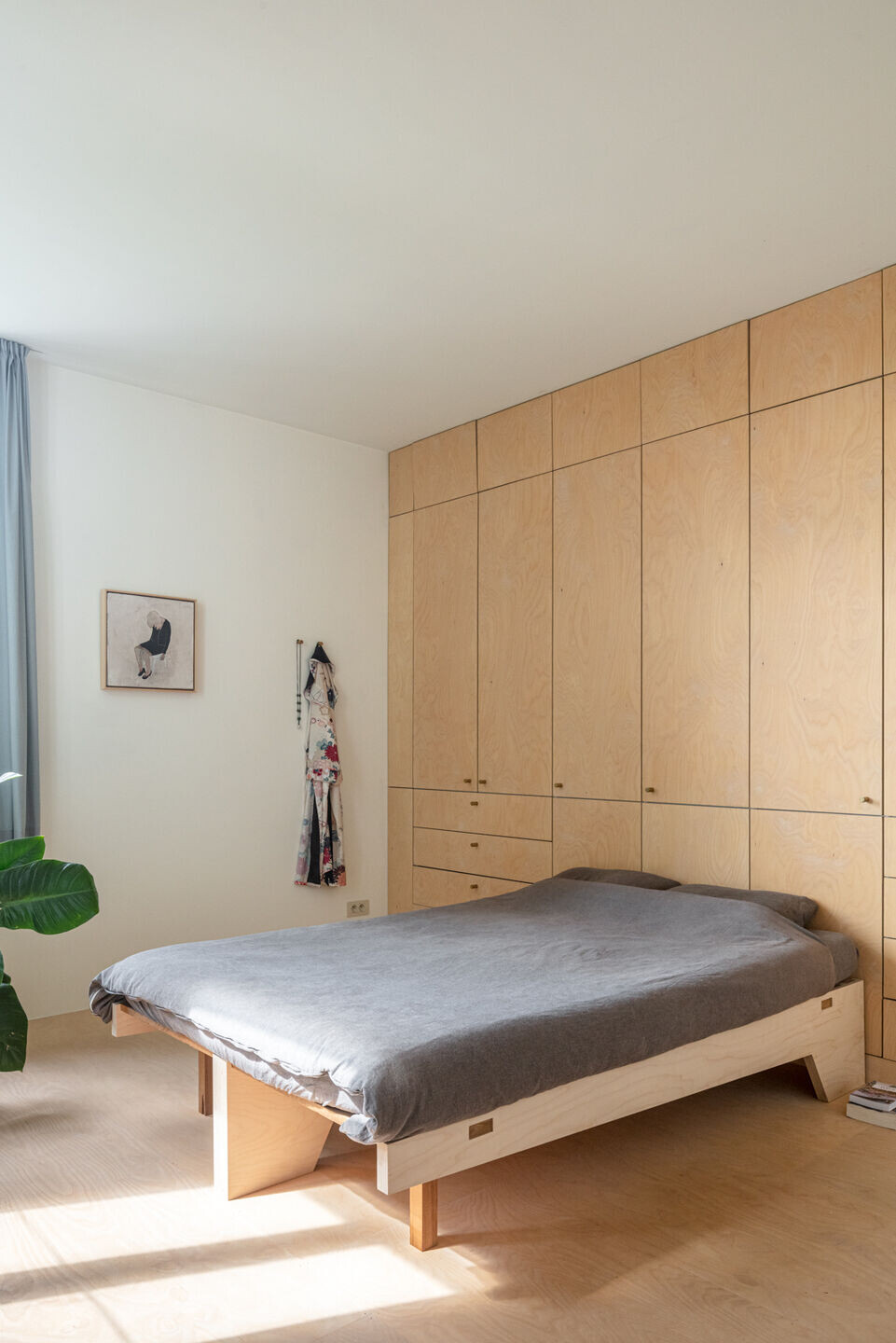
More with less!
We cut open the fully built plot.
The plot is breathing again.
The use of space is well thought out.
That too is sustainability.

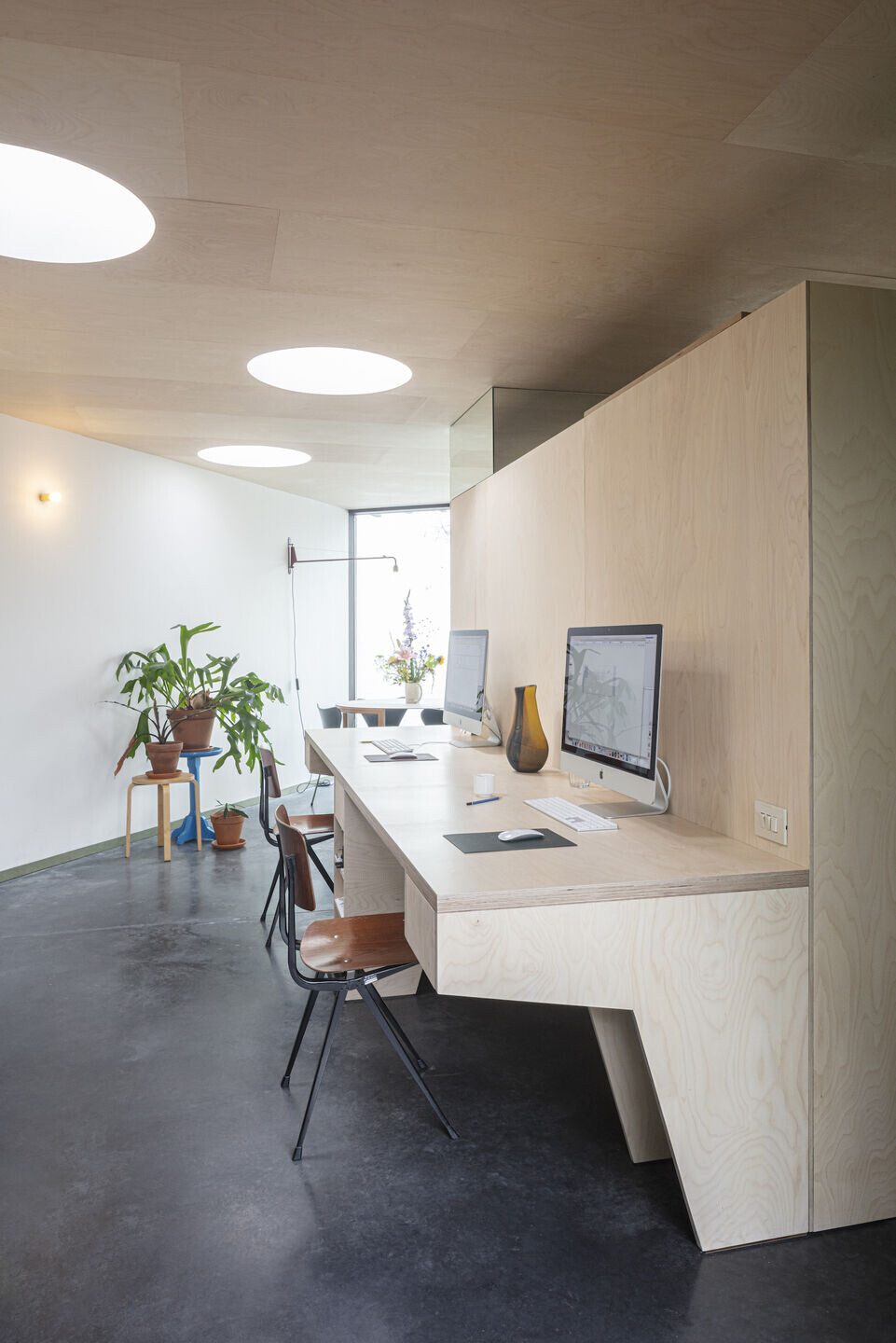
The house is compact.
The house will not have an extension, but opens up to the garden.
A central void gives the house space and connects.
The canopy connected to the house is an extra room. It is a sheltered place in the garden, from the sun and the rain.
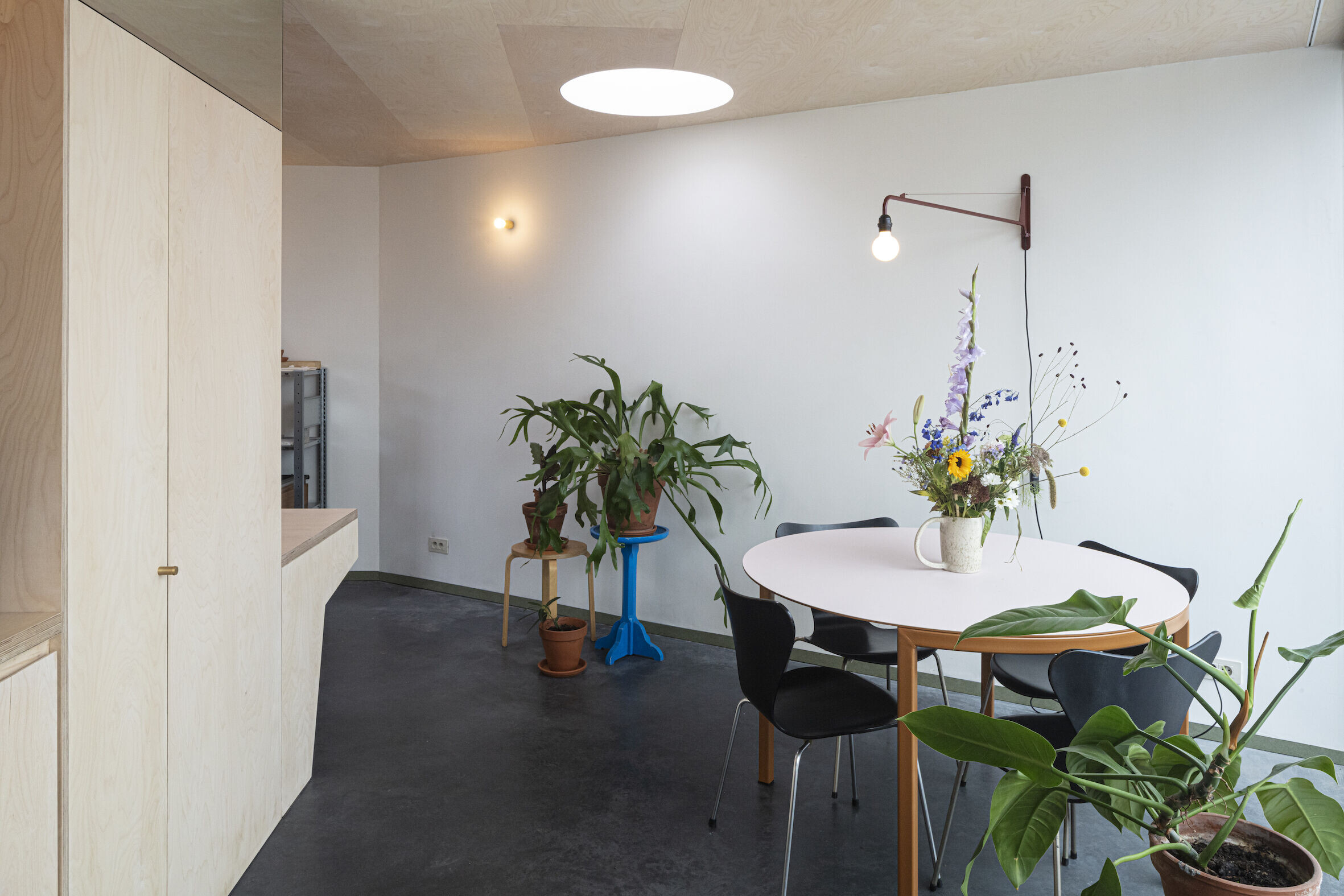
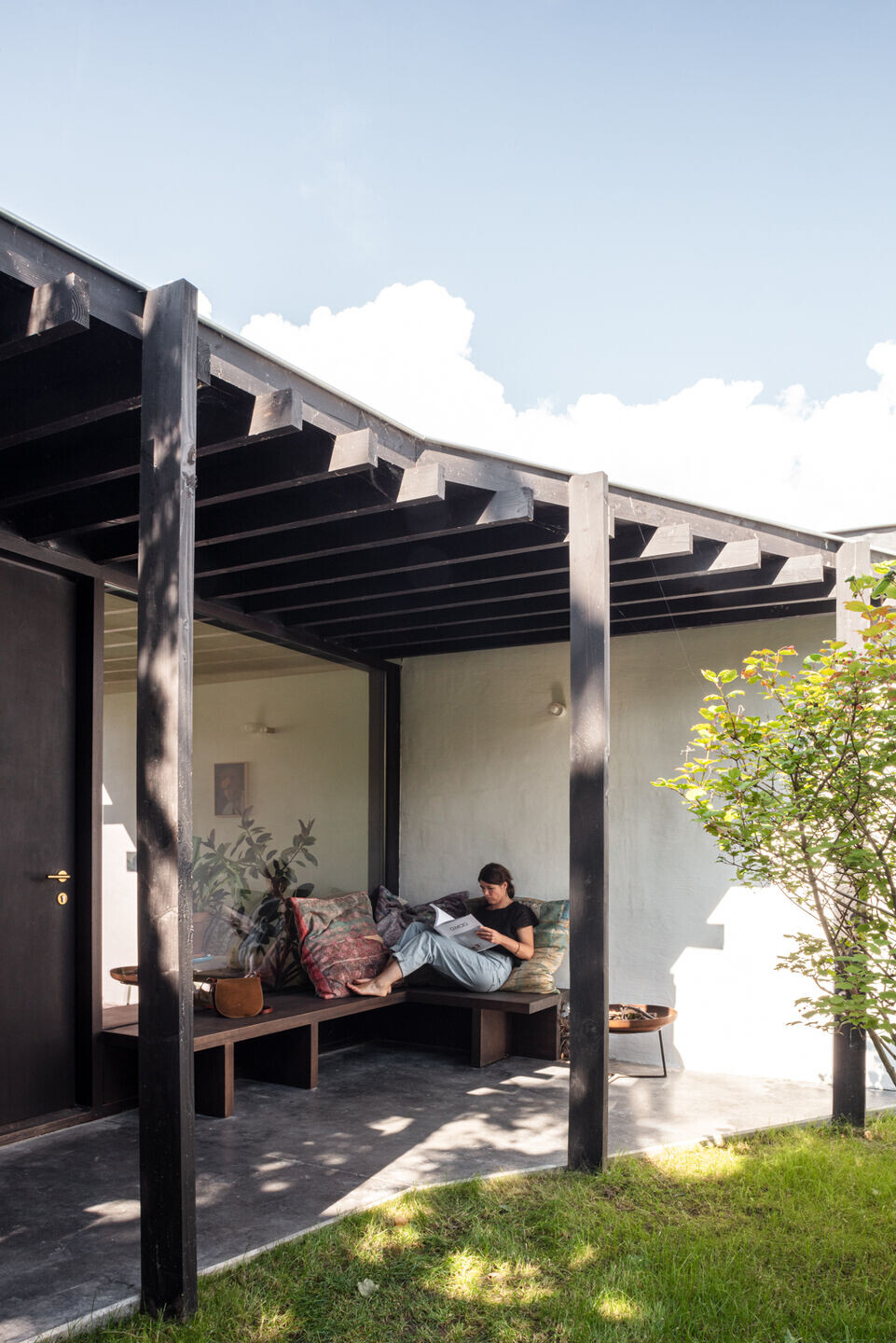
There are several outdoor areas where you can relax at any time.
The central open garden feels like the void in the house. The emptiness connects.
The plot is open to future scenarios.
The garden studio is located under the rear canopy.
After working, people can live here compactly, during the weekend, as a student, at a later age…
One can live here for life.
Sustainable use of a place!
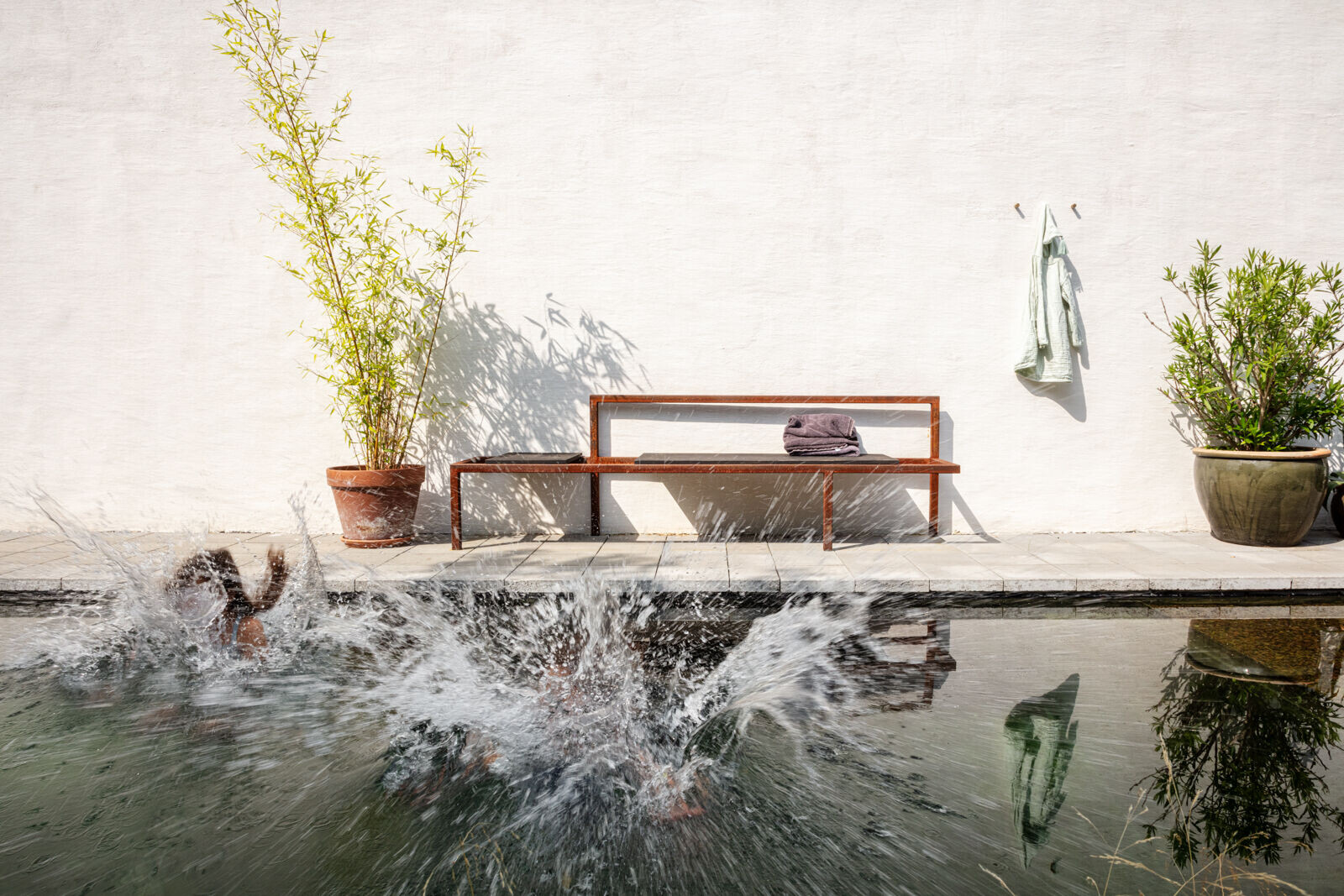

Team:
Architects: Atelier Janda Vanderghote
Other Participants: Pascal De Munck
Photographer: Tim Van de Velde
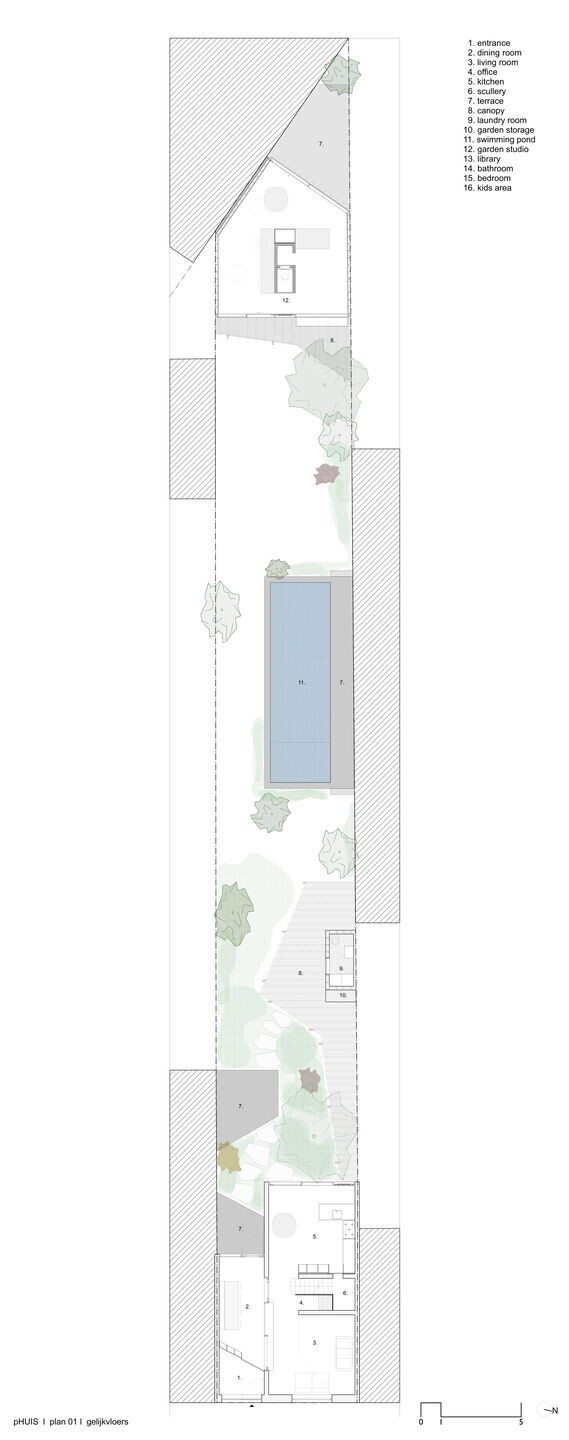
Materials Used:
Facade cladding: plaster by Sto
Flooring: green cement tiles
Doors: mdf
Windows: sipo wood
Roofing: Firestone rubbergard EPDM
Interior lighting: Zangra, Jos Devriendt
Interior furniture: Ligne Roset & Atelier Janda Vanderghote
