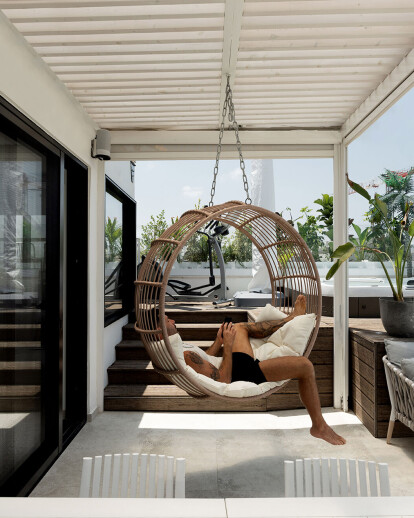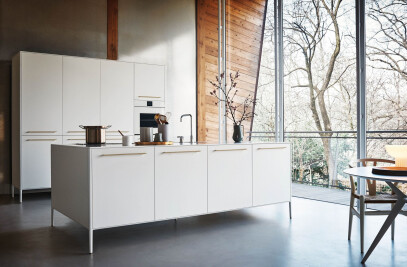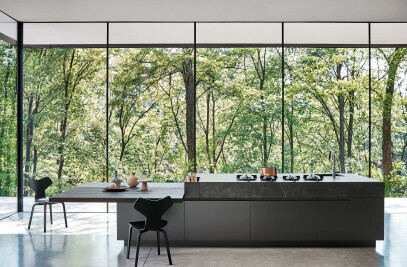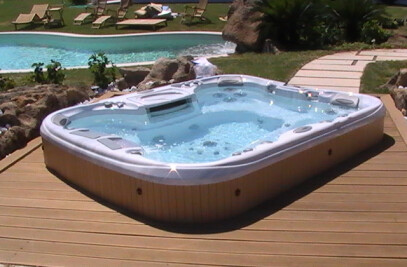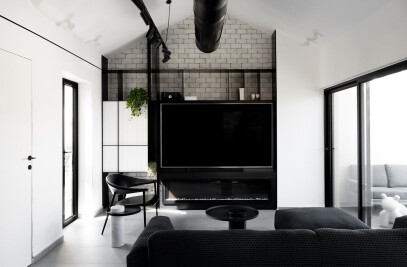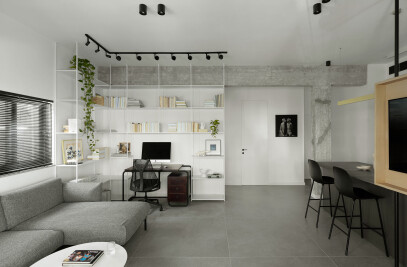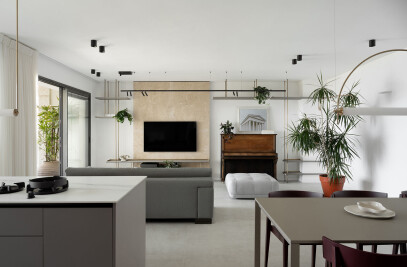Planning a five-bedroom duplex apartment on two floors for a couple and two children who returned to live in Tel Aviv after 15 years in Berlin.
The design challenge was an uncompromising adherence to a proven program with lots of functions that, if it weren't for finding solutions, we wouldn't have been able to start the renovation.
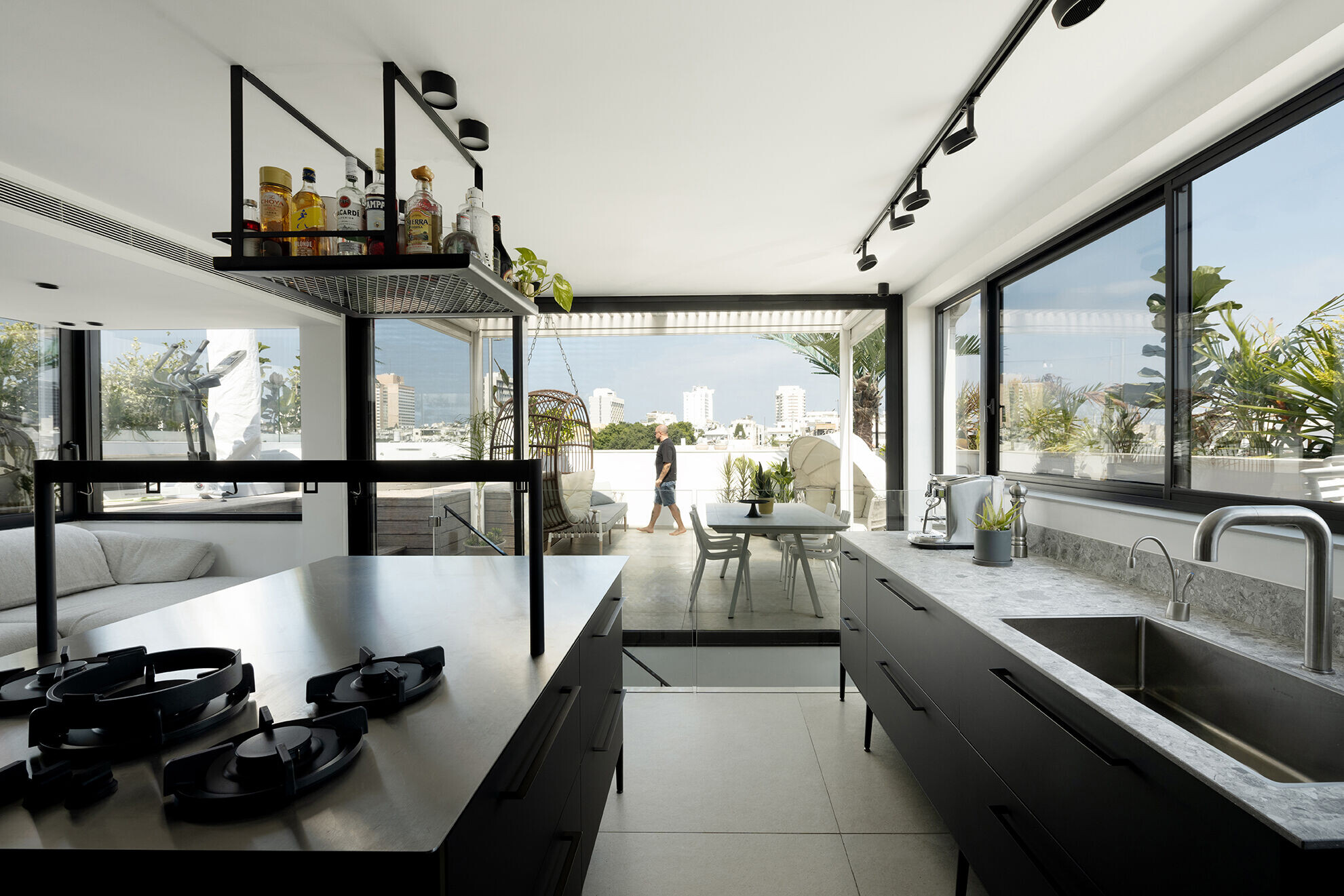
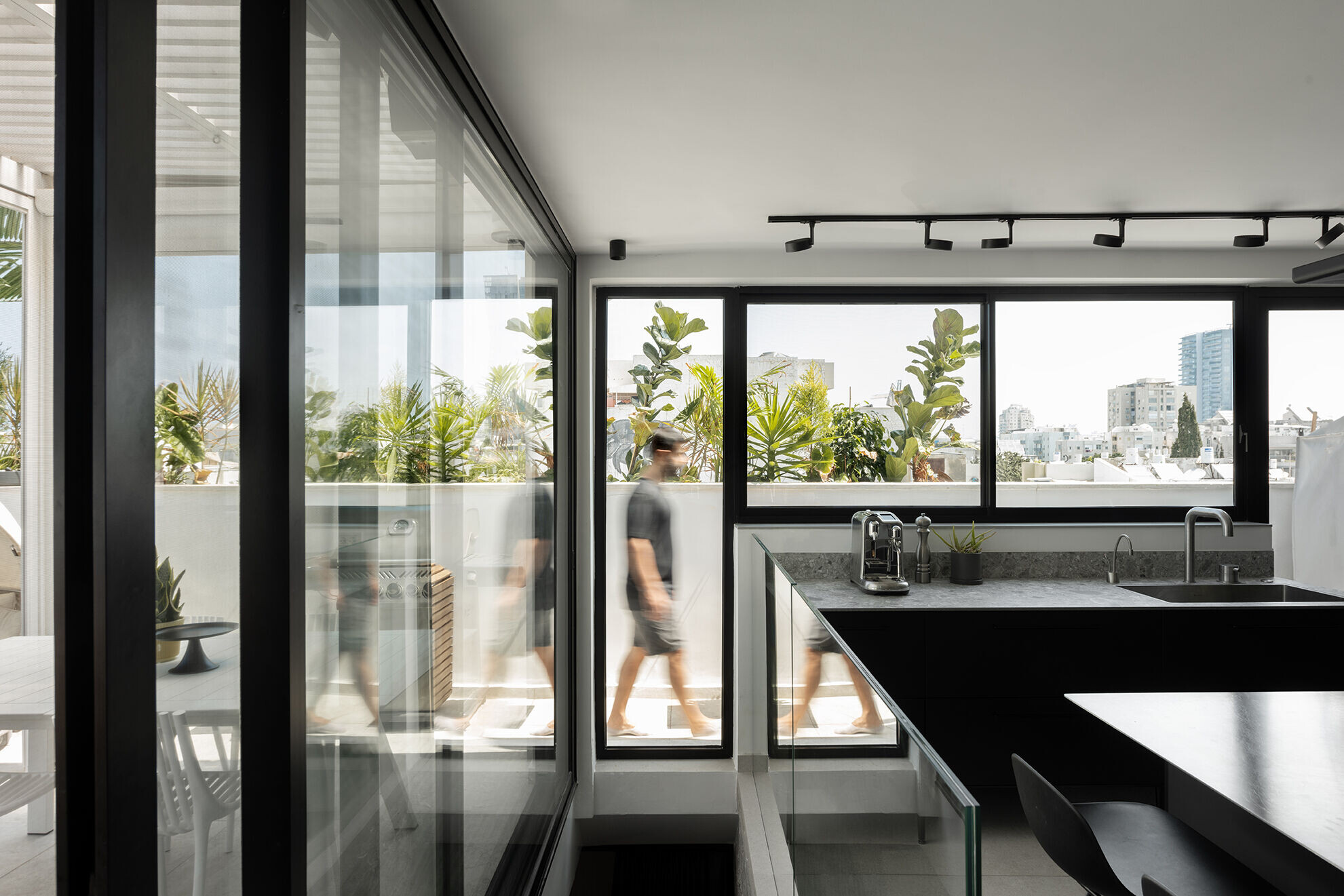
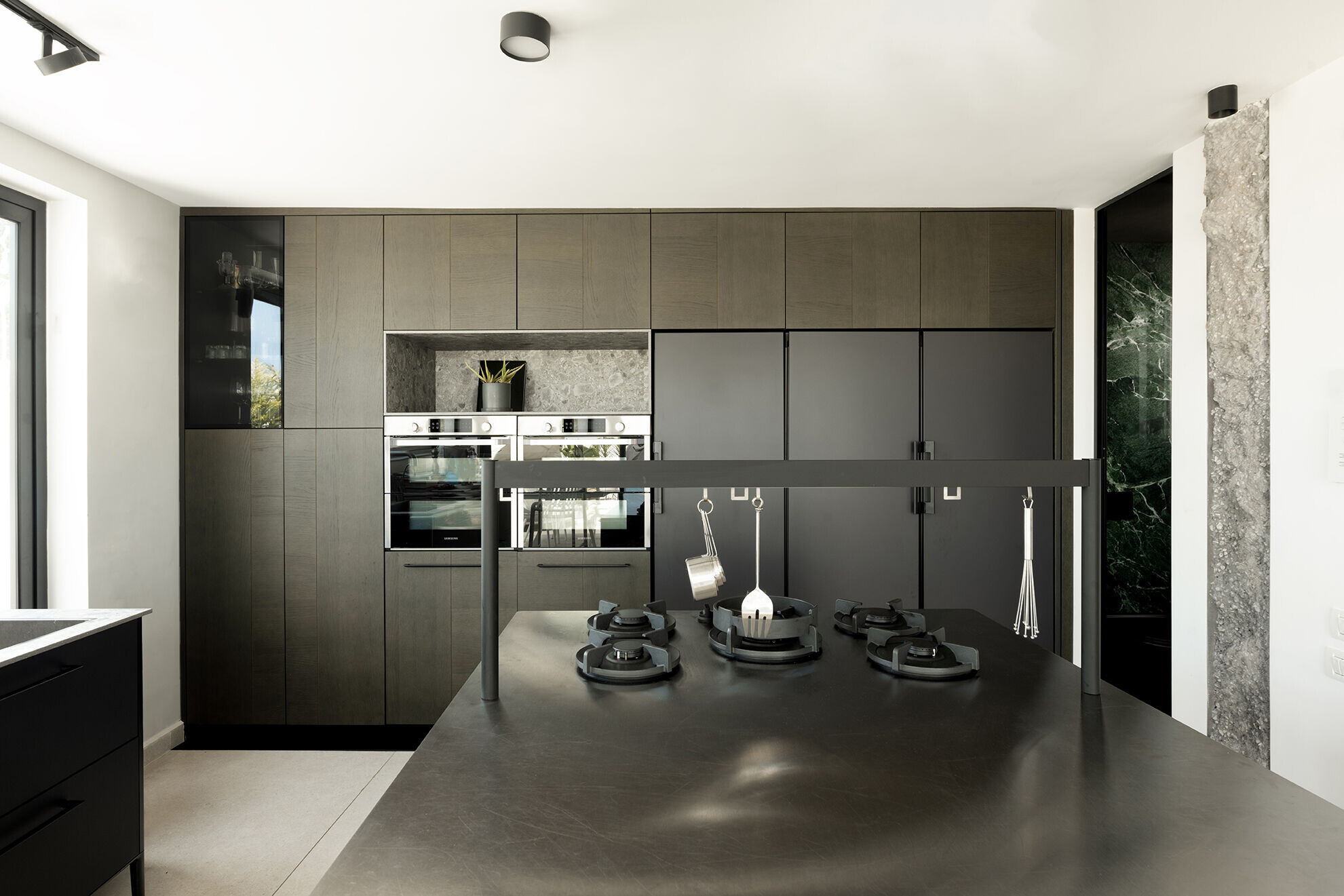
Some of the milestones in the program were a suite for each child with advanced multimedia solutions, toilet and shower, and a sleeping gallery with a storage space connecting the two rooms, which is a crawl tube-like space with lighting and soft materials that allow the children to play together as a kind of modern "tree house" that utilizes the technical space above the showers and utility room.
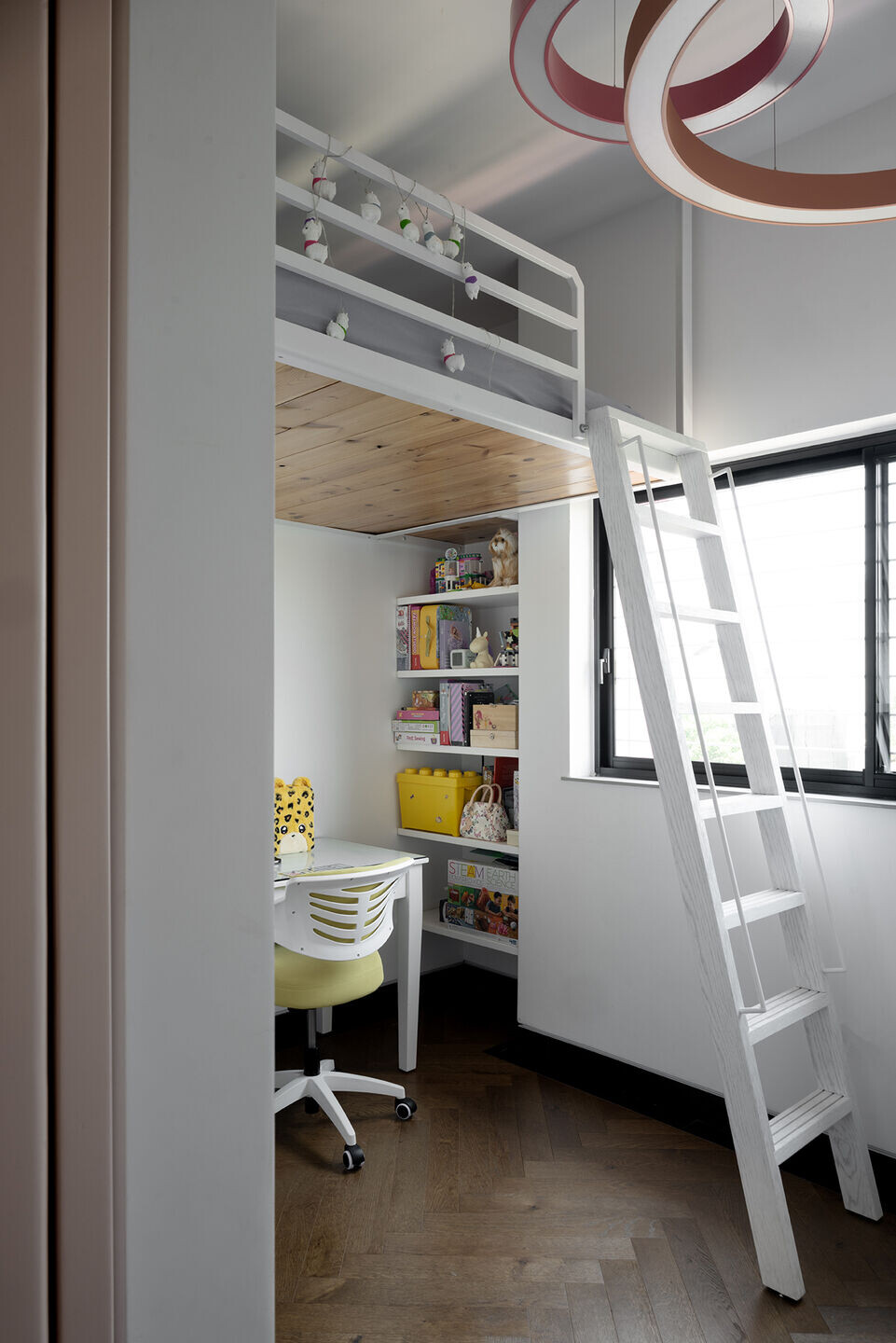
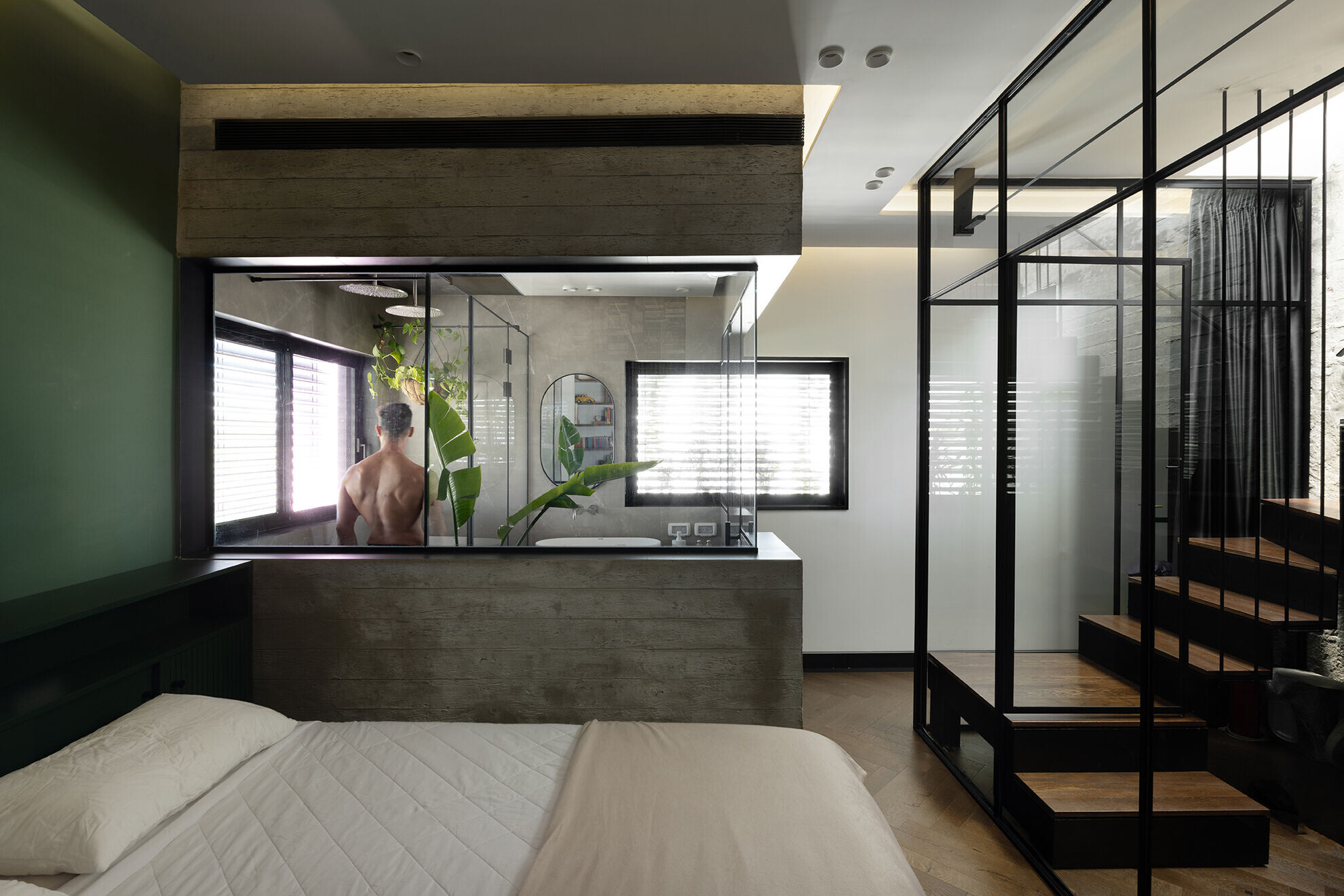
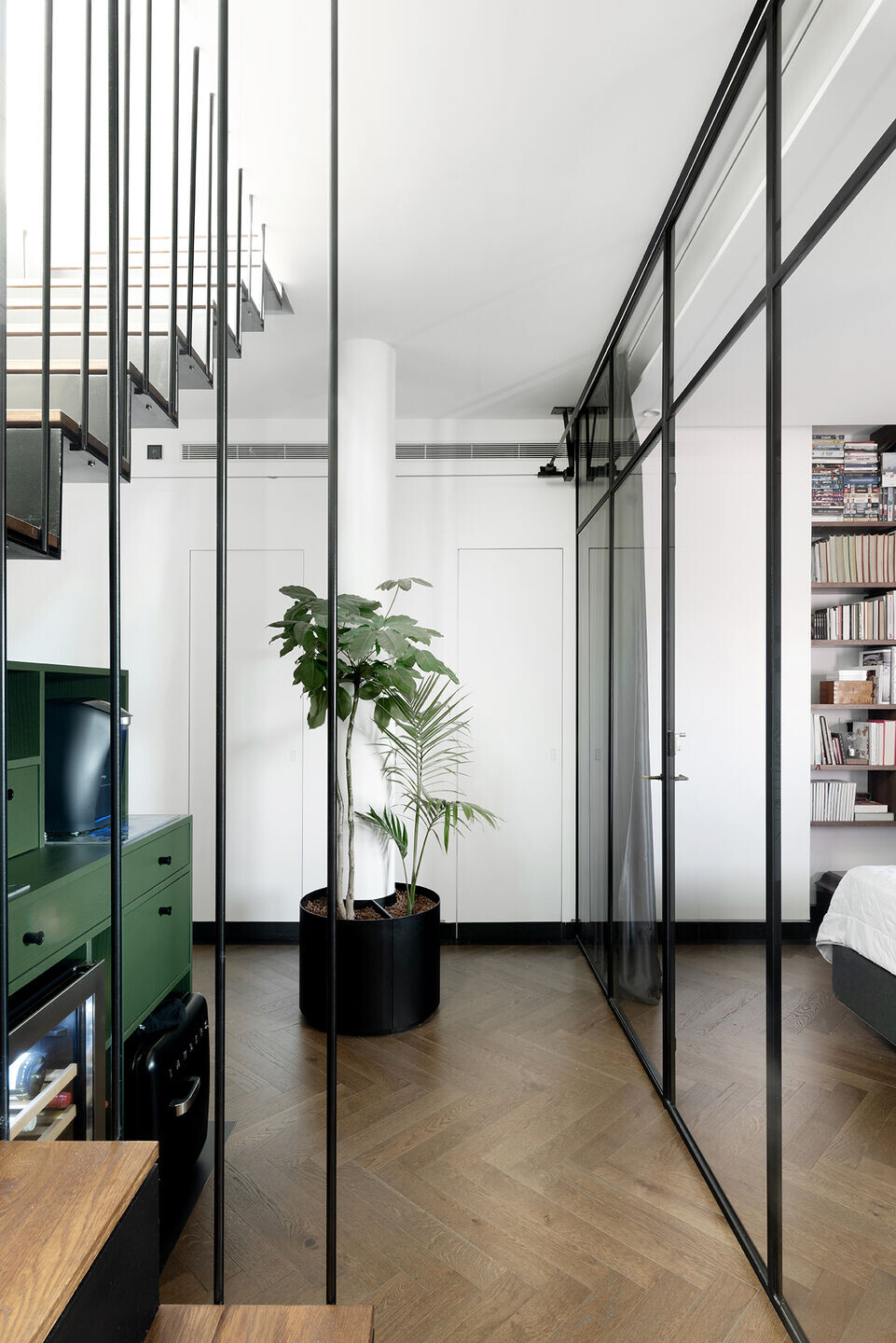
The master bedroom space is open to the foyer space with an iron and glass partition which can be closed or opened to the space with an electric curtain that descends from the ceiling. In this room there is a closet open to the space that surrounds the stairs to the second floor, including a bathroom "kiosk" a sort of building within a building that serves as a shower and a technical hiding place for air conditioning and other systems. Also, on this floor - the entrance floor, an office room with two workstations. In this room, since it doesn't have a window or natural light source, we made use of a lighting fixture that streams uniform light, on which we put an iron frame in the same style of the rest of the metal works around, to simulate a window, from which natural light enters. Also on this floor is a technical space with a laundry room and a darkroom for developing photos, "as in the past" a hobby of one of the clients.
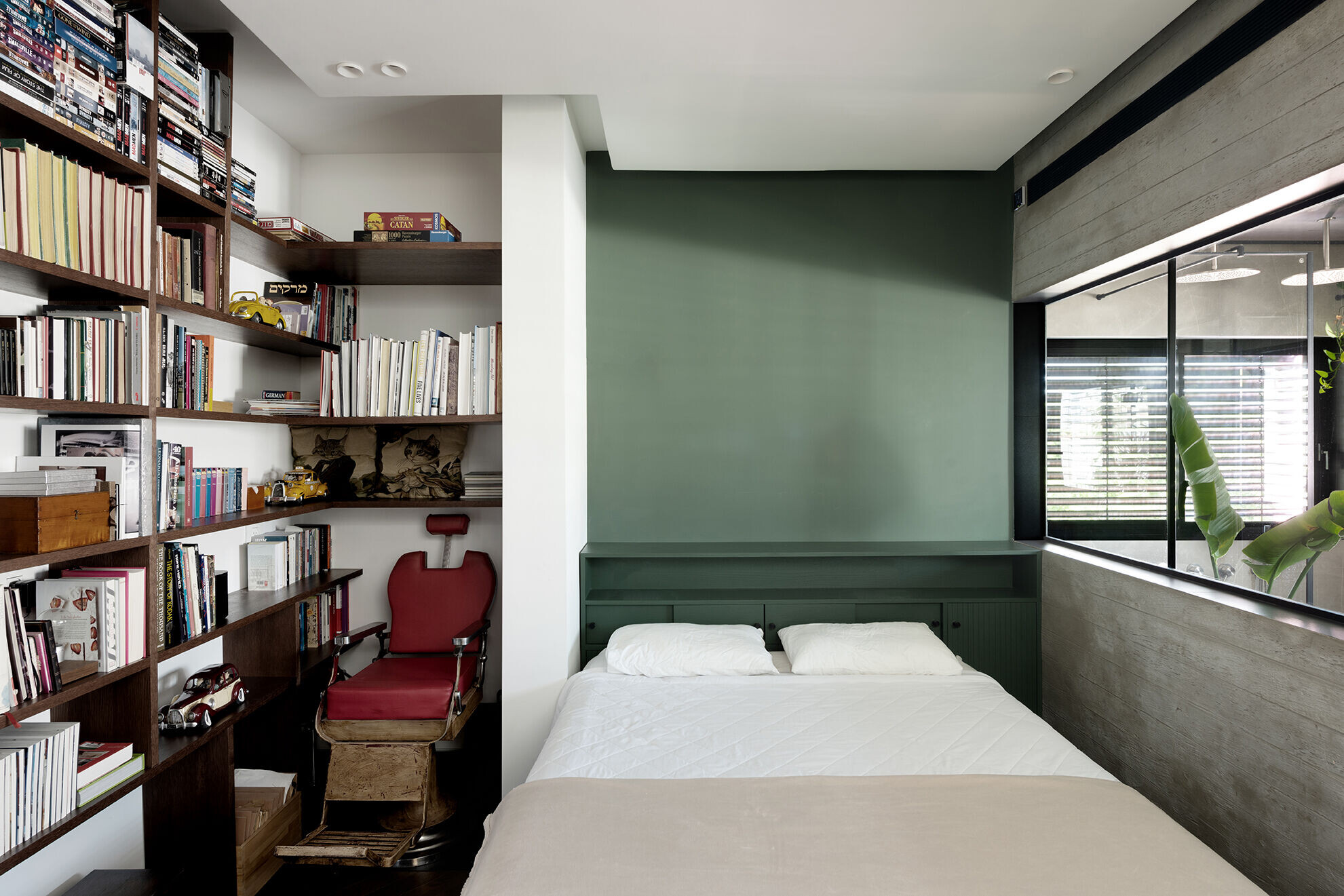
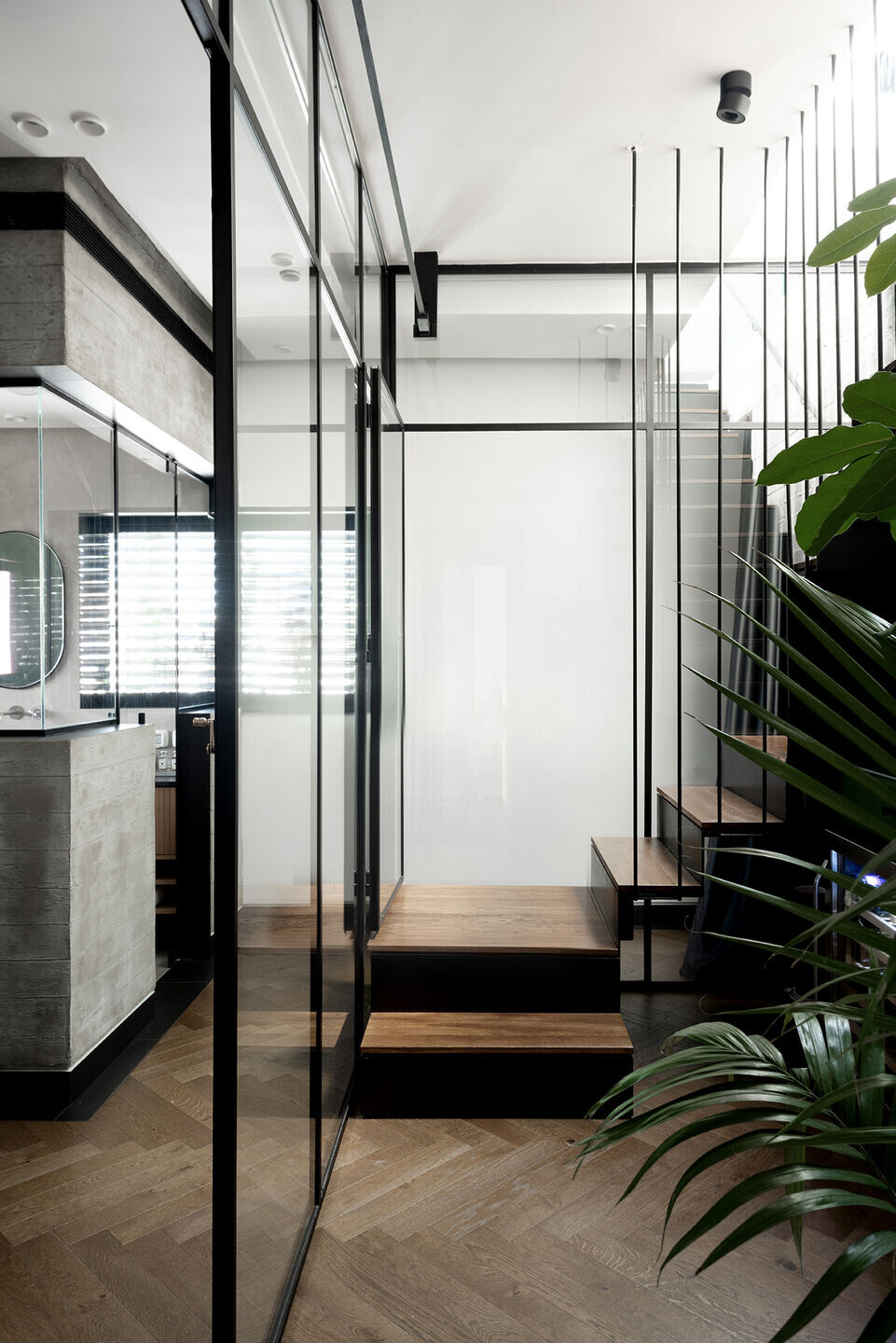
The stairs that go up to the upper floor are made of iron and seem to be floating in space like a kind of statue leading up to the second floor - the accommodation floor, living room, kitchen, and a rooftop. On this floor, most of the built area is for the kitchen space as well as for a living room, shower and toilet with a skylight, the rest of the floor is the rooftop overlooking Dizengoff Street to the west, and the towers of the city of Tel Aviv from the other open views of the city. Part of the roof is built on a raised deck in which we 'planted' the hot tub and the addition of an outdoor kitchen for extra hospitality cases.
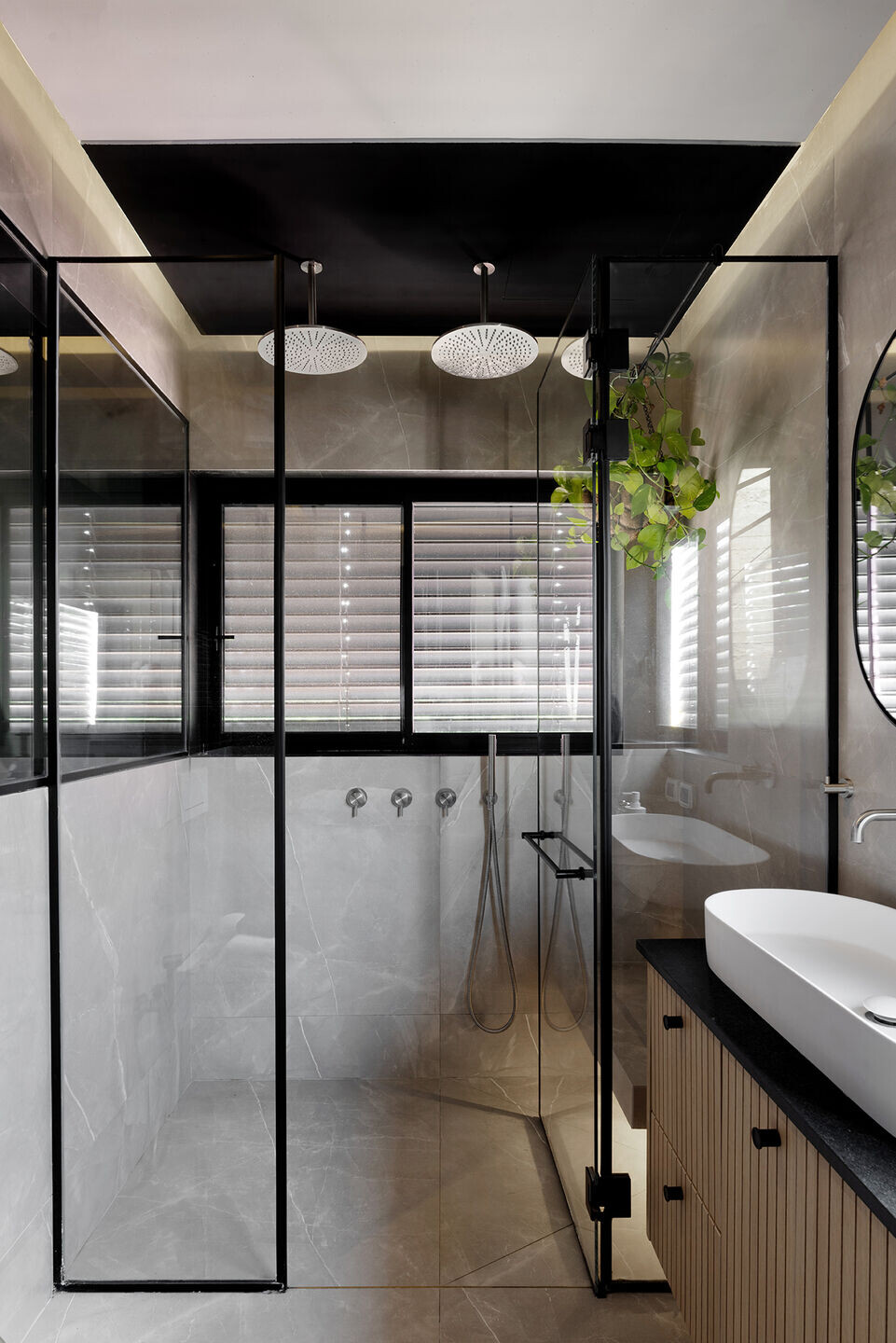
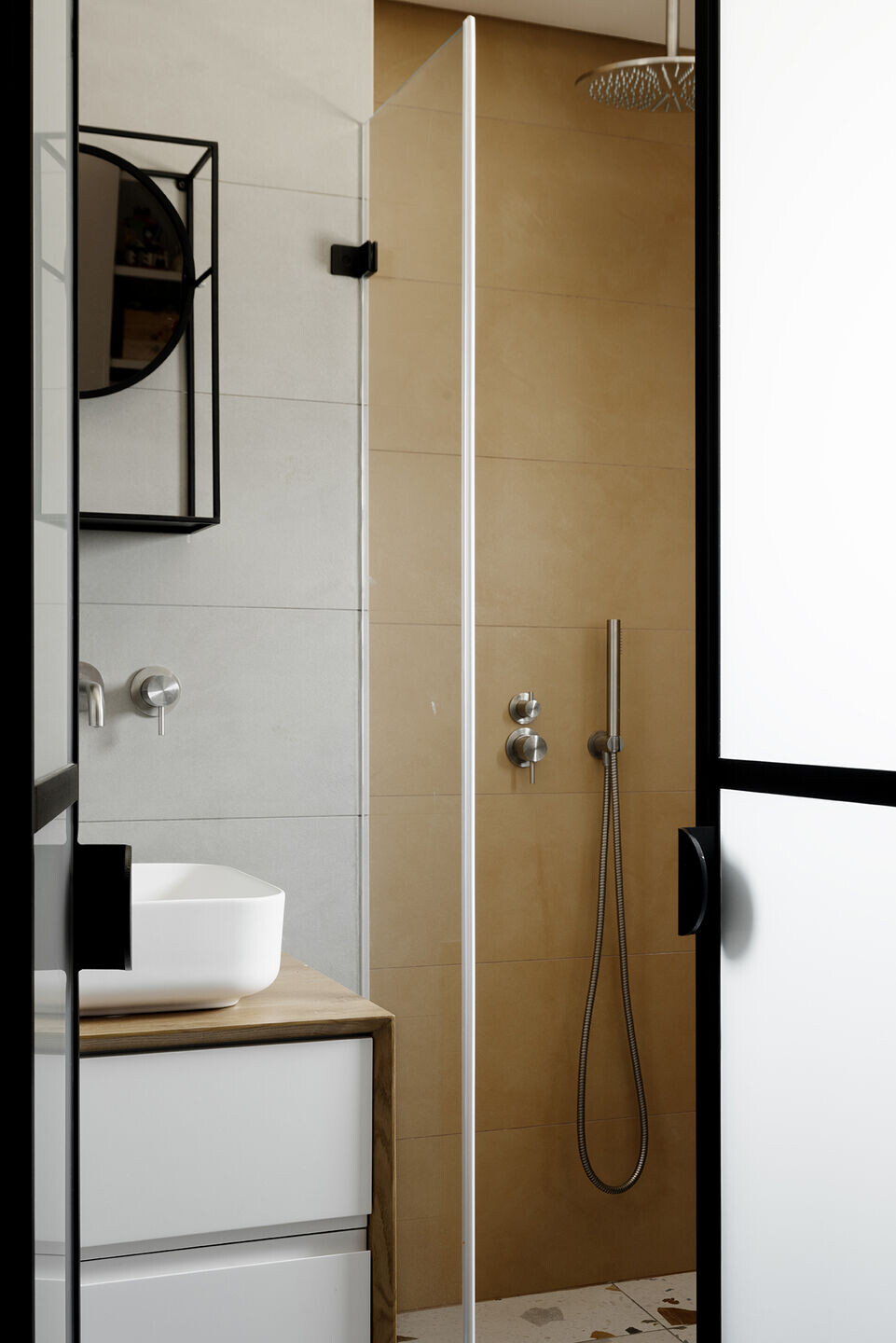
Around the roof there is a seating area and a pergola which can be opened and closed at the push of a button and become part of the interior space and enlarge it, while the air conditioning can be kept hot or cold as desired after closing the screens.
On the upper level of the deck, you can enjoy a drinks bar with ice coolers and drinks as well as high seating overlooking the urban view.

