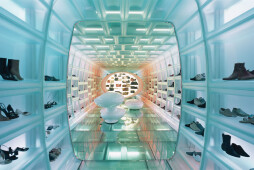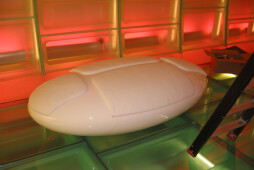SHOEBALOO, a designer footwear boutique in the Netherlands, has three shoe shops in Amsterdam and is as popular for its shoes as for its cutting-edge interiors. One of the shops is situated in the ultra chic P.C. Hooftstraat. Despite being only 100 square meters, the shop’s high-end shoe collection speaks in measures, including Gucci, Prada, Fendi and miu miu.
The shop in the P.C. Hooftstraat started up 12 years ago and the first interior was designed by Borek Sipek. Looking for something new, something special, offering a completely new shopping experience the client commissioned Meyer en Van Schooten Architecten to remodel the interior.
The exterior as well as the interior of the remodelled shop are in many ways contrary to the other shops in the P.C. Hooftstraat. In contrast to the usual open shop window concept there is no clear display window. Both the exterior and the interior are designed to attract and tempt new customers.
The closed dark front of the shop is intended to intrigue passers-by. Behind the dark mirror glass of the display windows only a few shoes are visible, illuminated by spotlights. The entrance door mirrors the street and the passer-by. The unfamiliarity of the closed and reflective shop front intends to bring the passer-by to a halt and entice him to come closer. Suddenly the mirror doors slide open and a high-tech space ship-like interior opens up before him.
Inside the shop is a closed and small rectangular room, located in a 19th century building. The walls, ceiling and sub floor are made of translucent polyacrylic coffers and resemble a rectangular capsule. The corners of the ceiling and the glazed upper floor are rounded and connect seamlessly to the coffer-walls. Due to the lighting and the reflections in the mirrors at the front, in the side walls and at the back of the shop the depth of the space is difficult to grasp. The egg-shaped display for accessories at the back is one of the first noticeable design elements. The egg-shaped furniture (two benches and a counter) in a glossy white finish complete Shoebaloo’s abstract design statement.
Each coffer serves as a display cube for a pair of shoes. Behind the shell of all the plastic panels lie fluorescent tubes – a total of 540 to be exact - which create their own artificial atmosphere. With the help of a computer program the retailer can change the colour pattern in the interior at will. For instance, the front of the store may give of blue light while the back of the space glows red. Sometimes this change of colour can take 5 minutes, sometimes shorter.



































