Located in San Miguel de Allende, the Shoemaker House is a weekend residence built on top of a pronounced semi-arid mountain slope; this last element served as the basis towards the creative development of the project and helps achieve a balanced vision in terms of cost and functionality. The main idea was to benefit from the natural characteristics of the terrain. The project presents a viable solution to the challenge with two distinct volumetric structures.
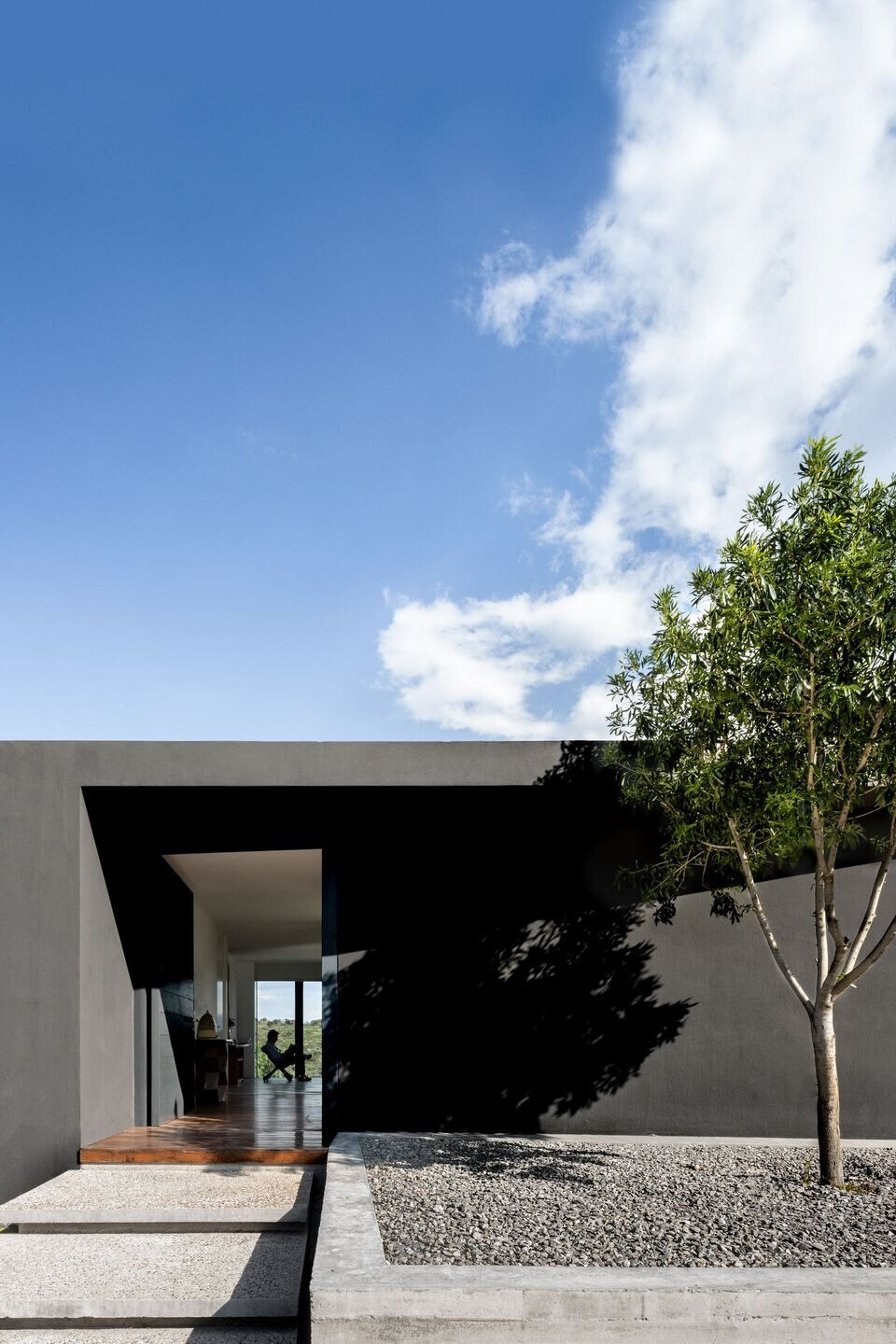
The first volume was constructed on an exposed pure-concrete foundation that supports the structure and on the other hand achieves the budget objective of using low-cost materials summed to minimal future maintenance requirements.
In terms of materials, the project is defined by a combination of exposed concrete represented in various forms, giving the buildings a pure, elegant, and sober appearance. The materials allow the colors and their textures to merge with the natural landscape, its ambience and surroundings. The construction becomes one with the vegetation and the sky. Raw concrete allows us to project on its textures and shades imposing a solid character to the home, merging but at the same time differentiating and contrasting both levels naturally.
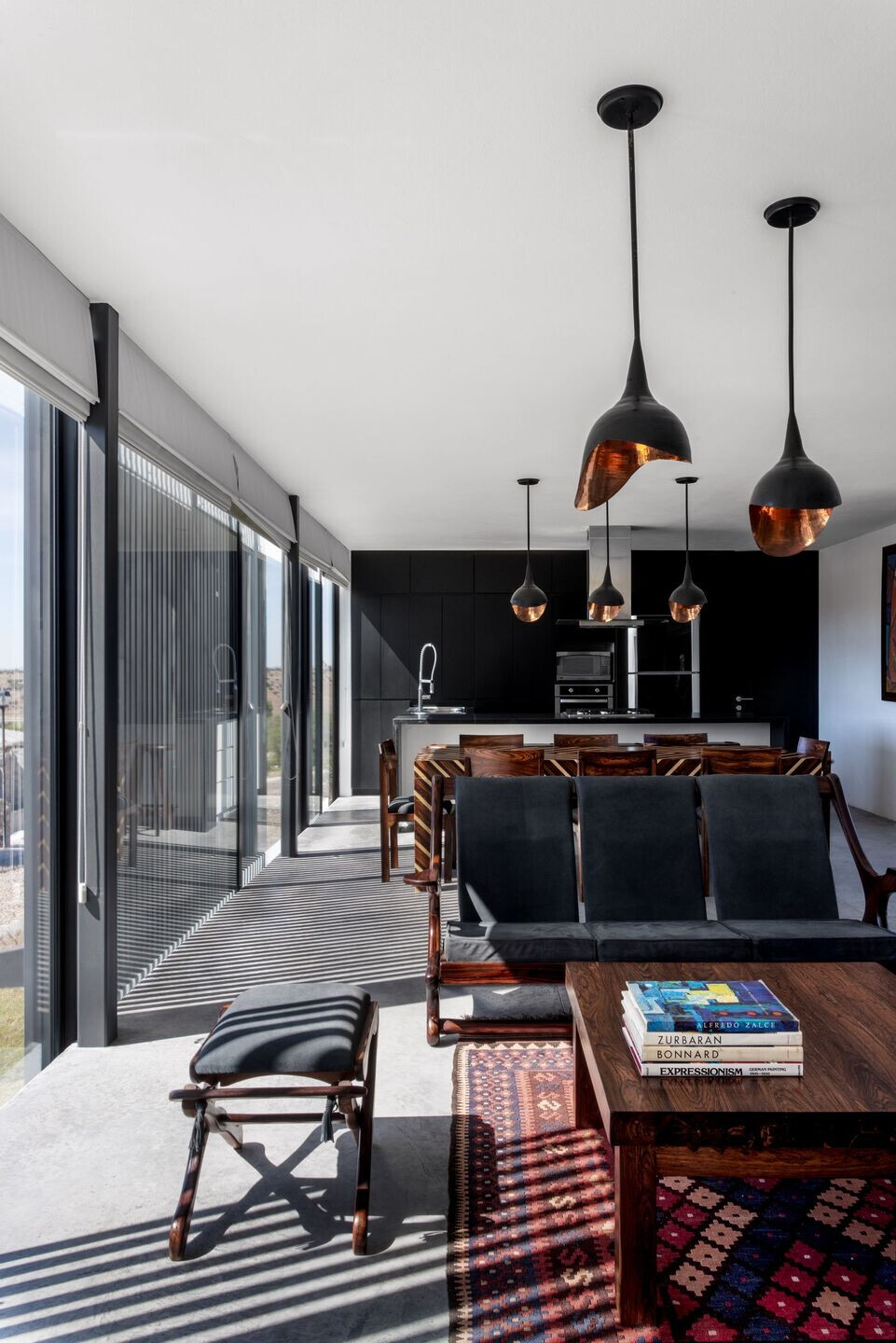
The entrance is located on the upper floor. The guest is received by a framed visual ending point directed to the south; frame that was prioritized in design and structure to give a welcoming feeling as you enter the building. Inside, the raw materials and its neutral tones are permanently leaving protagonism to the outside views and its natural surroundings.
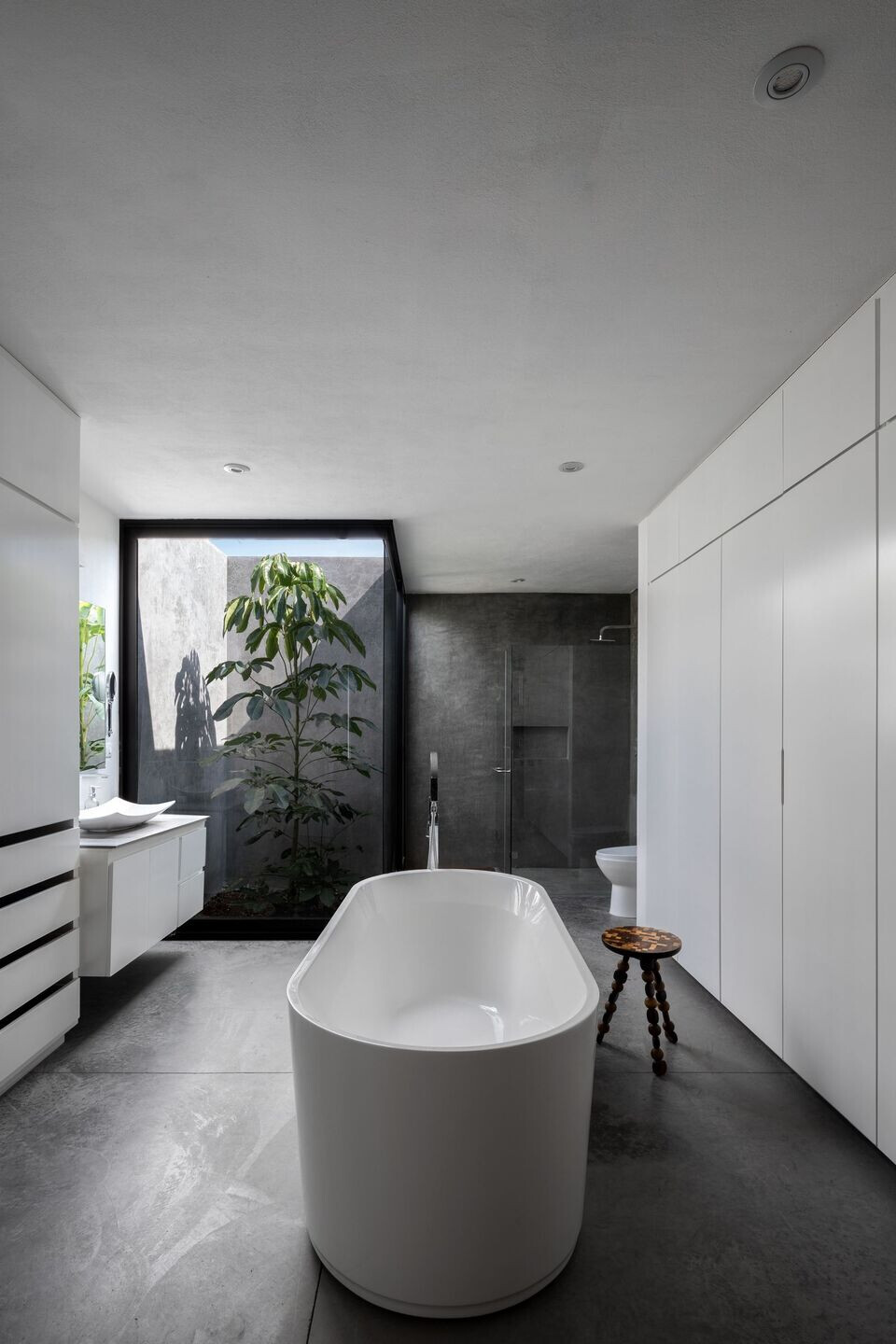
One of the main objectives in this project was to give the household a sense of belonging by creating a tribute and link to its family origins. The artistic elements and furniture designed by Mr. Shoemaker blend in perfect harmony with the context of the construction. The Señal Factory sling chairs stand out with honor and pride.

The architectural project remarks the functional differences and characteristics between both sets of floors. One area includes the intimate family social area whilst the other provides the recreational and visitor areas. The main structure is a rectangle that separates the main bedroom and the living area that is compound into a free space, blended with a living room, dining room and a kitchen making this particular area practical and easy to inhabit.
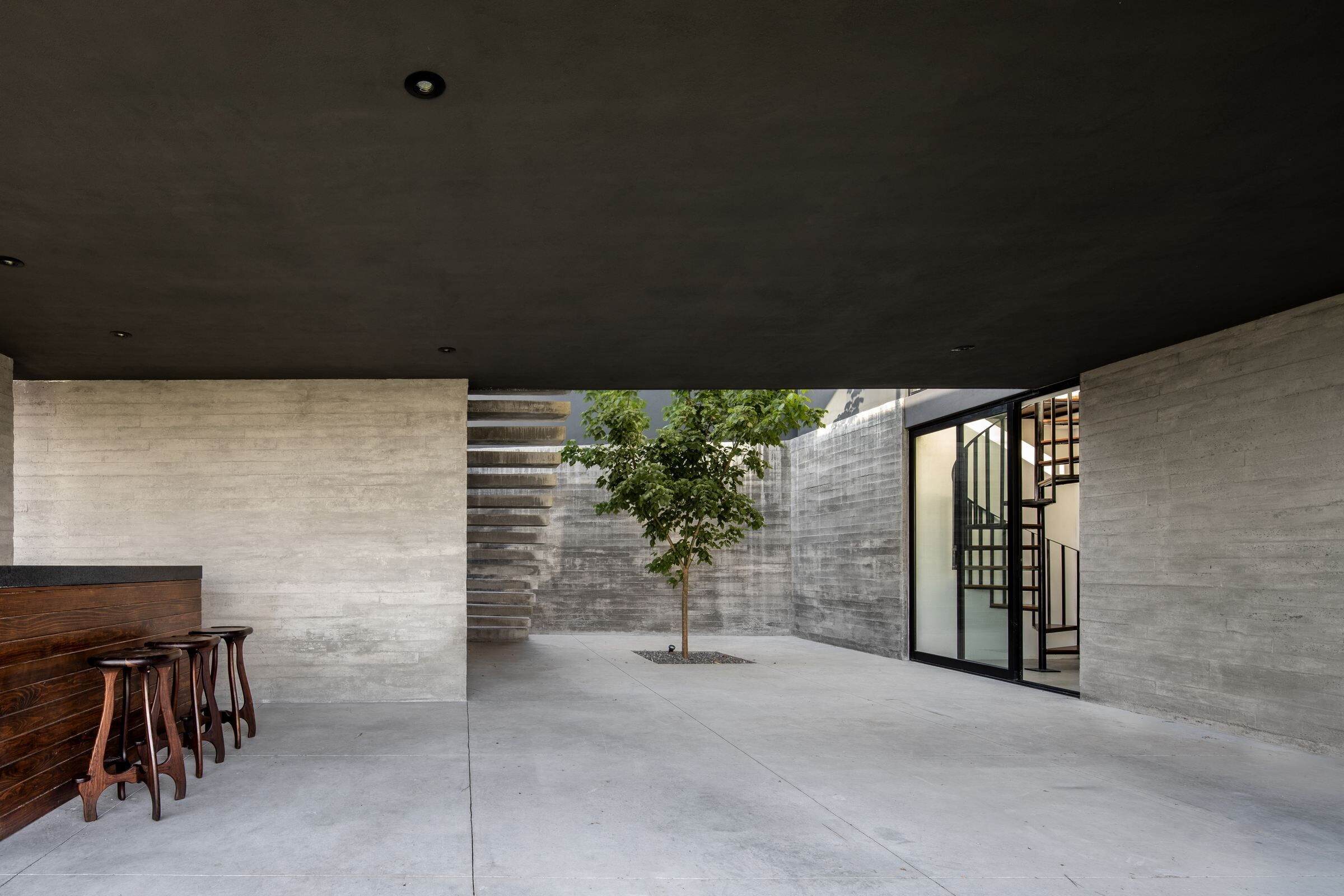
As we move down to the basement, the exposed concrete base is discovered. From which an elegant green tree emerges from the ground generating a contrast of colors and shadows allowing this space to give character and granting the tree a protagonist position within the house; it may be seen from any position and view. On route to the lower floor there is a mixed space joined by two paths.
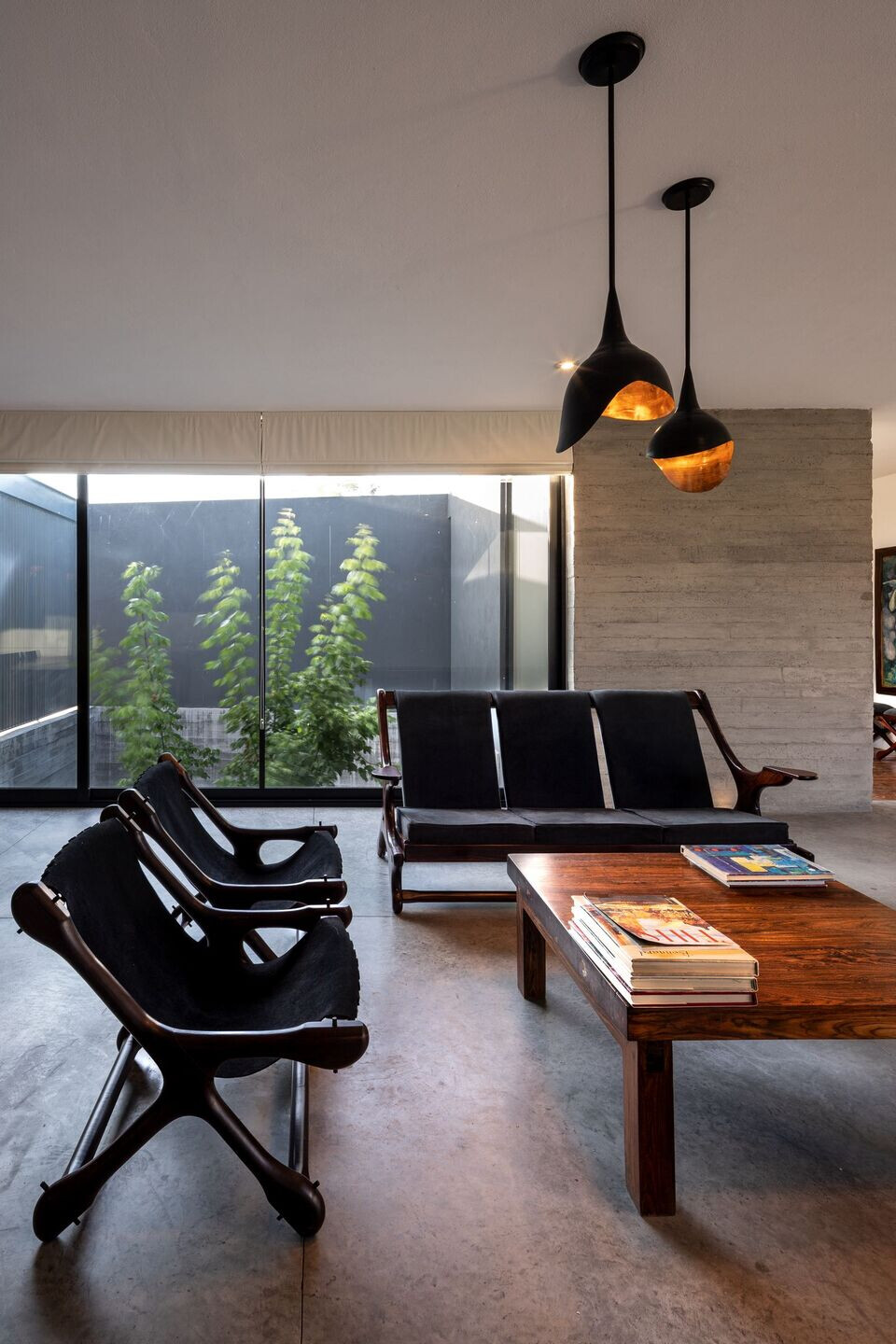
One is a spiral staircase that leads to an open hallway connecting to the guest bedroom and bathroom. The other is presented by a concrete staircase starting in the upper structure and serving as a communication path to the central courtyard; this element with cantilevered steps is one of the most interesting visual ending points inside the building.
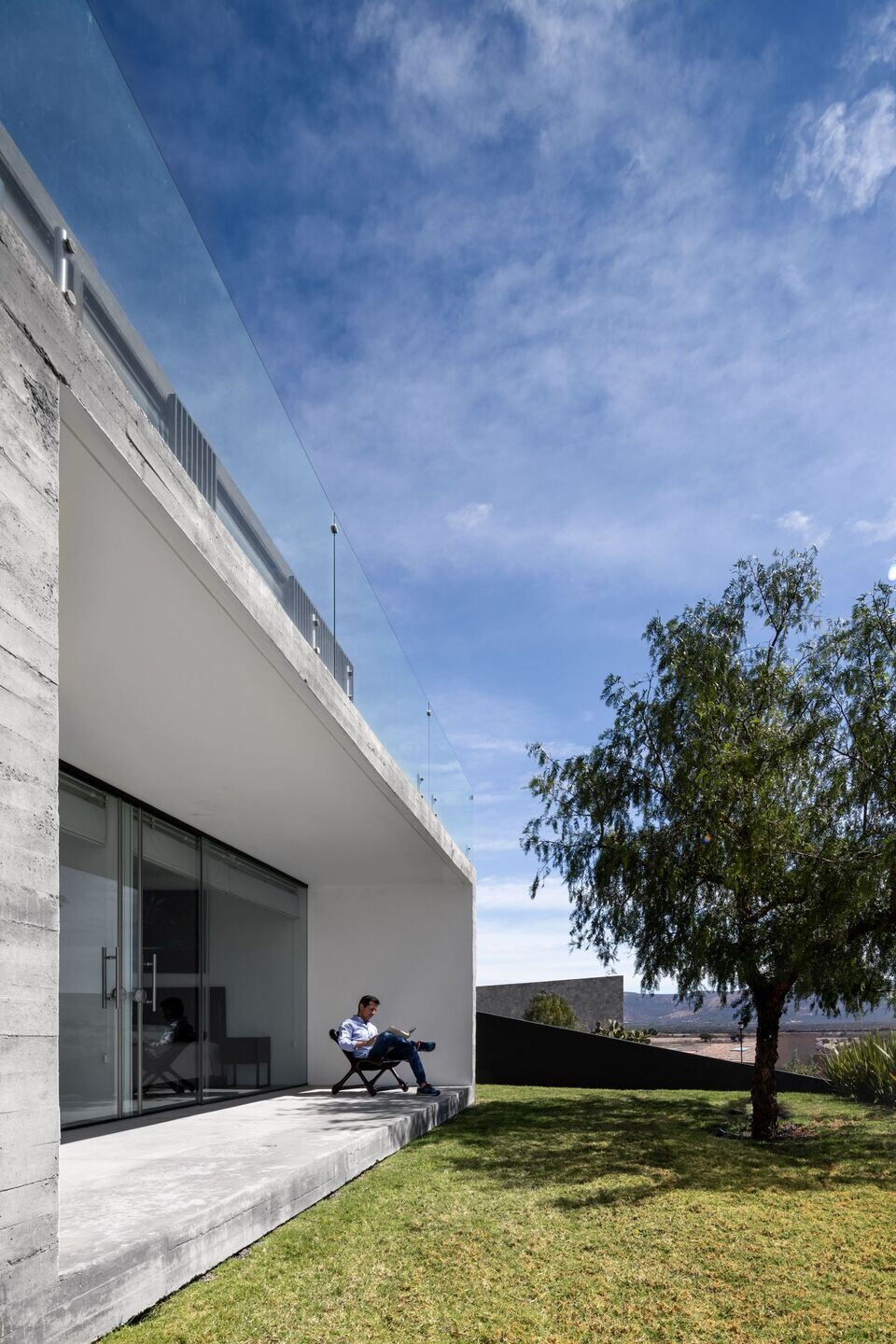
A close by water body and some training tracks generate natural framed landscapes that are in constant change; landscapes gently submitted to the flow of the sunlight as the day passes as well as the season. This is achieved by the floor-to-ceiling windows that appear horizontally, protected by a set of lattices used to reduce sunlight. These blocking elements allow the windows to be open and naturally ventilate the interior spaces controlling the temperature inside the home.

Material Used:
1. Facade cladding: Exposed concrete, fine finish
2. Flooring: Polish comcrete floors, cemex
3. Doors: white wood doors
4. Windows: 10 mm tempered glass, black anodized aluminum, Cuprum
5. Roofing: Concrete, cemex
6. Interior lighting: Bticino
7. Interior furniture: Don S. Shoemaker furniture designs









































