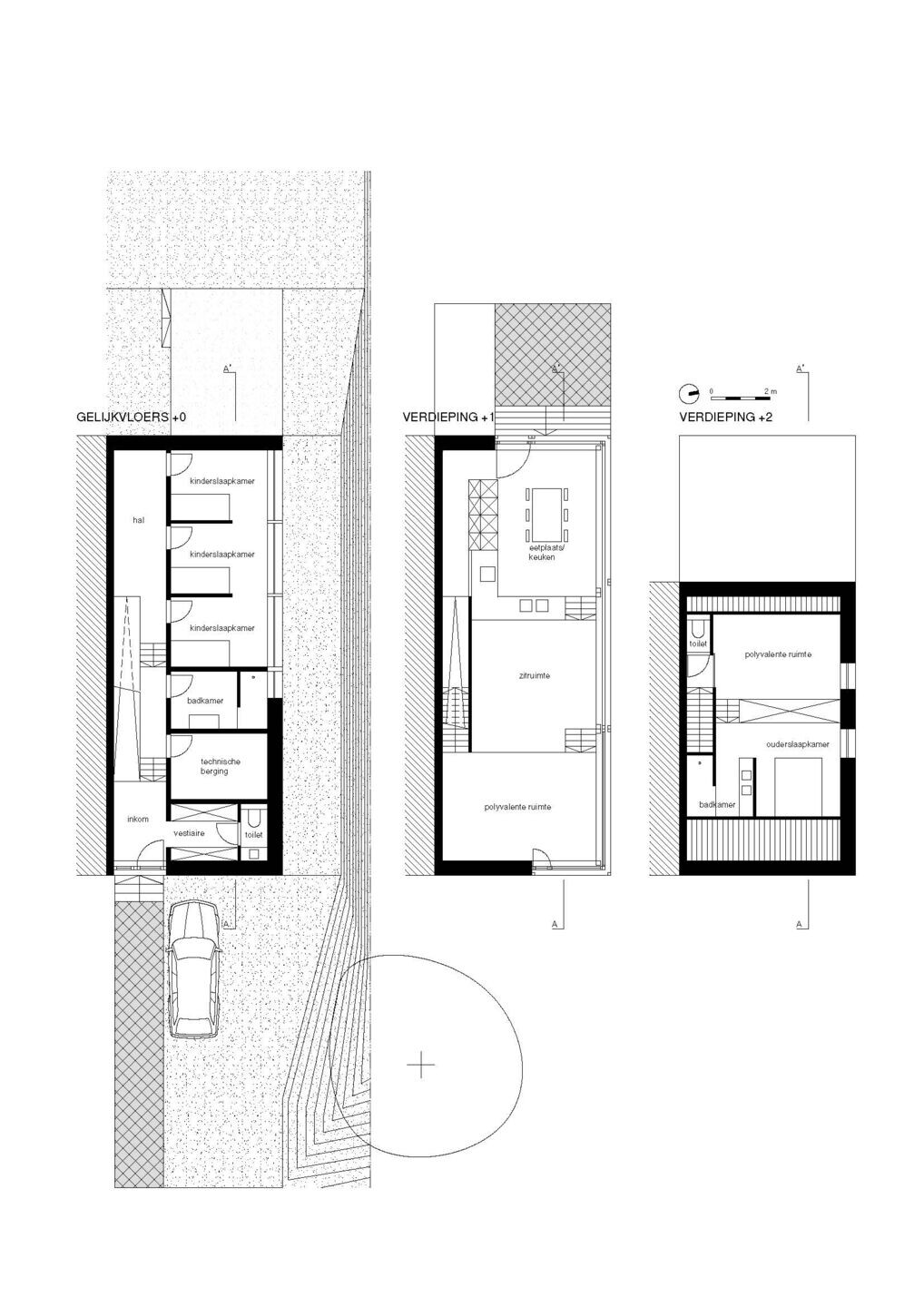tlSN is a passive house and a zero-energy semi-detached building. This dwelling adheres to the maximum permitted building envelope as a starting point. The front and back facades are oriented westward and eastward, respectively, while the third and most substantial facade faces south. One of the design principles was to optimally utilize the three main orientations for passive solar gains in the living space of the house. The house deviates decisively from the usual floor plan logic, where the garage defines the front facade and separates the living space from any contact with the street.
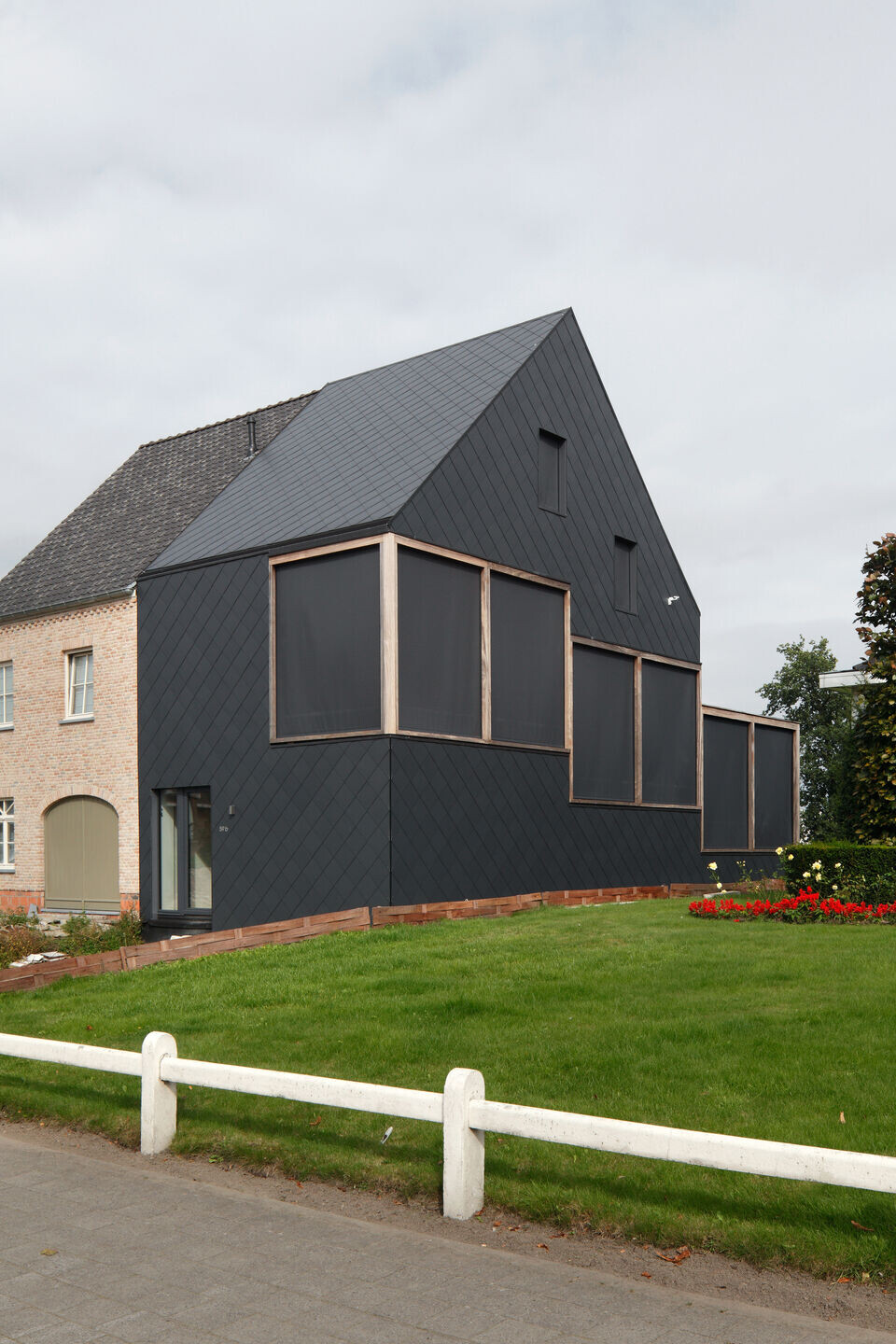
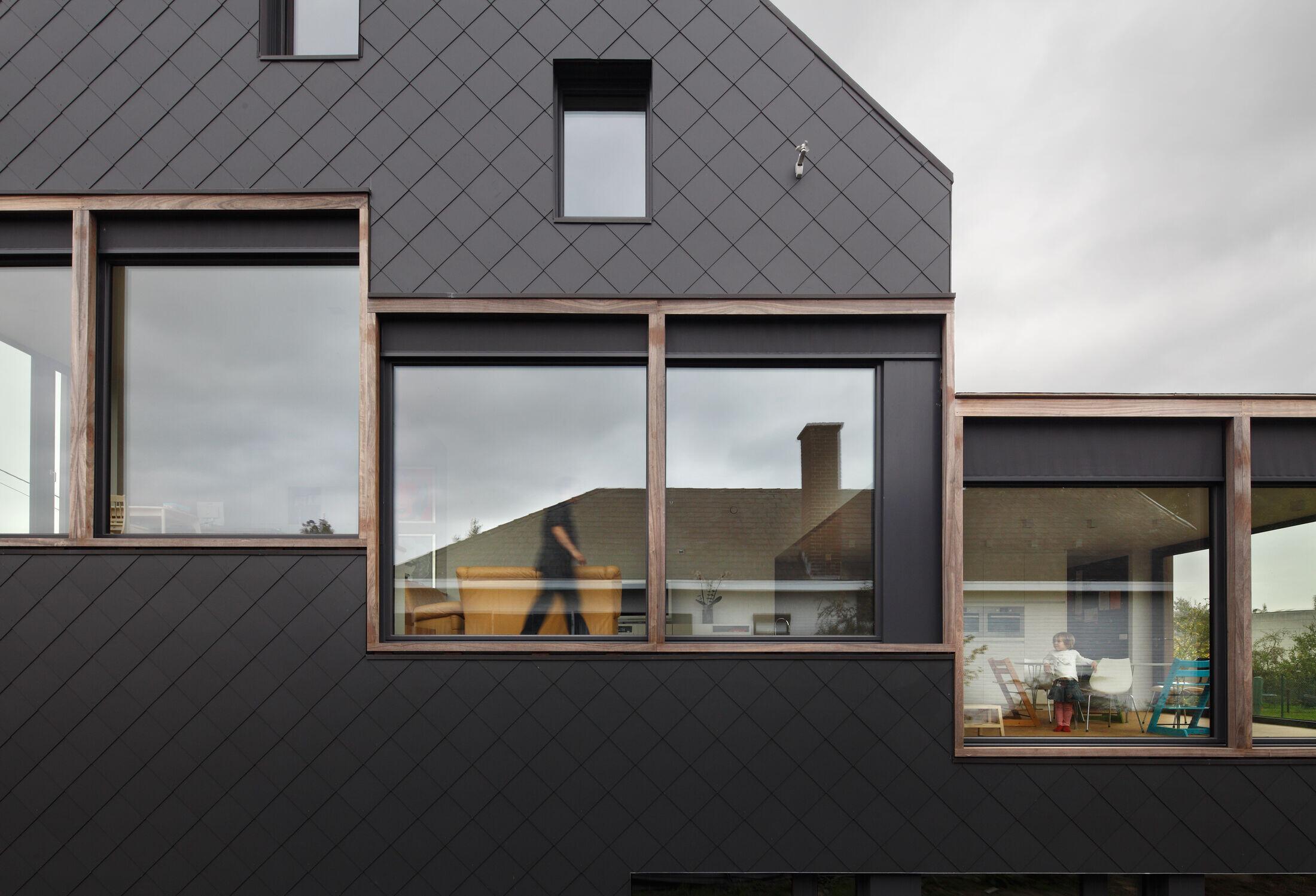
The house has three floors but contains nine levels, interconnected in a cascading manner through slopes and stairs, spiraling from east to west and from bottom to top, following the sun: at the bottom, partially submerged in the terrain, are the bedrooms and play area for the children; at street level, the entrance hall; at the rear, the kitchen and terrace; centrally, the living room; on the street side, the multipurpose space; and finally, under the roof, the TV room and master bedroom.
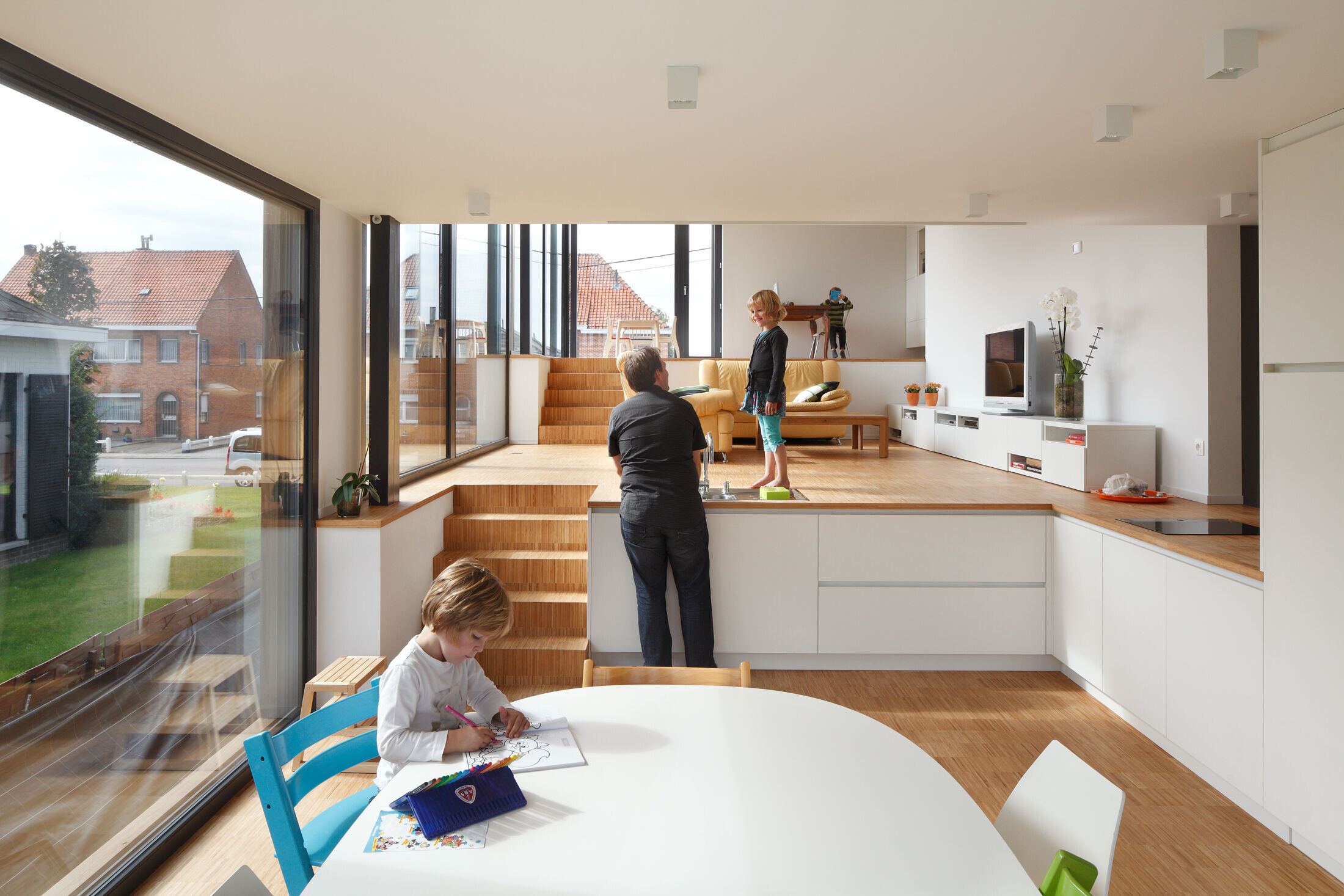
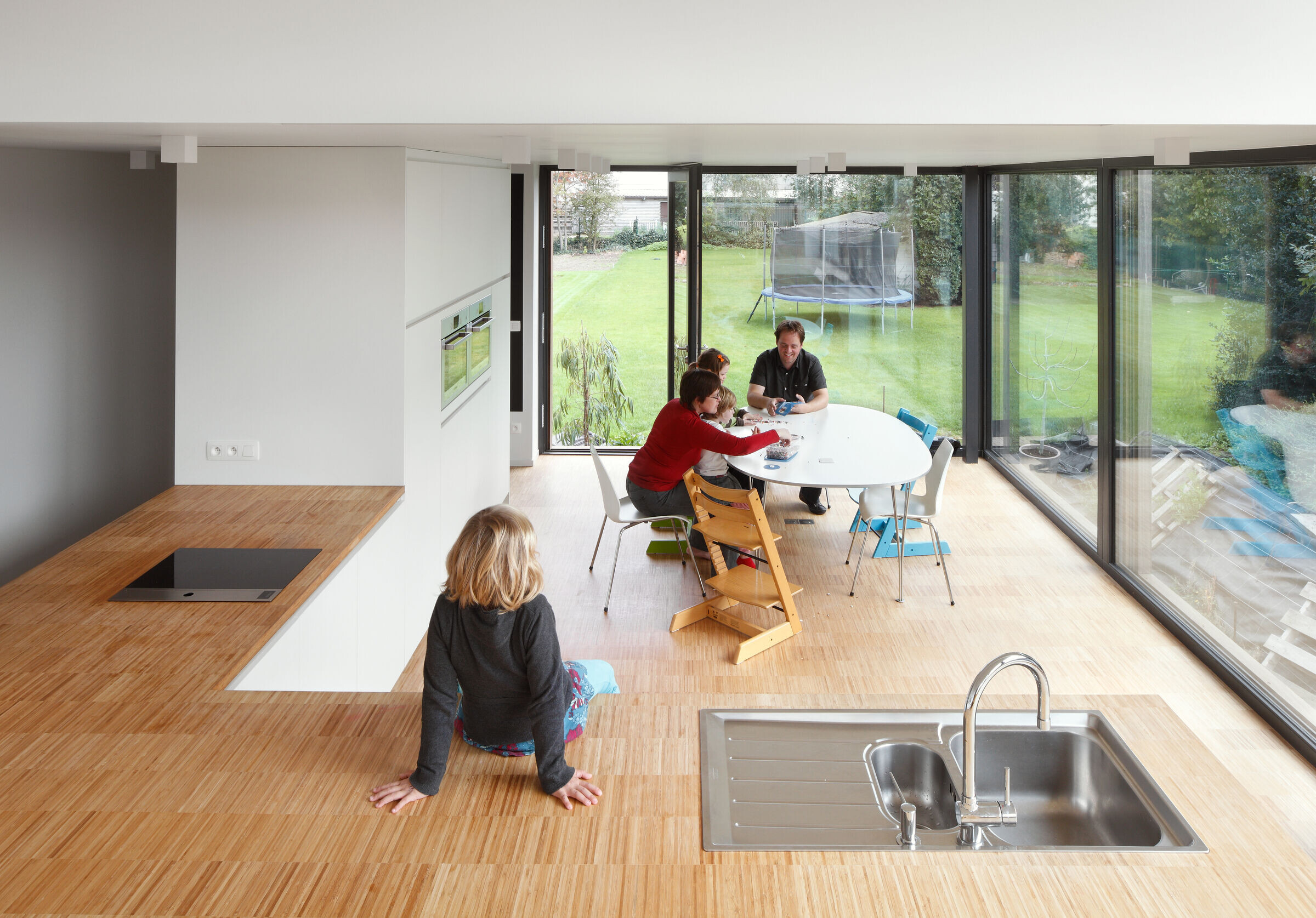
Thanks to this arrangement, more rooms in the narrow and deep house have direct visual contact with the side and backyard, the large glass windows in the living space rise above the shaded areas of the surrounding vegetation (allowing it to be preserved), and a level difference is created to mediate contact with the street (ample glass windows for solar gains while maintaining a strong connection to the street without sacrificing privacy).

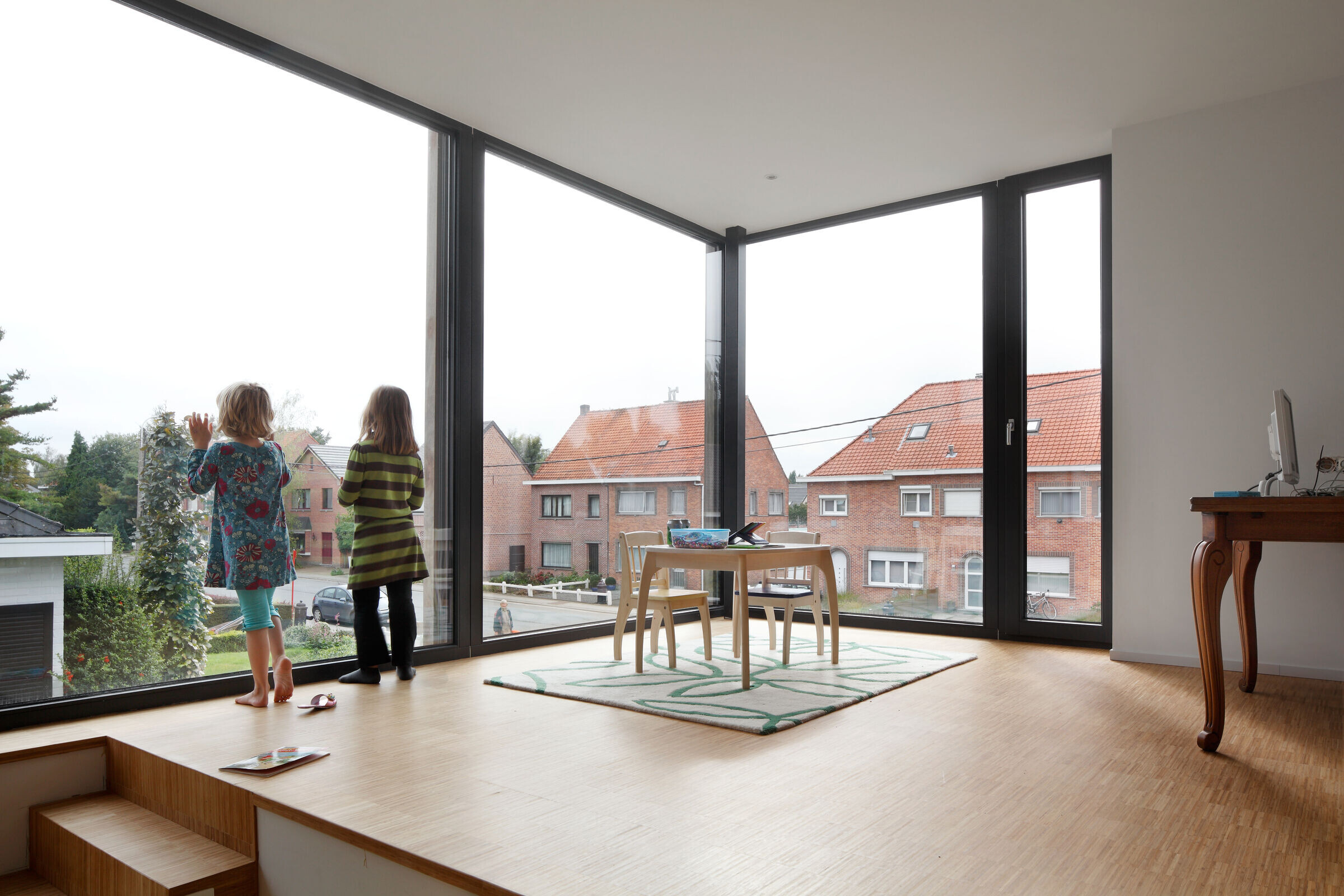
For this passive house, BLAF Architecten also won two awards: the 'City Prize for Sustainable Construction and Renovation, Sint-Niklaas - 2011' and the 'Nomination for the Belgian Prize for Architecture and Energy 2011'.

