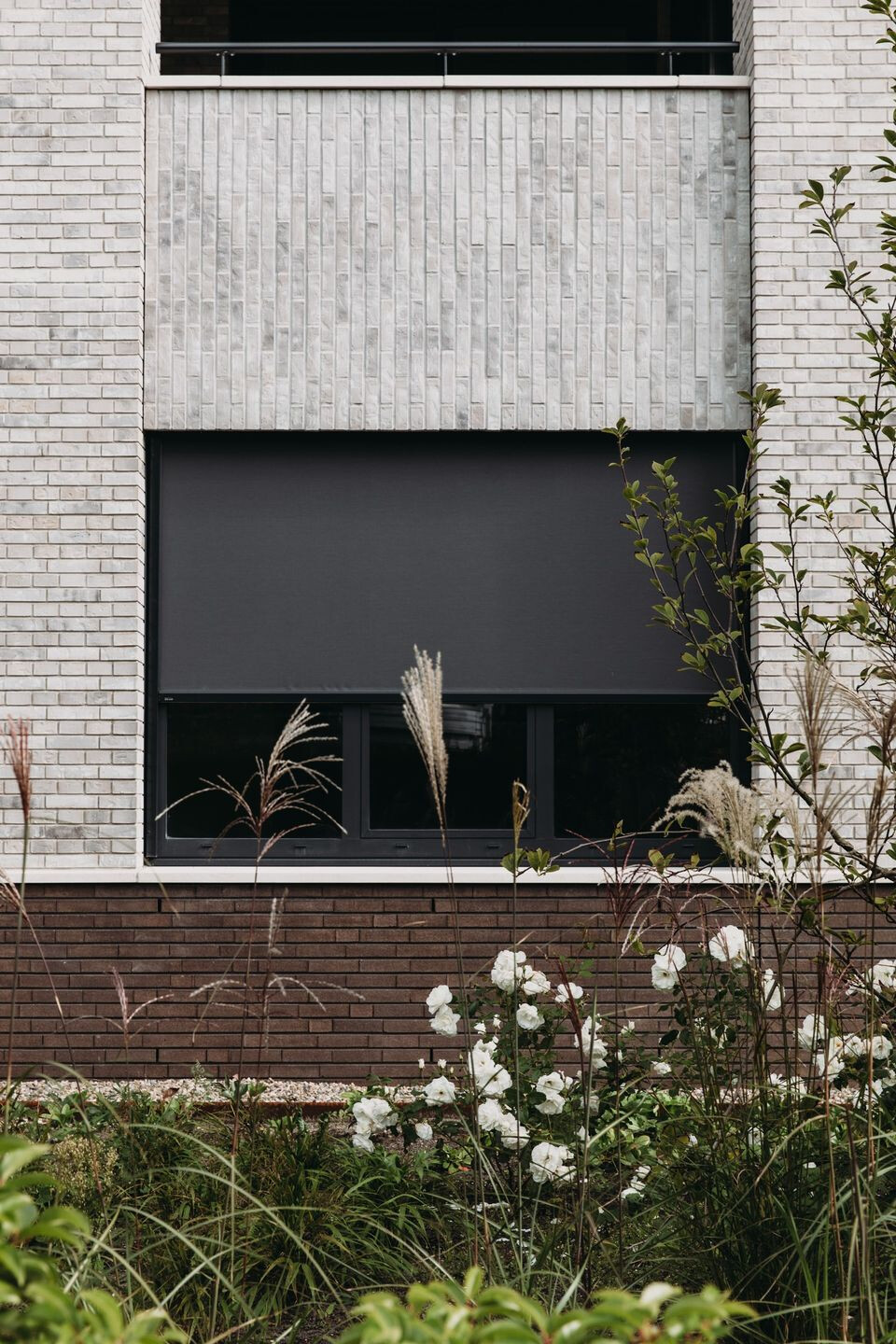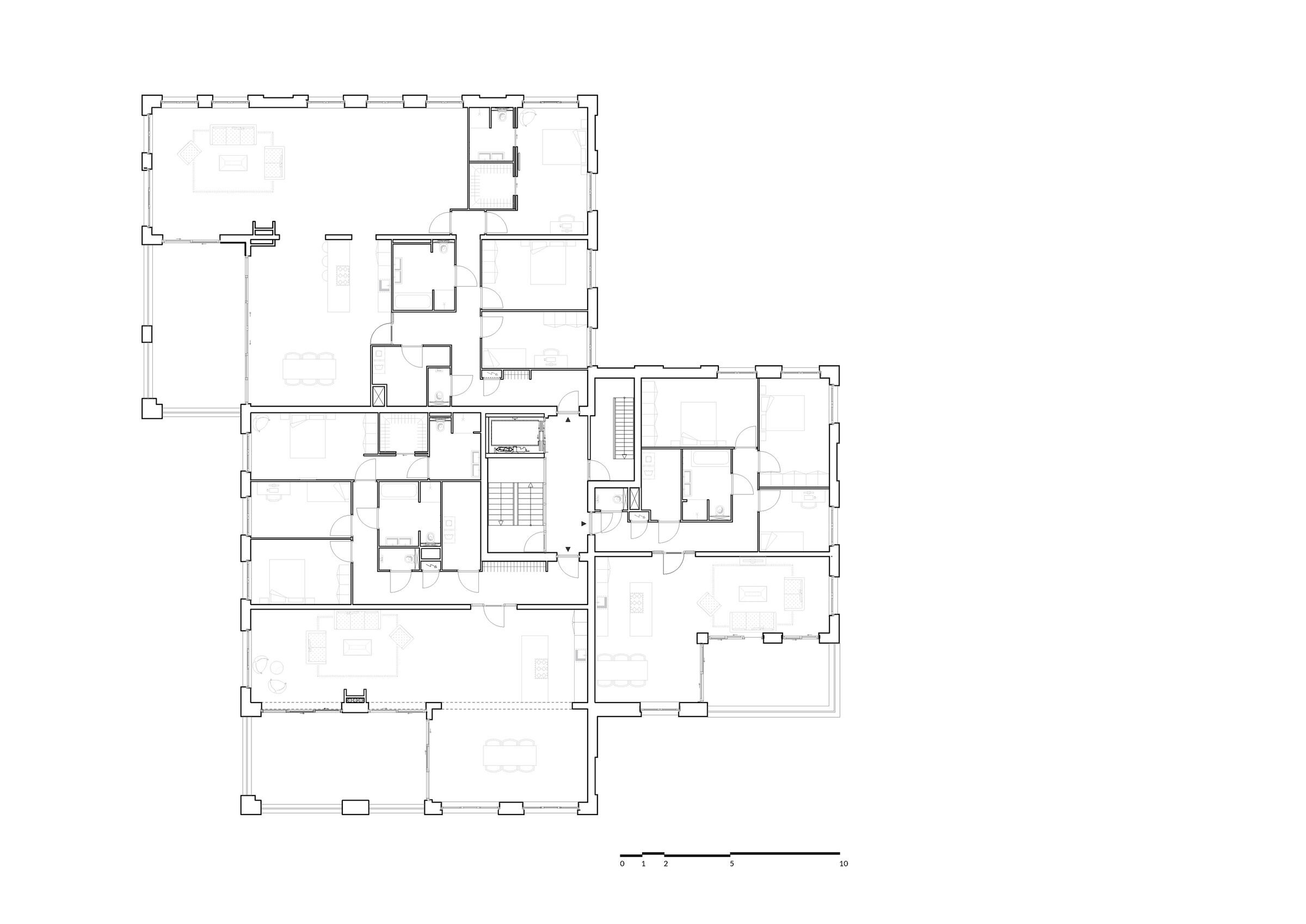VanOmmeren-architecten won the tender for the redevelopment of the Vijverkerk plot (Bloemendaal, NL) commissioned by Wibaut.

A design for a three story dwelling building was proposed. In close collaboration with the neighborhood and the client an integrated design for 8 luxury apartments is made.

The relationship between inside and outside of the dwelling is directly inspired by the typology of villas in the neighbourhood. These houses are typically accessed from the side of the building, while parking is behind. Therefore the street façade is representative, free of parking, while remaining a green character. The ground floor dwellings offer a garden. Dwellings on the first floor accommodate a loggia, and the top floor dwellings offer a roof terrace. This composition diminishes volume when gaining height, while opening up space for urban green.

local villa's as inpiration
The organization of the building refers the characteristics of local villa architecture. As a reaction to the green context, the villa's are gained access form the side, so a representative facade faces the front garden and the street. Parking is done at the side or back of the plot. This principle is used in the organization of the apartments. The result is a design in which living rooms face sun, green and street.

Volume
Apartments on the ground floor have a garden, on the first floor a loggia and the top layers has terraces. The volume decreases as it gets higher to give space to the surrounding green. This is of great value for both the perception of space from inside as the perception of the building in its context.

Composition
The architecture is the result of the reference to the local villa architecture, the zoning within the floor plan and the way the volume reacts to its surroundings. The light brick facade has a symbiotic relation with the natural context, it emphasizes the facade openings and terraces. The classic three -layered composition and the hierarchy of the volume is captured in a rigid masonry grid.























































