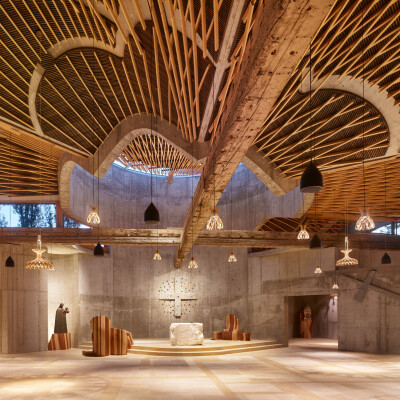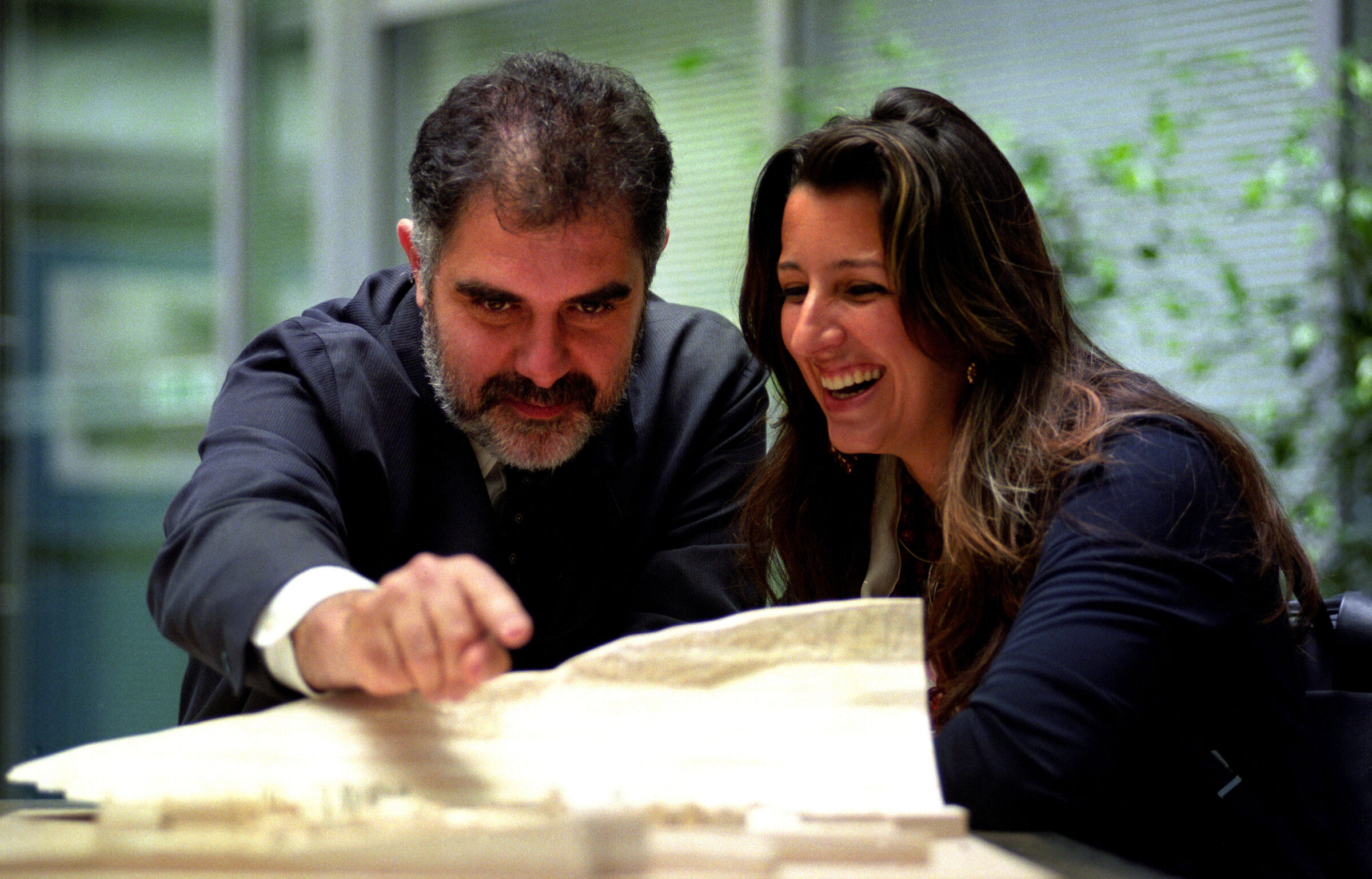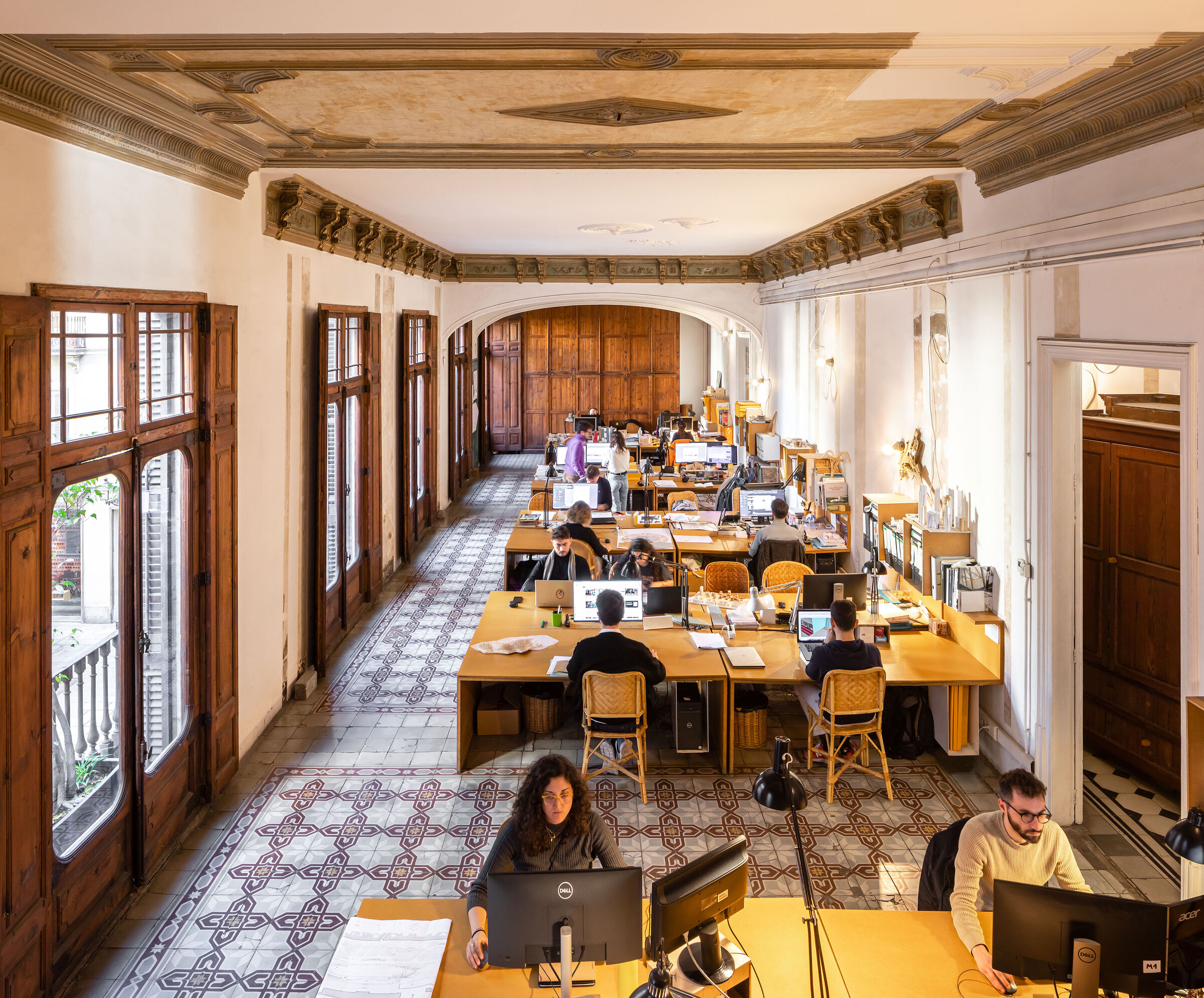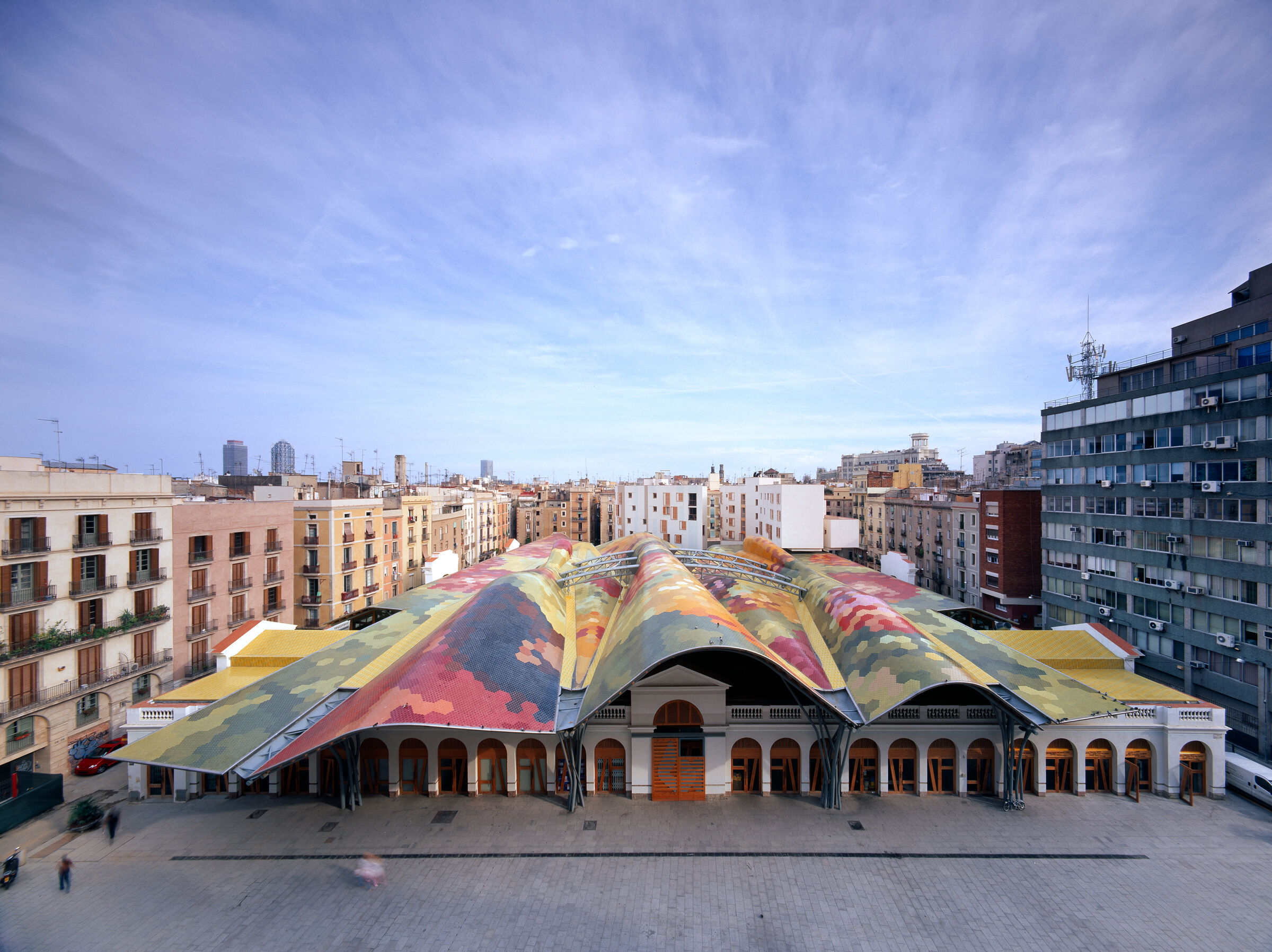Benedetta Tagliabue on why every project is an occasion for learning


00:00 / 00:00
Welcome to the Archello Podcast, architecture’s most visual podcast series. Listen as Archello's Paris-based Editor in Chief, Collin Anderson, sits down with architects to discuss their careers and projects. Each audio episode is accompanied by a rich visual storyboard which listeners can use to follow the discussion.
Introducing Benedetta Tagliabue
In this episode Archello speaks with architect Benedetta Tagliabue, founder of Benedetta Tagliabue - EMBT Architects.
From her studio in Barcelona, Tagliabue reflects on a career that bridges countries, disciplines, and decades—from formative years studying in Venice and working alongside Enric Miralles, to projects that merge memory, materiality, and a distinctly organic formal language.
Listen and scroll as she discusses her early influences, evolving practice, and three major projects that exemplify her studio's blend of innovation, tradition, and emotional resonance.
On her foundations in Italy, and forming a partnership
Tagliabue was born in Milan but studied architecture in Venice—"a masterclass for learning about cities," she says—before continuing her education in New York. It was there she met Spanish architect Enric Miralles, with whom she later co-founded EMBT in Barcelona.
Their personal and professional partnership laid the foundation for a practice shaped as much by travel and curiosity as by formal philosophy. "Every trip, every project," she says, "was an occasion for learning."
Their early projects were approached with intensity and craftsmanship, shaped through site visits, artisan collaboration, and evolving design decisions. "We were very happy to try our best," she recalls, emphasizing their commitment to maintaining creative control even with limited commissions: "We were not compromising at all."
On continuing EMBT after loss
When Miralles passed away suddenly in 2000 at age 45, the studio was in the midst of major projects, including the Scottish Parliament building. Tagliabue describes the period as a time of survival and continuity. "Maybe Enric has just gone for a business trip," she recalls trying to imagine. "We go on with the same." The office rallied around his legacy, completing unfinished works and beginning new ones without fully stepping away from his influence. "We didn't plan the change," she says. "We just adapted."
On organic form and emotional space
Throughout the conversation, Tagliabue frequently returns to the notion of "organic" architecture—not just in form, but in intention. Her buildings are rooted in informality and human scale, drawing from nature, history, and intuitive emotional connection. "If you close your eyes and imagine a beautiful place," she says, "you usually imagine something in nature, with light."
15:30
We would like to maintain this idea of doing quality architecture, something which is done with the heart, and it's done thinking about making something better for society.
She sees informal and dynamic forms as a way of tapping into collective memory and deep human instincts, describing them as a response to the "primitive world" that lives within us. "We try to reconnect with a utopia of Eden," she adds, describing architecture not just as shelter or function, but as a spatial offering that nurtures, heals, and elevates.
Sustainability as integration
Reflecting on the evolution of sustainable thinking, Tagliabue recalls how, at the time of Miralles’ death, "sustainability" in architecture typically yielded simple boxes with good energy performance. But in the years since, she has seen a return to more integrated, meaningful approaches—rooted in material choice, environmental harmony, and long-term thinking. "As architects, we always tried to integrate," she says. "Now we understand better why we make these choices."
Wood, for example, features prominently in her recent work—not only as a renewable resource, but for its warmth and human resonance. Similarly, ceramic—an ancient, earthy material—is reinterpreted in bold new ways. "Every decision, like choosing wood, has an important reason underneath," she explains.
On designing for place
Working internationally—from Spain and France to China and Albania—Tagliabue emphasizes the importance of local context and material cultures. "To integrate, you have to know where you are," she says. Every project starts with researching the region's production methods, climate, and people. EMBT’s approach is "sartoriale"—tailored to fit the specific circumstances of each commission.
Over the years, EMBT’s presence in China grew organically after winning the 2010 Spanish Pavilion competition in Shanghai. More recently, the firm has worked in Albania, drawn by a political and cultural momentum that sees architecture as nation-building. "We look for places where people want our help," she says simply.
On designing the Scottish Parliament
Tagliabue recalls the unlikely beginnings of the Scottish Parliament project: a lecture at the Glasgow School of Art and a playful conversation over drinks, which became a metaphor in their pitch. "We said the building would be like a glass of whisky—something specific, distilled, and full of culture," she says.
The design sought to blend the building with the surrounding landscape, allowing nature to flow into architecture. "Now, wildflowers are growing over the roof. You’re not sure what is building and what is land," she explains. Inside, warm oak, concrete, and local stone echo the materials of boats and domestic interiors. The intent was to create not a monumental state house, but a place that felt like it belonged to the people.
She acknowledges the project's complexity and controversy, especially after Miralles’ death just two years into its development. Navigating changing client leadership and evolving political demands was a challenge. "The project must be protected," she says. "You can make compromises, but you cannot change the storyline."
Public access and democratic openness were also key goals. EMBT designed a large outdoor gathering space to mirror the debating chamber within. The idea was to create a public amphitheater where the land itself became part of civic life. Though later security measures altered some of the permeability, the intention of transparency and mingling remained: "We wanted a building like a porch, open and inviting."
On realizing Barcelona's Santa Caterina Market
In contrast to the Scottish Parliament, the Santa Caterina Market in Barcelona began as a very local commission—EMBT’s own neighborhood market, which had fallen into disrepair. The project became a vehicle for revitalizing the surrounding area, reconnecting a fragmented and unsafe district through new public space and vibrant architectural language.
The project's most iconic feature—the undulating ceramic-tiled roof—began as a joke between Tagliabue and Miralles: "a fruit salad on the roof." That playfulness became design strategy. Inspired by the colors of market produce, EMBT collaborated with renowned ceramist Toni Cumella to develop 64 custom ceramic hues. The result is a dazzling mosaic of 300,000 tiles, visible from afar and signaling the market’s rebirth.
"Until then, Santa Caterina was invisible," Tagliabue explains. "Now, the roof draws people in, just like the food does once you’re inside."
The project also involved complex archaeological discovery, as the site sat atop a former monastery. Tagliabue had researched the location years earlier while renovating her own home nearby and anticipated the finds. The studio’s design process began with layered historical maps, treating the site as a palimpsest. "We drew the overlapping histories before we drew the building," she says.
More than architectural renewal, the project was personal. "We were working on our own neighborhood, hoping to make it better," she reflects. "Now it is—full of life, movement, and light."
On designing sacred spaces at San Giacomo Apostolo Church
One of EMBT’s more recent works, the San Giacomo Apostolo Church in Ferrara, Italy, offered Tagliabue the chance to return to her roots. "Now that I’m older, I feel the connection with where I’m from more deeply," she says.
The church was conceived as a spiritual space that speaks through material and form. Working with liturgists and artists, the design sought to return to "primitive" architectural ideas. The walls were left raw—exposed concrete that grounds the space. Sculptor Enzo Cucchi added monumental stone crosses clad in black ceramic, while the ceiling’s warm wooden panels evoke the sheltering feel of a primitive hut.
"We wanted the roof to be in wood, like a simple structure covering spiritual life," Tagliabue explains. Where the concrete felt too cold, softer stone and wood introduced warmth and tactility. Furnishings and relics—including a baptismal font gifted by her father—added layers of intimacy and narrative.
Though modest in scale, the project was emotionally resonant and spiritually rich. "You don’t do a church for money," she says. "You do it because you believe it can be something incredibly special."
On teaching and collaborations beyond building
In addition to architecture, Tagliabue is committed to teaching and cultural exchange. She has held visiting positions at institutions like Yale University, and maintains the Enric Miralles Foundation in Barcelona, which hosts academic residencies and exhibitions. "It’s not anonymous," she says of the foundation space. "It has personality. Students can feel the spirit of Miralles there."
She sees these parallel activities—curating, drawing, collaborating—as ways to stay engaged and inspired. "Maybe it’s egoistic," she says with a smile. "But teaching is so joyful. I learn so much."
Her view of sustainability, too, is expansive. "We are still discovering what real sustainability means," she reflects. It’s not only about energy or materials, but about integrating craftsmanship, community, memory, and joy.
































































