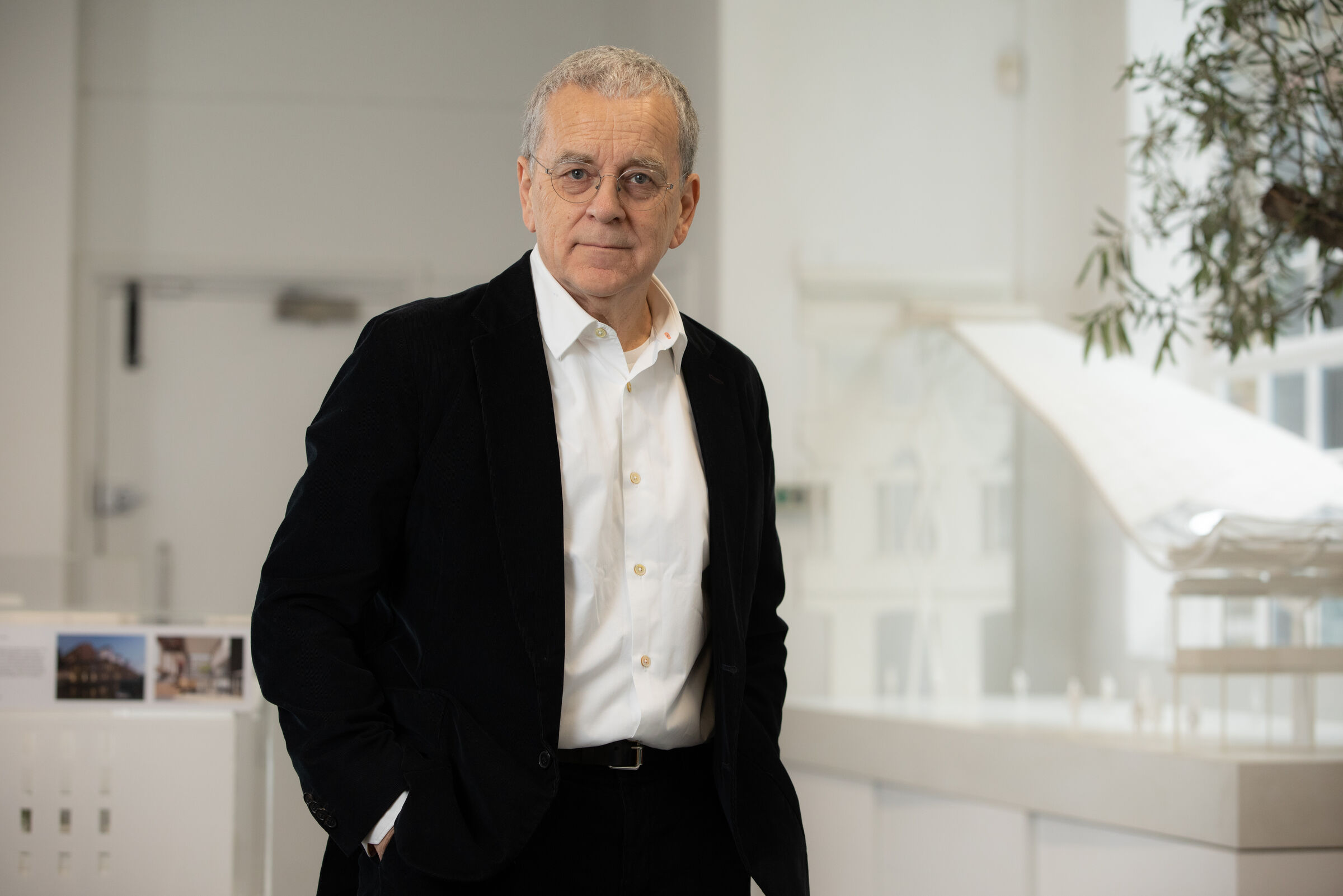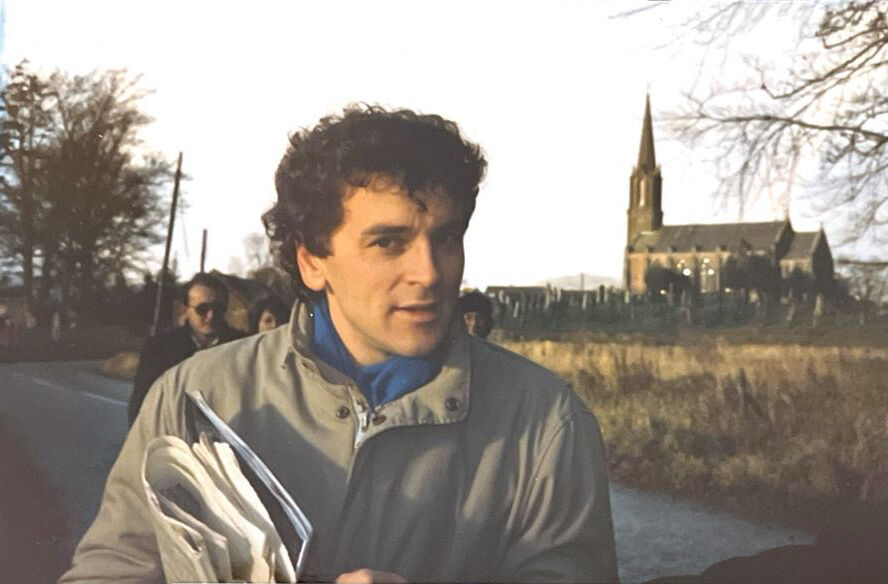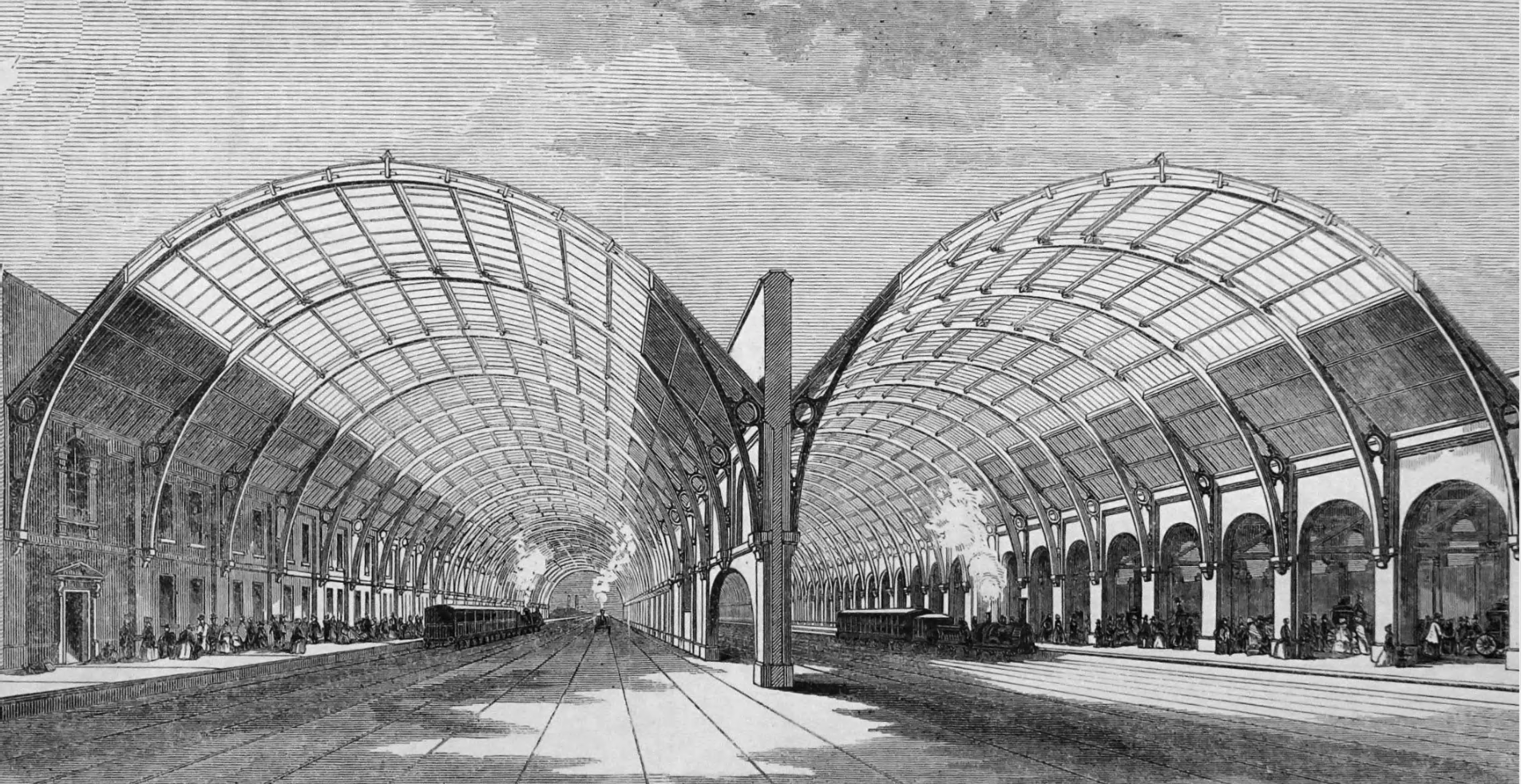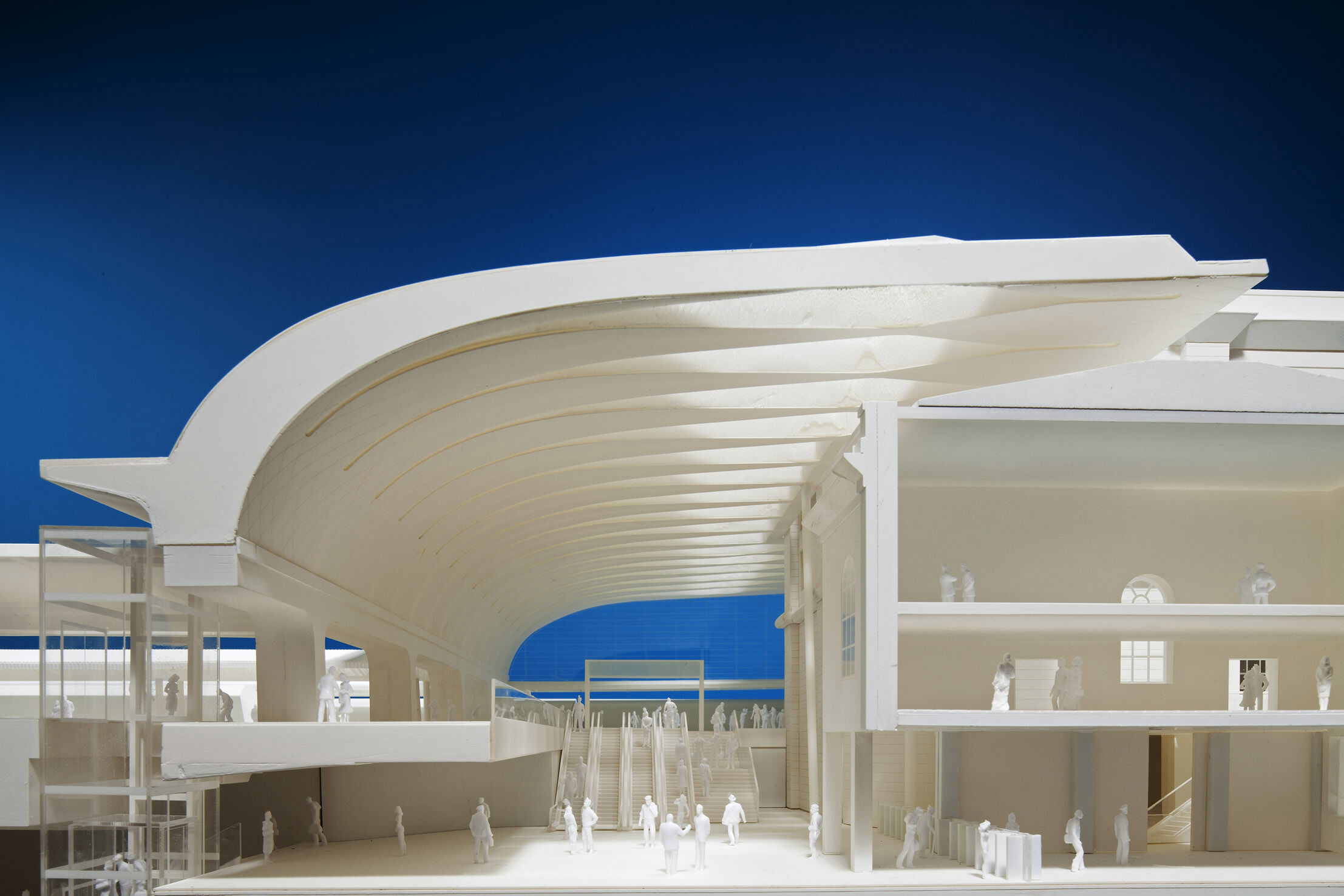John McAslan and Colin Bennie on the excitement of transport architecture projects at John McAslan + Partners

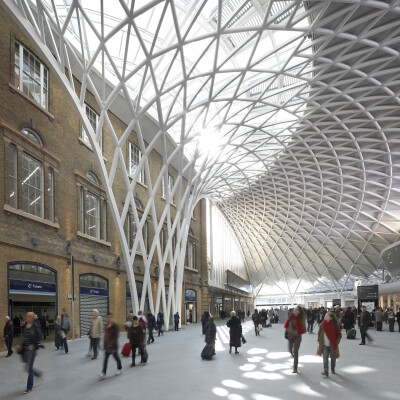
00:00 / 00:00
Welcome to the Archello Podcast, architecture’s most visual podcast series. Listen as Archello's Paris-based Editor in Chief, Collin Anderson, sits down with architects to discuss their careers and projects. Each audio episode is accompanied by a rich visual storyboard which listeners can use to follow the discussion.
Introducing John McAslan, Founder, and Colin Bennie, Director, at John McAslan + Partners
In this episode, Archello connects with John McAslan, Founder, and Colin Bennie, Director, at John McAslan + Partners. For over 30 years, this practice has been shaping the built environment on a global scale, with a reputation for blending heritage preservation with contemporary design.
From revitalizing King's Cross Station in London to reimagining urban transit centers like the Belfast Transport Hub, the practice’s work emphasizes the balance between historical context and modern innovation. McAslan, originally from Scotland, honed his architectural vision under the mentorship of Richard Rogers before founding his own practice in London. And Bennie brings expertise in complex infrastructure projects.
Listen and scroll as the two describe their personal journeys, and discuss how the firm’s transport hub projects respond to the cultural and social contexts of the cities they serve.
Inside John McAslan + Partners' office in Faringdon, London
McAslan discusses how his office has recently settled into a dynamic new space in Faringdon, London. The office is deliberately designed to foster openness and connectivity, featuring a large space on the ground floor that opens directly to the street. This area serves as both a model shop and a meeting hub, centralizing interactive activities and presentations. Upstairs, about 40 employees engage in design and planning, embodying the bustling spirit of the firm.
On McAslan's international journey and influences
McAslan's path to Faringdon was anything but direct. Originally from the West Coast of Scotland, his career has been marked by international experiences and challenges, particularly concerning architectural licensing. His journey took him from Scotland to the United States and eventually back to the UK, driven by the complexities of international licensing laws.
McAslan began his architectural journey at Cambridge Seven, a firm known for its multidisciplinary approach and established by academics from MIT and Harvard. He credits his employment there to a combination of luck and shared heritage with one of the partners, illustrating how personal connections played a role in his early career.
Moving to work with Richard Rogers marked a significant shift in McAslan's career. He describes the studio led by Rogers as “a completely dynamic place to work.” The firm was small and focused on a limited number of high-profile projects, which allowed McAslan to engage deeply with each task. While with Rogers, McAslan worked on notable projects, including the Lloyd's Building in London. McAslan fondly remembers the cultural and professional dynamics of Rogers' studio, which was bustling with energy and visits from prominent figures in the architecture world. “It was a very exciting time to be working, and London to me was I didn't know London really at all. So to be in London, to be in Richard's office, to have all this wonderful stuff happening was just brilliant. I loved it,” he shares.
McAslan's decision to start his own practice stemmed from the realization that Rogers’ firm encouraged a flow of talent, rather than long-term career placements. McAslan narrates how he was subtly encouraged to venture out on his own, a common practice in the firm to foster independence and growth among young architects. This move was driven by both necessity and opportunity, reflecting a common trend at the time for young architects to start independent practices. The supportive and open environment at Rogers' studio provided McAslan with his first project as an independent architect.
On transforming King's Cross Station, London
King's Cross Station, a landmark steeped in history and architectural significance, underwent a transformative renovation in 2012, spearheaded by John McAslan + Partners. The project not only rejuvenated a crucial piece of London’s transport infrastructure but also showcased the firm’s expertise in blending historical elements with modern needs.
Originally built in the 1850s, King's Cross Station is a testament to the era of large steel, large-span structures in London. The station has seen multiple renovations, with the 2012 refurbishment focusing on enhancing accessibility and passenger experience in response to the Disability Discrimination Act.
The renovation was not just an architectural task but a collaborative effort involving multiple stakeholders. McAslan's firm was brought into the project by Arup in the late 1990s, a project initially starting with a modest budget that would later expand significantly. Addressing the complex needs of King's Cross involved innovative architectural solutions to integrate new structures with the existing fabric without compromising the historical integrity of the site.
The design process was marked by significant challenges, particularly in accommodating the new concourse while respecting the Grade I listed status of the existing building. "It was about spanning over, reaching over and for the footings of the new structure to be placed in a way that wouldn't disrupt the operations of the concourse beneath them," explains McAslan about the structural considerations.
A key feature of the renovation was the development of the station’s new roof, a diaphragm structure that elegantly spans over the concourse. This architectural feat was not only a technical challenge but also a visually striking addition to the station. "Arup came forward with this wonderful idea of a diaphragm structure, which reaches over, a dramatic idea, which is a bit like the TWA terminal," describes McAslan, highlighting the blend of functionality and aesthetic appeal in the design.
McAslan describes how the redevelopment has turned the area into a vibrant cultural hub. "It became like a room, convening room for a lot of people, particularly students who were at the University of the Arts," he states, illustrating the station's role beyond its functional capacity as a transport hub. The design and location fostered a communal space that encouraged social interactions and made the area a focal point for daily activities.
On designing Sydney Central Station
The success of King's Cross led to further significant urban infrastructure projects, including the reimagining of Sydney Central Station. As part of a larger urban renewal initiative, Sydney Central plays a pivotal role in transforming the city's central transport infrastructure, integrating into the city's fabric while addressing historical and modern demands.
Sydney Central, the third iteration of the station originally opened in 1906, has evolved significantly over the years. "A lot of these projects are about a renewal and a continuation of a story which has started a long time ago," explains McAslan. Originally designed with a traditional station layout, the structure underwent numerous modifications, resulting in a "rabbit warren of really grim underground connections" that were difficult to navigate and inaccessible.
The renovation aimed to restore clarity and accessibility to the station's layout by transforming the rear of the station into a new, welcoming main entrance. This innovative approach not only improved functionality but also reconnected the station with the city, enhancing urban integration. "We almost turned the back of the third incarnation of the station into a new front door and reinforcing connections out to the city," McAslan details the strategic flip that aligned the station with contemporary urban needs.
Sydney Central now acts as a unifying space, a "fourth station" reborn with light-filled, beautiful areas that residents use and enjoy beyond mere transit purposes. The project underscores the station's integral role in community connectivity and urban regeneration, bridging previously severed parts of the city.
The project's accelerated construction timeline, completed eighteen months ahead of schedule due to COVID-19 and reduced passenger numbers, showcased innovative building techniques. "It was built very fast... largely through prototyping, and modularization at a one to one scale," McAslan explains, highlighting the efficient processes that allowed for rapid development without sacrificing quality.
Addressing Sydney's unique climatic conditions was crucial. The design had to accommodate occasional extreme weather, such as the 'southerly change' winds. The station's massive roof structure, designed to be light yet strong, manages these conditions effectively while respecting the heritage elements of the existing station. "The direction of the sun goes the other way around in that part of the world... when it does get hot, there tends to be a thing called the southerly change," he notes, outlining the environmental challenges integrated into the architectural solution.
On continuing innovations at Penn Station and beyond
McAslan's involvement in the Penn Station project in New York showcases not just the complexity of redesigning one of the city's busiest transit hubs but also highlights his firm's ability to leverage past successes in similar large-scale projects. He credits their role in this project to their proven track record at King's Cross, emphasizing the intricate challenges of coordinating multiple stakeholders in an active station. "There are three railroad companies...ensuring there's alignment between them working in an operational environment is extremely complicated," he explains.
The primary aim for Penn Station is to simplify navigation and introduce as much natural light as possible into the concourse, significantly enhancing the commuting experience. "The win will be to make Penn so simple to use and as much daylight as possible to penetrate into the concourse beneath," McAslan states, underscoring the importance of functional and aesthetic improvements in urban transit environments.
The discussion also navigates into McAslan's engagement with historical architectural revival, particularly through his work on projects like the renovation of the Polk County Science Building, one of Frank Lloyd Wright’s designs. This project was particularly rewarding, reflecting the firm's commitment to preserving and rejuvenating historical architectures. The work on Wright’s building involved bold interventions to integrate modern functionalities while respecting the original architectural intent, ensuring the building's continued use and relevance. This project, like others involving historical revivals, required a careful balance of preservation and modernization, showcasing the firm's expertise in navigating complex architectural landscapes.
McAslan concludes by reflecting on the broader impact of these complex projects on urban landscapes. Projects like Penn Station, Sydney Central, and the revival of Wright’s work not only serve functional transit needs but also transform them into pivotal civic spaces that enhance daily urban interactions and connections. McAslan + Partners' role in these transformative projects underscores its expertise in blending historical reverence with modern architectural practices to redefine and rejuvenate urban spaces around the world.
