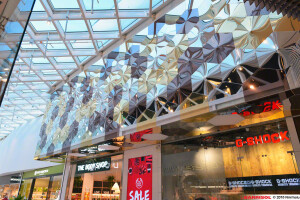Holedeck system is the answer to a wide problem in those buildings such as hospitals, offices or malls, which require both large spans and a high level of building services and installations. Holedeck avoids the necessity of a big edge with its waffle concrete slab solution, bidirectional perforated to imbibe all kinds of conductions and installations. This way, suspended ceilings and the extra height associated to them are not necessary anymore. Thanks to the integration of structure and services, it is possible to get an extra storey per each five, reducing this way the total area of the exterior enclosure and the consequent energy losses. To all these advantages, the saving of materials and the simplification of the assembly of installations should be taken into account. The simplicity of the system allows service elements to be easily replaced and repositioned, with no need of hindrance to any other activity being carried on in the building. Holedeck standard module is 80x80 cm in horizontal layout so it can be easily adapted to accept services and elements designed for standard modulated ceilings.

















