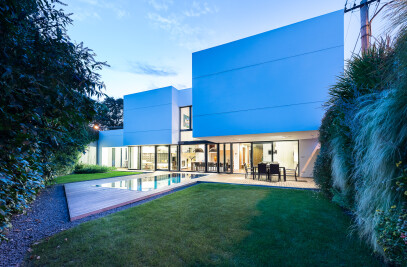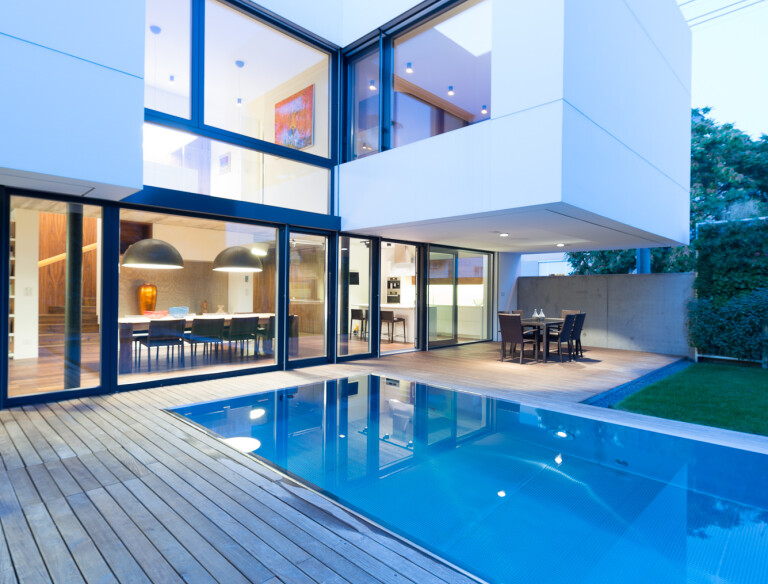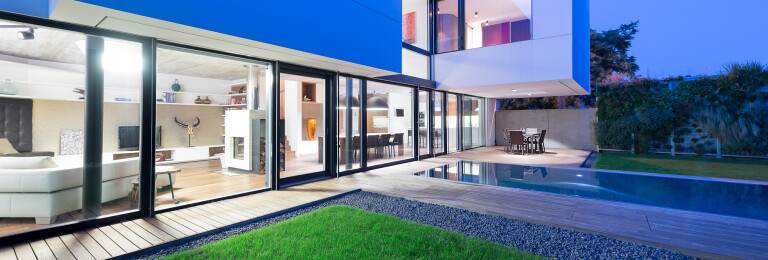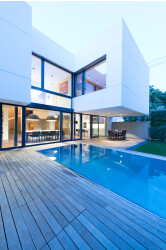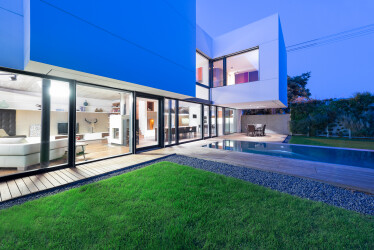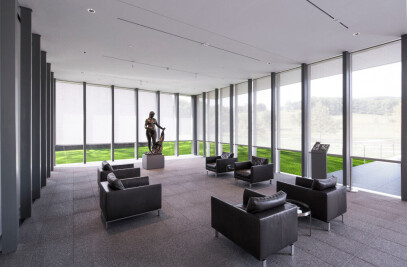The innovative new system allows almost the entire window frame to disappear into the walls and floor, thereby enabling large-scale, continuous glazed areas to be created that use the largest proportion of glass possible. Fixed glazing as well as window and door systems can be integrated into the Panorama HX 300 and combined to produce customised holistic concepts for open, bright living areas. As a result, single glass areas of up to 10,5 m2 can be designed. The possibilities for open and transparent design are virtually limitless. Largest proportion of glass possible for open and bright living areas
Windows play a key role in architecture, giving buildings a face as well as a distinctive character. Large-scale windows expand living rooms beyond their actual boundaries and create a new, unrestricted sense of space by providing a full view of the outside world. With our HX 300 all-glass window system, we are now able to offer a new tool for implementing modern, large-scale glass architecture. A frameless look – inside and outside
The new Panorama HX 300 all-glass window system is based on a frame structure constructed using several layers glued together. This structure allows window and door systems as well as insulating glass to be incorporated. The system is rendered and almost the entire frame disappears into the façade. Of the fixed elements, only the glass remains visible. As such, only the opening window and door elements – tailored to match the style of the building – remain on show and provide visual highlights. In line with this design, slim glass joints enable almost invisible transitions between the individual glass panes.
With the Panorama HX 300, single glass areas of up to 10,5 m2 are possible – for large-scale glazed areas, glass-separating transoms with a width of 97 mm can be used. In the new system, all timber/aluminium window and door systems from Internorm can be integrated. Window sills and patio floors can be connected neatly and tightly.






