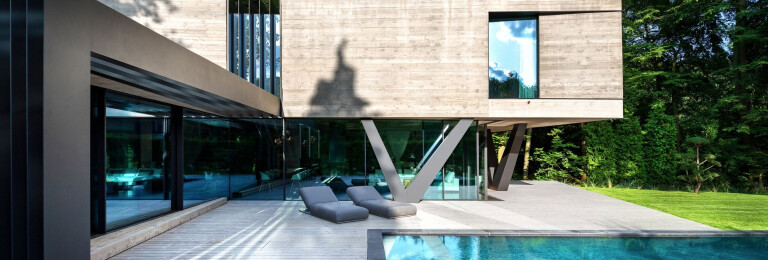Keller minimal windows® is a leading system manufacturer for design sliding systems. Under the name minimal windows® these innovative, virtually frameless sliding windows and doors are installed in particular in higher-class private and commercial buildings. Keller minimal windows® manufactures with 50 employees on a production area of 8,400 square metres in Troisvierges, Luxembourg. Dreams made of aluminium and glass are presented on an exhibition area of more than 2,000 square metres.
Individuality is our strength. Development of the Keller minimal windows® design sliding system began in 2008. Minimum facing widths of the profiles, post-free corner solutions and the possibility of large glass areas of the sliding systems cater to the architectural trend toward transparency and the creation of light-flooded rooms. Keller minimal windows® presented the energy-efficient variant, Keller minimal windows®4+, at the BAU 2013 in Munich. This is the superlative system with triple-glazed insulated design leaves in a low-energy standard, manufacturable leaf weights of up to 1,000 kg and sliding leaves with glass areas of up to 12 sq. metres. All sliding systems can optionally be equipped with electric drives. Keller minimal windows® intends to expand its European and international activities further via specialised glass and metal construction partner companies. The Keller minimal windows® design sliding systems hit the bulls eye of modern architecture. They will be distributed quickly by expert partner companies, not just as prefabricated system components, but also as custom system elements.


























