Site:
A few kilometers from the city center of Varese, at the border between the fragmented urban fabric of the province and the surrounding countryside, an old, abandoned hay barn has resisted the passing of time. An urban block of 3.5 m by 15 m between the houses has unexpectedly conserved its authenticity. It is a place which has never really been a home, but rather a hybrid between a rural refuge and a transitional depot. The space, which has been disguised as a storeroom, was originally a barn that has been patched and resewed over time, shedding its skin according to the needs of each owner.
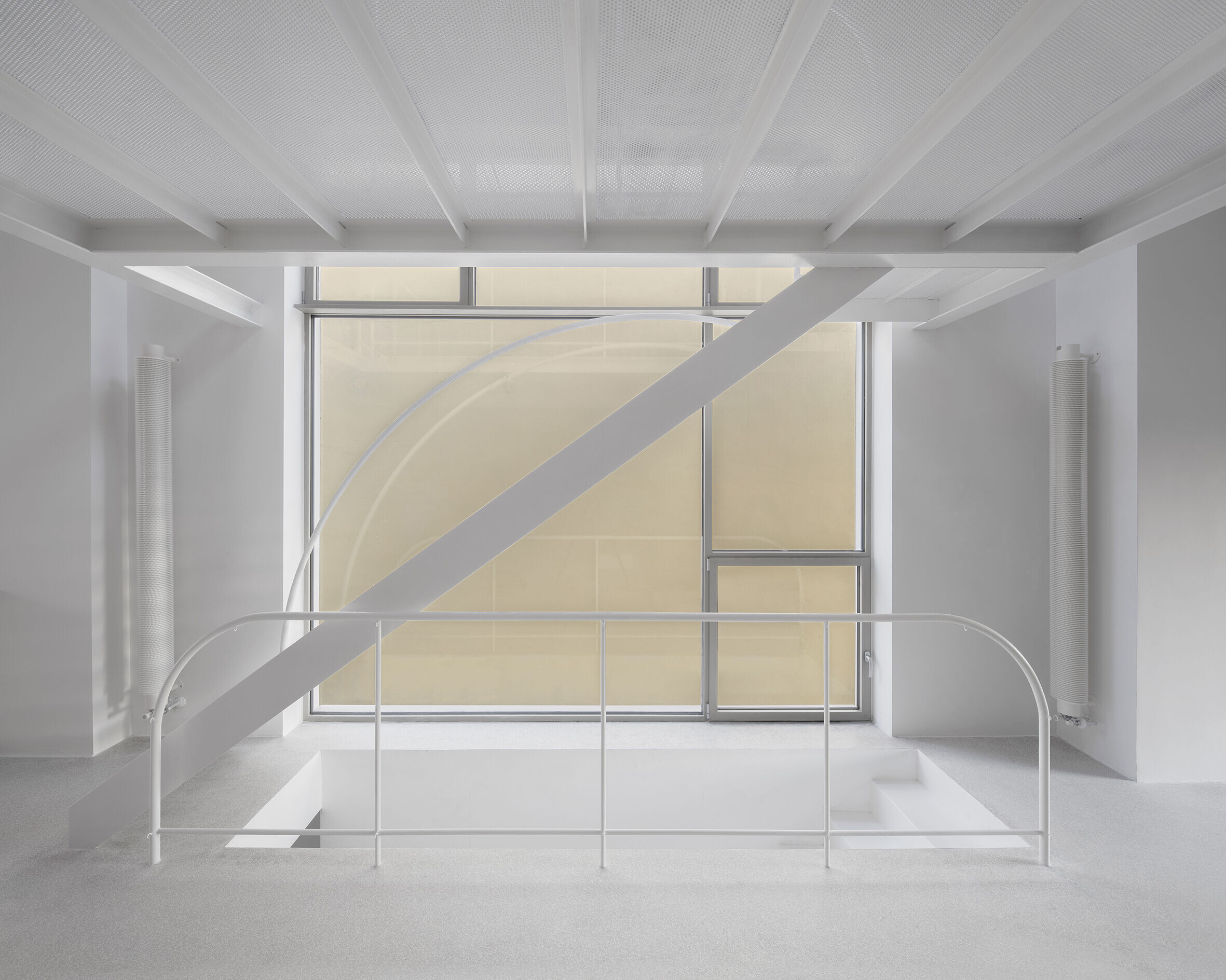
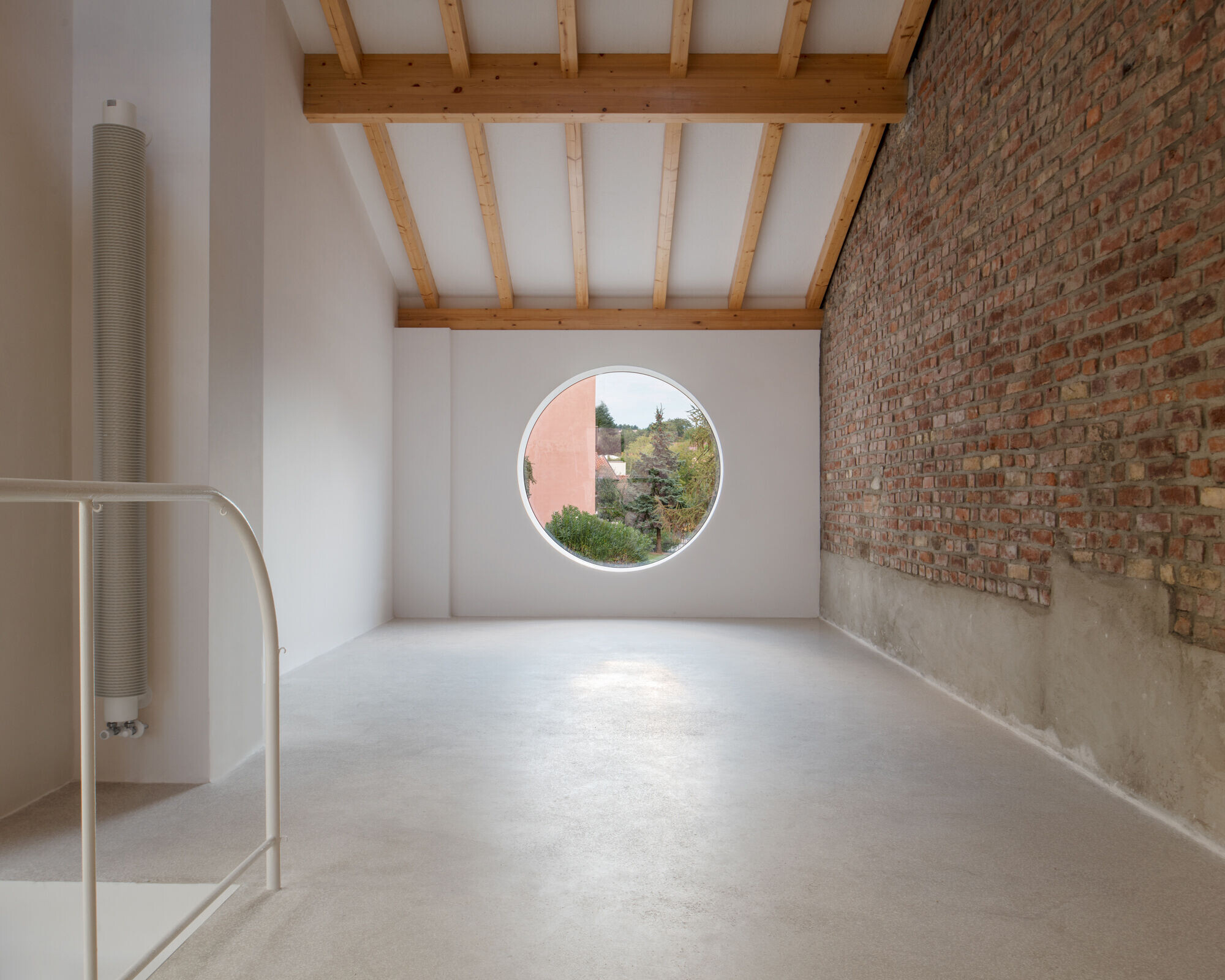
The client, Francesca, is a successful food blogger and content creator. Her need was to create a suitable space to promote her working philosophy, based on respect for tradition and an attention to sustainability issues. Francesca asked us to create a project that could accommodate, educate, and create, a contemporary and traditional workshop at the same time.
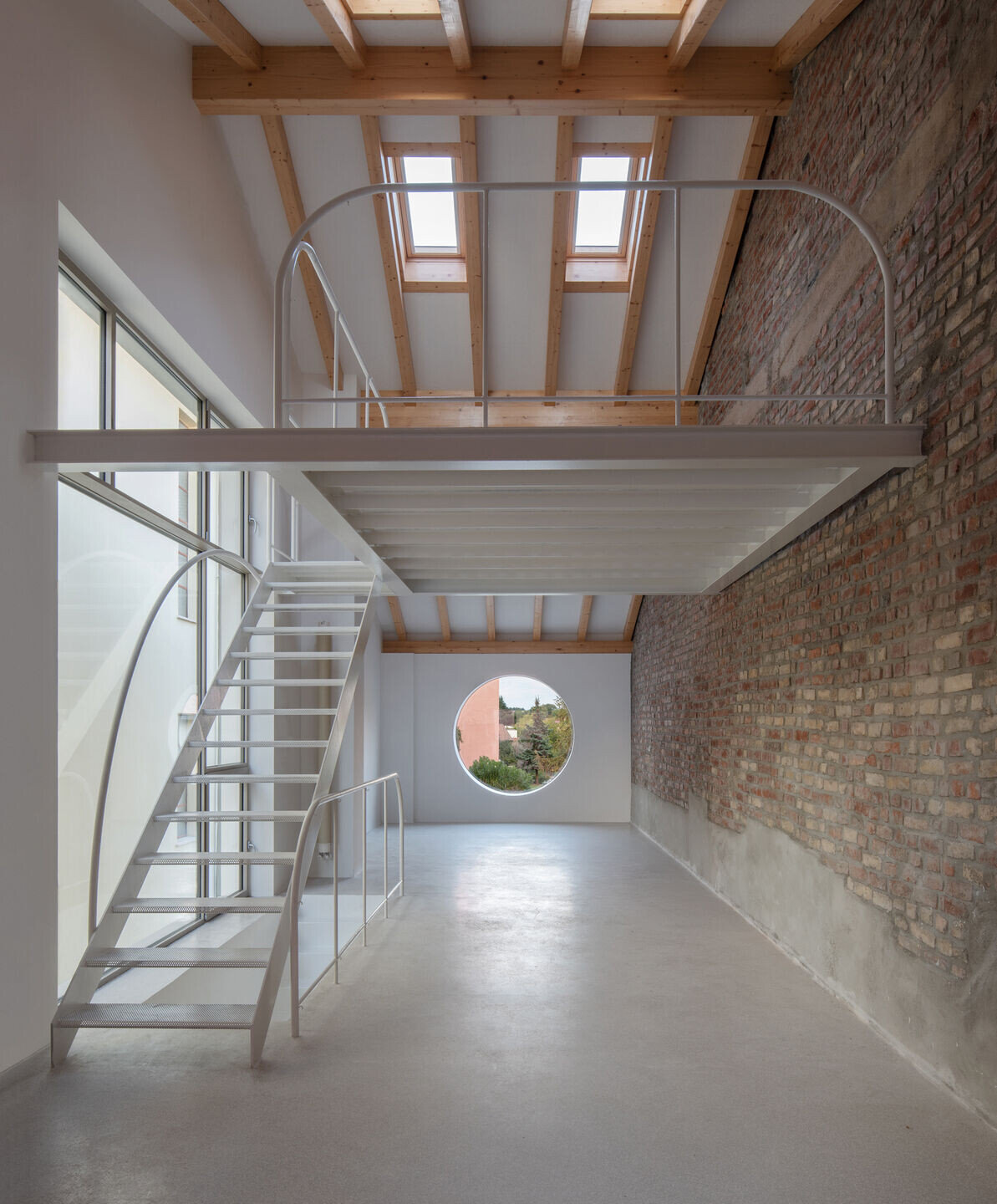
Concept:
The objective of our intervention was the determination to value the personal history of this place, according to a specific strategy of maintenance and reconstruction of the core elements of the place. The approach was based on the conviction that every space has its own story to tell, and our ambition was to balance the existing with the new. Exploring the layers of the past allowed us to crystallize the essence of the space and act through targeted interventions, contrasting or integrating the key elements of the existing space and shaping its current identity.
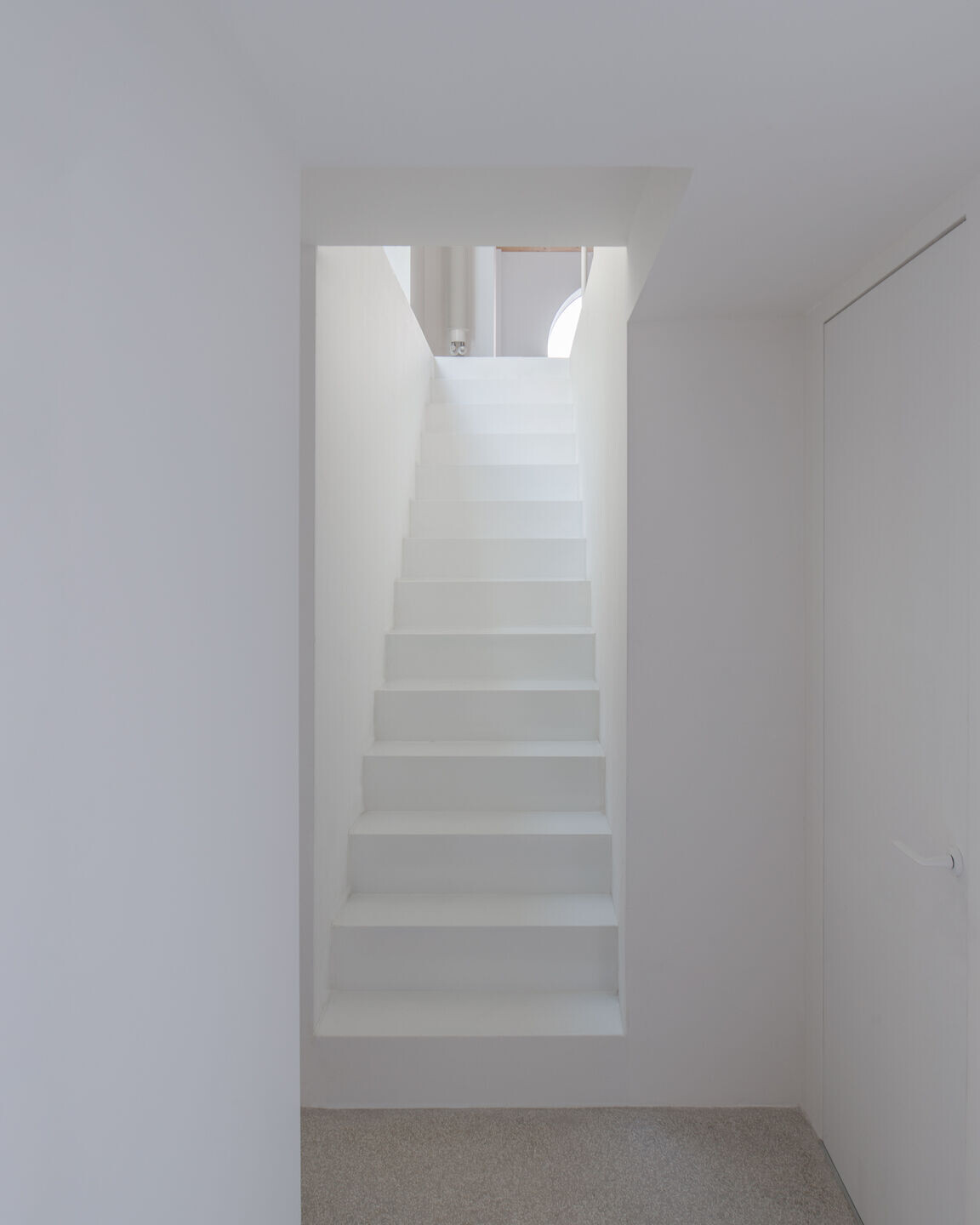
Strategy:
We preserved the textures and original traces of the old loft areas as a reminder of the multiple layers of the building's history. The decision to leave the south wall intact, with its thick line of irregularly colored and shaped bricks, was fundamental. It was the perfect expression of a building process based on stratification. At the same time, we decided to transform all the interventions that were inconsistent with the site's history and therefore not original, into large openings. We returned the building to its primitive state: what was originally open to the straw was turned into large, glazed surfaces, as in the case of the northern wall.
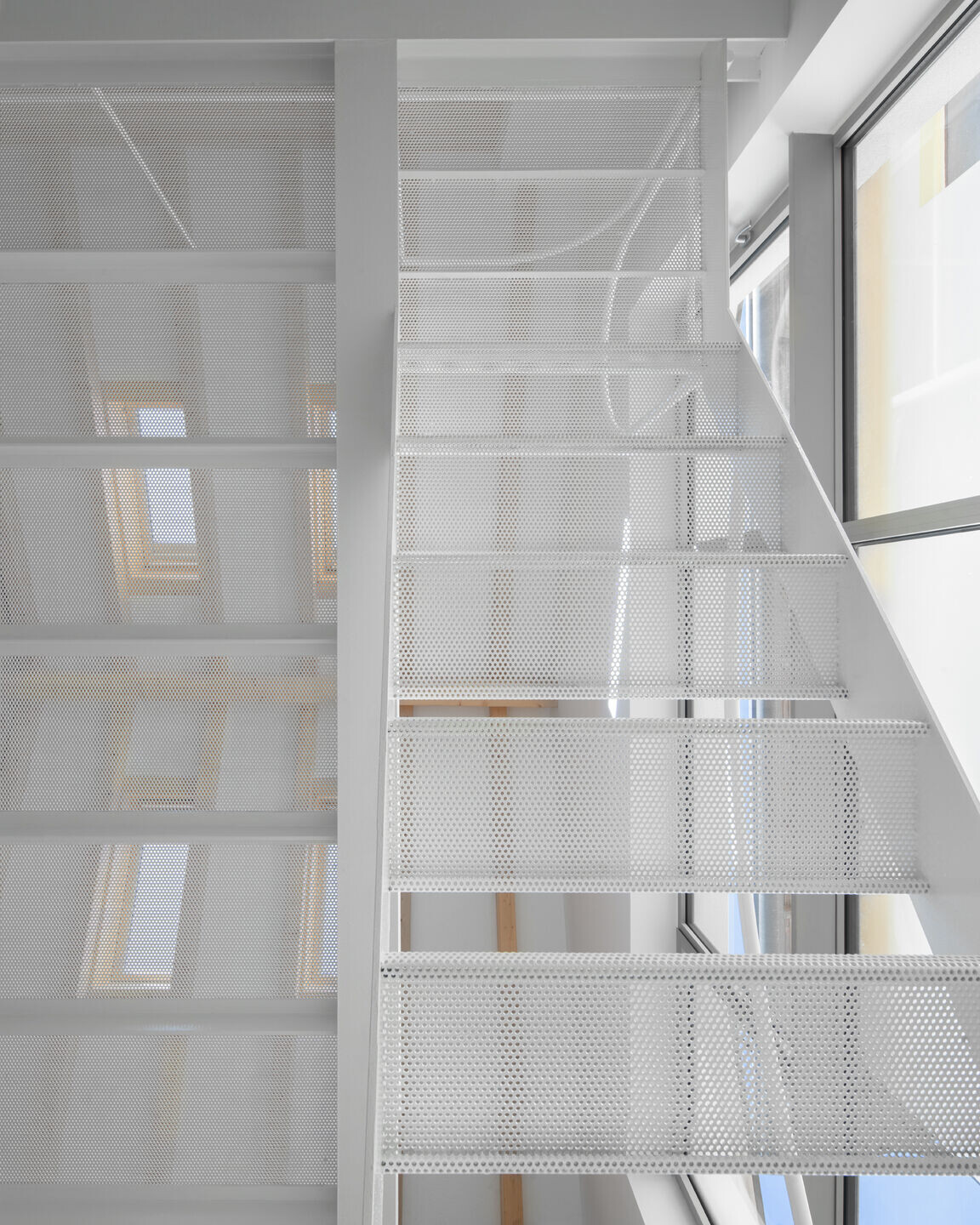
Stratify:
By restoring the original envelope, we introduced contemporaneity. Breaking with the "unwritten rules" of the surrounding buildings, we introduced new geometric forms that, in their purity, offer a new interpretation of the building's context. For the interiors, our approach was direct and honest, choosing to work with few materials, as a contraction to the categorical use of white to emphasize the "new". The cement floor was made using only white aggregates and the buffer panels between the roof beams were also made using white painted OSB. To complete the metalwork, perforated sheet metal, also all in white, allows the light to project new geometric shapes as it passes through. In this project, light has been used as an architectural tool to define and enhance the interior space. The new is integrated delicately, discreetly, and gradually into the existing space, respecting the character of this simple, rural place.
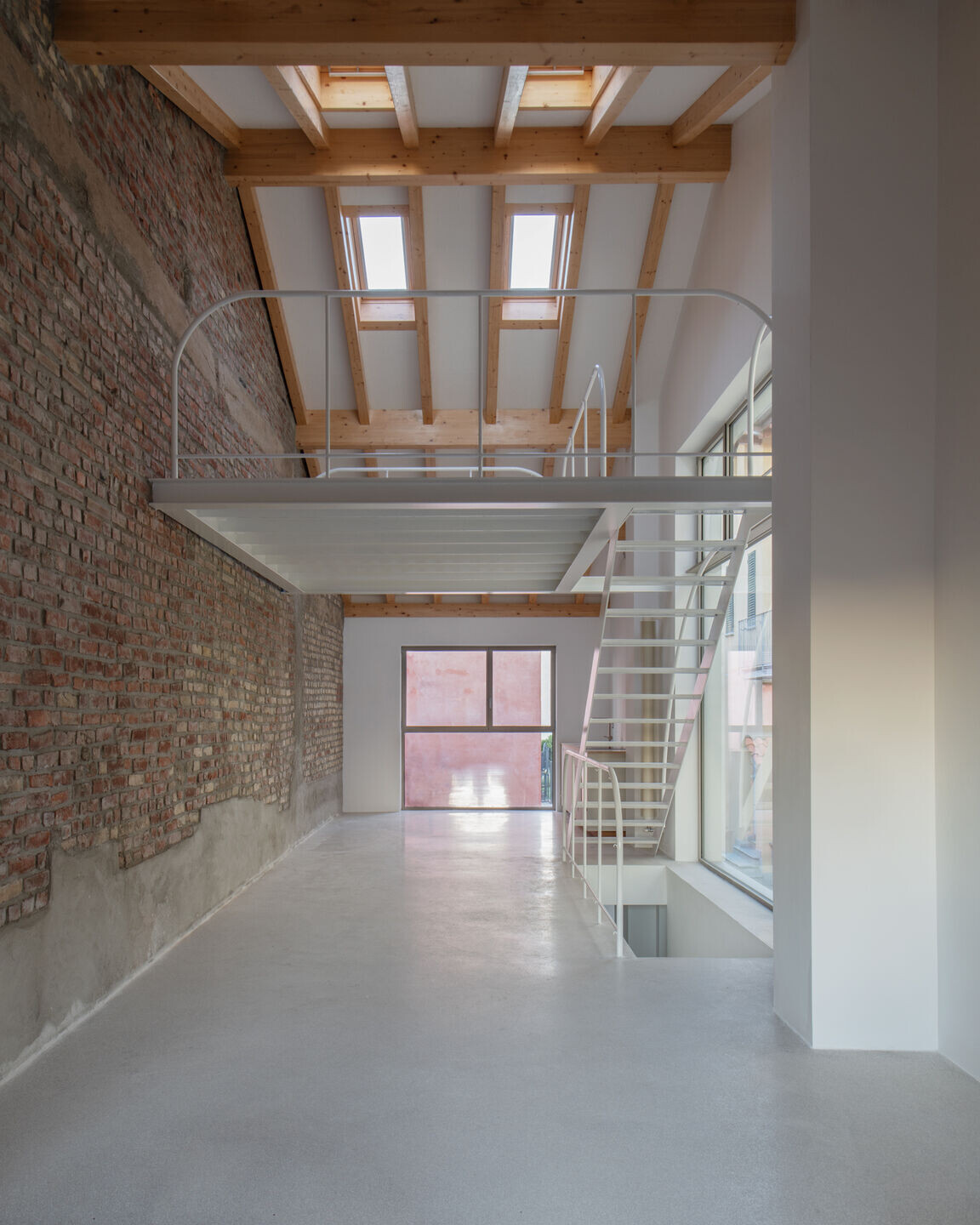
"Simplicity is in the eye of the beholder. BBK is the surprising simplicity in an urban context, often characterized as "fast architecture". We like to think that a thoughtful intervention based on the history of the place and its space, thanks to the care of details and geometry, thanks to the researched use of materials, composition, and local know-how, can be the starting point to connect the past with the present in the simplest and lightest way. Starting from the idea that the simplest things are the most profound and unexpected, and therefore timeless".































