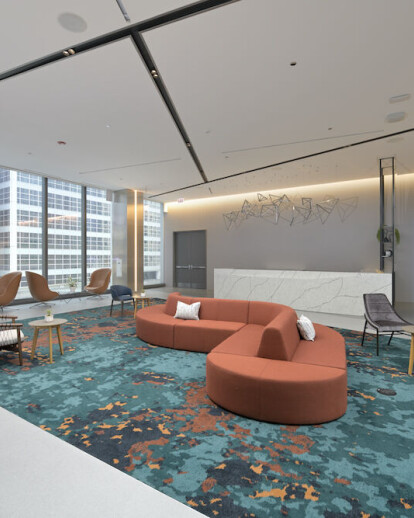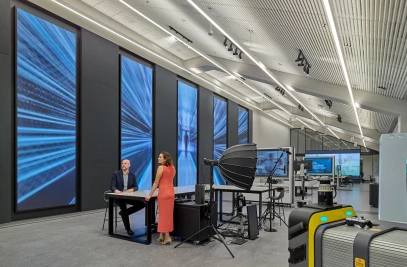When conceptualizing the interior and amenity spaces for 110 North Wacker, the NELSON team drew inspiration from the building’s exterior architectural elements, and re-interpreted them within the planes of the luxurious interior materials, paying homage to Chicago’s unique urban scene. Introducing an immediate connection to one of the city’s greatest attractions, NELSON created a master plan that would help market the building—a lower level where occupants can almost touch the Chicago River.

The interior spaces flow alongside the river, using pattern, texture, shape, and light. Creating positive and negative space, strong contrasts and movement were also influenced by music, with tight textures representing the high notes and broad scale representing the deep notes. The design highlights mobility and technology, embracing natural light as well as access to Chicago’s vibrant skyline through expansive glass windows.

NELSON Worldwide was tasked with infusing five-star hospitality elements throughout the Class A tower’s amenity spaces, which feature a conference center for tenant use; a two-story, state-of-the art fitness center; a tenant lounge; and multi-tenant floor elevator lobbies and circulation corridors. The NELSON team drew inspiration from the exterior architectural elements designed by the world-renowned architecture firm, Goettsch Partners, and re-interpreted them within the planes of the luxurious interior materials, paying homage to Chicago’s unique urban scene. Much like everyone who walks into the towering lobby, 110 North Wacker is a distinguished character in the Chicago story.







































