For one of the largest communication technology companies in the world, NELSON Worldwide was entrusted with the complete interior redesign of its 9,500-square-foot facility. In continuation of a longstanding partnership spanning 500 projects and a 15-million square-foot portfolio, the client and NELSON designed a sleek, modern experiential showroom for a high-level clientele of executives, including Fortune 500 CEOs and other key decision makers. Central to New York City, Connecticut, and Pennsylvania, the facility serves as the company’s headquarters where its executives, industry leaders, and subject matter experts invite existing and prospective clients for demonstrations of their latest technology solutions and products.

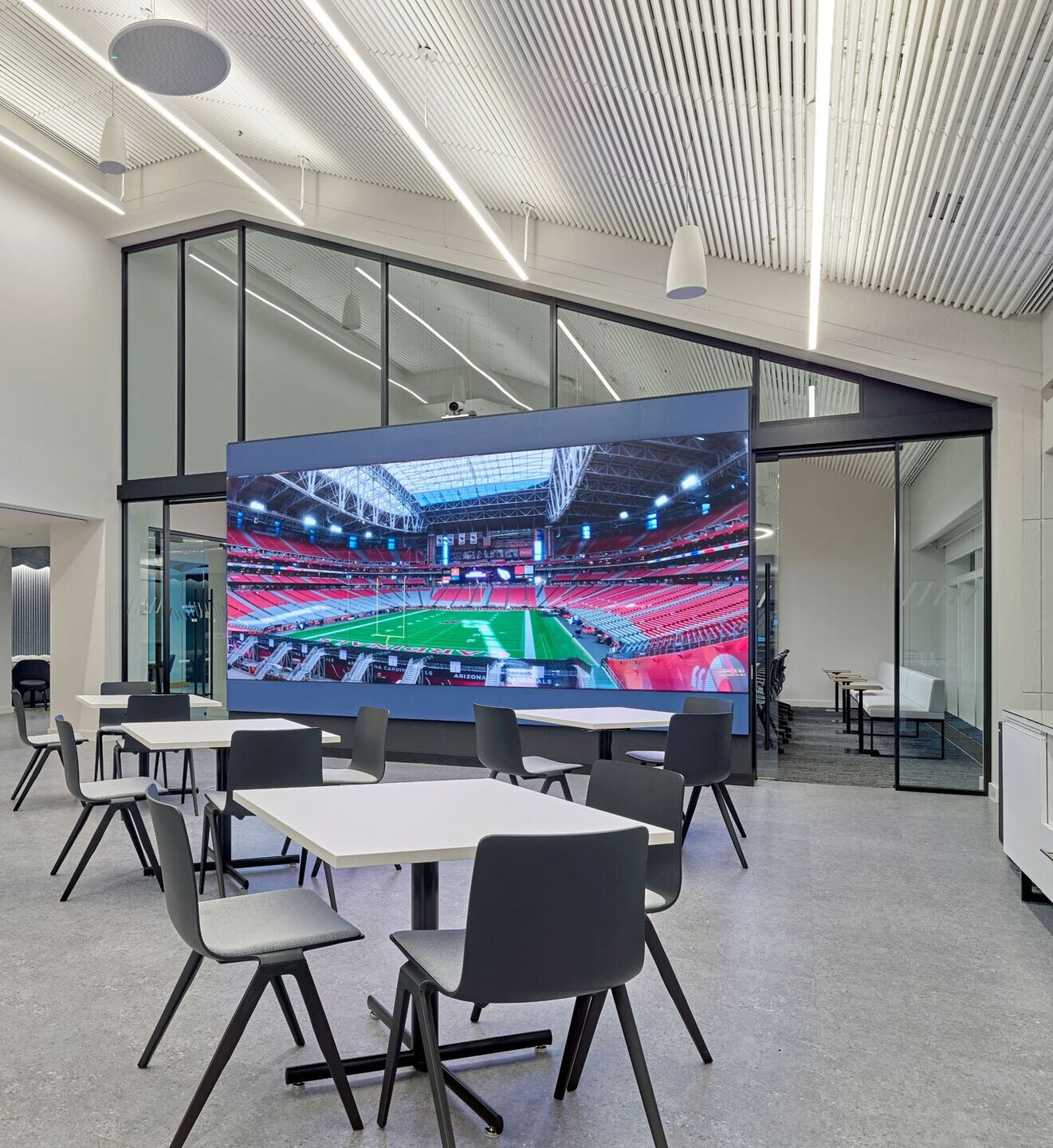
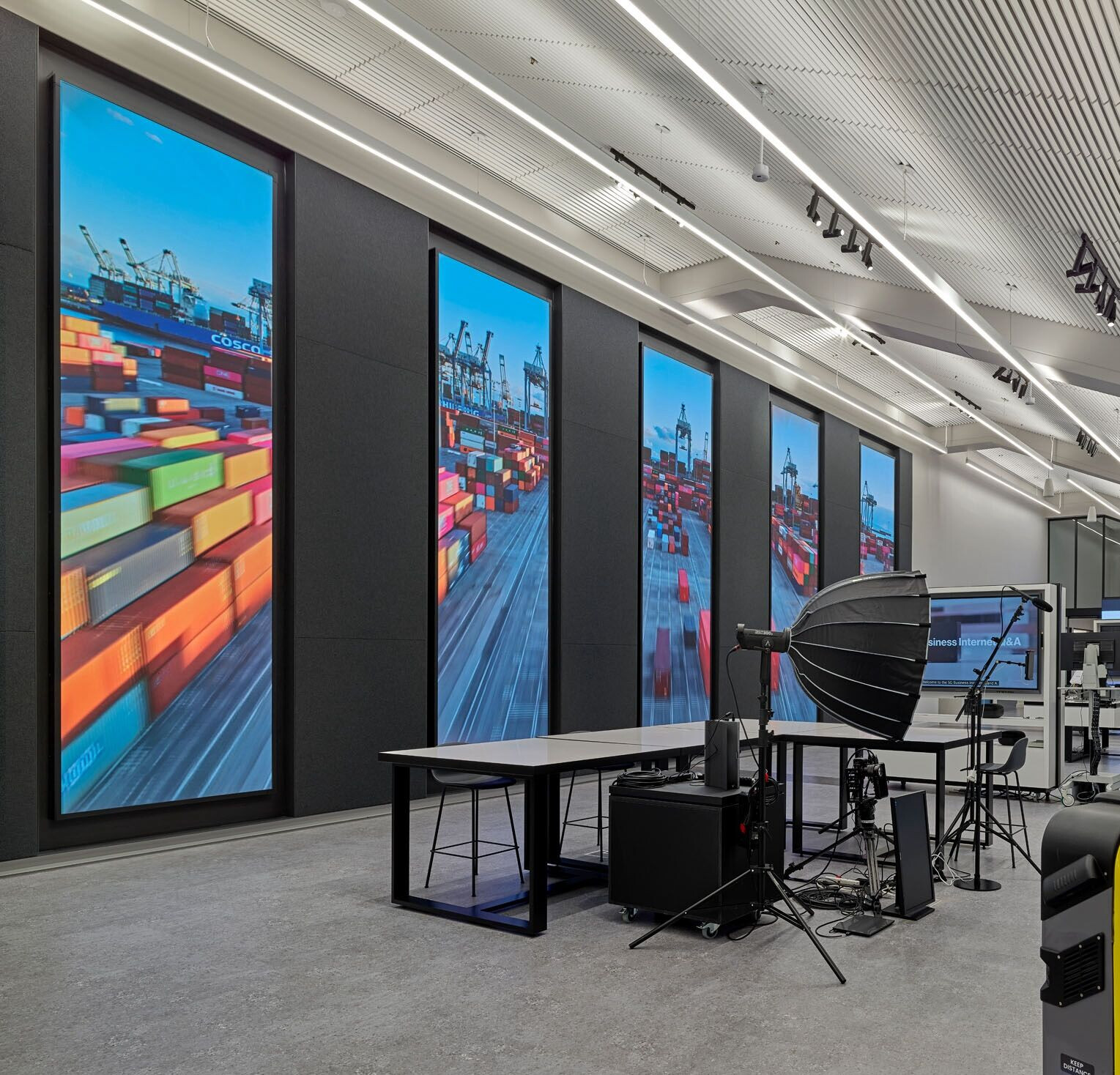

Looking to achieve a design evolution, the client partnered with NELSON to transform the traditional built-in static display and presentation approach to a dynamic immersive incubation environment from which the company can educate and collaborate with clients on the capabilities of next-generation solutions. The goals were to maintain flexibility and adaptability, create a high-energy environment with a working lab feel, highlight capabilities (rather than products), integrate technology demonstrations within collaboration spaces, and support a broad range of engagements.
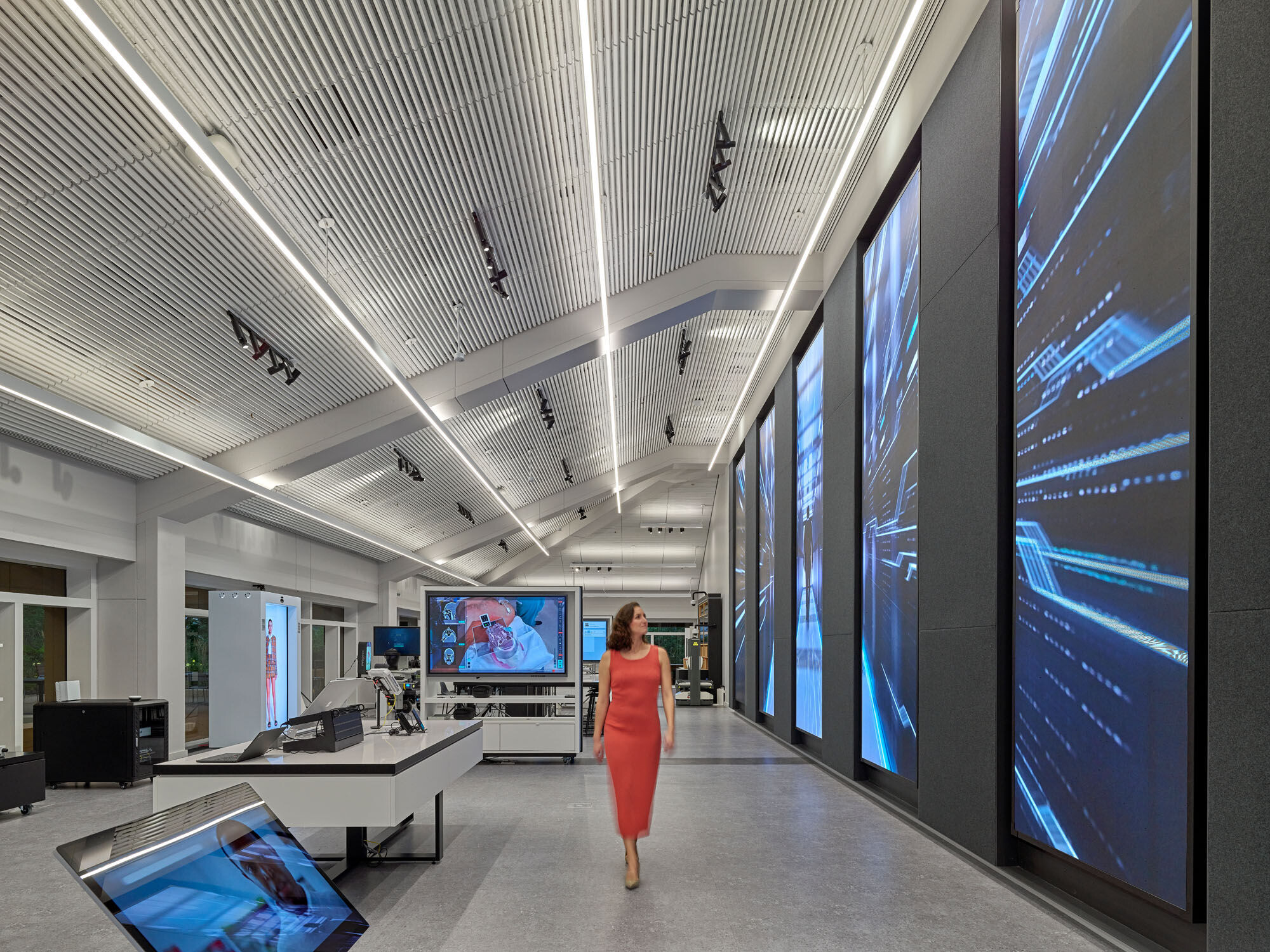
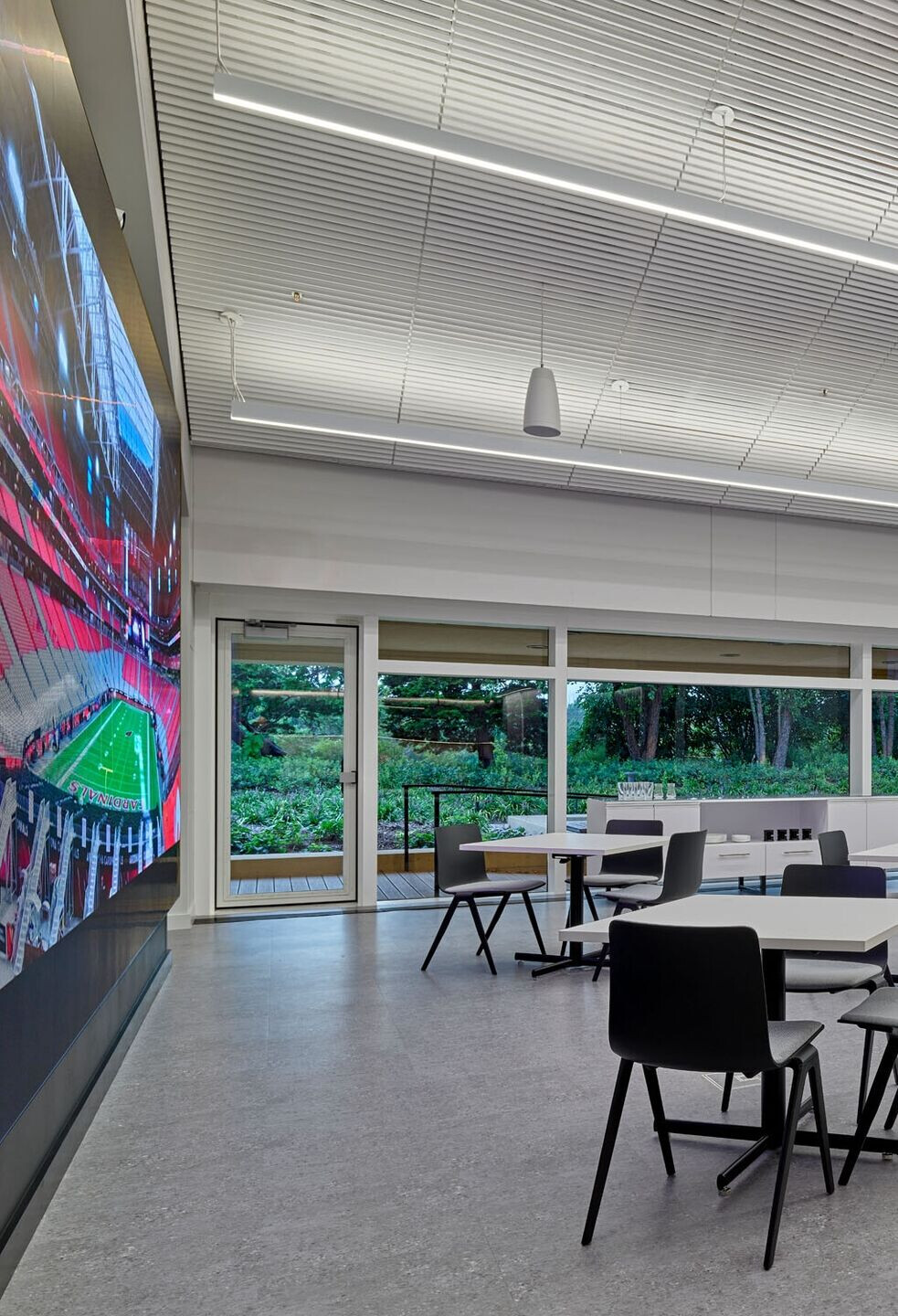


The visitor journey starts at the arrival area where guests are greeted by a full height video wall displaying customized welcome messages, opening into a softly furnished coffee lounge designed to inspire informal connections and introductions. Immediately adjacent is a series of support spaces and conveniences that convey a premium sense of comfort, including a walk-in coat and luggage closet, private phone room, and restrooms.
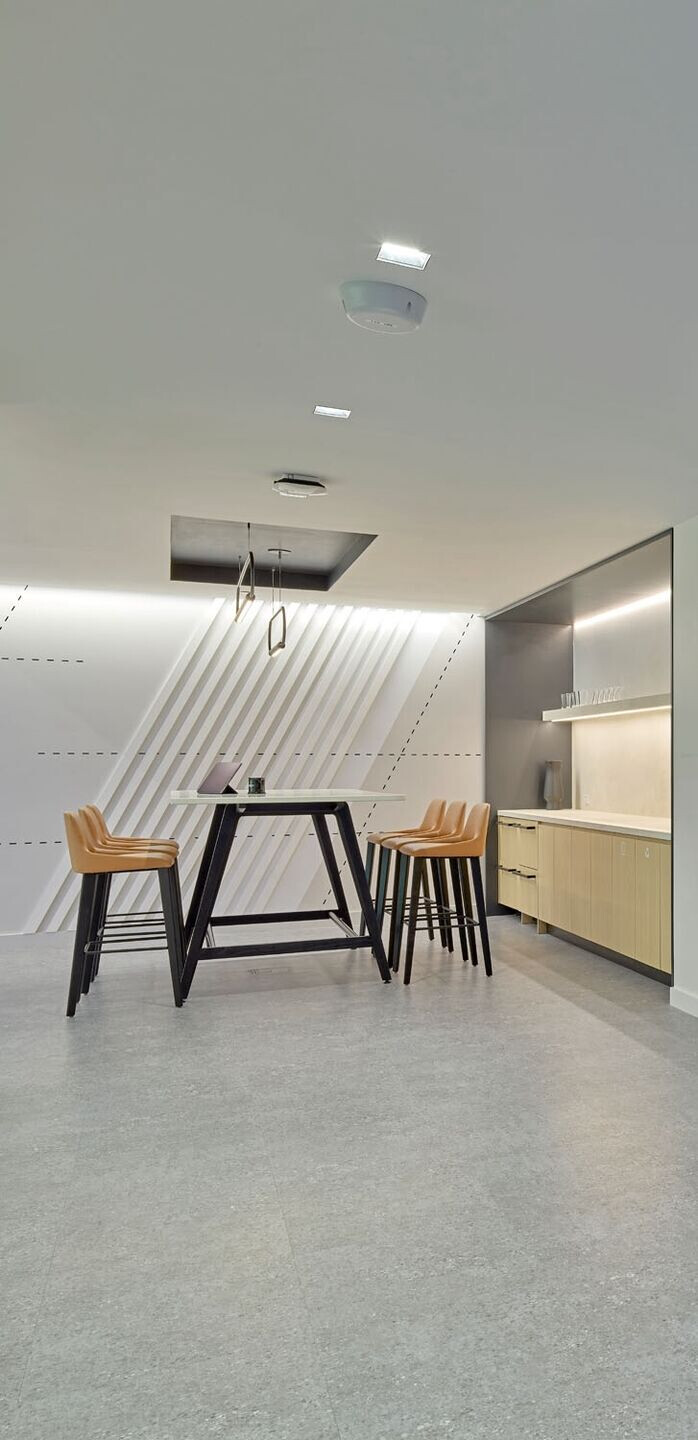

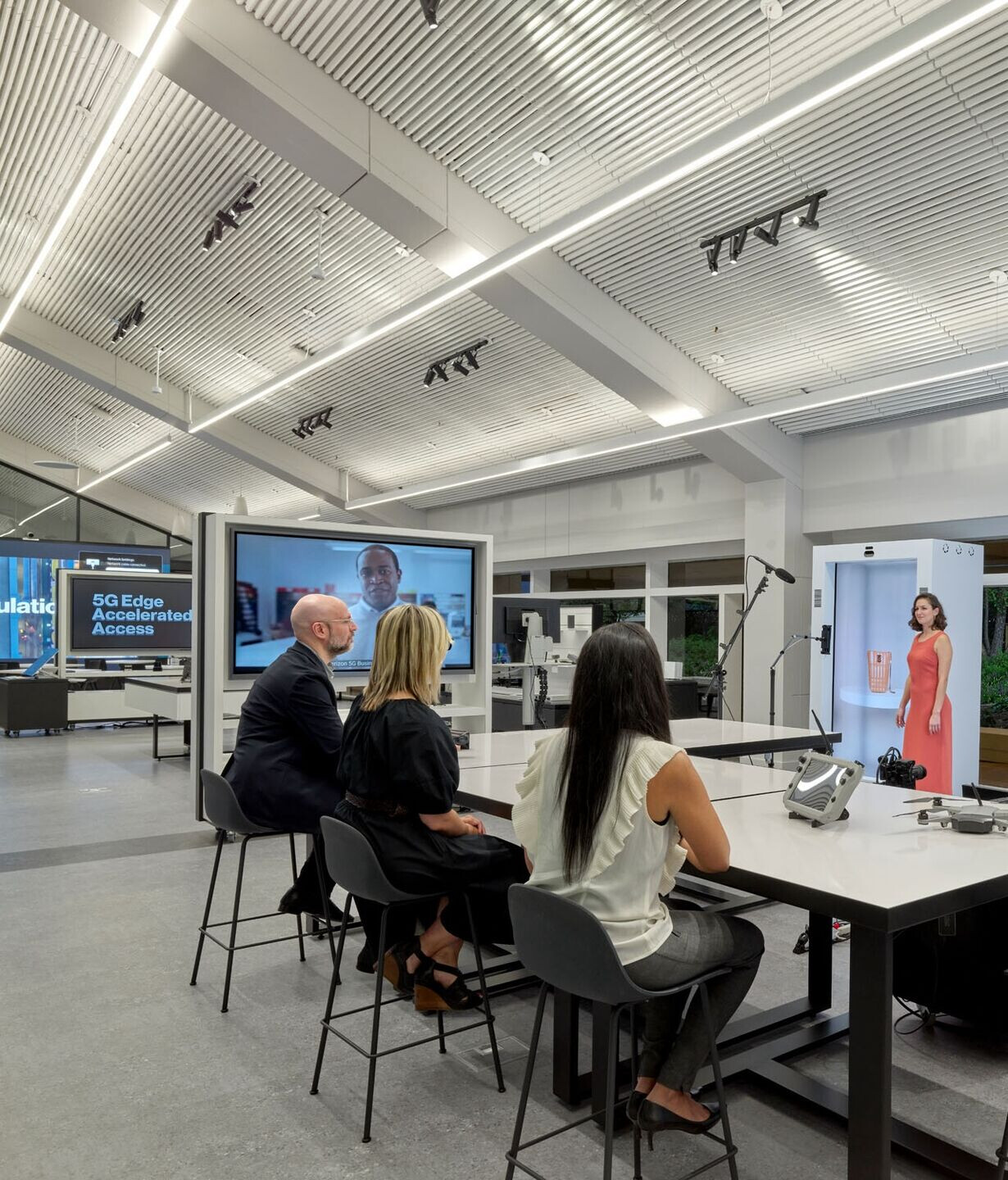
The formal part of the visit starts with a briefing session for executives and their teams in a dedicated presentation room equipped to host in-person and additional remote attendees. The main destination and central experience of the facility is the ‘demo’ space, a large open area with a dramatic sloped 18 foot ceiling. Beginning with the “digital stage” for flexible gathering with an LED monitor spanning almost an entire wall on one side, the space seamlessly flows into groupings of retail style mobile display units creating areas for workshops, product reviews and presentations. The integration of technology within the space is a key feature, including the expansive wall of monitor ‘totems’ that are not only functional, but serve as a visual focal point and inspire clients to push the limits of their ideas with creative input from technology innovators.



The design takes advantage of large windows and a back patio that boast views of the building’s beautifully landscaped surroundings; a juxtaposition of technology and nature that enhances the overall experience for visitors with comfortable outdoor seating and a drone landing pad.

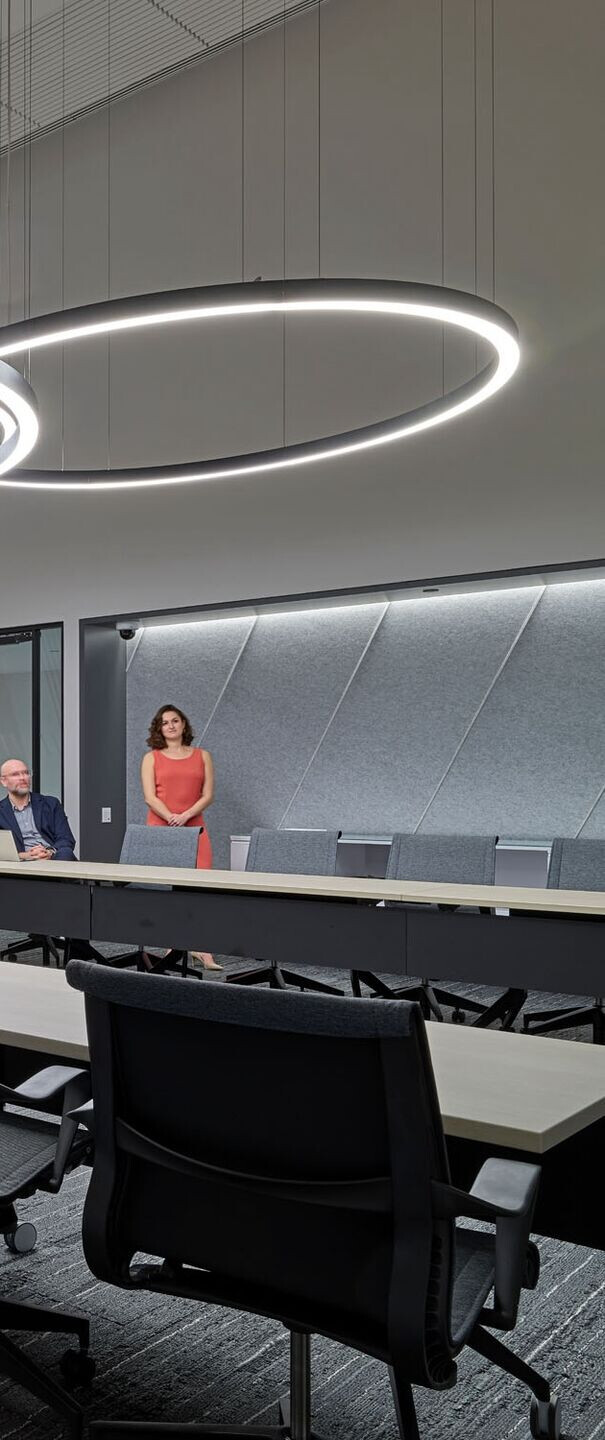
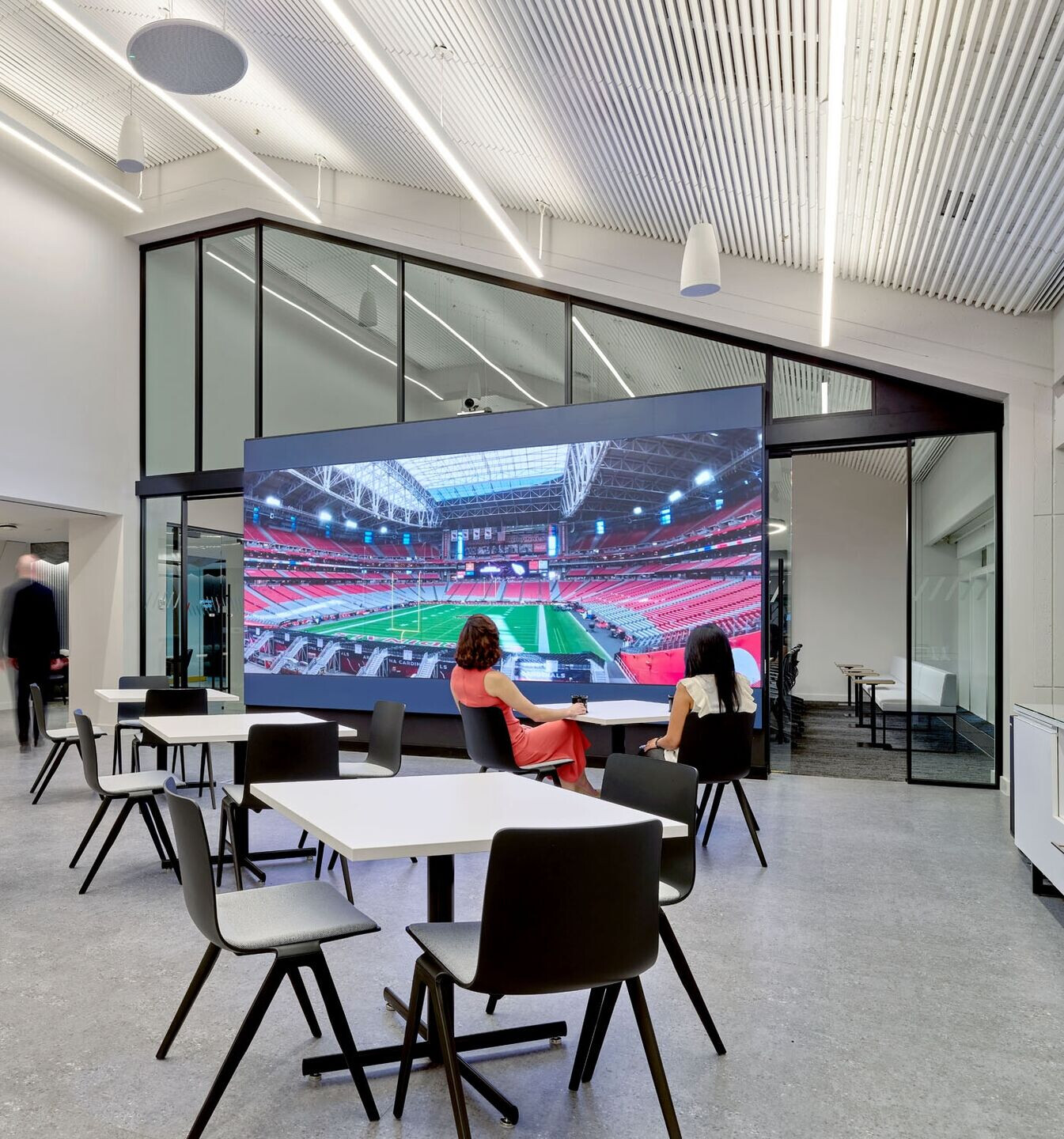
The design of the Center is hospitality-driven with elevated finishes and a clear dedication to the client's brand identity. Articulated throughout the interiors are the company's brand standards, a subtle way to reinforce the company’s presence without overwhelming visitors. The selection of the client's signature colors and design elements creates a cohesive and recognizable atmosphere.

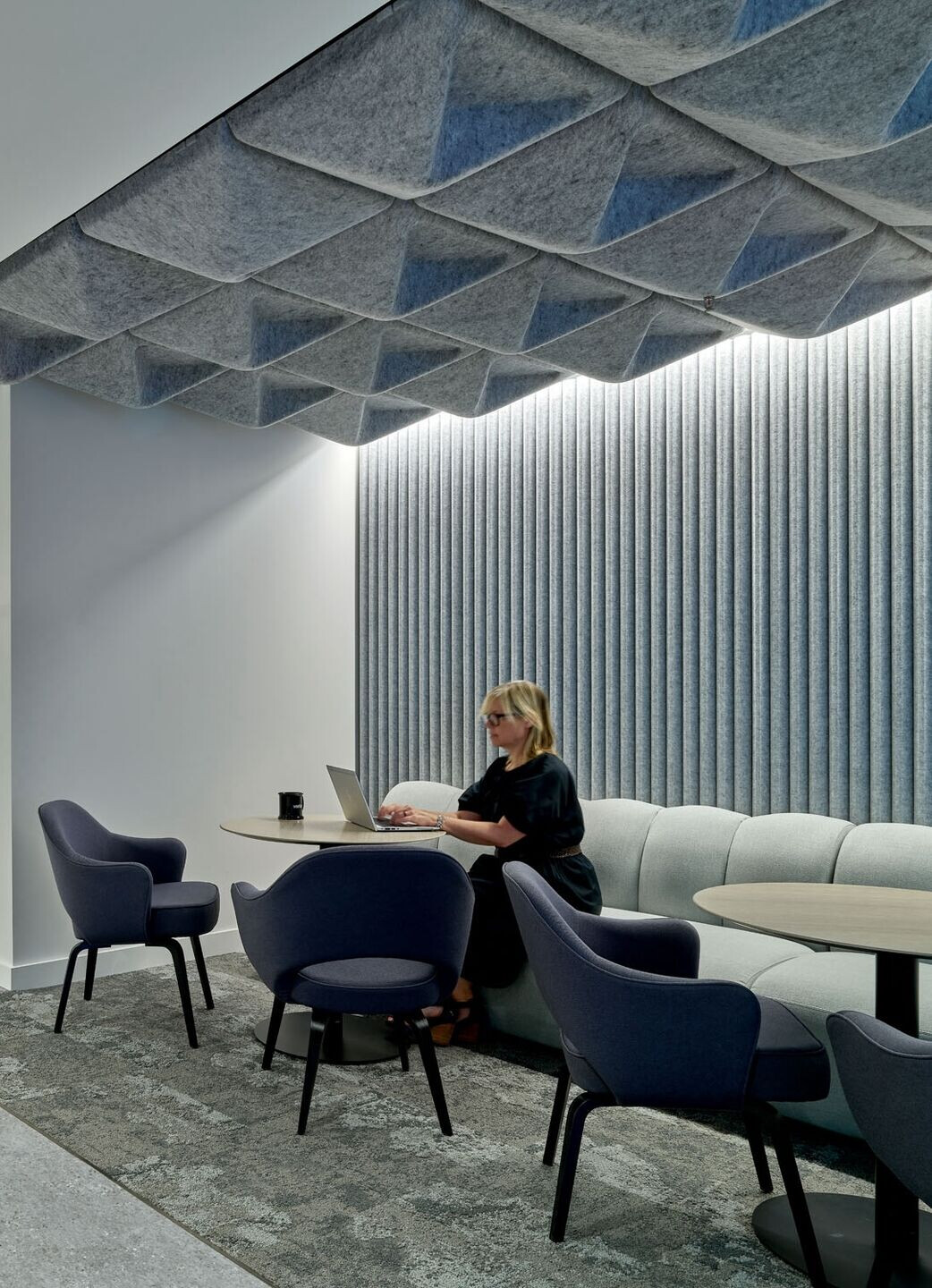

Because the client is in the business of human progress, its facility ultimately needed to be flexible and adaptable to emerging technology. Likewise, it had to enable collaborative, customized briefings unique to visiting clients’ specific needs. NELSON’s design of the space represents a significant evolution in how the client communicates and educates about their capabilities and addresses the company’s need for a more forward-thinking and technologically immersive, flexible and adaptable environment. The thoughtful alignment with the client’s branding positions the facility as a unique platform for high-level discussions and solution-driven interactions.













































