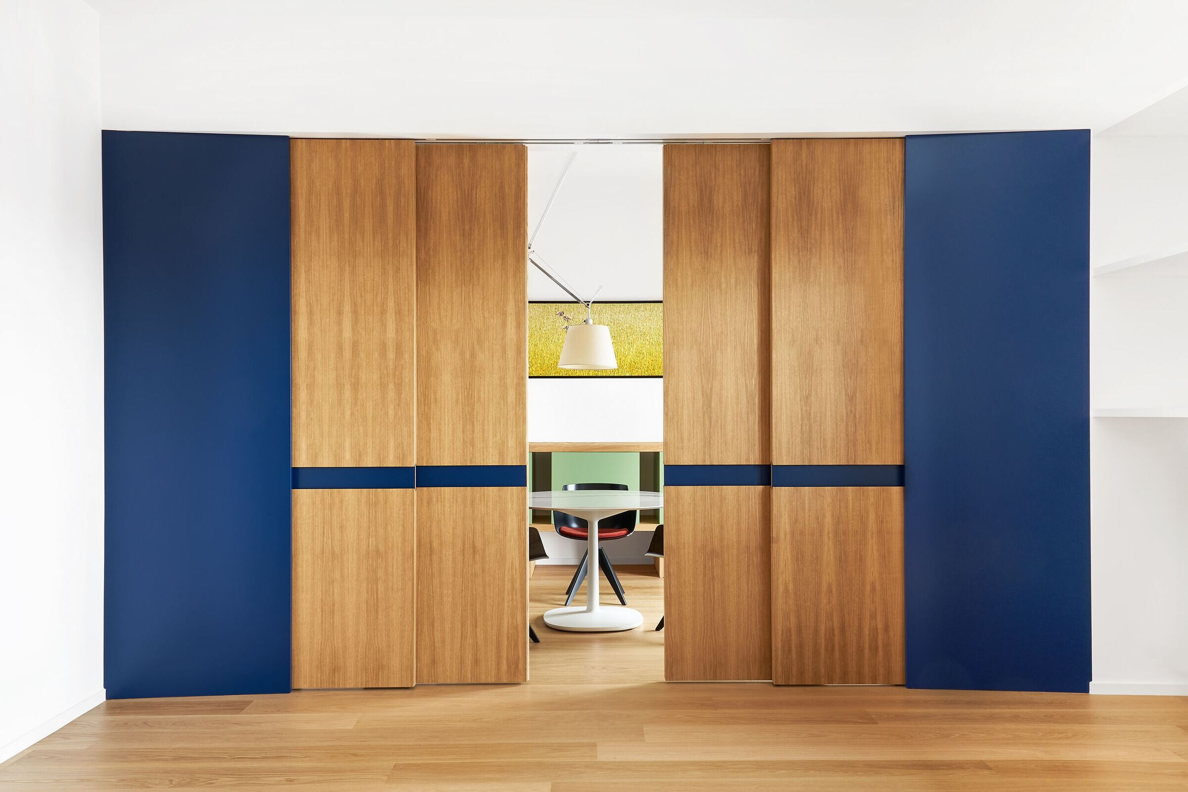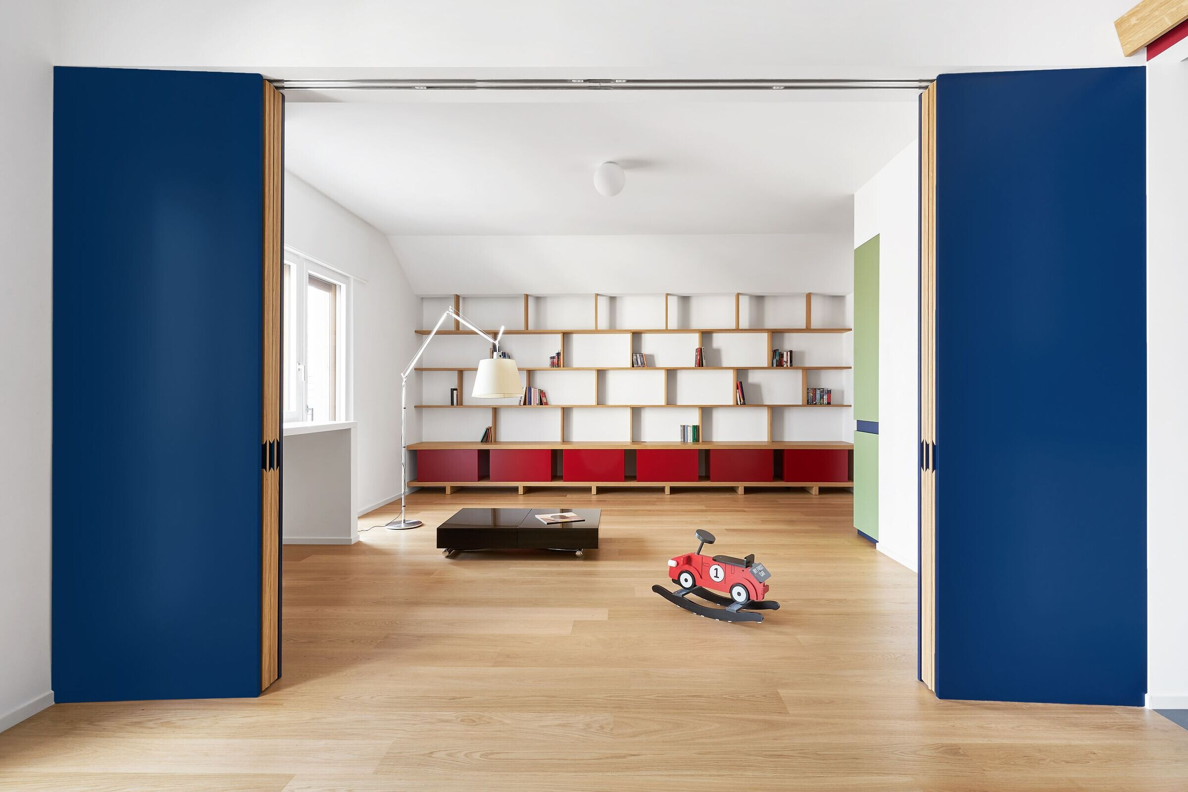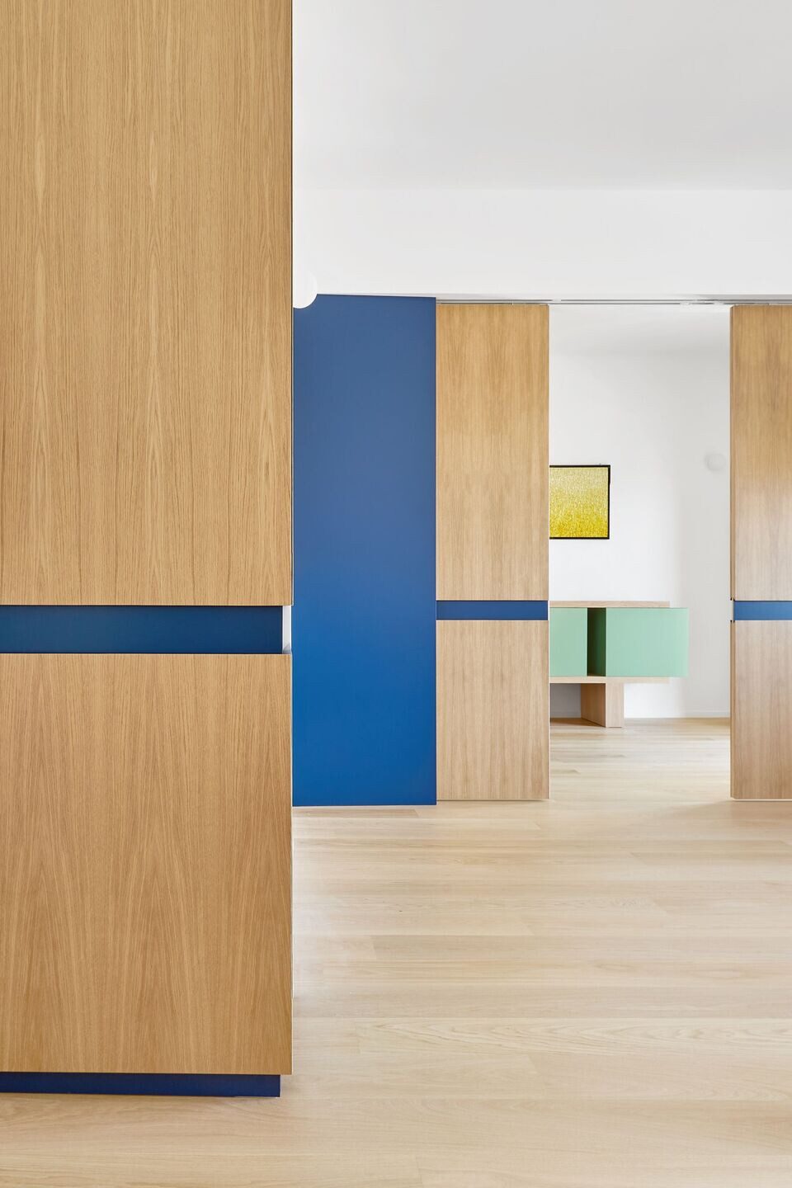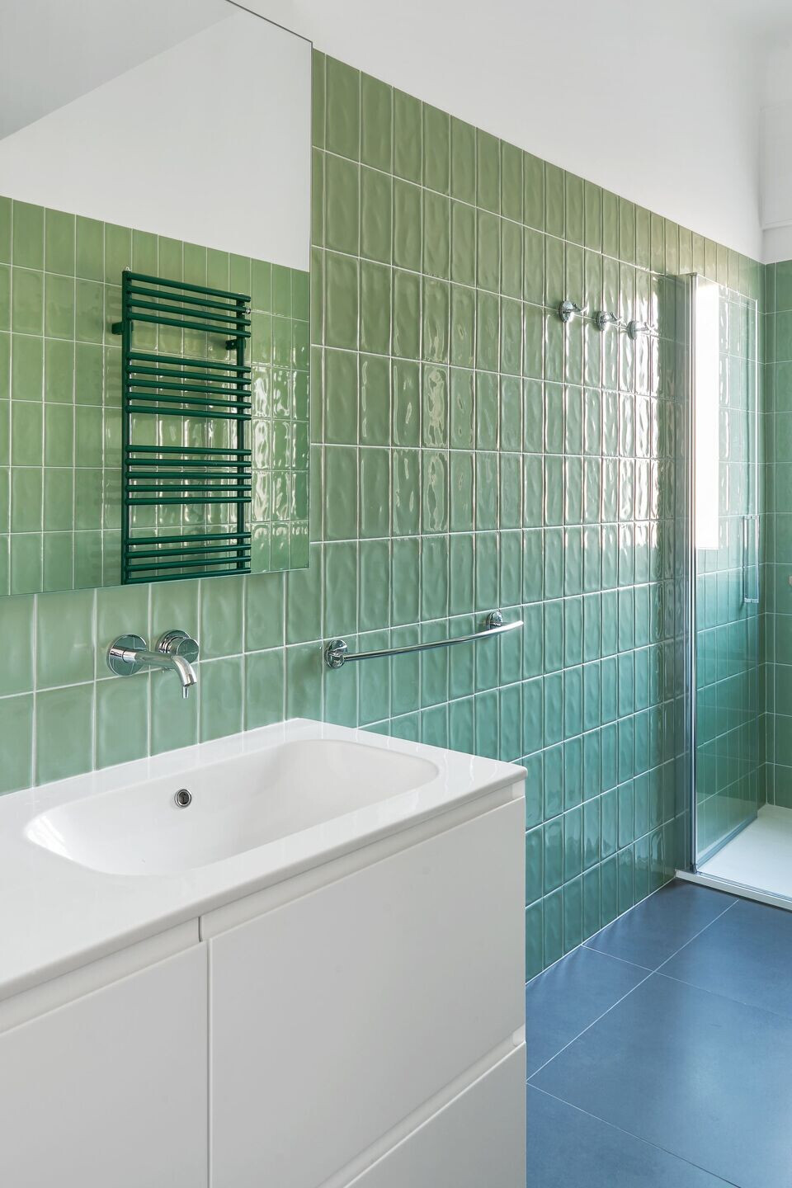The project of total reconfiguration of the interiors aims to completely transform the house by redefining its functional scheme with respect to the orientation and perception of the spaces through the design of the fixed furniture.

The state of affairs offered an incorrect division of the environments with respect to functions, paths and light, amplifying the problems dictated by a narrow and long conformation of the house. The design choices have therefore radically upset the system, defining a clear separation between the sleeping area, facing north, and day to the east, preserving only the position of the toilets, one of which is at the exclusive service of the double.

The path of connection between the entrance and the living room becomes a design opportunity to optimize the spaces through the creation of a multifunctional storage unit: empty-pockets with mirror at the entrance, coat, storage, and entrance doors for laundry and closet. The laundry room, directly connected to the kitchen, also acts as a "service" link between the bedrooms and the kitchen, thus defining a hierarchy of main and secondary paths.

The living room, coinciding by extension with the short side of the house, opens to different configurations, thanks to the design of the large sliding door. This defines a more intimate dining space, extension of the kitchen, and a larger and more representative living part, in which the sofas find space, the TV cabinet and integrated bookcase. Even the kitchen has the possibility of opening or closing with respect to the dining area through an additional sliding door that, in its different configurations, acts as a counterbalance to the external view of the city.

The chromatic choices of the furniture aspire to establish a continuous "dialogue" between the spaces generating a sort of "visual path" in continuous encounter / contrast with the natural and artificial light of the project.









































