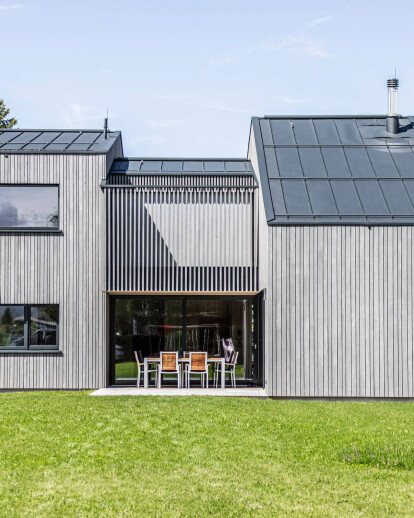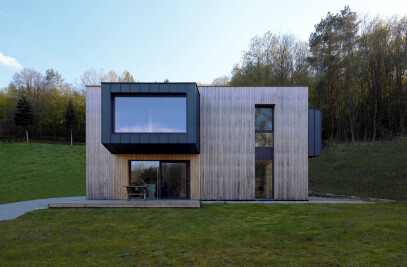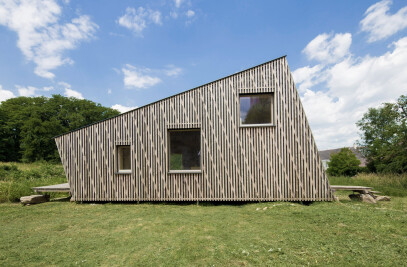In the northern Rhine valley, on the outskirts of Lauterach, the property is embedded in a small-scale structure of detached houses. The building is positioned independently in the dense development and fits harmoniously into the surroundings with its three-part cubature. The building is set back from the street in the south and is oriented in a north-south direction.

Three volumes shifted towards each other form a complex structure. The building extends from two storeys in the north, via half-storey-high staircases, to three storeys in the south. The different roof pitches, projections and recesses in the north-south axis as well as leaps in height between the storeys structure the exterior as well as the interior.

The building is accessed from the west. Passing the anteroom and guest area, one enters the spacious kitchen-living room. By staggering the volumes, differentiated areas are created that divide the living space into a central dining area, as well as the kitchen and sitting area in the eastern wing. They are oriented around a private, half-covered terrace to the south. A rammed-earth stove serves as a room-dividing element. The staircase in the middle section of the building leads up to the upper floor via a mezzanine floor with a craft room.

Here there are bedrooms and children's rooms as well as a bathroom with an adjoining terrace. Thanks to the complex cubature, a variety of room situations arise, such as the living room with double storey height, and light can penetrate into the interior of the building on all sides. This creates an open and spacious feeling of living in the interior, while at the same time separating the building from the neighbouring buildings and creating privacy.
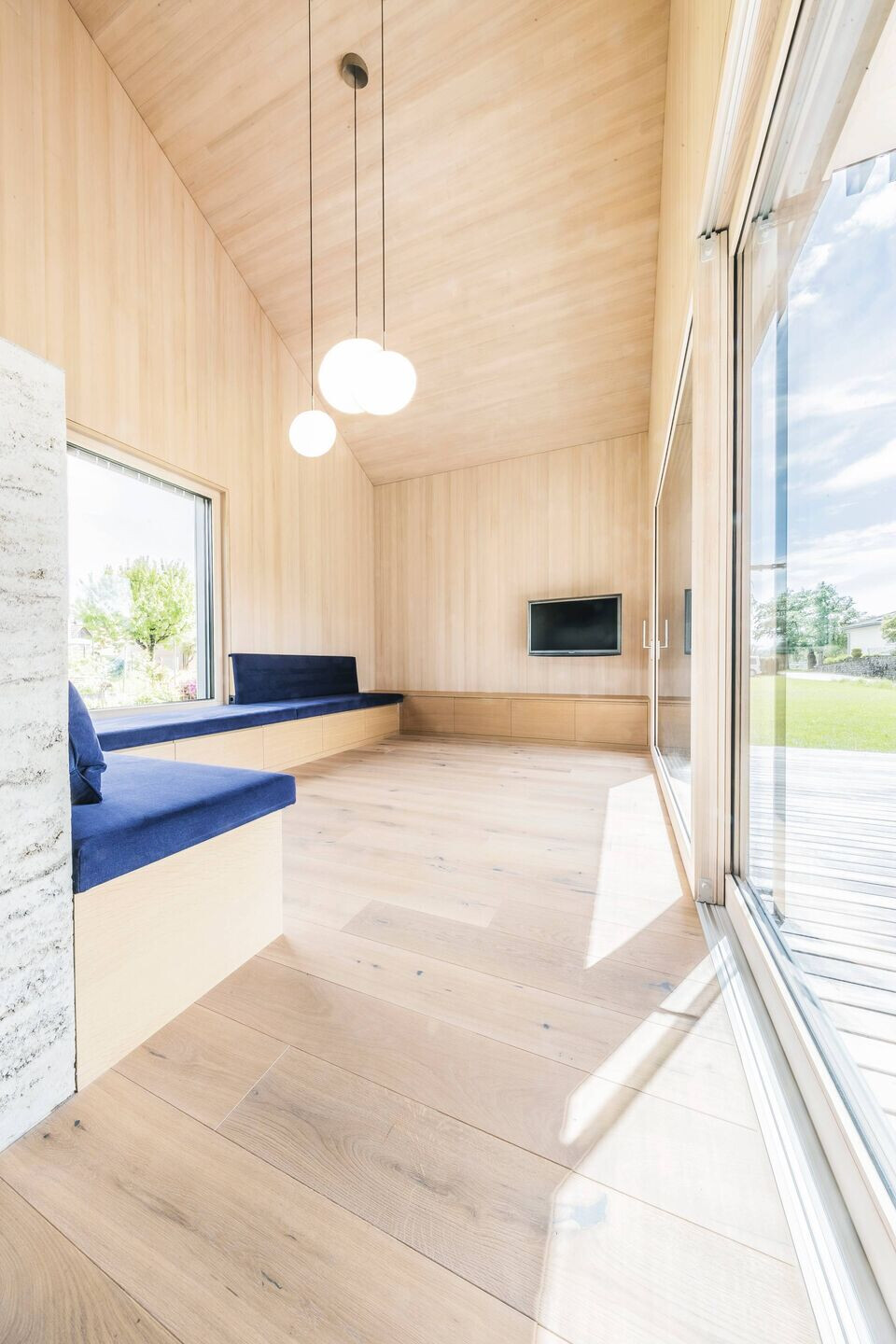
The solid wood construction made of spruce is insulated with wood fibre insulation. Walls and ceilings are clad with silver fir on the inside and oak parquet is used for the floor. The vertical silver fir battens of the façade are treated with a pre-greying glaze. This anticipates the natural greying process of the wood and enables a homogeneous ageing process of the building.
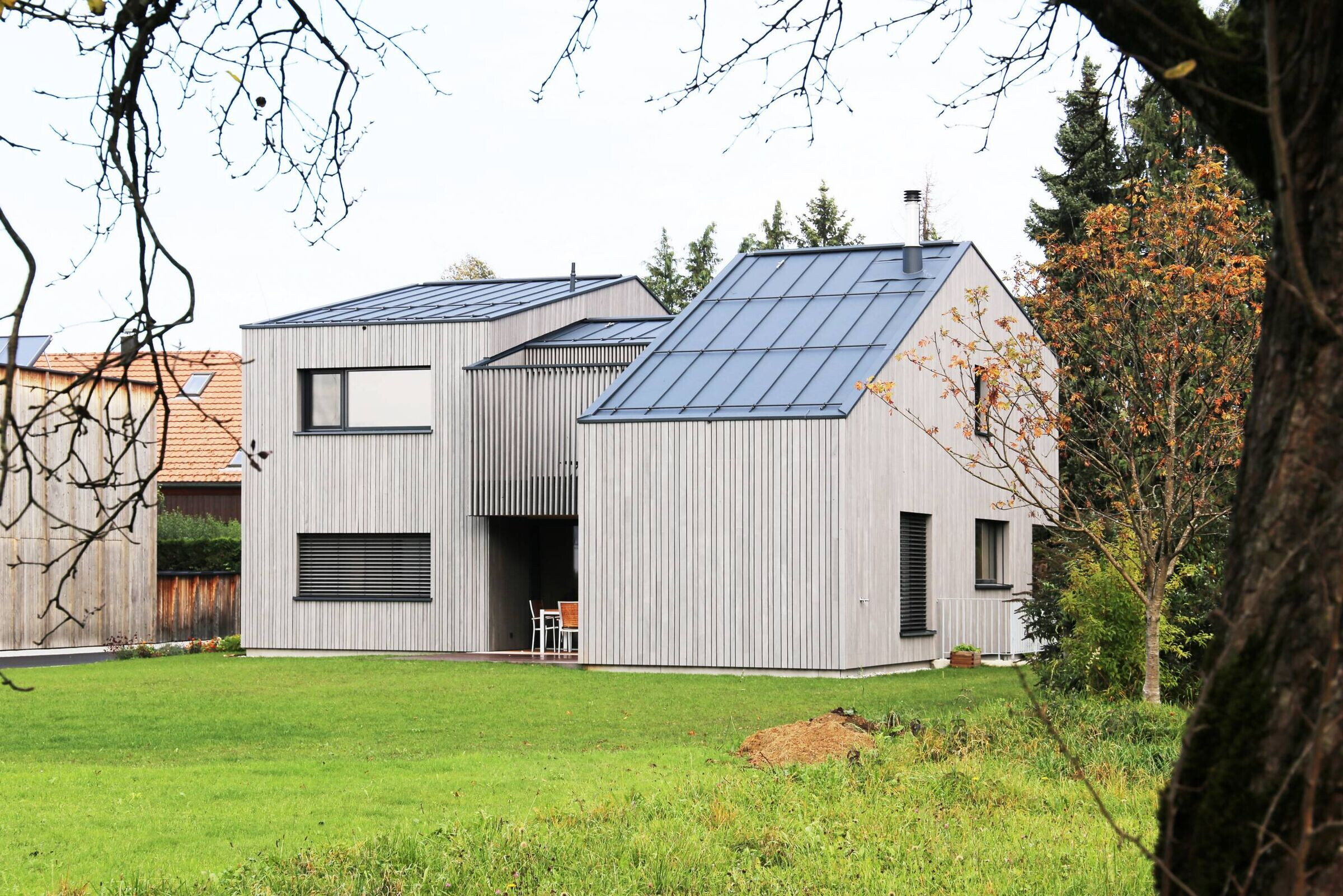
Material Used:
1. Facade cladding- silver fir
2. Flooring- oak parquet
3. Doors interior- oak
4. Windows- wood-aluminum
5. Roofing- metal sheet
6. Interior furniture- rammedearth fireplace
7. Interior wall/ceiling surface- silver fir

