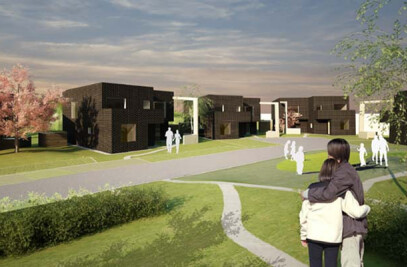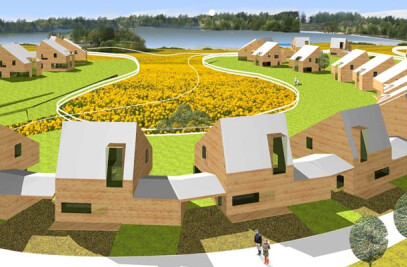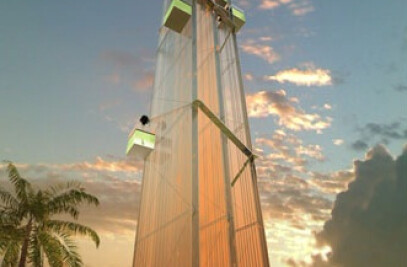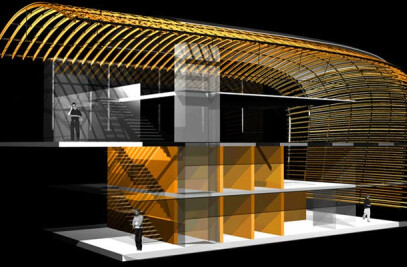Site and use: The site where the building is located in Pohjois Tapiola, already built area. The neighbourhood mainly consists of 70’s flat roofed brickhouses. The entrance of the building is located in the direction of the road. The massing of the building creates private, covered internal atrium and more closed outershell.
Use: The building has been designed to home three generations. The apartments are connected with an open entrancezone that is connected to the private spaces and cellarlevel. The seperation of the side building that is completely independently used as an apartment is possible. The central living spaces open up and the uses surroudn the internal atrium. In this way, the use of large windows – maintaining privacy – and the gardens natural use as a continuation from the internal spaces. The main living room spaces has a large roof window that is used as a way to create natural and artificial light. The buildings material choise, brick, aims for endurable and free from maintanance.

































