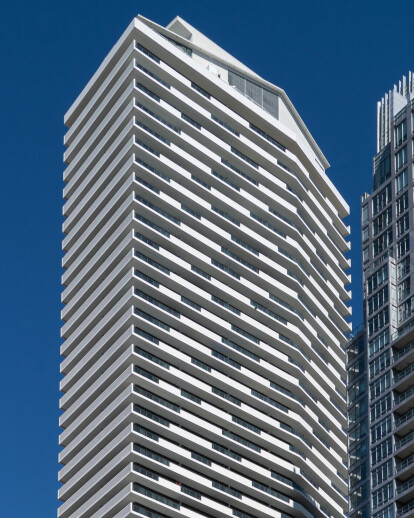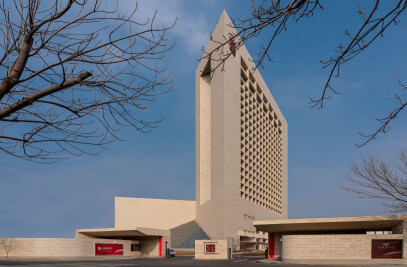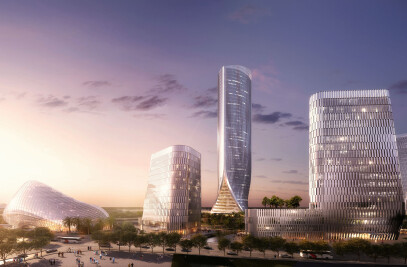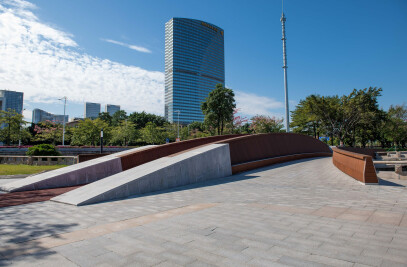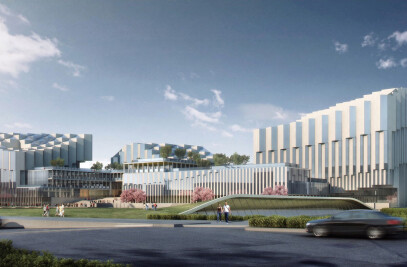This project seeks to distinguish itself from Toronto’s ubiquitous glass towers by highlighting the terraces as a unique design feature rather than as appendages to a large glassy mass. Cantilevered wrap-around terraces were utilized on the main tower to recall the elegant luxury towers of Toronto’s celebrated modernist era. This is an updated version that provides both abundant outdoor living space and shading and privacy from adjacent buildings. Most apparent is the intermittent upturned edge, which creates a distinctive abstract pattern for the south and north façades and becomes a practical design device that provides alternating areas of open views and privacy screening. Behind this pattern, floor-to-ceiling glass windows admit abundant light and views into all apartments.

The tower breaks the idea of a standard box by canting three sides of the plan, thereby directing views around adjacent towers and creating a distinctive tower silhouette. The tower distinguishes itself by sitting askew from the six-story podium to create interesting pockets of outdoor space around the amenity floor that sits at this juncture. The separation of the tower and the podium is furthered by the expansive use of double-height glass, creating a transparent, light-filled amenity space between tower and podium. The tower shape, broad and expansive on the north and south sides for better views, but slender and elegant on the east and west for a slimmer presence on the street, is capped by a sculptural sloped metal roof that is distinct in the Yonge-Eglinton skyline.
At the podium, the terraces are again celebrated, this time with long balconies faced with slotted perforations that stitch together the street-facing apartments across the façade. All this is outlined by a delicate stone-clad border, framing the apartments that seemingly hover above a continuous, clear glass storefront. Through this glassy ground floor façade, a long, extra-wide lobby extends the entire length of the site to connect the front and rear entrances. The continuity through the site is further enhanced by a large sloped garden, visible from outside on Yonge Street, that greets visitors entering from the west. At the rear, the podium extends over the driveway to become a grand porte-cochere over a double-lane drop-off.

