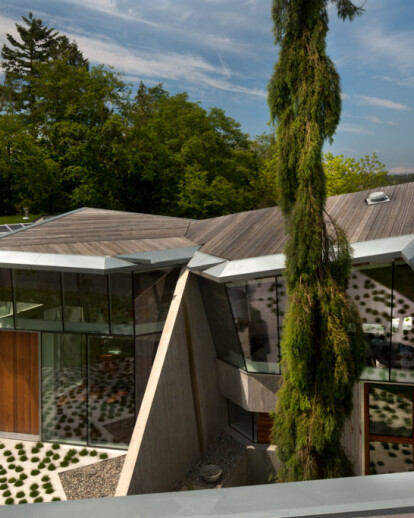Designed by Omer Arbel, 23.2 is a house for a family built on a large rural acreage outside Vancouver in the West Coast of Canada. There is a gentle slope from east to west and two masses of old growth forest defining two “outdoor rooms” each with a its own distinct ecology and conditions of light; the house is situated at the point of maximum tension in between these two environments, and as such acts at once to define the two as distinct, and also to offer a focused transition between them. The design of the house itself began, as a point of departure, with a depository of one hundred year old Douglas Fir beams reclaimed from a series of burned down warehouses. The beams were of different lengths and cross sectional dimensions, and had astonishing proportions - some as long as 20 meters, some as deep as 90 cm. It was agreed that the beams were sacred artefacts in their current state and that they would not manipulate them or finish them in any way. Because the beams were of different lengths and sizes, the architect needed to commit to a geometry that would be able to accommodate the tremendous variety in dimension, while still allowing the possibility of narrating legible spaces. He settled on a triangular geometry. He folded wood triangular frames made of the reclaimed beams to create roof which would act as a secondary (and habitable) landscape, drapping this artificial landscape over the gentle slope of the site. Folds were manipulated to create implicit and explicit relationships between indoor and outdoor space, such that every interior room had a corresponding exterior room. To maximize ambiguity between interior and exterior space, he removed definition of one significant corner of each room by pulling the structure back from the corner itself, using bent steel columns. Also large accordion door systems were introduced in these open corners so that the entire façade on both sides of each significant corner could retract and completely disappear.
The architect developed a detail that would allow the beams to define not only the ceilingscape of each interior room, but also to read strongly as elements of the building façade.





























