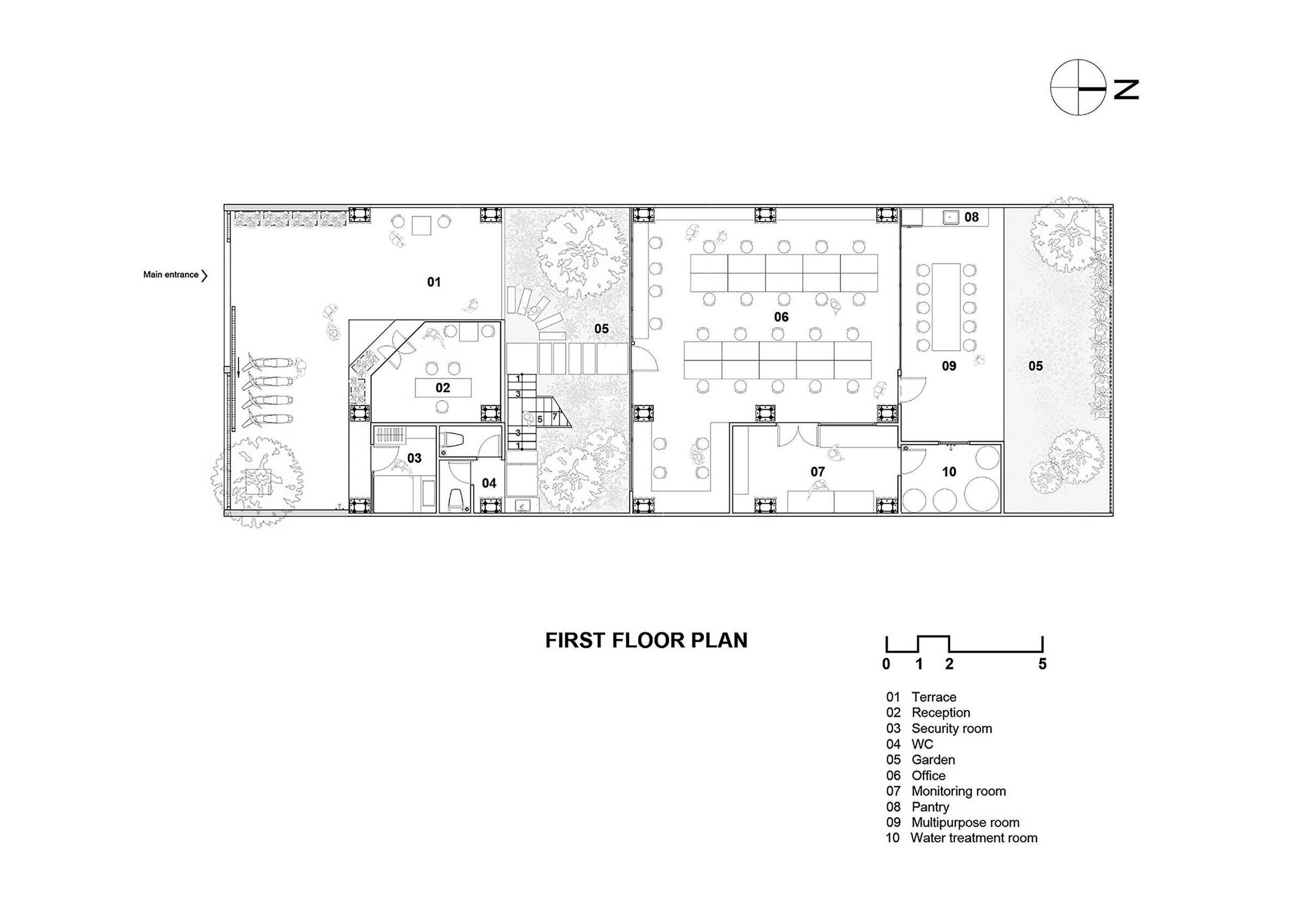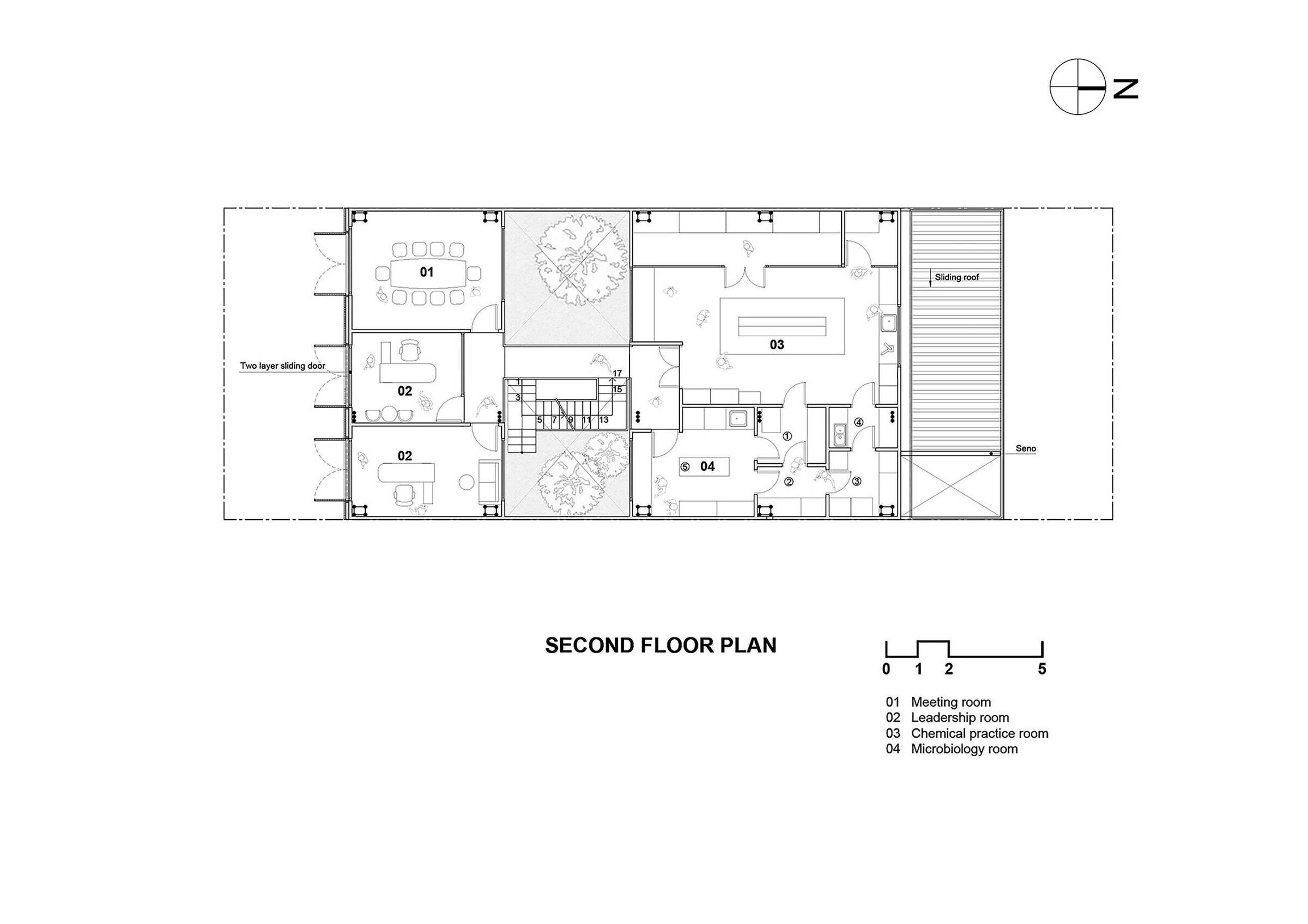With a site area of 280 sqm, we were required to design a water environment company. The client wanted us to bring a design with a high identity, not mixed in the industrial context. The elevation is required to characterize and solve the problem of microclimate, more specifically the problem of heat radiation from the south.
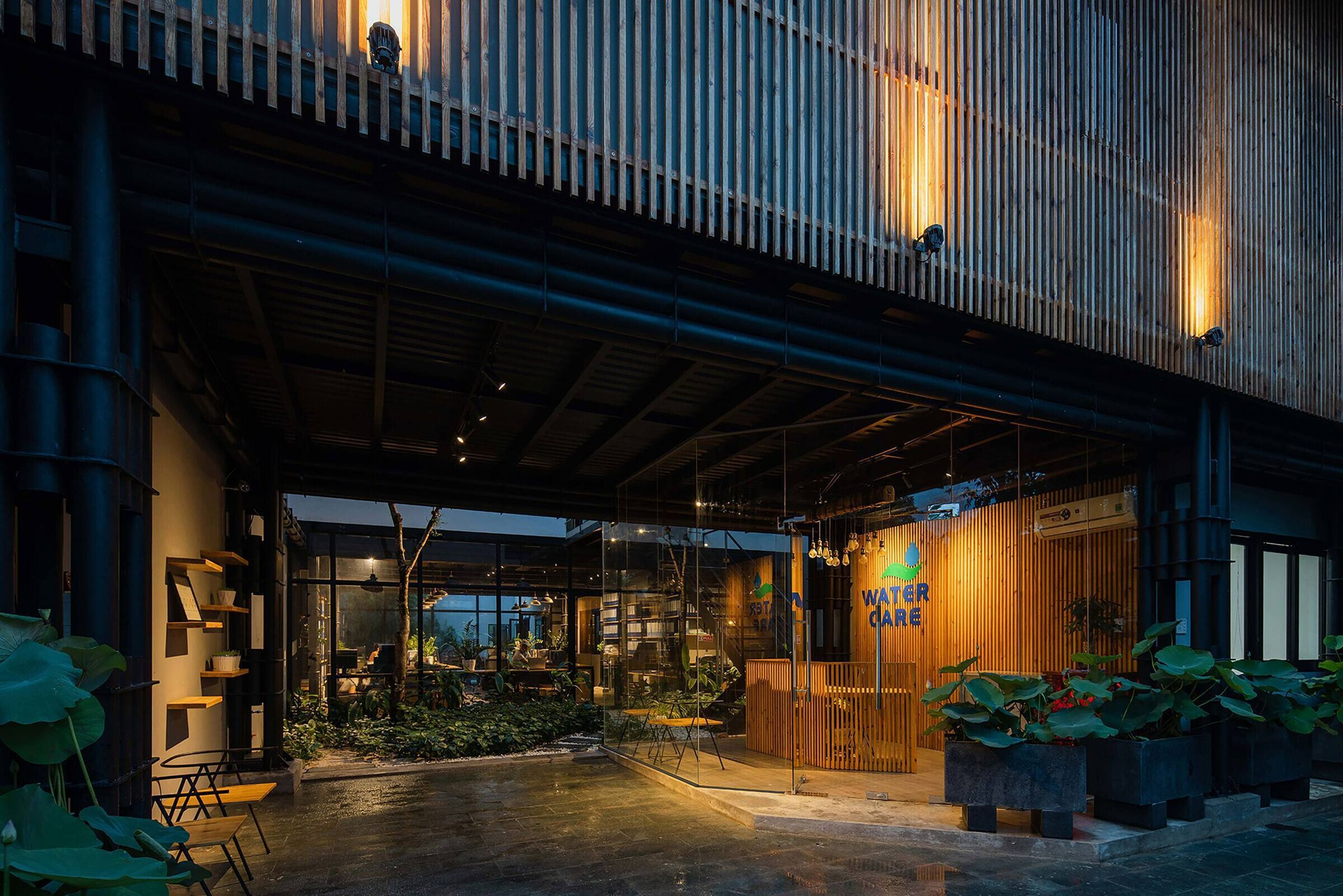
The idea came suddenly from the time we went to survey the local scene. At that time, found loads of old round iron pipes at the recycling iron shop. The design team wants to apply this material more in design products.
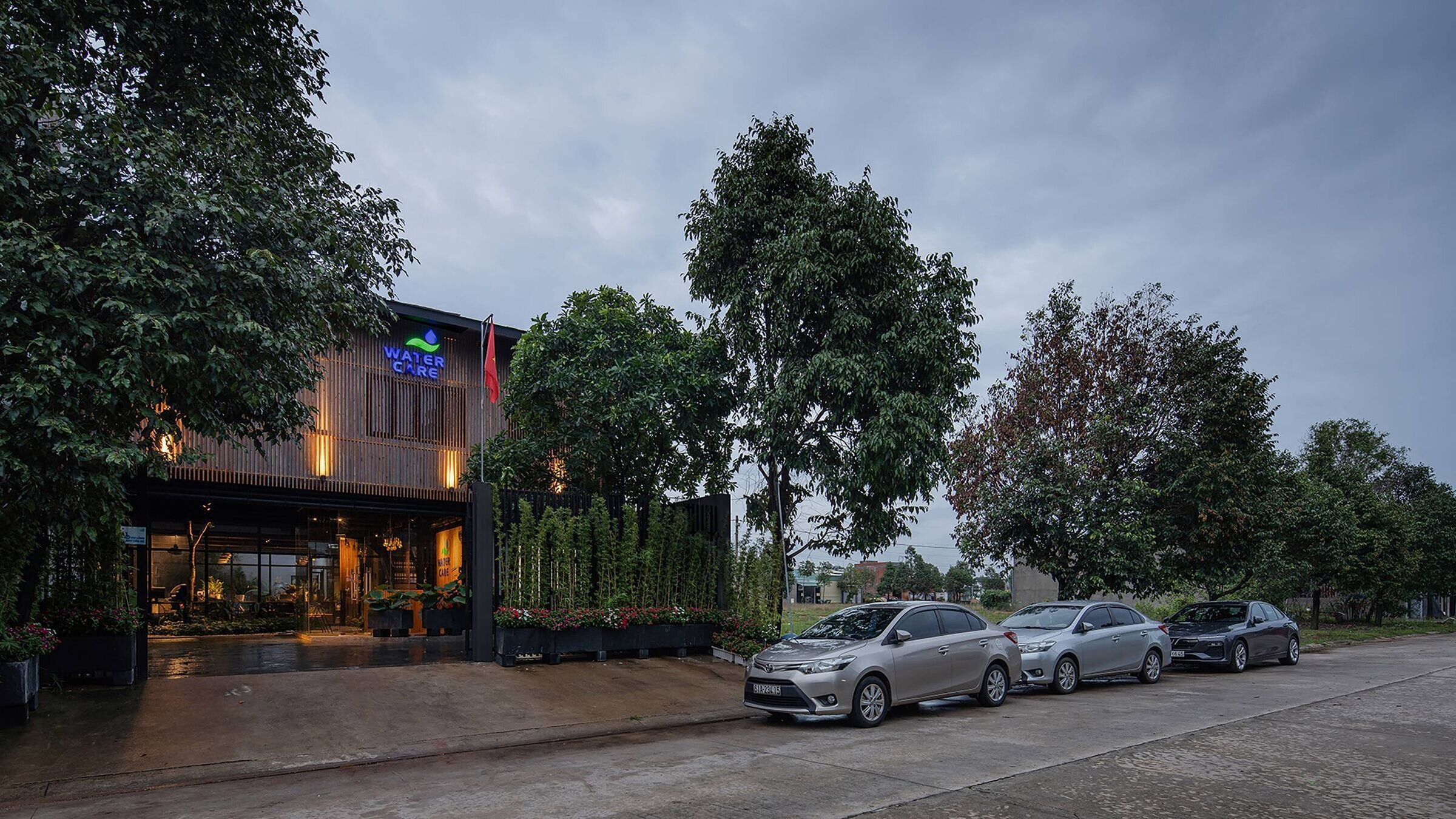
The way to do it is really simple, connecting the iron pipes into bundles to form pillars to make the beam-column system of the project. Surely everyone is familiar with the fable “The Bunch of Chopsticks” which is about the power of unity and love. We apply that principle to create a unique and innovative load-bearing structure system. Moreover, we want to convey the message by spreading the strength of the spirit of solidarity to the users.
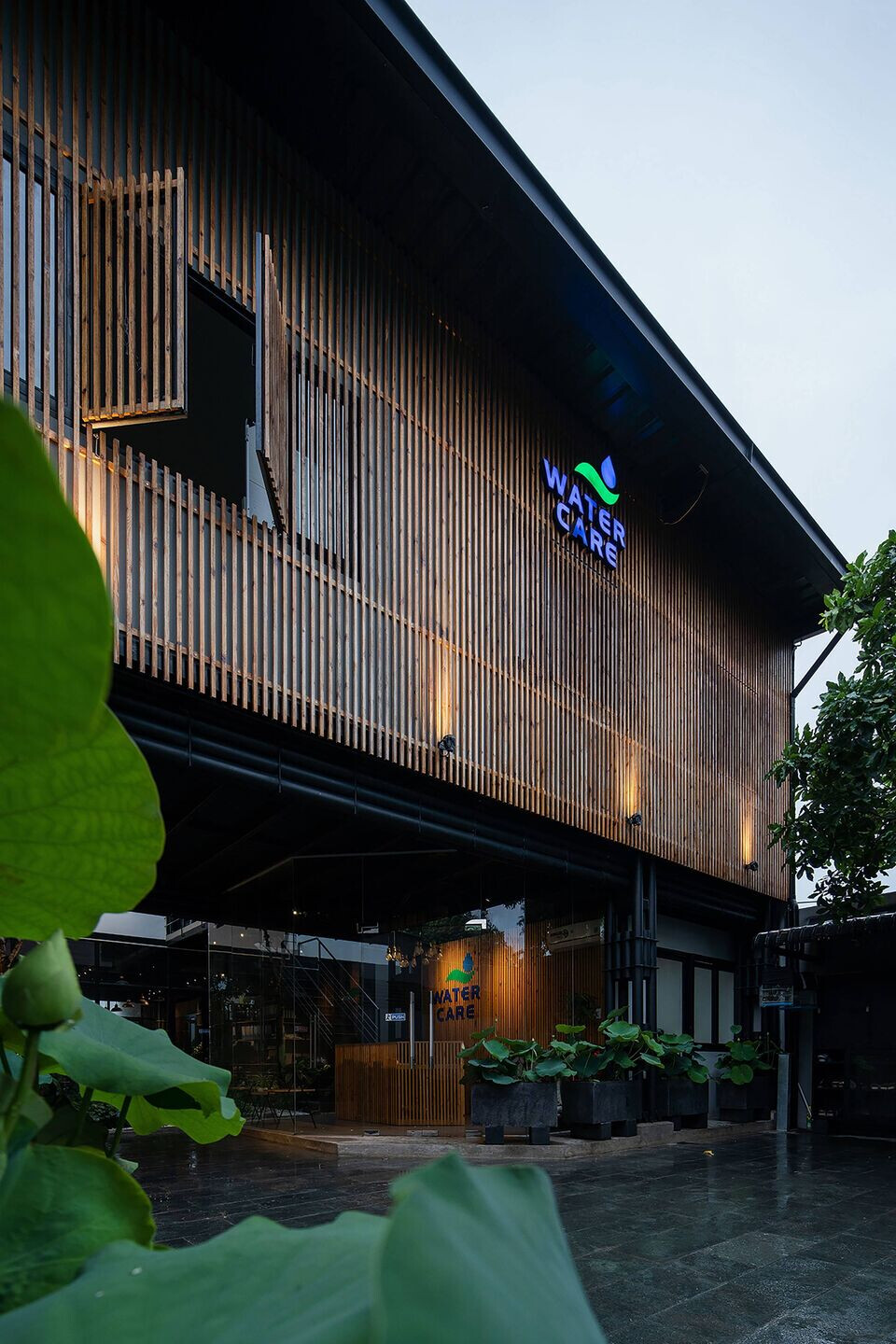
Many elements are harmoniously combined in the design of the building. First, the horizontally emphasized shape gives the feeling of large scale and undivided. The form of a split-level block with a pine bar system helps to regulate the amount of heat radiation in the south but still ensures sunshine and the cool wind running throughout the building. The lines are simplified maximumly to optimize space.
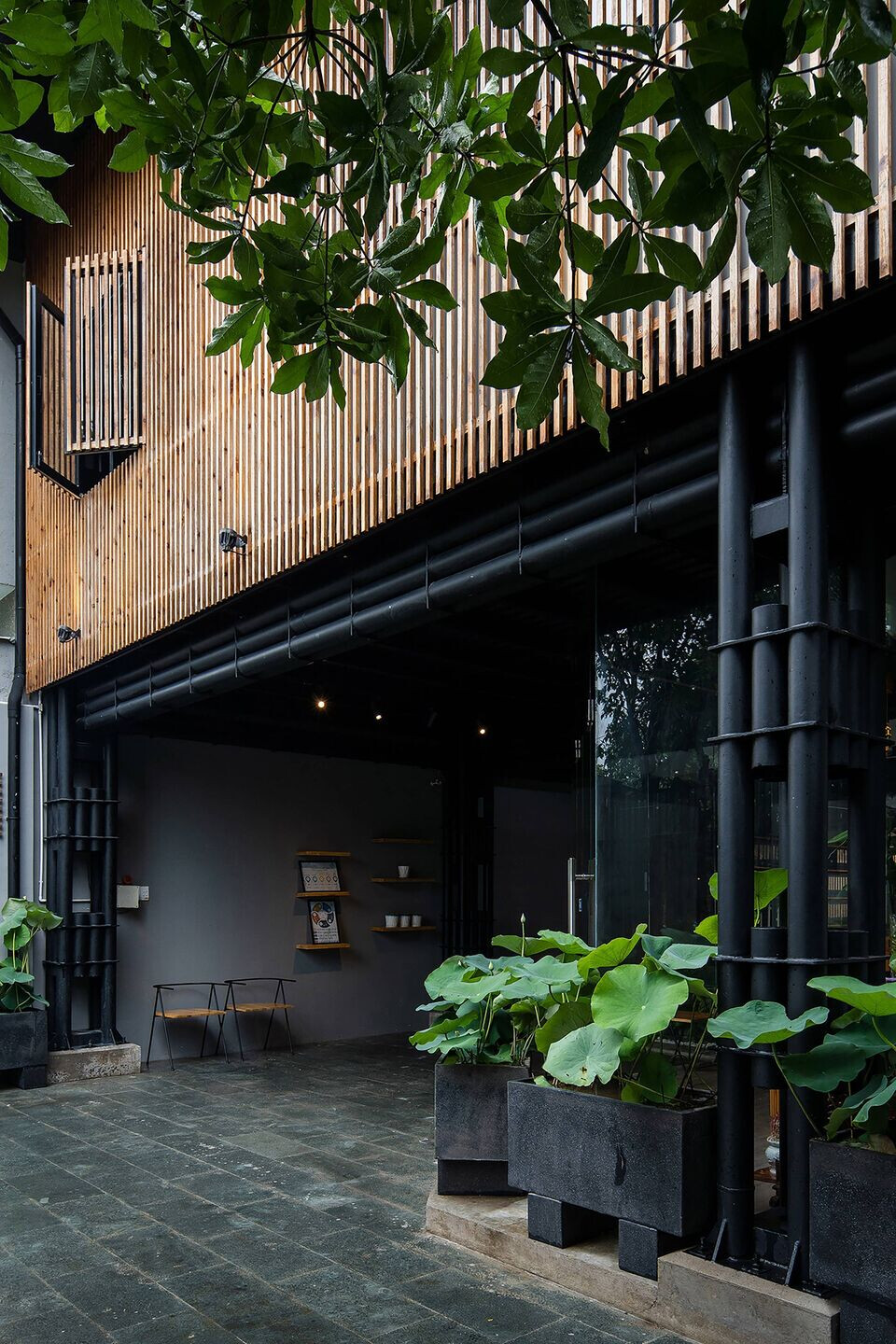
The second element is the two-functional block interwoven between the green areas to create a comfortable working space. Approaching the work is the external space (reception) than the interior space (office) inside. They are separated by a system of trees, creating a quiet place to work better than ever. The upper floor of the building also includes the same internal functional areas as well as operating and researching rooms.
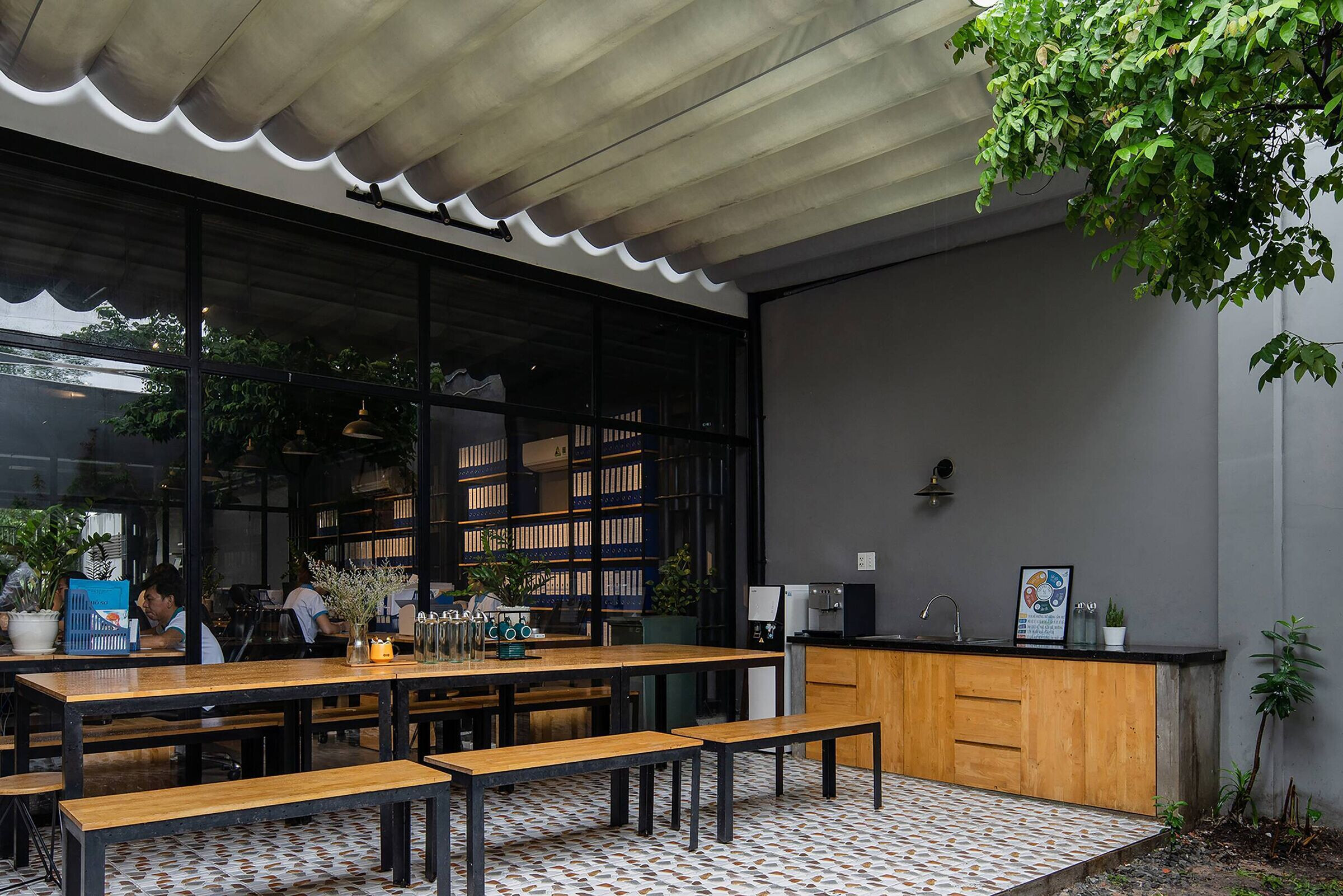
Thus, the freeing of space opens the view through both directions of the building in an airy way. Last but not least, the “iron bundle” structure can span large spans, once again emphasizing how to optimize the use of space and at the same time easier to transport than using large solid beams. Playing the role of bearing force the “iron bundle” and creating a good sense of the architecture and the distinctive identity of the building.

In terms of materials, acacia wood is a fairly common local material and we use it for entire the furniture of the project. And thermo wood was used for the system in the facade of the building, which is highly identifiable in the current context.
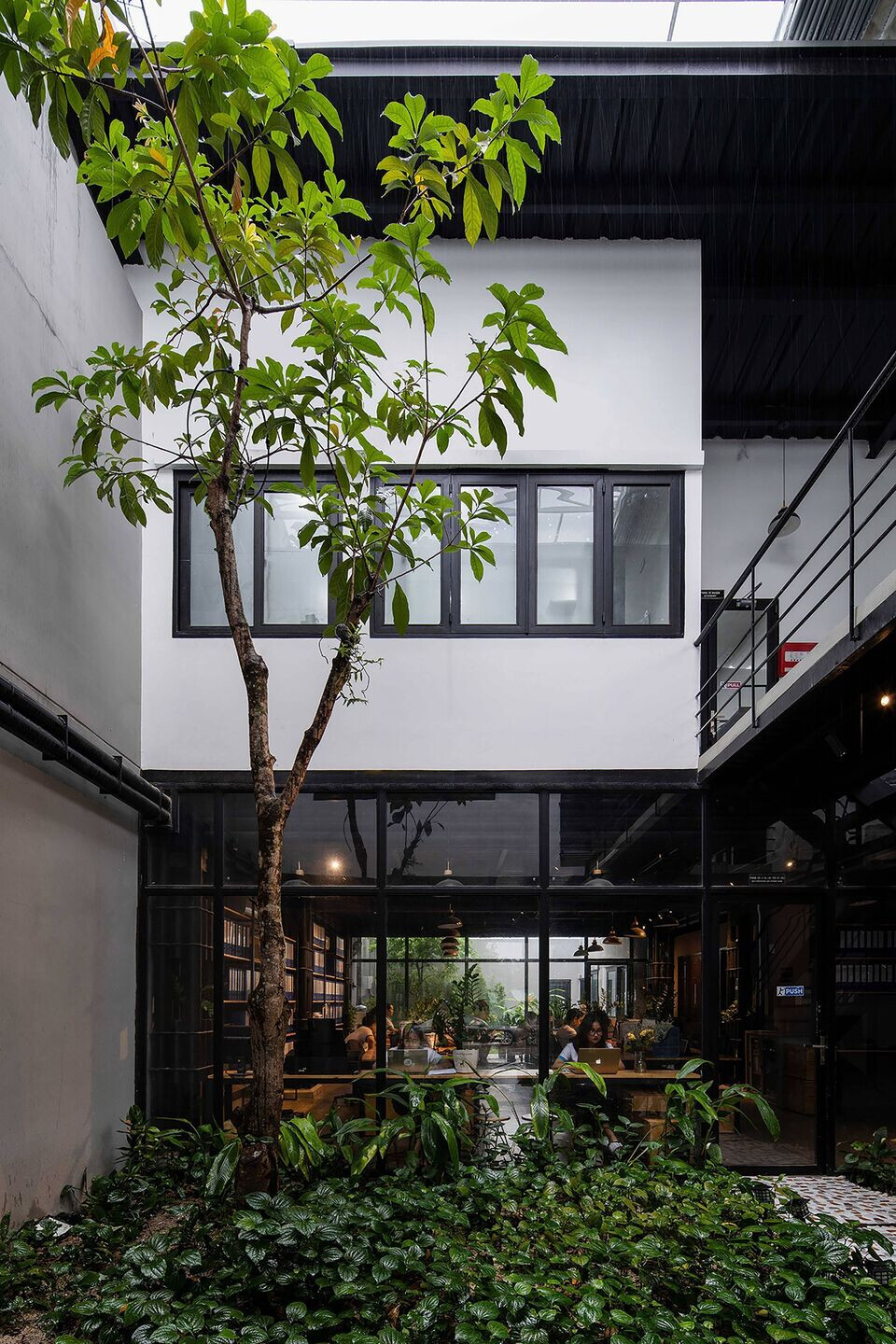
Through this project, A+ Architects hopes to inspire young architects about the application of solutions using available local materials in the design to increase the locality. By simple solutions to increasing the effectiveness of the identification, spread the message of environmental protection to everyone.
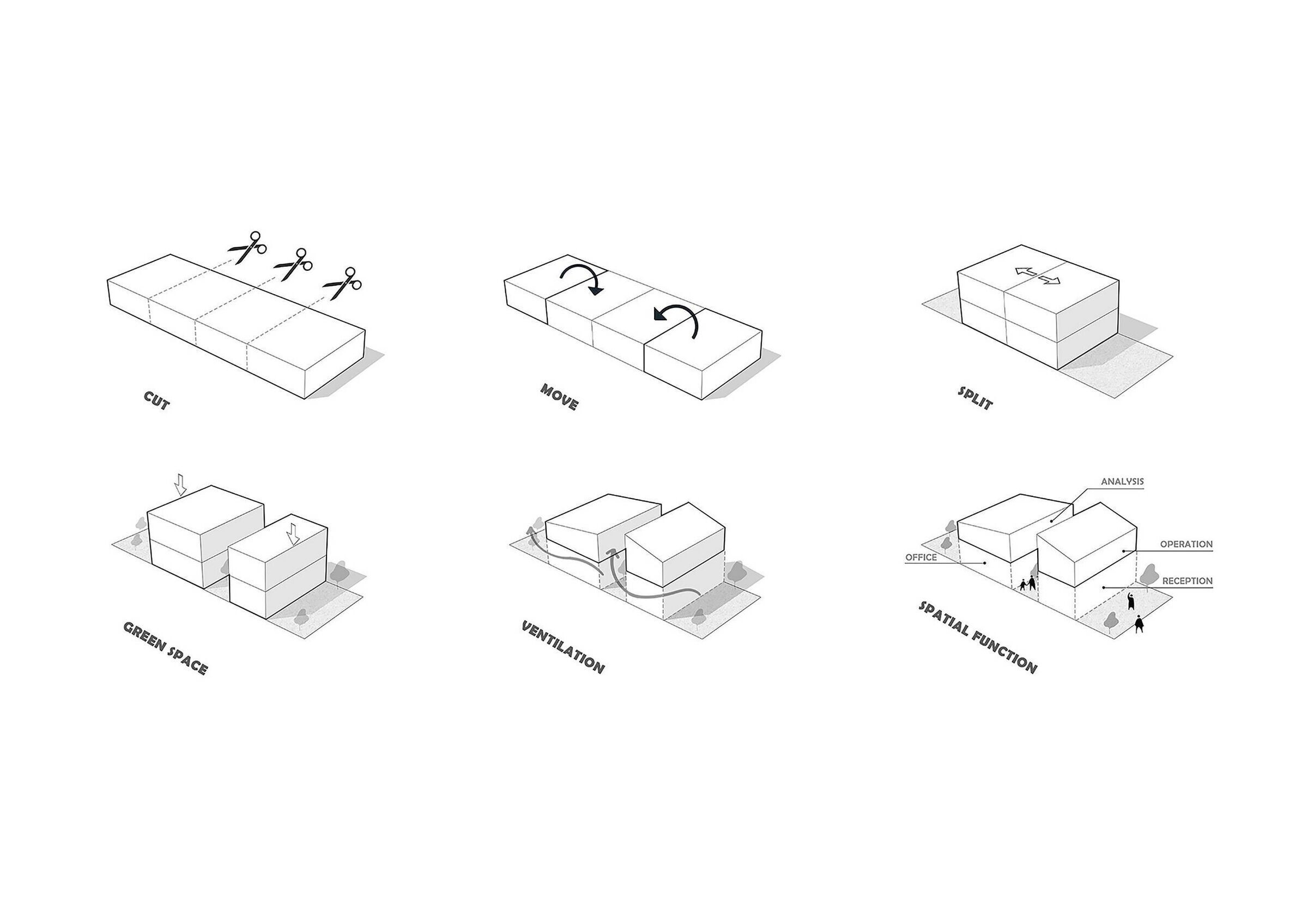
Material used:
1. Facade cladding- Acacia wood
2. Flooring-Finish epoxy paint and ceramic tile
3. Doors- Iron and 5mm tempered glass
4. Windows- Iron and 5mm tempered
5. Roofing- Corrugated
6. Interior lighting- Plastic and Iron
7. Interior furniture- Rubber and iron combination
