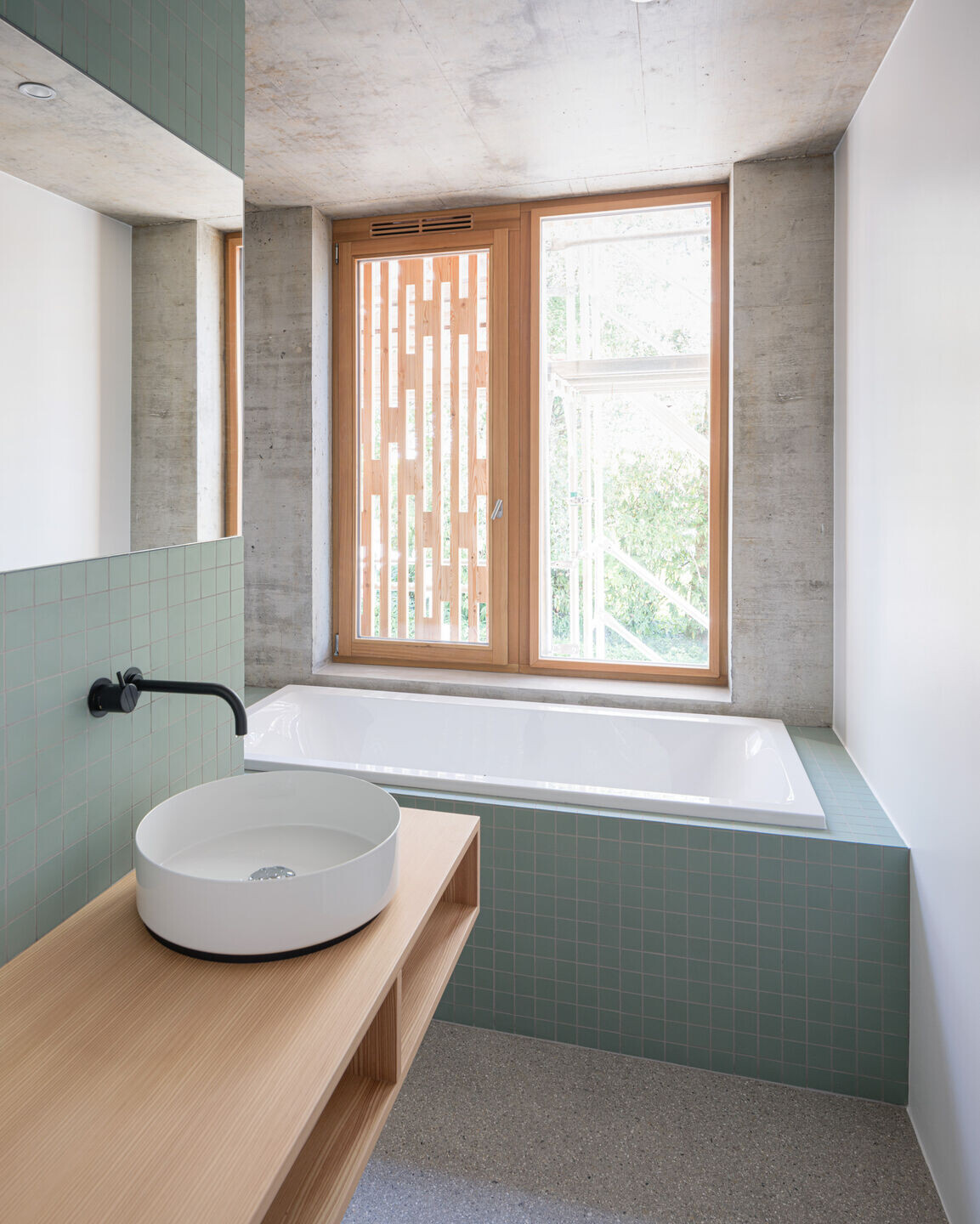In the residential area overlooking Lausanne, the project exploits the potential for densification while taking care, through its form and materiality, to fit into its suburban and green context. Offsets in plan and cross-section reduce the scale and reinforce the domesticity of the complex.
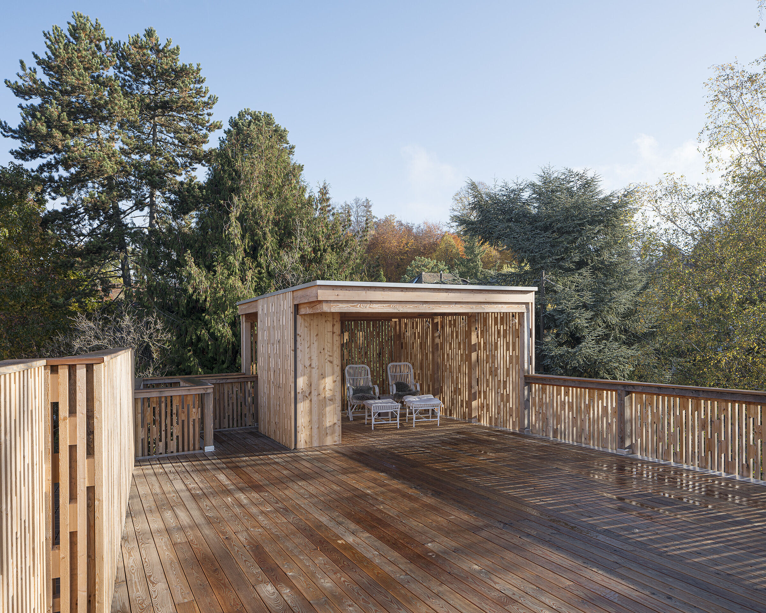
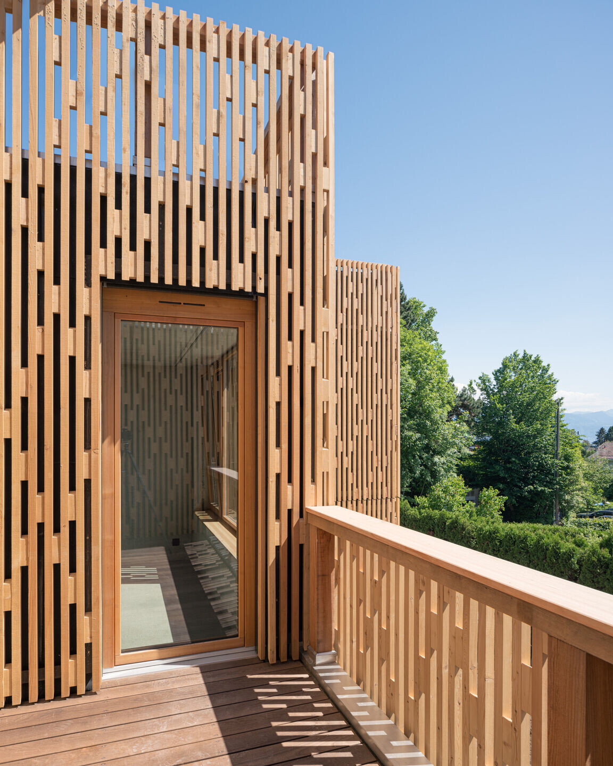
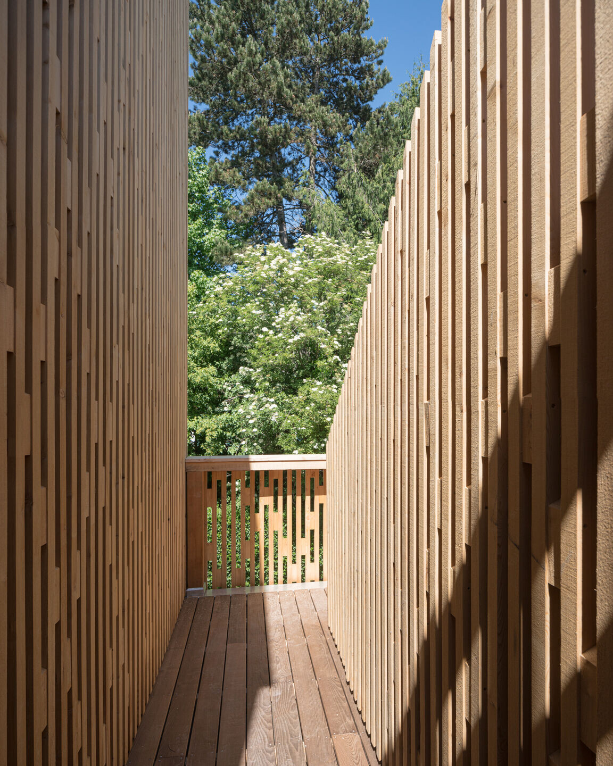
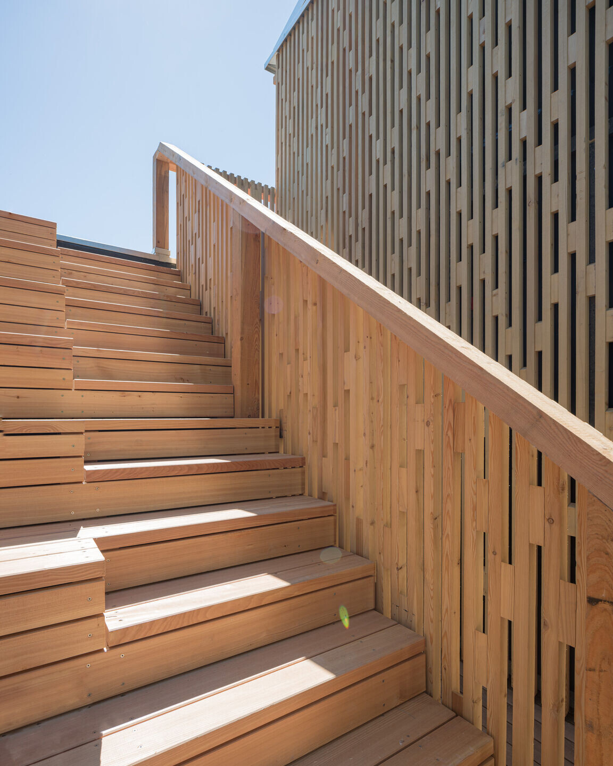
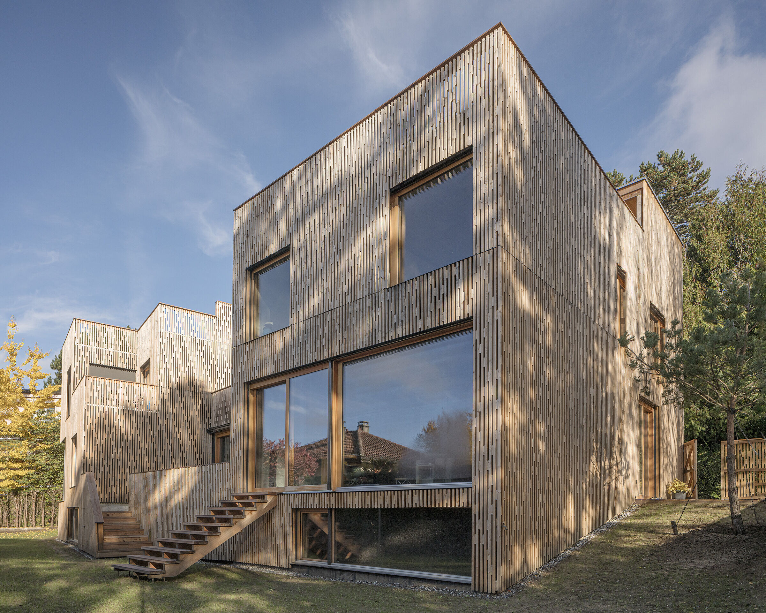
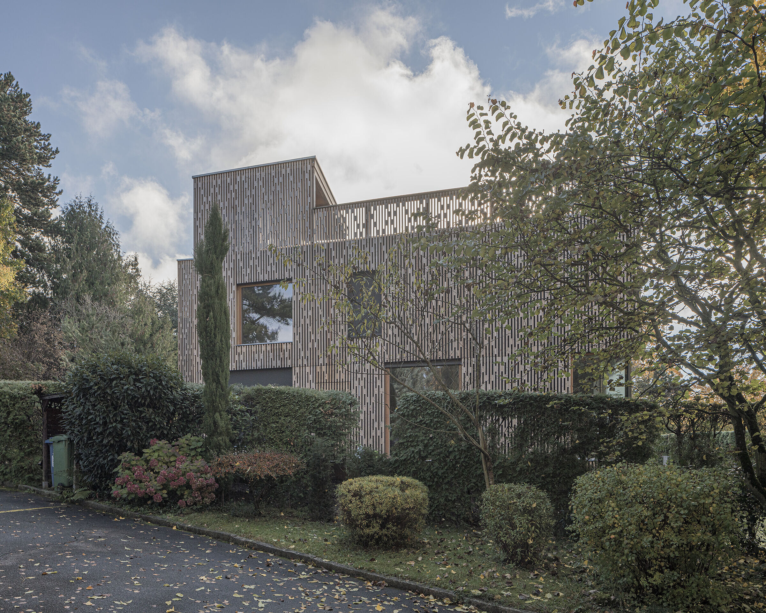
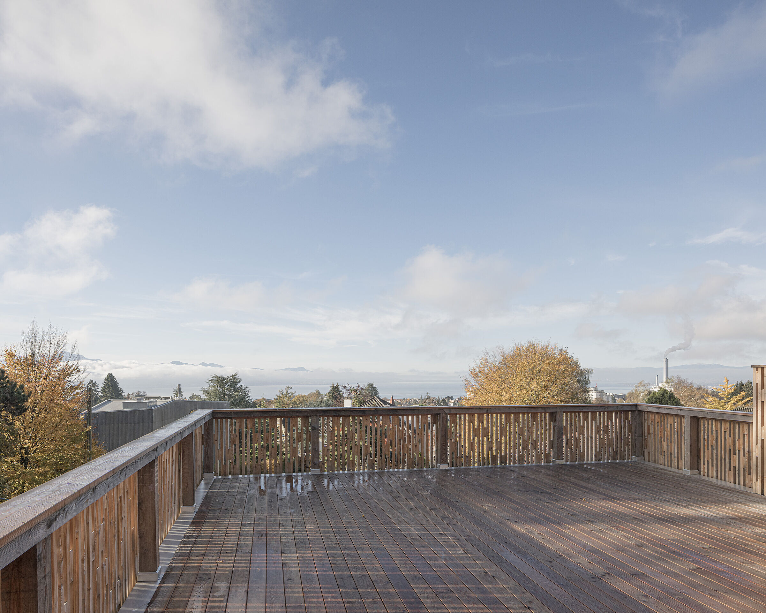
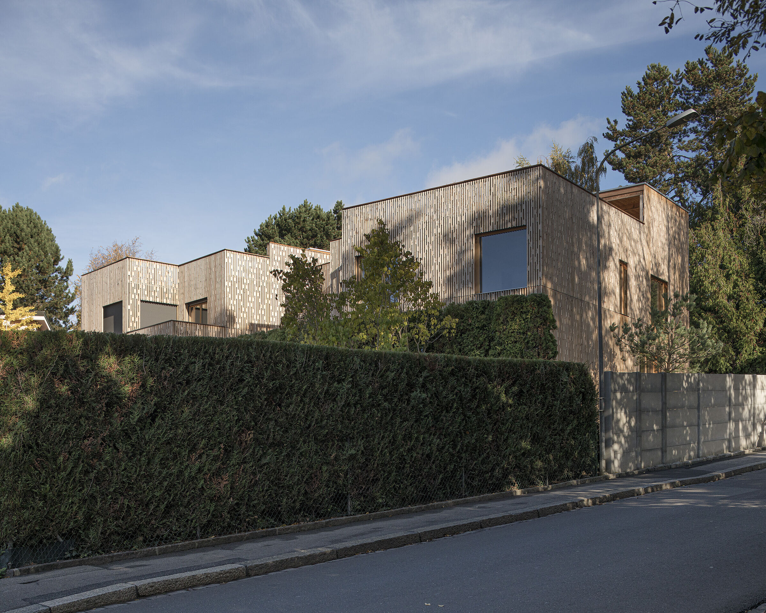
The composition of the façades, blurring the traditional typological reading of 3 contiguous houses. The typological originality lies elsewhere: the project dispenses with the regulatory attic storey and distributes the maximum buildable area over 2 more generous levels in favour of a panoramic flat roof for each dwelling.
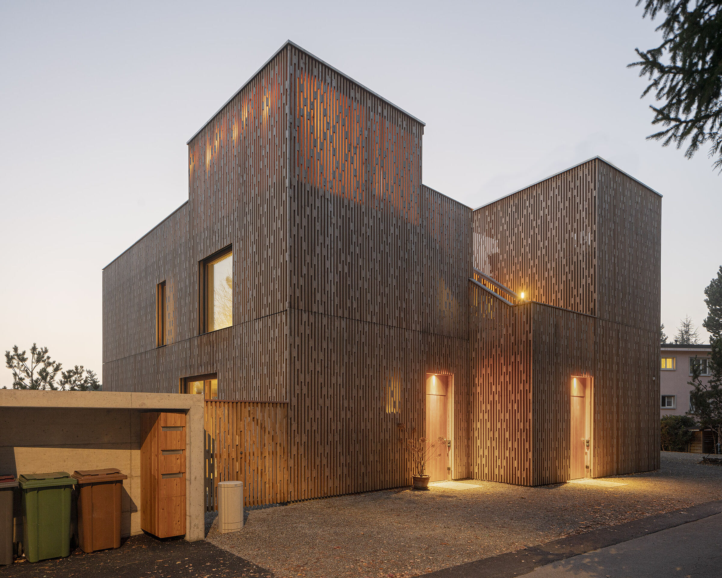
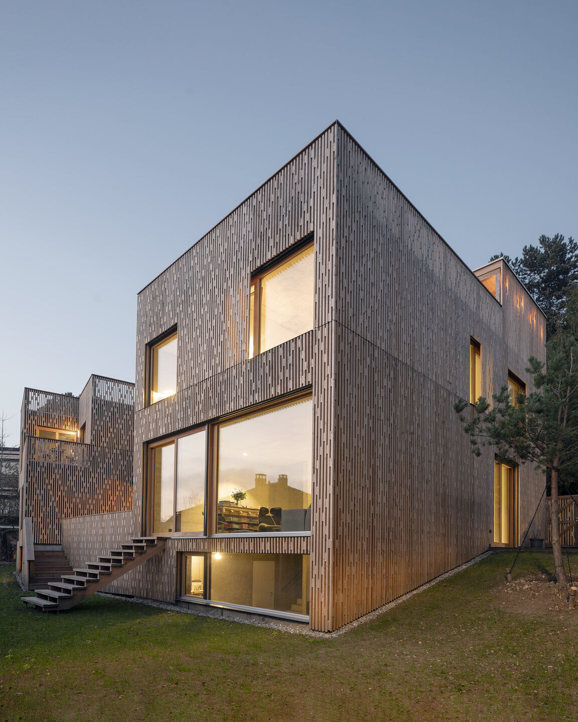
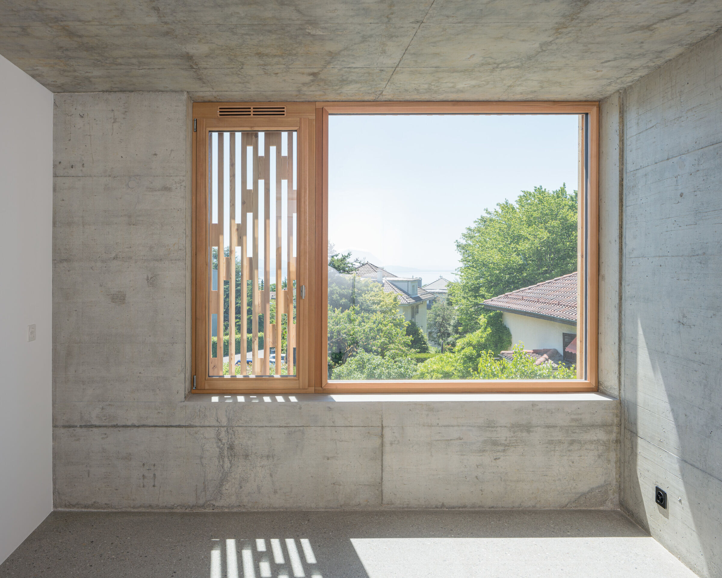
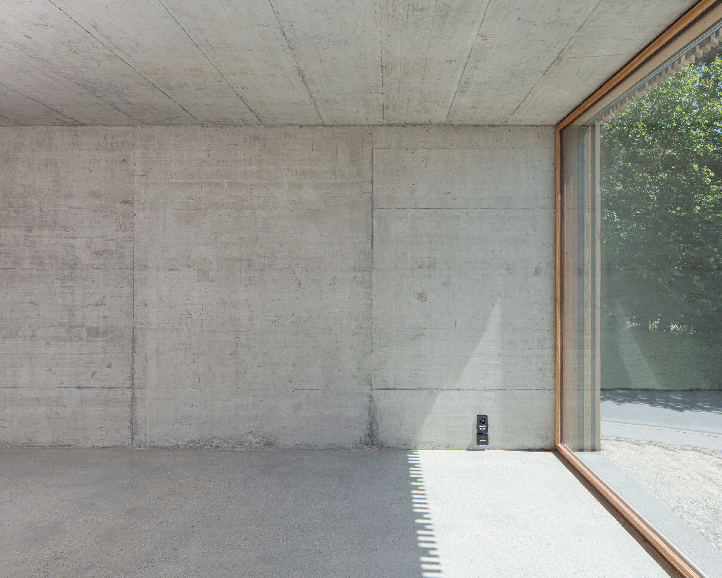
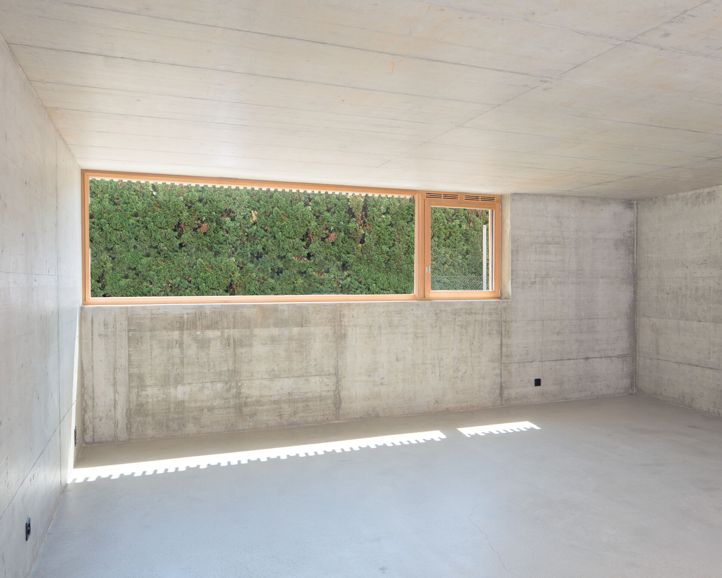
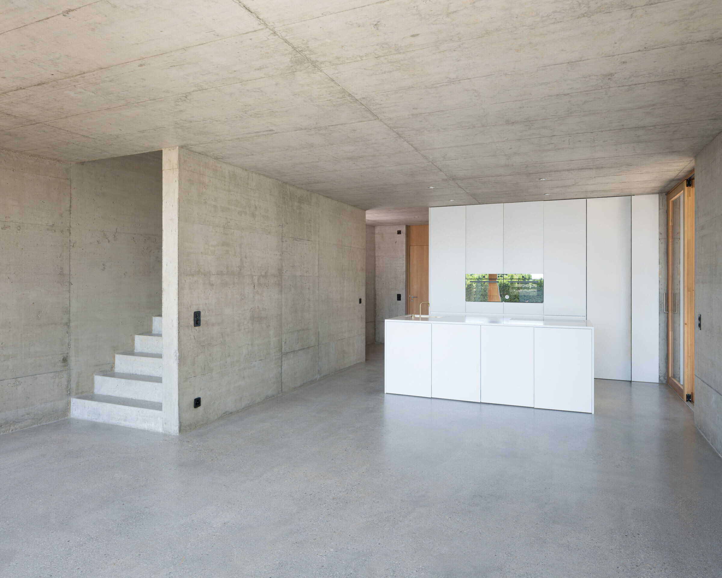
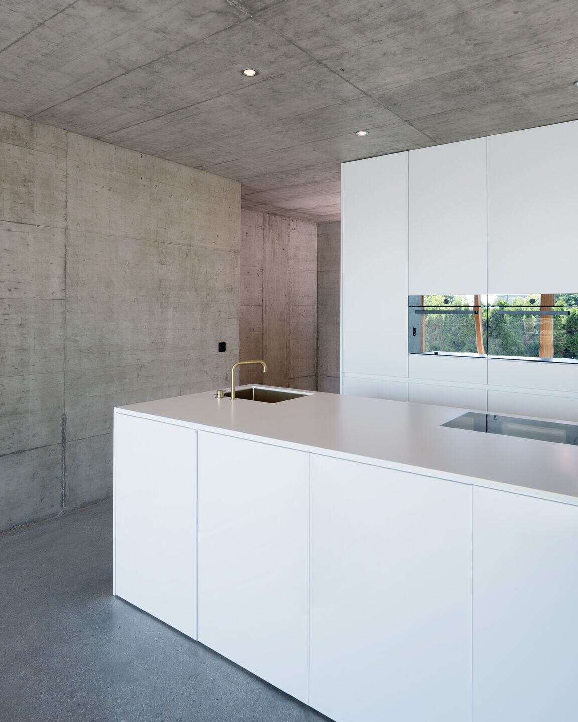
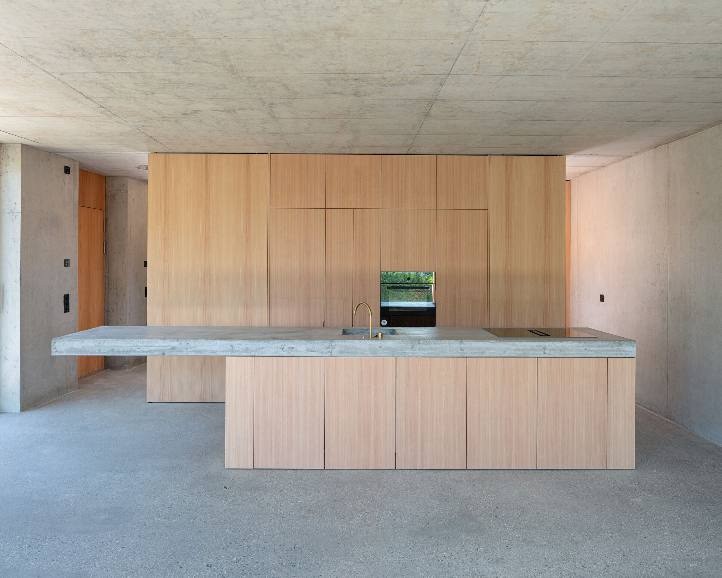
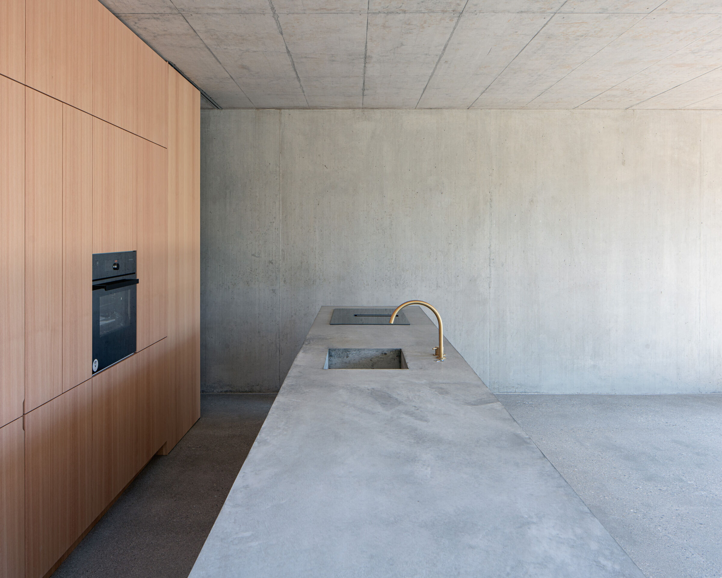
The materials are left raw and their number reduced to a minimum, a concrete layout for the walls, sanded slabs revealing aggregates, a cladding that revisits the traditional vertical cladding. These simple and radical choices also obey an energetic and constructive coherence: the active slabs transmit heat in an optimal way, the design of the cladding allowed the façade to be prefabricated in the workshop.
