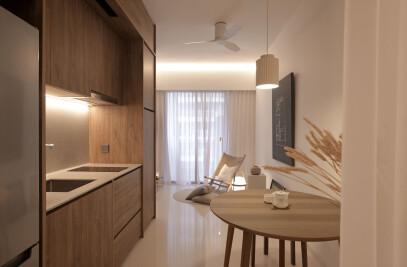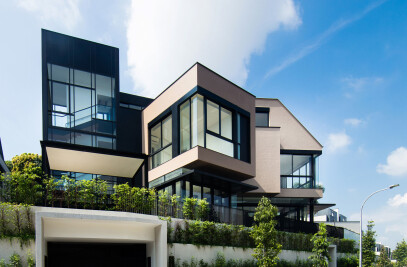The brief requirement for #5 was a house maximized to the permissible building volume stipulated by planning requirements, a lap pool and a standard schedule of accommodation of Living, Dining, 6 rooms and support facilities. The site faces a major thoroughfare, is flat and non-characteristic. Maximized to its permissible building volume, this can be a potentially over-sized house for a family of 4 (parents and teenage daughters) and their 2 helpers. The strategy of fragmentation was thus adopted to fragmentize the volume into comprehensible parts. In order to accommodate a sizeable lap pool of 3 meter width along the side garden, the building had to be set-back by an additional 1 meter beyond the 2m building set-back line. This was considered to be undesirable due to the reduced building foot-print. Resolution was found by a shift of 1 meter back to the 2m building set-back line, in the upper levels, to regain the otherwise reduced building footprint. This strategy was adopted in the making of the PLANS, SECTIONS and ELEVATIONS resulting in multiple 'gaps', between wall and roof planes, for light and ventilation. Roof planes were further titled away from the western sun in order to shelter the interior spaces from the tropical heat and look to the distant whilst escaping the prying eyes of its immediate neighbors. Shades of grey, contrasting materials and textures and lighting quality were appointed across the entire section of the building to accentuate the fragments and heightens one’s experience of the entire house which oscillates between light and shade, open and enclosed, expansive and compressive spatial qualities. #5 was a study in the making of tropical living spaces in a dense urban environment that is at once open yet private.
| Element | Brand | Product Name |
|---|---|---|
| Bathroom | Duravit | |
| Manufacturers | Caesarstone | |
| Manufacturers | Goodrich Global | |
| Manufacturers | Kawajun | |
| Manufacturers | Lamitak | |
| Manufacturers | Nippon Paint |
Products Behind Projects
Product Spotlight
News

Fernanda Canales designs tranquil “House for the Elderly” in Sonora, Mexico
Mexican architecture studio Fernanda Canales has designed a semi-open, circular community center for... More

Australia’s first solar-powered façade completed in Melbourne
Located in Melbourne, 550 Spencer is the first building in Australia to generate its own electricity... More

SPPARC completes restoration of former Victorian-era Army & Navy Cooperative Society warehouse
In the heart of Westminster, London, the London-based architectural studio SPPARC has restored and r... More

Green patination on Kyoto coffee stand is brought about using soy sauce and chemicals
Ryohei Tanaka of Japanese architectural firm G Architects Studio designed a bijou coffee stand in Ky... More

New building in Montreal by MU Architecture tells a tale of two facades
In Montreal, Quebec, Le Petit Laurent is a newly constructed residential and commercial building tha... More

RAMSA completes Georgetown University's McCourt School of Policy, featuring unique installations by Maya Lin
Located on Georgetown University's downtown Capital Campus, the McCourt School of Policy by Robert A... More

MVRDV-designed clubhouse in shipping container supports refugees through the power of sport
MVRDV has designed a modular and multi-functional sports club in a shipping container for Amsterdam-... More

Archello Awards 2025 expands with 'Unbuilt' project awards categories
Archello is excited to introduce a new set of twelve 'Unbuilt' project awards for the Archello Award... More

























