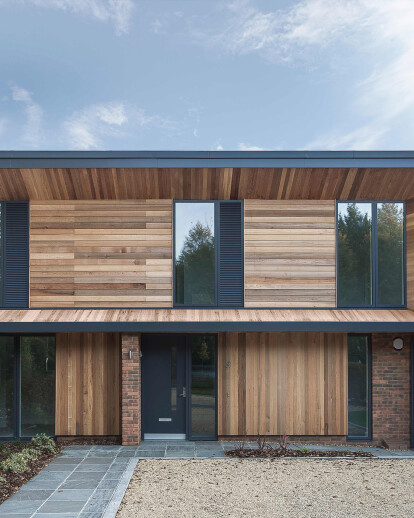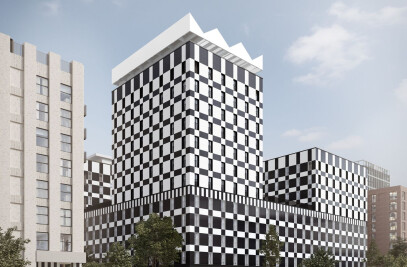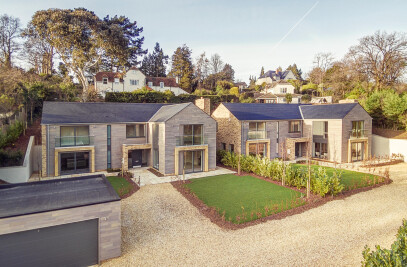Re-Format's second phase of development on Harestock Road for developer Hazeley replaces 2 dwellings with a collection of 7 houses based around 2 linked courtyards, an informal arrival court linked to a more enclosed and formal central courtyard formed by the boundary walls of the 3 dwellings to which it serves.
Conceptually, the tight knit arrangement of dwellings formed around courtyards allowed the use of boundary walls to create the series of semi public and private garden spaces. These brick plinth walls allow for the dwellings to either sit on, straddle or attach themselves using a series of more lightweight cladding materials of plain clay tiles and vertical timber slats. The rear dwellings needed to keep a low profile, so only gentle mono-pitches which fold over the brick boundary walls are introduced to create private and intimate spaces but filled with light.

































