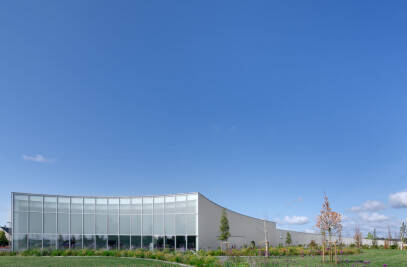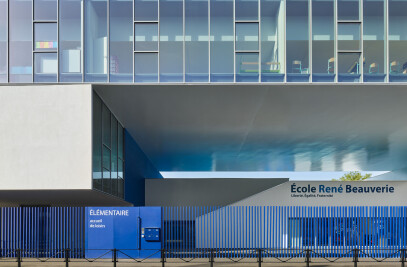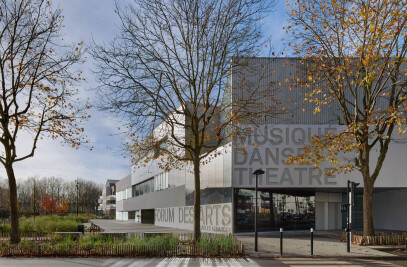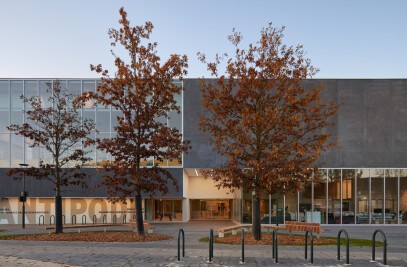The building blends into the sloping landscape of Pont-sur-Yonne. The dark blocks house the 96 rooms; the main entrance is arranged around a courtyard resembling a village square, facing the Yonne valley. The dark volumes appear hollowed out, with a tumble of geometric shapes folded into these starkly white hollows. There are views of the scenery on all sides; the terraces look towards the river. The common areas of the living spaces are arranged to benefit from the energy of light from the south, with wide openings looking out over the park.
Two planted patios provide the building with depth. All traffic routes have natural light, making them ideal for strolling. They widen with changes of direction, accommodating sitting areas in warm shades of pink and red where ergonomically designed banquettes are conducive to group conversations among the residents.
Particular attention has been paid to making the collective areas both fluid and transparent. The dining rooms occupy a central balcony position looking towards the lobby, opening broadly to the south. Sheltered terraces are a further addition to the residents’ quality of life.
The rooms, each measuring 20 square metres, have been very carefully designed. The combination of bay windows and furnishings reinforces the feeling of thickness of the facade. The diversity of the three types of room is enhanced by the careful attention paid to both colour and solar orientation.
The building is certified to high energy performance standards. The exterior insulation confers good inertia and provides a high level of thermal comfort.
In drawing up this project, particular care has been paid to use and functionality. Everything has been done to use routes, natural light and materials to best advantage, producing living spaces which respect the dignity of their residents.


































