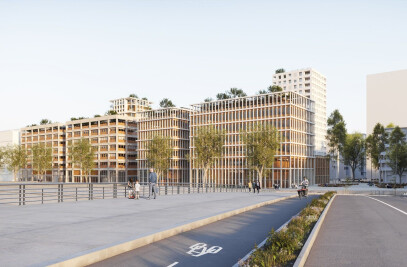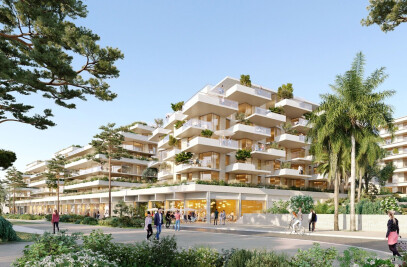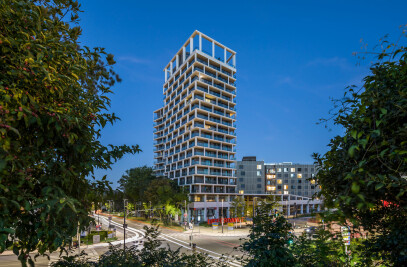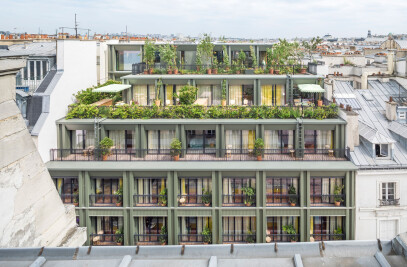The triangular plot called for two building types: a first set extending along Boulevard Pierre Frieden, and another set consisting of three five-storey blocks sitting along the shorter sides. In response to the site’s slope toward the street, the lower levels were divided into dual-aspect units, with access to a garden on the ground floor and garden levels, while the upper floors house large flats. The project developed distinct relationships to the street, showing a smooth and introverted façade, and to the core of the programme, where large South-facing balconies overlook the gardens. In the centre, each floor level of the smaller buildings house only two units, offering housing conditions similar to those of individual housing. The site’s interior landscape provides smooth transitions into the public space and offers a range of installations (pergolas, vegetable gardens) for the residents.
Project Spotlight
Product Spotlight
News

Fernanda Canales designs tranquil “House for the Elderly” in Sonora, Mexico
Mexican architecture studio Fernanda Canales has designed a semi-open, circular community center for... More

Australia’s first solar-powered façade completed in Melbourne
Located in Melbourne, 550 Spencer is the first building in Australia to generate its own electricity... More

SPPARC completes restoration of former Victorian-era Army & Navy Cooperative Society warehouse
In the heart of Westminster, London, the London-based architectural studio SPPARC has restored and r... More

Green patination on Kyoto coffee stand is brought about using soy sauce and chemicals
Ryohei Tanaka of Japanese architectural firm G Architects Studio designed a bijou coffee stand in Ky... More

New building in Montreal by MU Architecture tells a tale of two facades
In Montreal, Quebec, Le Petit Laurent is a newly constructed residential and commercial building tha... More

RAMSA completes Georgetown University's McCourt School of Policy, featuring unique installations by Maya Lin
Located on Georgetown University's downtown Capital Campus, the McCourt School of Policy by Robert A... More

MVRDV-designed clubhouse in shipping container supports refugees through the power of sport
MVRDV has designed a modular and multi-functional sports club in a shipping container for Amsterdam-... More

Archello Awards 2025 expands with 'Unbuilt' project awards categories
Archello is excited to introduce a new set of twelve 'Unbuilt' project awards for the Archello Award... More

























