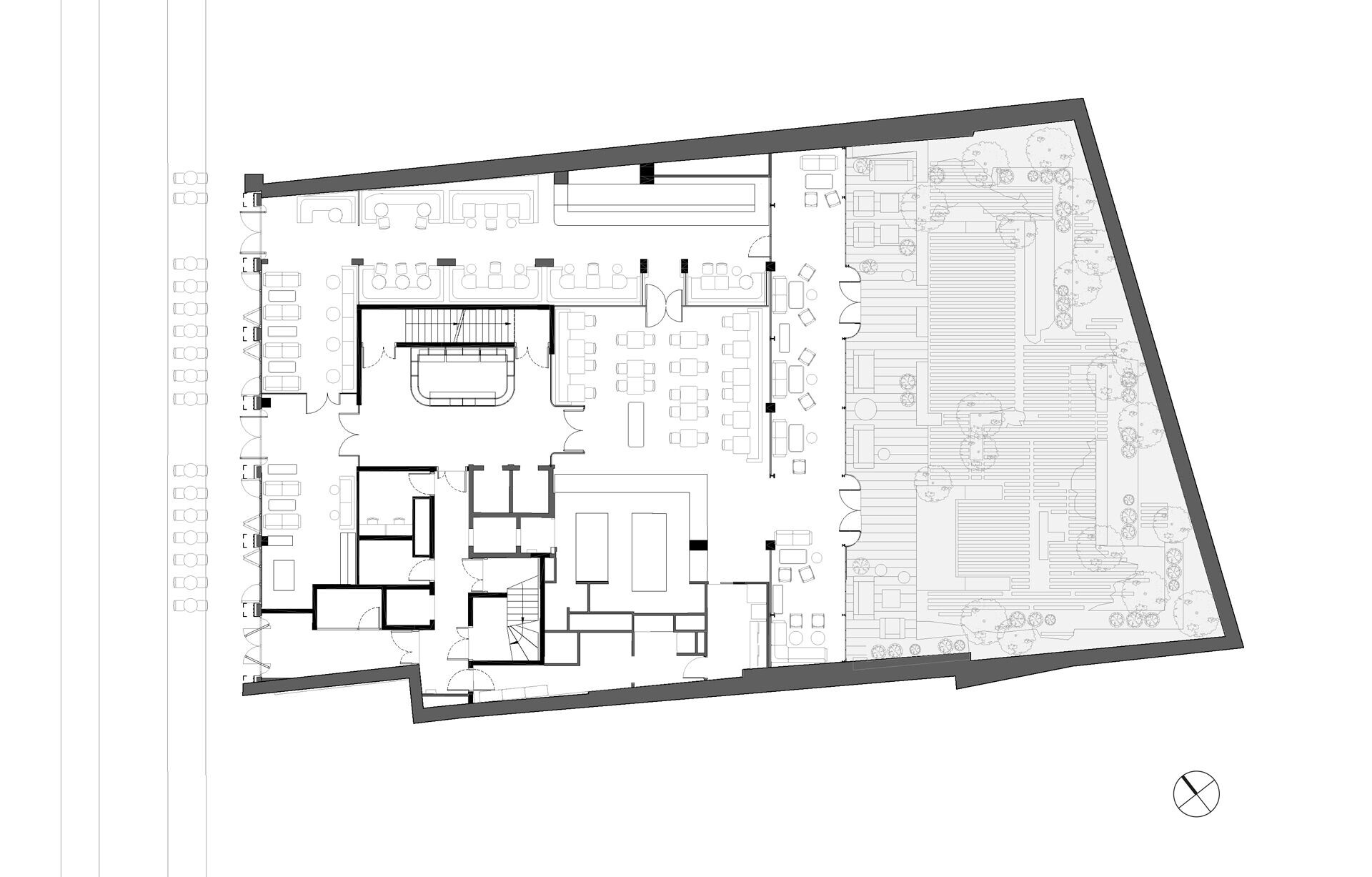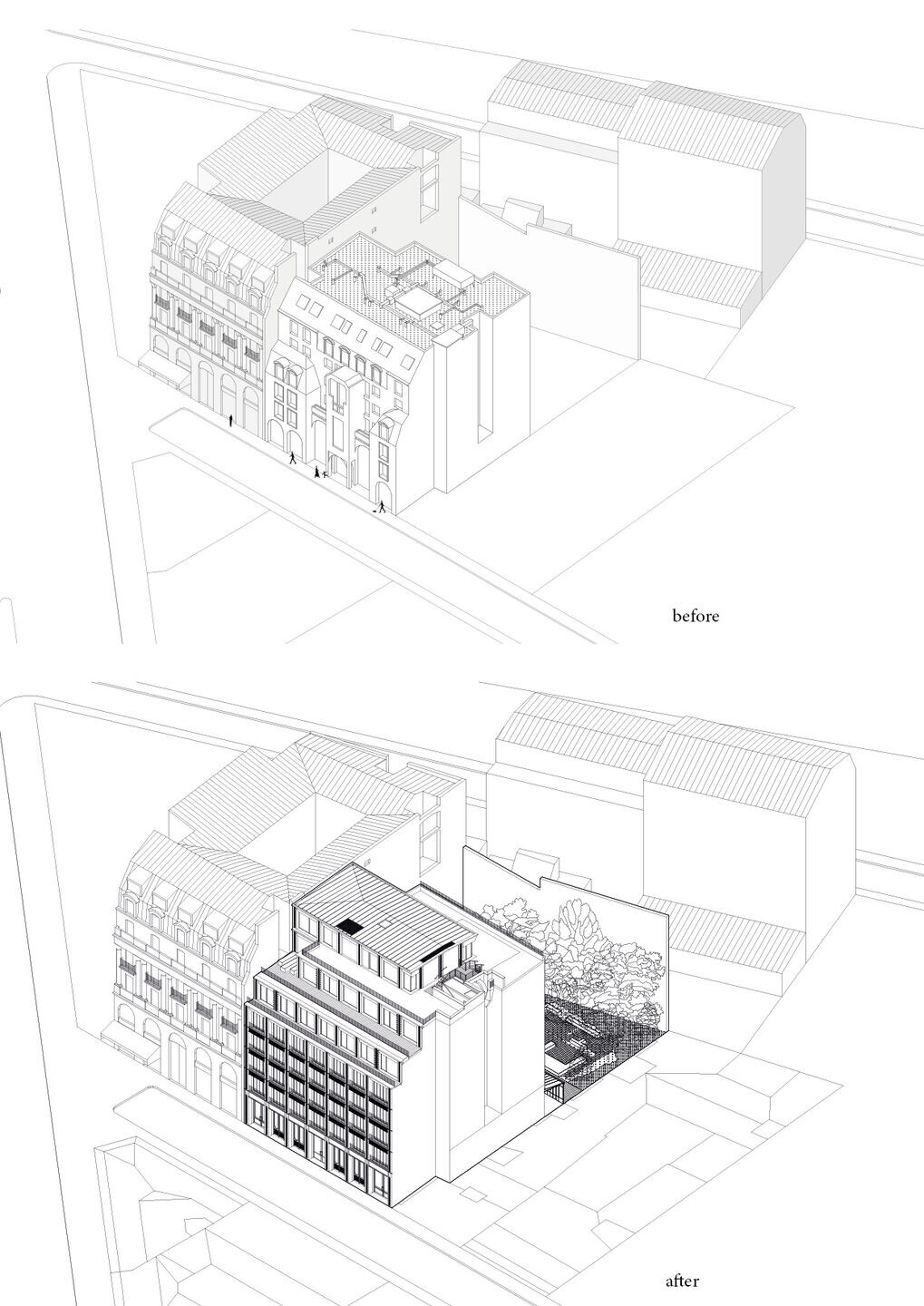The project’s site was already occupied by a hotel built in the late 20th century. Its architecture — a vague pastiche of a classical townhouse — looked somewhat dated and broke conspicuously with the overall scale and style of this narrower section of the street. The building’s understated and cramped accesses left no space to create an active street frontage on the ground floor, while the garden at the back felt like an afterthought.
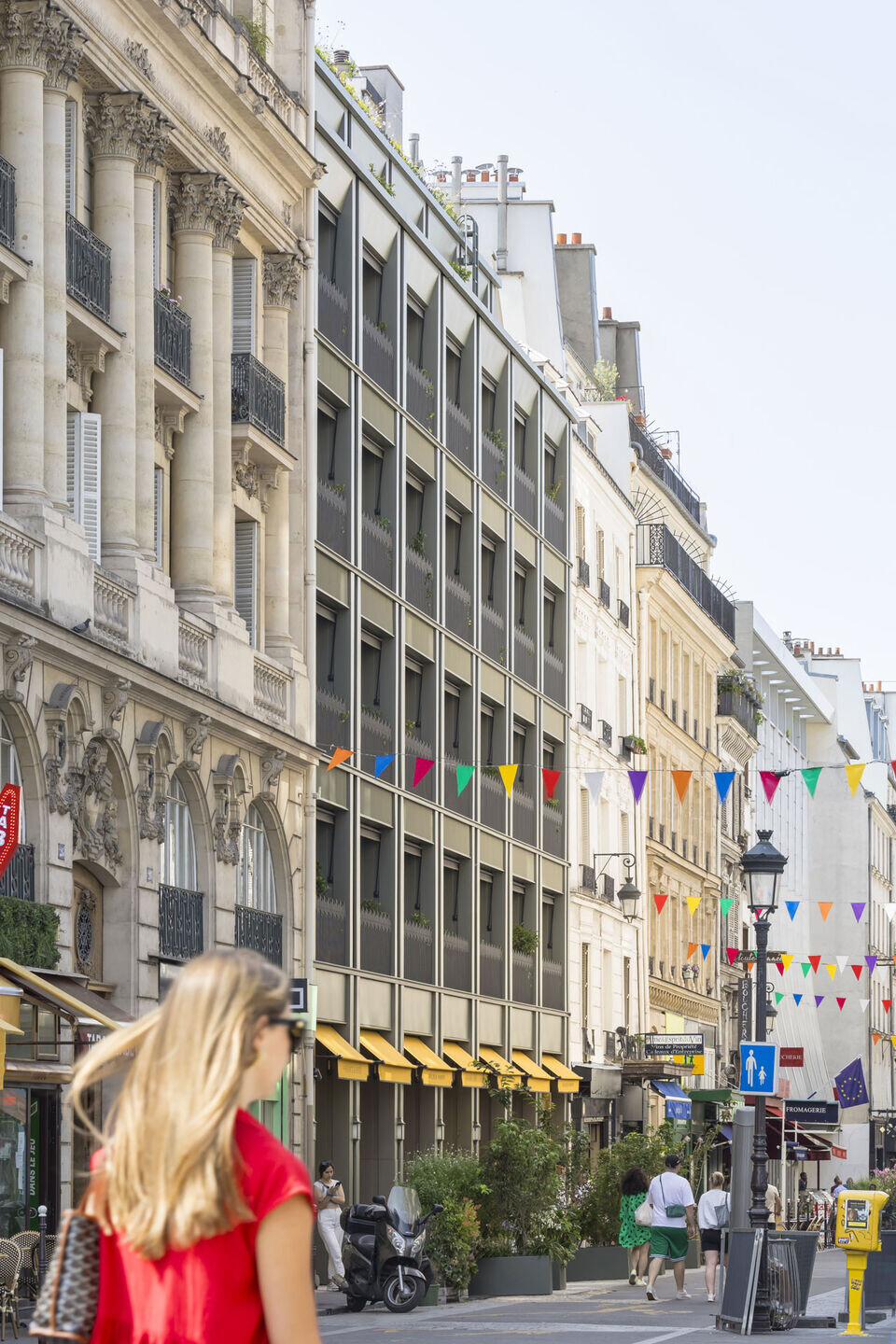
Composing with the Existing
The project was to deliver a comprehensive overhaul of the existing, wiping out all signs of outdated architecture while conserving much of the otherwise sound structure. Reinventing and transforming the building as it stood provided the opportunity for greater acceptance of the project from local residents — as no heavy demolition work was involved — and a less resource-intensive design.
This frame of mind guaranteed the best possible environmental approach during construction: additions were developed precisely, with a light touch, and each intervention was thoughtfully considered to solve problems without generating any useless inflation.
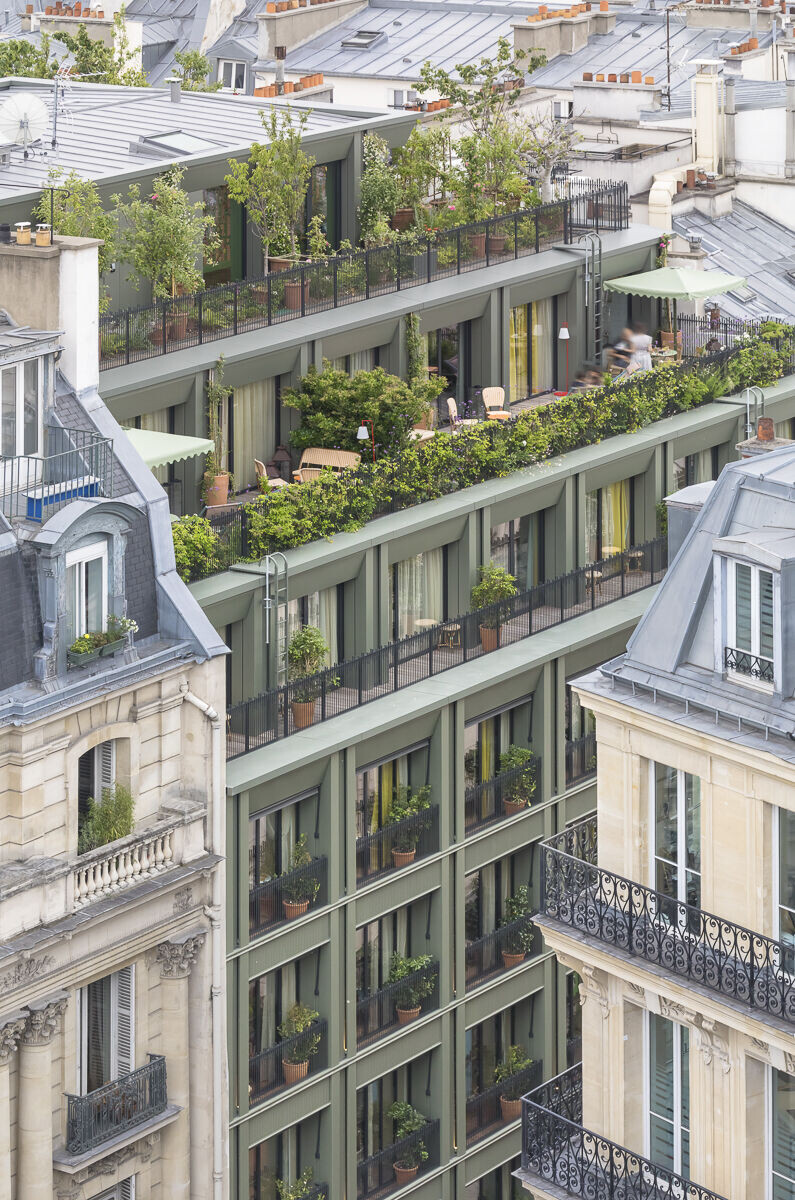
A Lively Haven
The new hotel has been designed as a haven, halfway between the hustle and bustle of the city and the peaceful quietude of an urban getaway. To do so, one of the challenges was to incorporate breathing spaces into the layout, thus curating an experience where guests are taken along a reinvigorating journey and creating interest outside the rooms — with an expanded and newly landscaped garden; a largely open-plan ground floor layout with an urban garden feel and featuring new services (retail accommodation); wellness facilities supplanting the unutilised underground parking garage; public access to the rooftop affording panoramic views of the roofs of Paris.
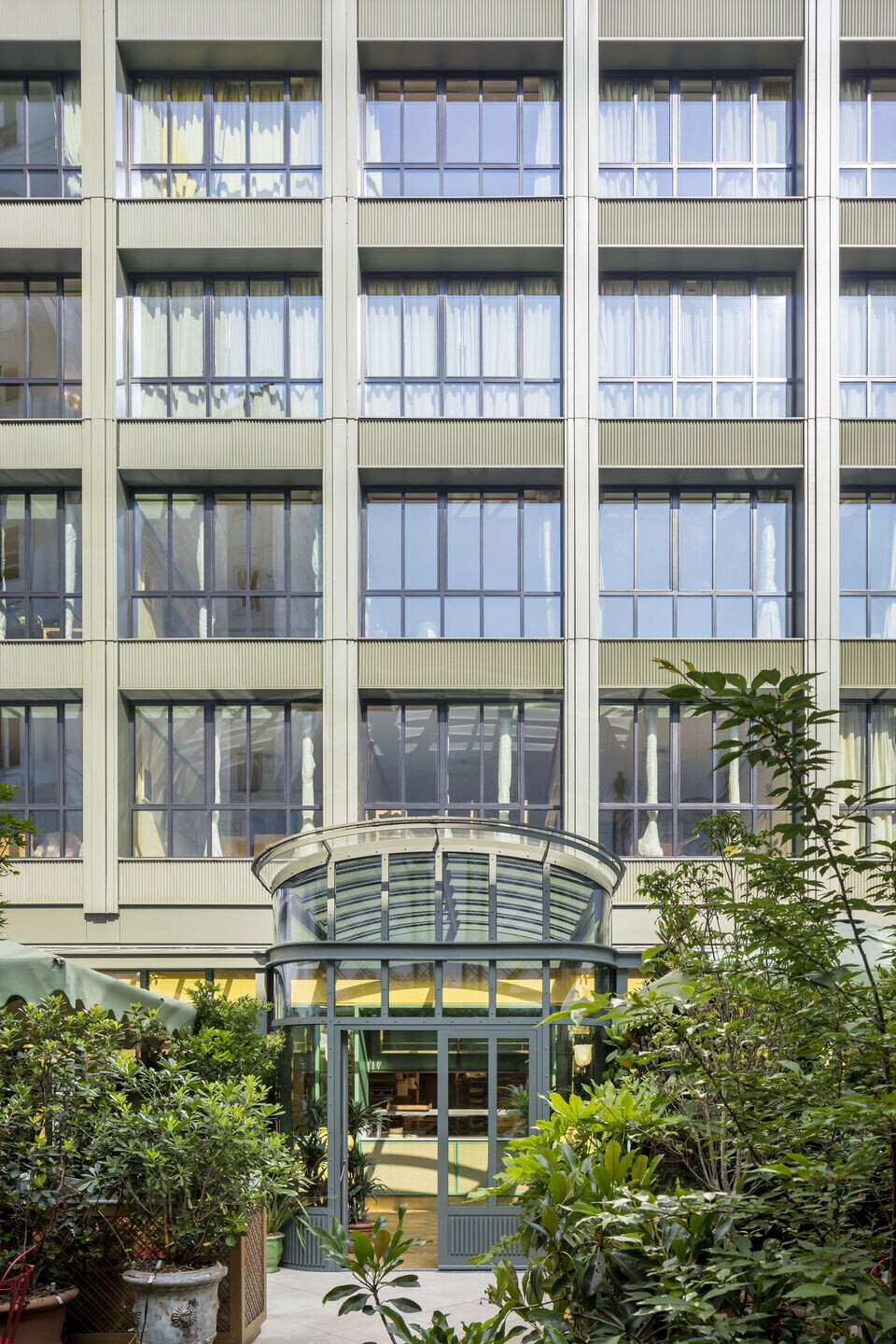
The rooms have been expanded and their geometry altered to provide direct communication with either the street or the garden. The building’s urban contours have been filled in and streamlined for more harmonious and context-coherent integration within the local fabric. The streetside façade has been designed as a full-height filter, sheer and elegant, resulting in a new urban landmark. Its expression reveals the simple and geometric layout of the rooms, incorporating floor-to-ceiling windows to make up for the lack of natural light in a relatively narrow street. To protect guests from unwanted eyes, small balconies have been added, providing an exterior as well as a horizontal privacy screen, and offering yet another opportunity to enjoy the street’s lively atmosphere.
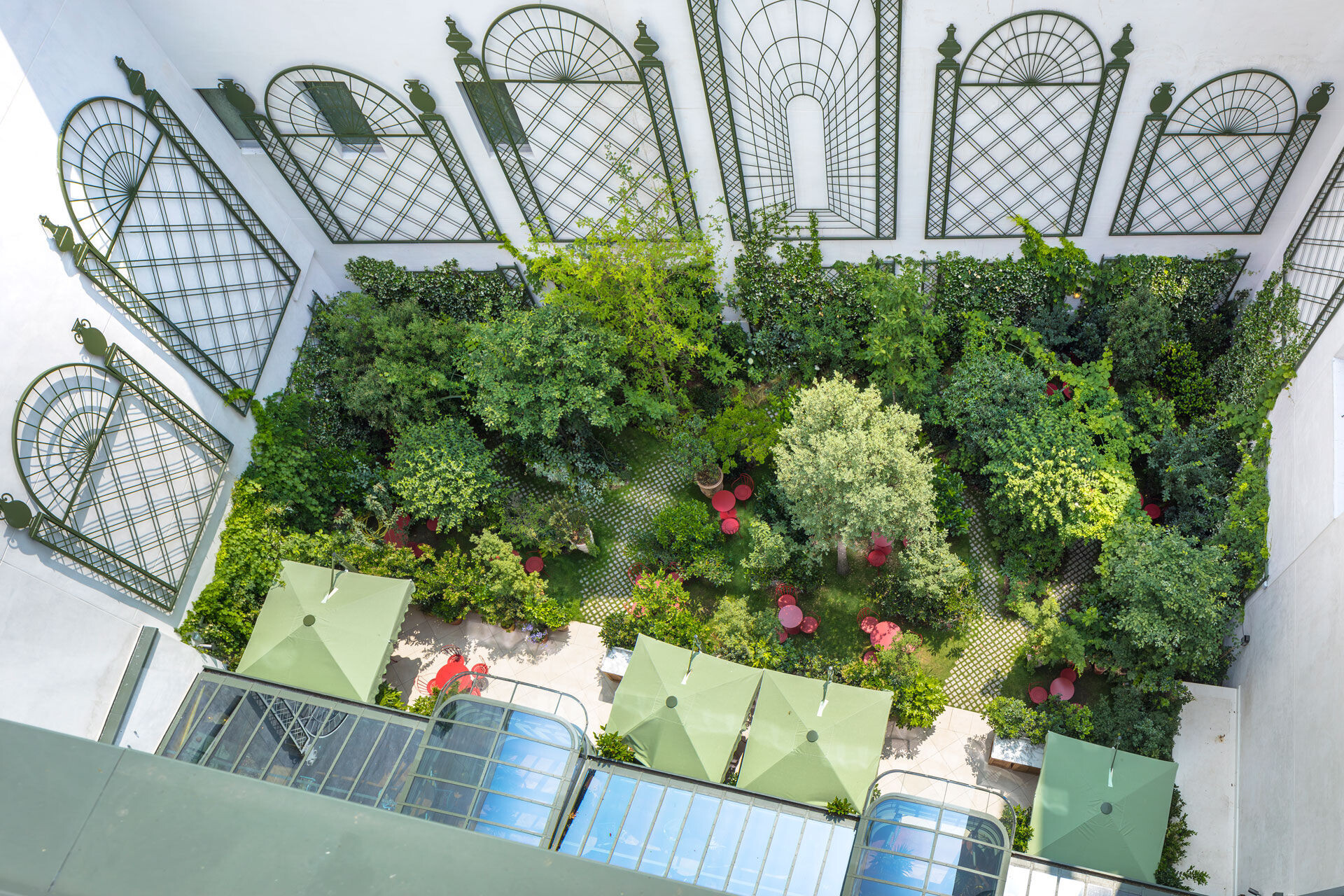
A Core of Greenery
The ground floor has been designed as a soft transition between the public realm and the intimate interior, from the busy thoroughfare to a serene garden. On the street side, the commercial frontage is maximised and elevated by storefront designs combining wood with metal; while on the garden side, a large conservatory stretching the whole width of the plot houses now the restaurant, affording guests the experience of sitting in a scenic landscape, away from the hubbub of the city.
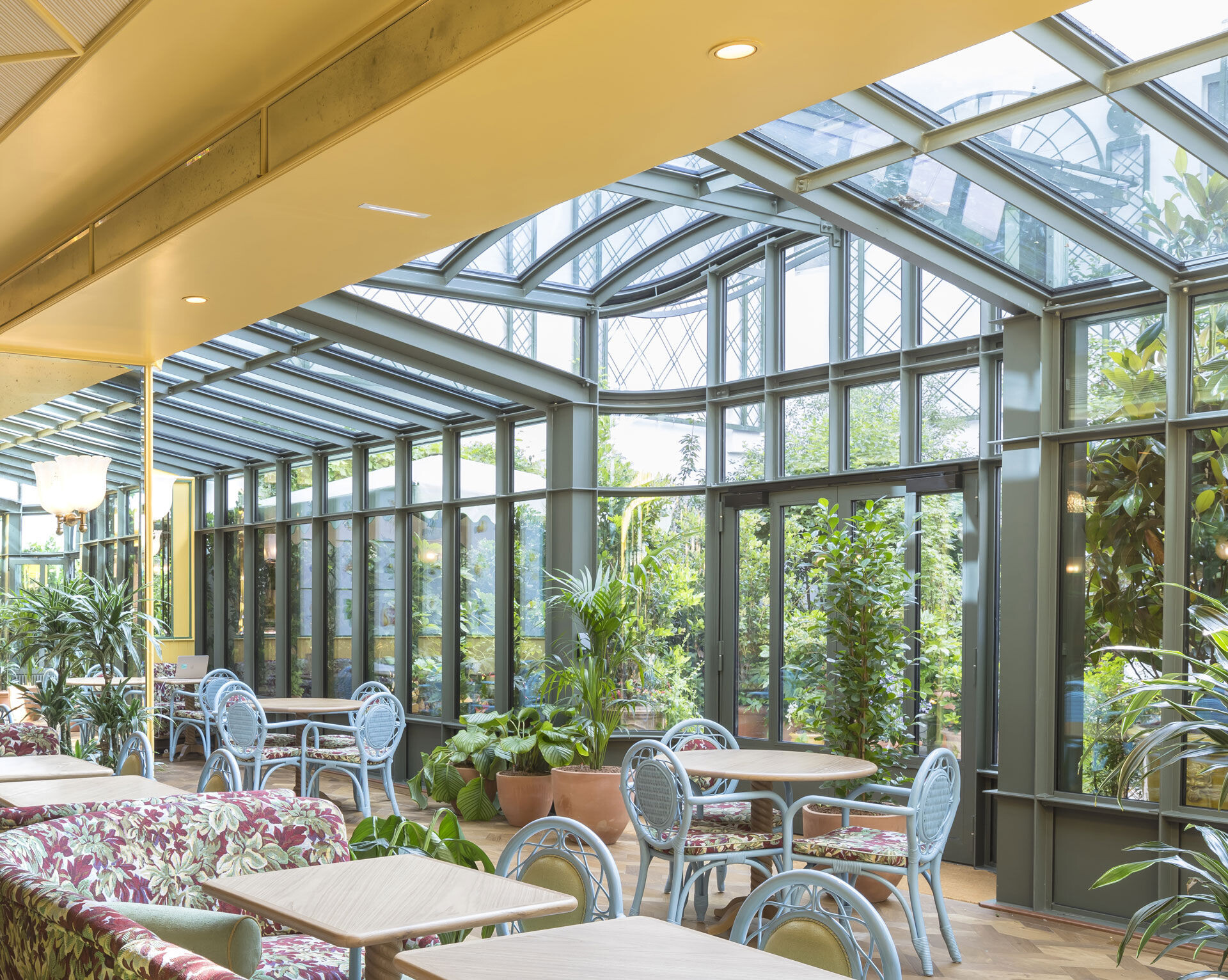
On the roof, the programme takes opportunity of an empty space previously left unutilised against the upper sections of the party walls on both sides, restoring urban alignment and reaffirming the skyline from the street. A heavily glazed volume has been placed atop, housing a rooftop bar as the culmination of this architectural journey.
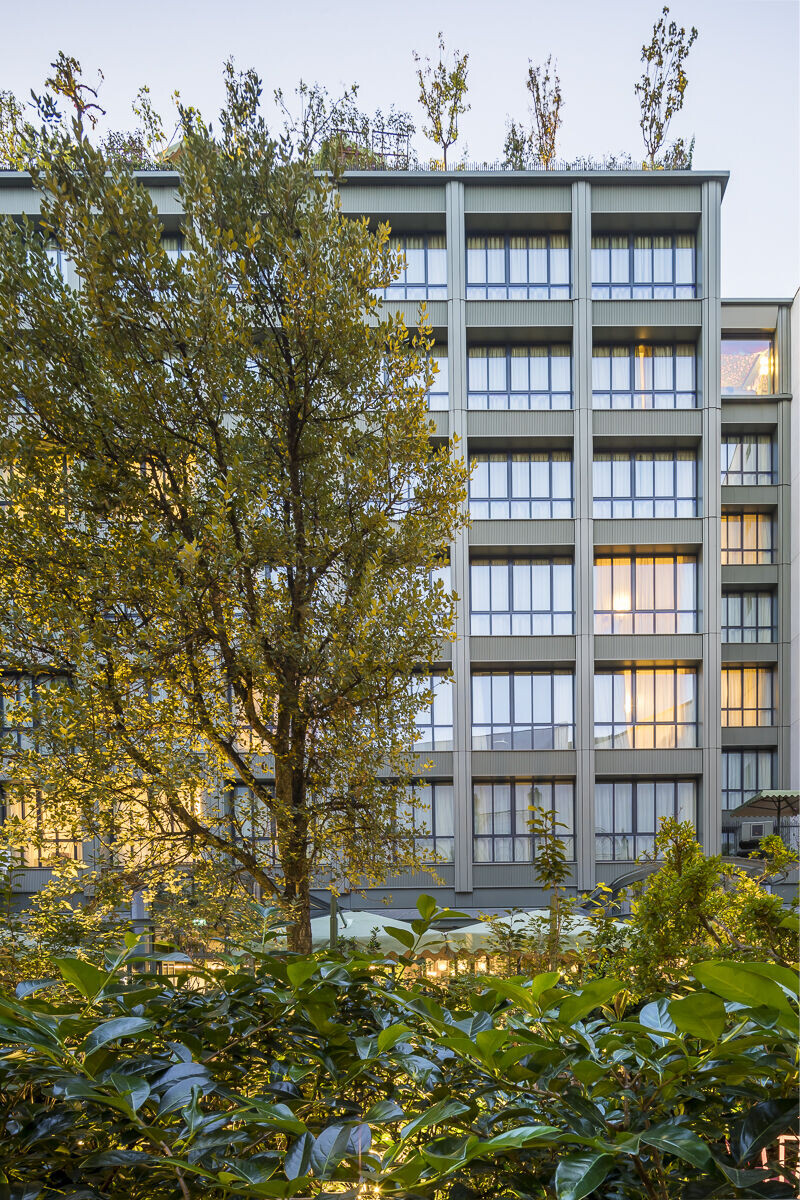
Parisian Matter
The façade’s materiality, consisting of zinc in a greenish grey aged finish, blends multiple expressions (folded or striated), in a celebration of the Parisian landscape: the zinc and copper of the roofs, of course, as well as the wealth of façade ornaments and the search for balance between the built environment and the landscape provisions. Narrow sections of thin steel-framed wall-to-ceiling windows also conjure up the vegetable greenhouses that once studded the area.

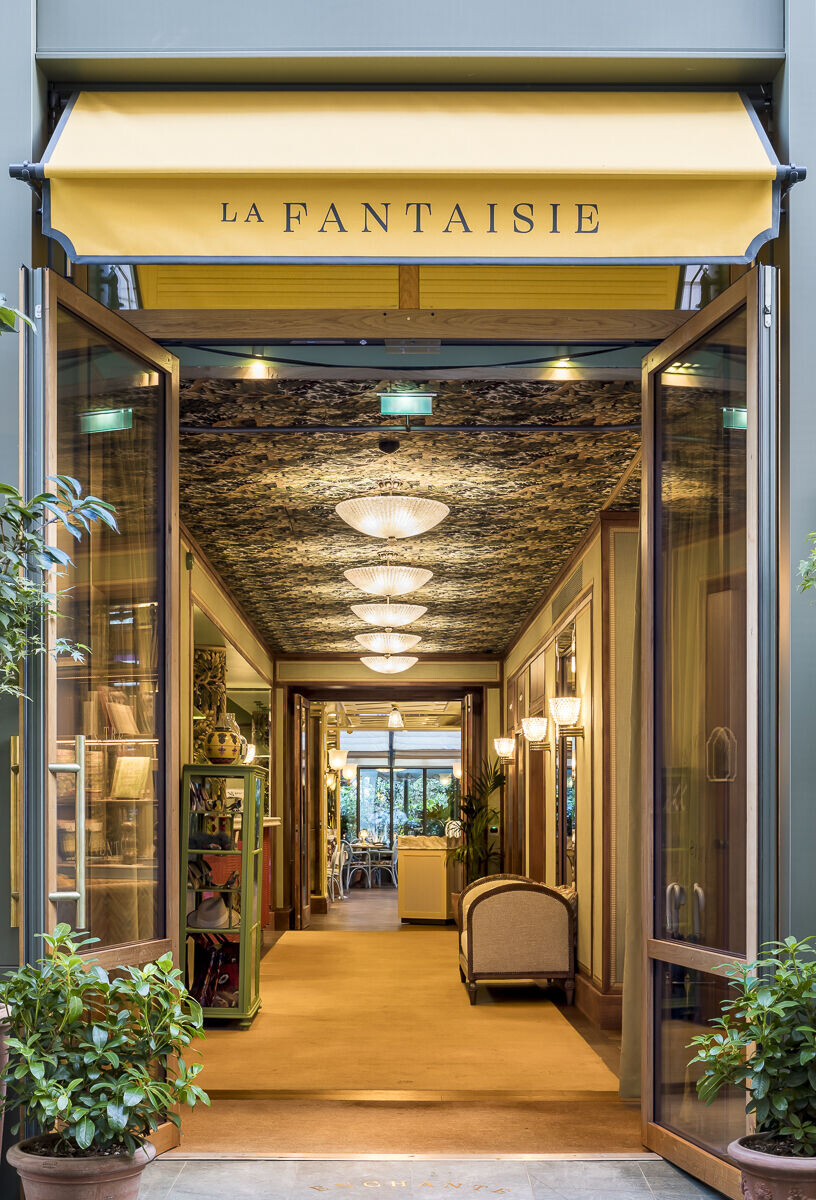
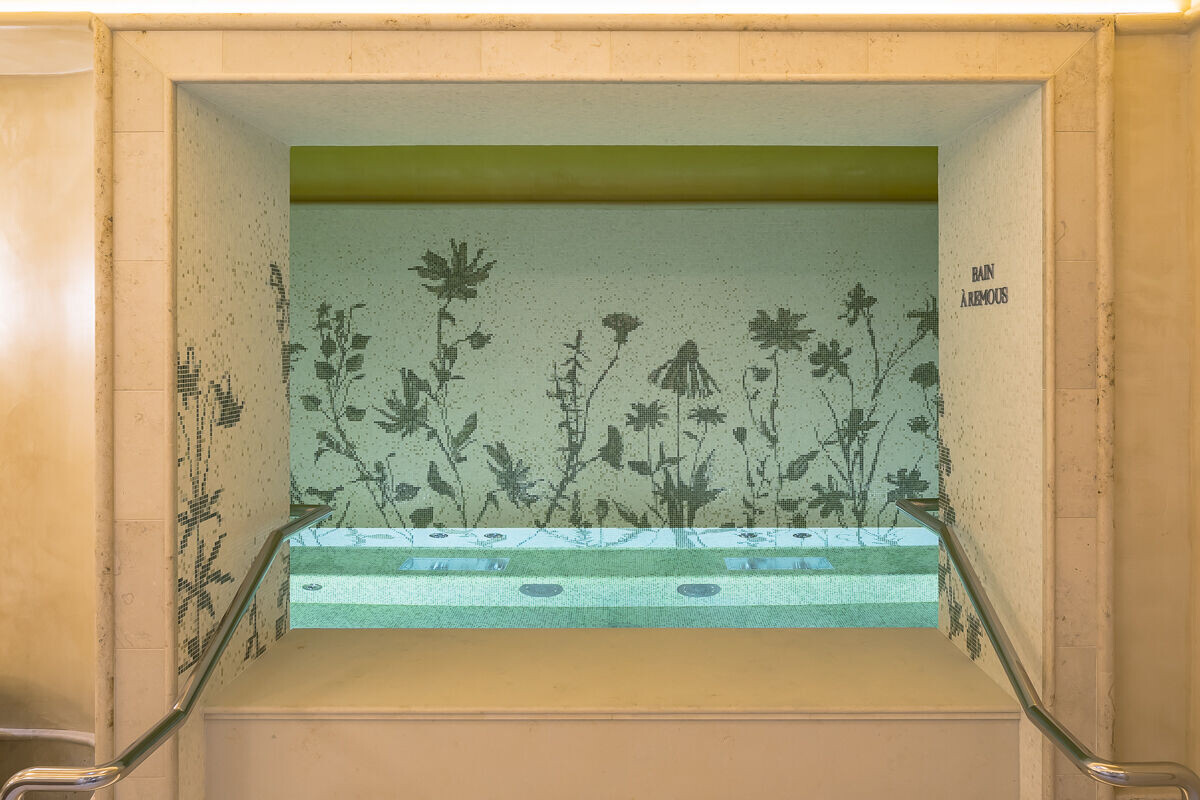
Address
24 rue Cadet 75009 Paris
Programme
5* hotel with 73 rooms, coworking space, spa (massage rooms, baths, saunas, steam room, gy
The project’s site was already occupied by a hotel built in the late 20th century. Its architecture — a vague pastiche of a classical townhouse — looked somewhat dated and broke conspicuously with the overall scale and style of this narrower section of the street. The building’s understated and cramped accesses left no space to create an active street frontage on the ground floor, while the garden at the back felt like an afterthought. m), a bar/café and a restaurant on the ground floor, and a rooftop bar (7th floor)
Certifications
NF HQE Residential — RT 2012
Project developer
Leitmotiv
Assistant project developer
ACPH/Inextenso
Project owner
Leitmotiv Group
Contractors
PPX (architects), MBDS (interior designer), ATIXIS (general engineering consultant), COBALT (light design), META (acoustic), AGENCE CHRISTOPHE GAUTRAND (landscape), VS-A (façade), QUALICONSULT (building regulations, worksite safety coordinator), HERE DESIGN (signage), NOSSA (quantity surveyor) SKPAD (FF&E coordinator), HACS (kitchen), ACCEO (lift), AXCE (fire safety system coordinator), EGIS (study coordinator, work planner and site supervisor), HAKAWAY (entertainment technology), IDOINE (spa), VM BUILDING SOLUTIONS (cladding panels), SPIE BATIGNOLLES, ICE et PARTESIA (contractors for macro-packages)
Floor area
3,324 sqm
Construction cost (excl. tax)
€25m
Timeline
Delivery: June 2023
Photo credit: © Sergio Grazia
---
Materials Used:
Structural Work: SBIDF
Zinc Facade/Exterior Carpentry: TSM with sotrapose
Wooden Structure: ADM
Roofing: ADM
Exterior Flooring: ELLIT
Elevator: MITSUBISHI
MACROLOT 2: Consortium in cooperation, ICE as the lead contractor
Electrical: PHIBOR
Low Voltage: PHIBOR
Heating: ICE
Ventilation: ICE
Air Conditioning: ICE
Plumbing: ICE
Spa: IDOINE
Kitchen Equipment: IDFC
MACROLOT 3: Consortium of SPIE BATIGNOLLES group companies in cooperation, PARTESIA as the lead contractor
Ceiling/Partition/Wall Cladding: PARTESIA
Ironwork/Metalwork: FORGES DU MORVAN
Interior Carpentry/Furnishings: SEDIB
Glass/Mirrors: FORGES DU MORVAN and SEDIB
Hard Flooring: FRANCE SOLS
Soft Flooring: FRANCE SOLS
Exterior Flooring: FRANCE SOLS
Painting: SHAW
Public Area Furnishings: SICE PREVIT
Room Furnishings: LEMA
Signage: ALTO
Key Material Manufacturers
Facade Panels: Zinc VMZinc
