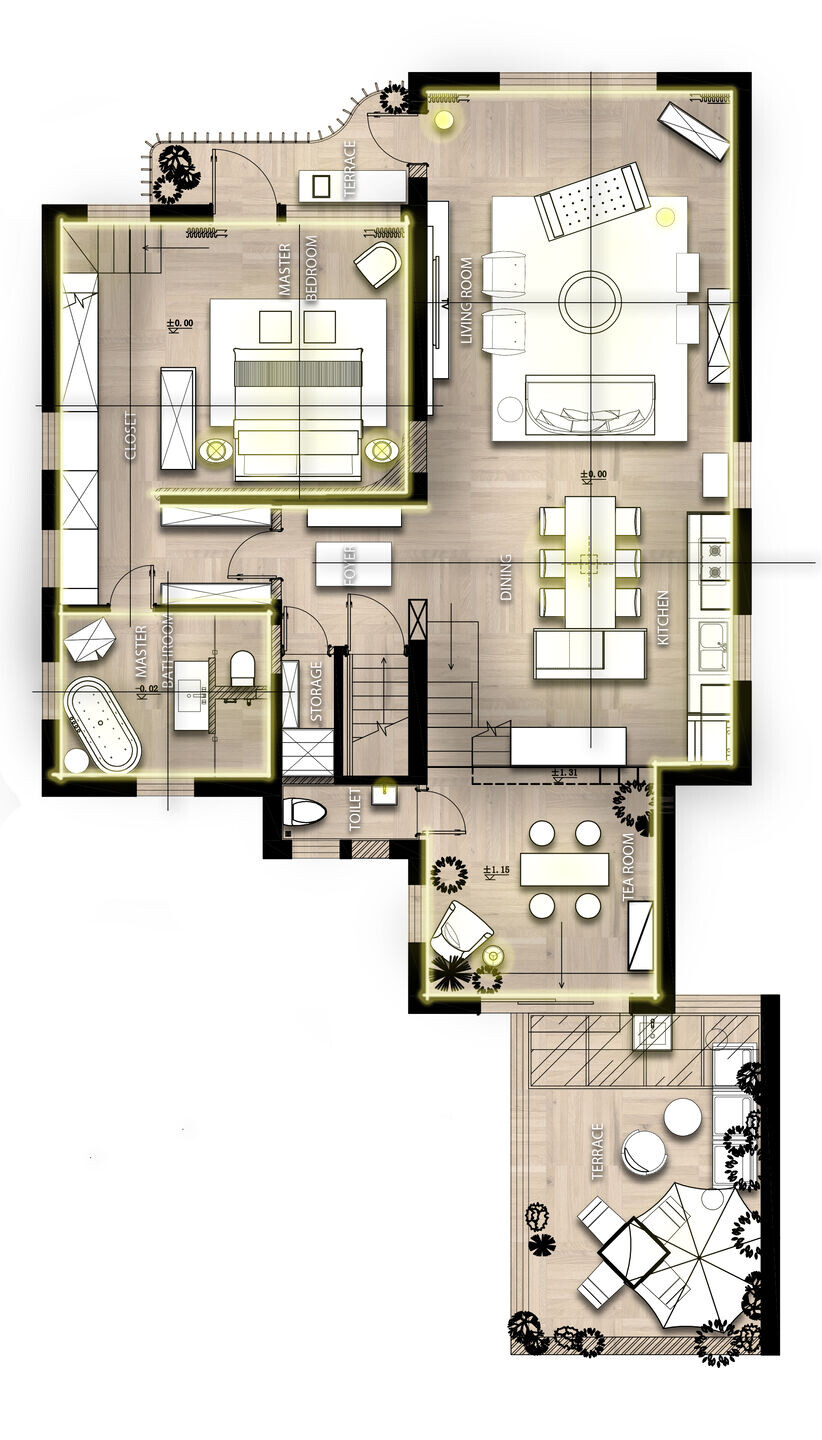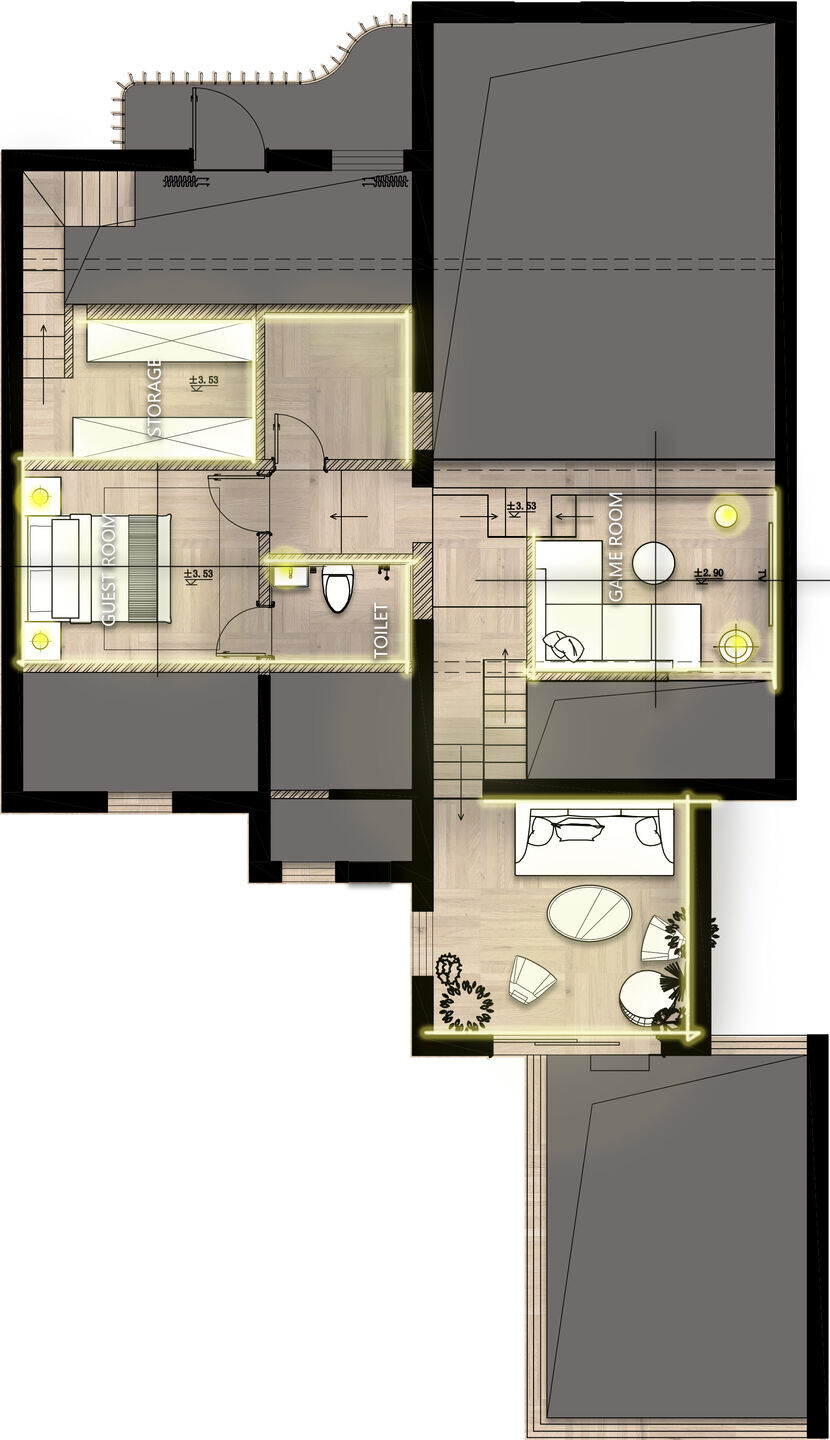We can still find ourselves even living in a prosperous metropolis. This mansion is nestled on the top floor of an old house in the former French Concession area. The client is a lovely couple, Chinese husband and European wife, yearning to avoid the hustle and bustle. This chemical reaction of Chinese and Western lifestyles is integrated into our design ideology.
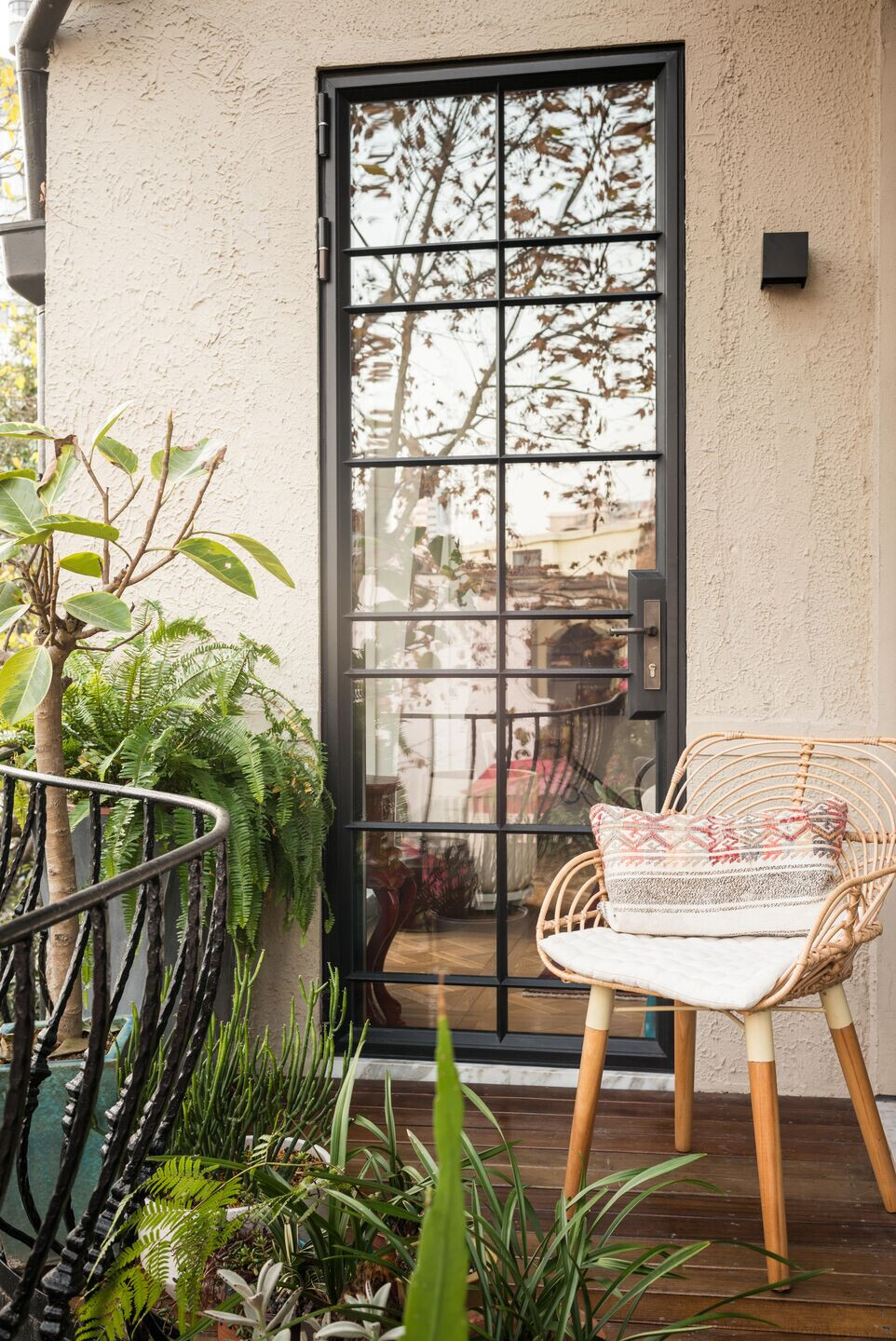
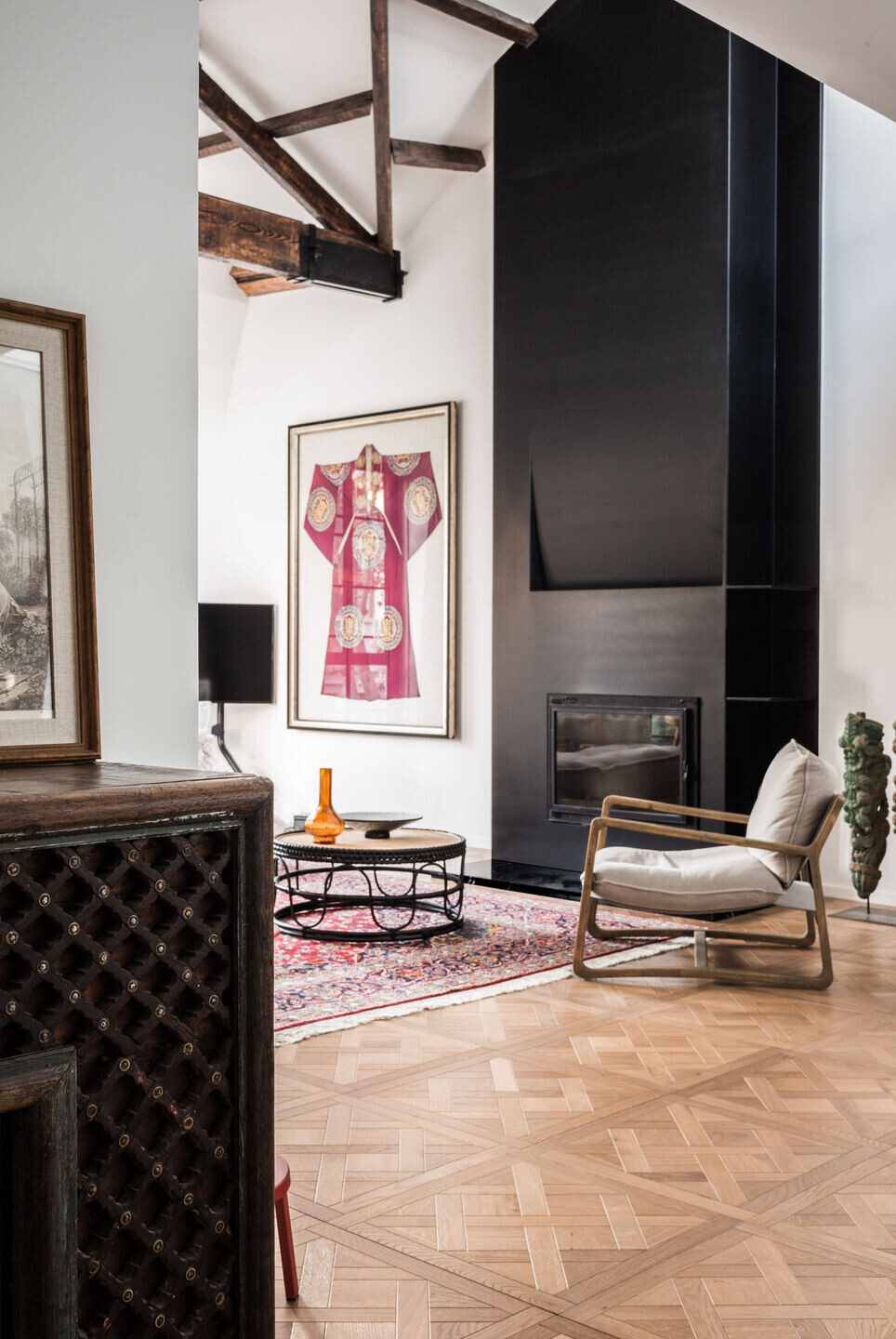
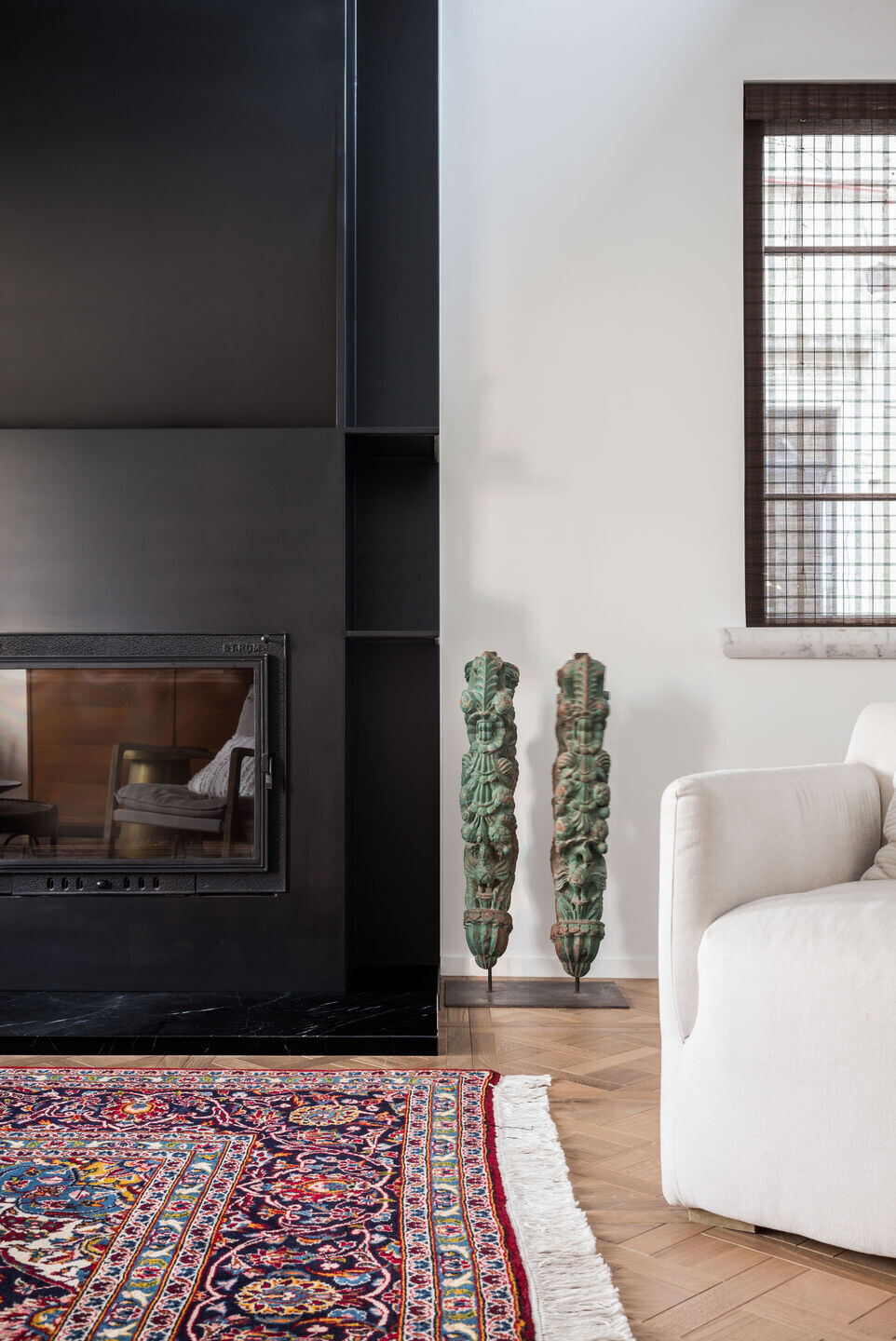
The house was a more than 50 years brick-wood entity and our renovation is on the basis of respect for its history. In this premise, we removed the suspended ceiling to carefully restore the original wood structure. The mezzanine has been set up by fully utilization of its original 7m floor height, inviting floor-to-ceiling windows and eave-opening skylights that not only can satisfied with clients‘ requirement but enhance air circulation and bring natural inside.
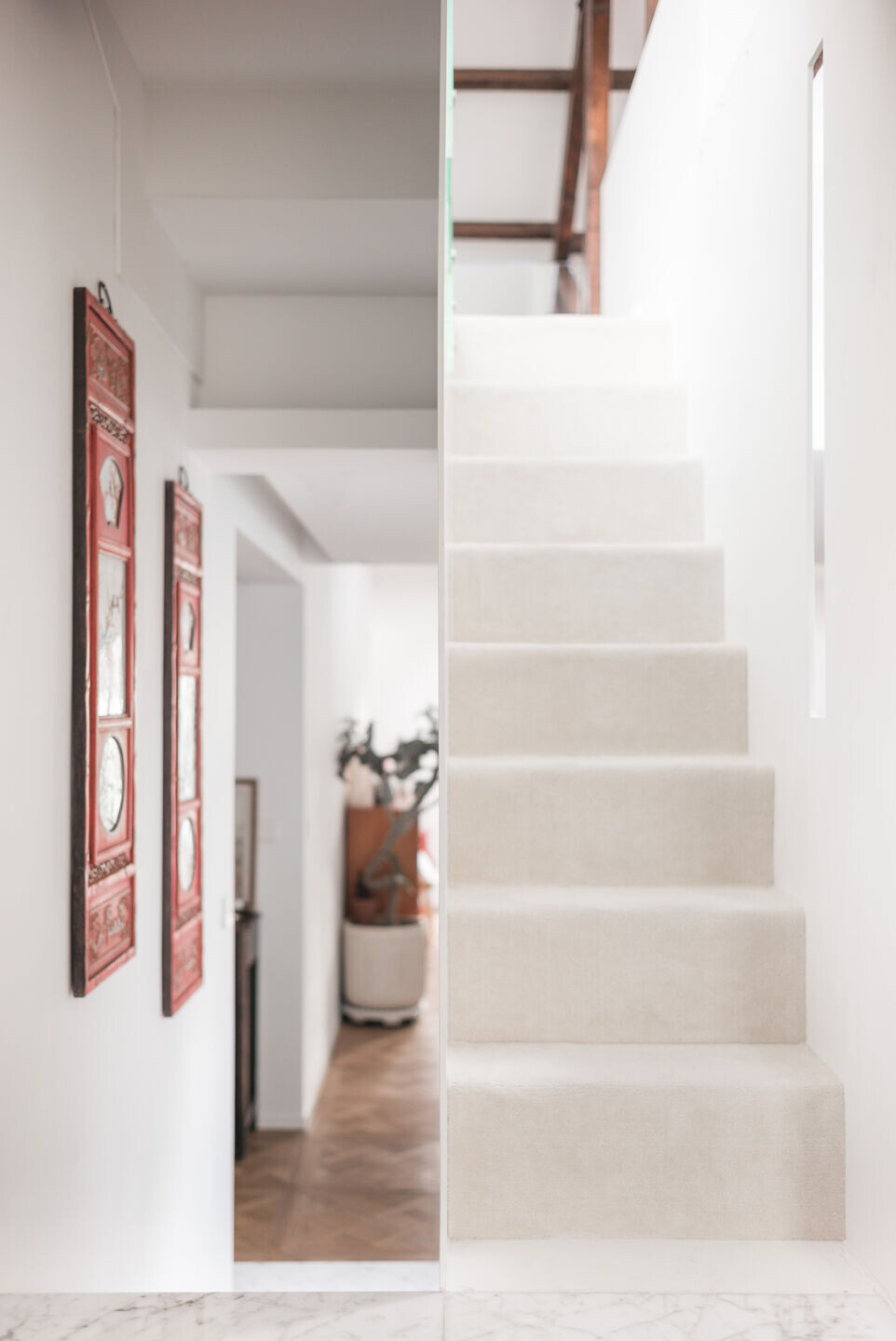
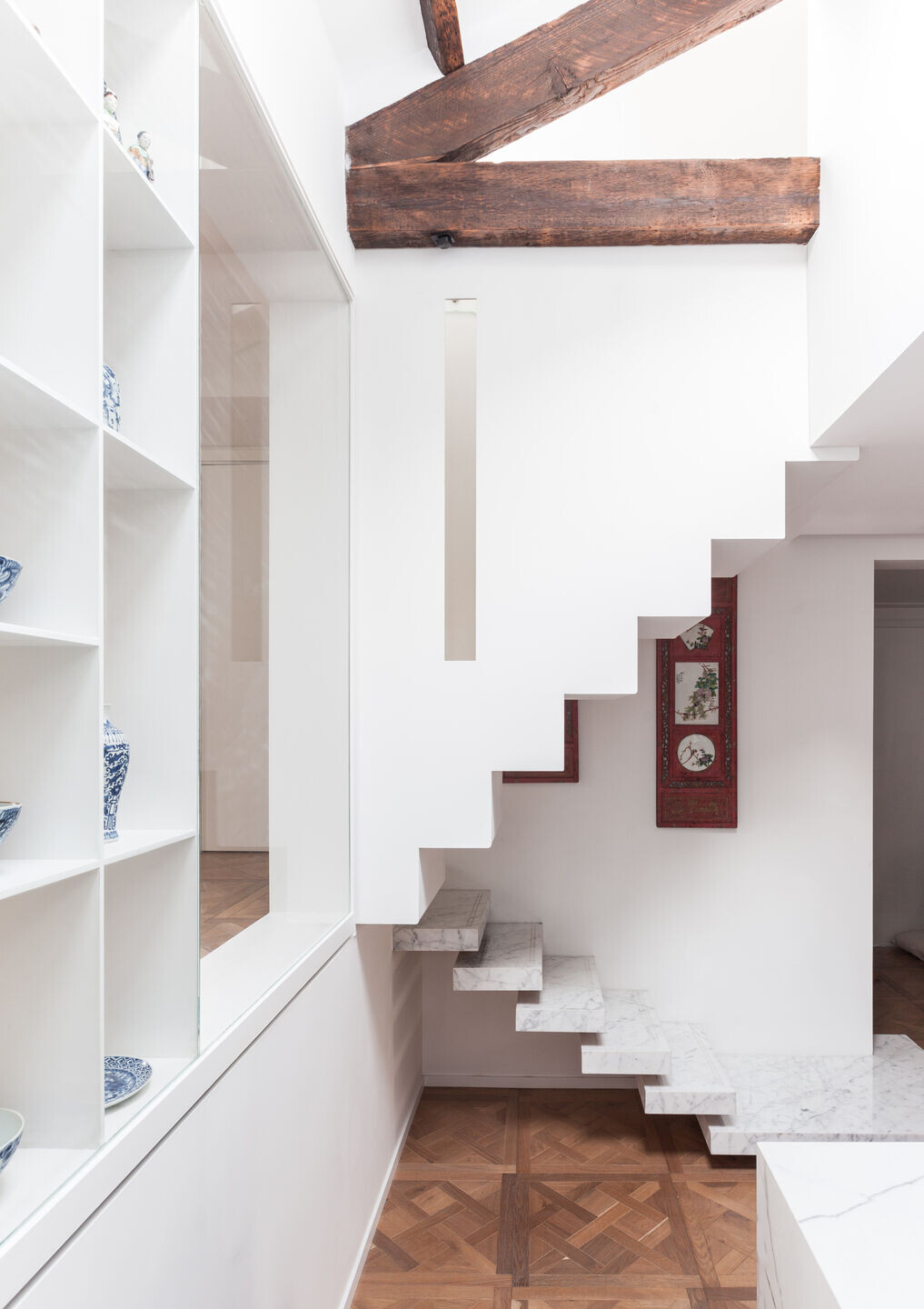
Based on long-term talk and profoundly acquaint with the client’s daily living, the space is divided into private and public, dynamic and quiet areas. Beginning from the foyer, the left side is the private area, and the right side is public area. In the master suite on the left side, there are bedroom,bathroom, built-in wardrobe and balcony on the first floor, the walk-in closet is located on the mezzanine. On the right side, the wall partition has been all removed to free and flow the space, open-plan kitchen has been introduced and freely connect with living area, meanwhile, tea room, yoga space, terrace, guest room and storage is planed in the mezzanine, which can easily communicate with who sitting in the living room.
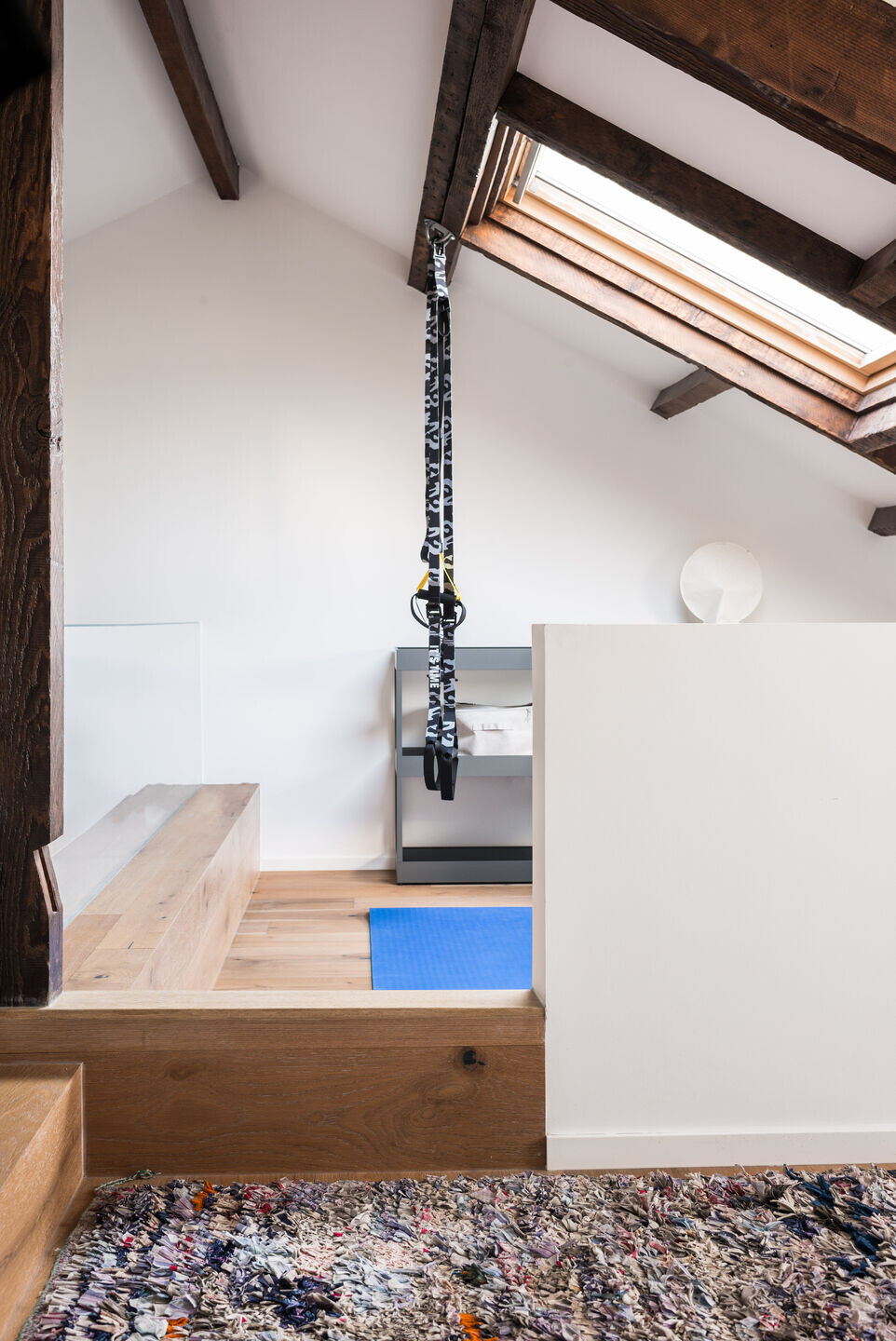
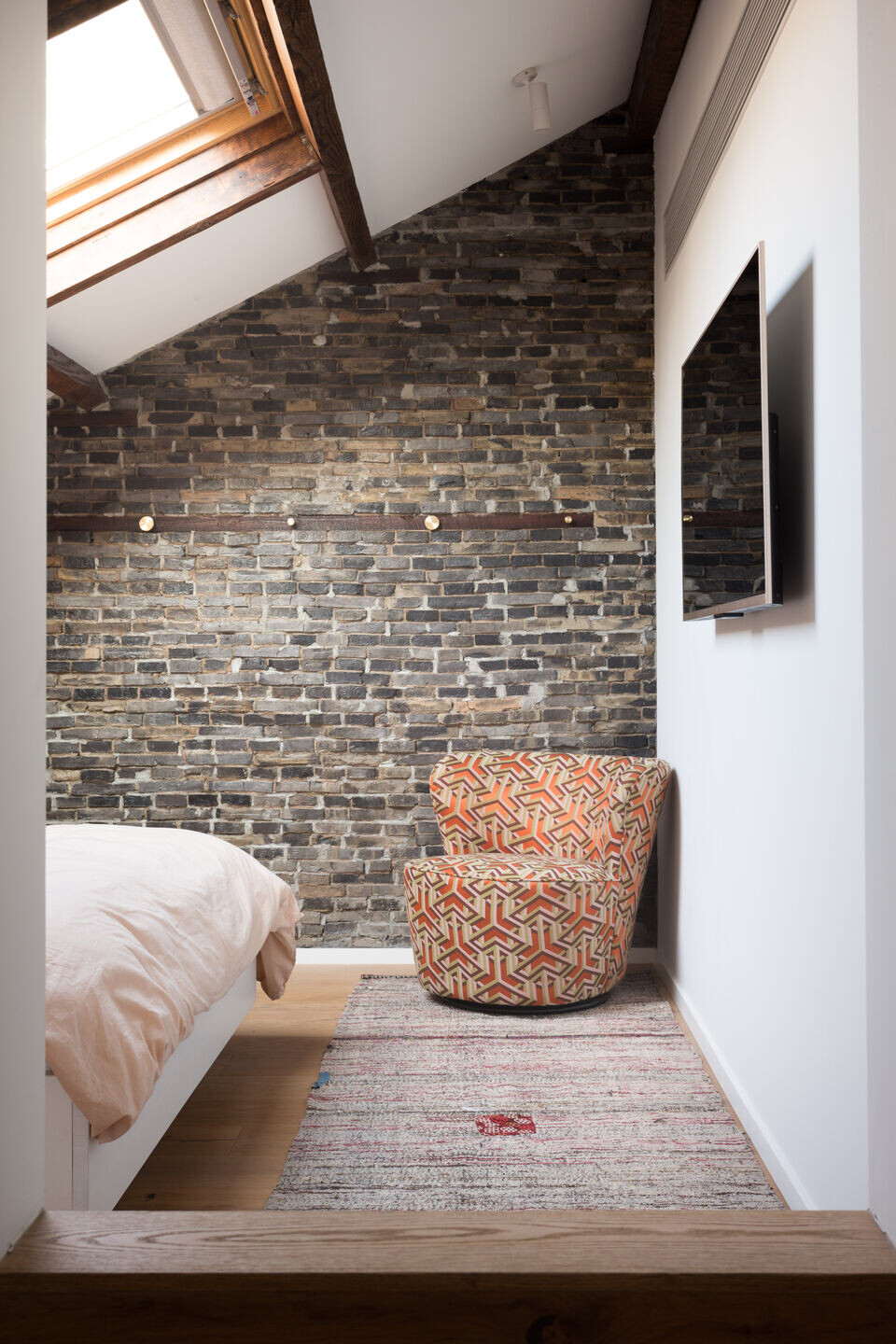
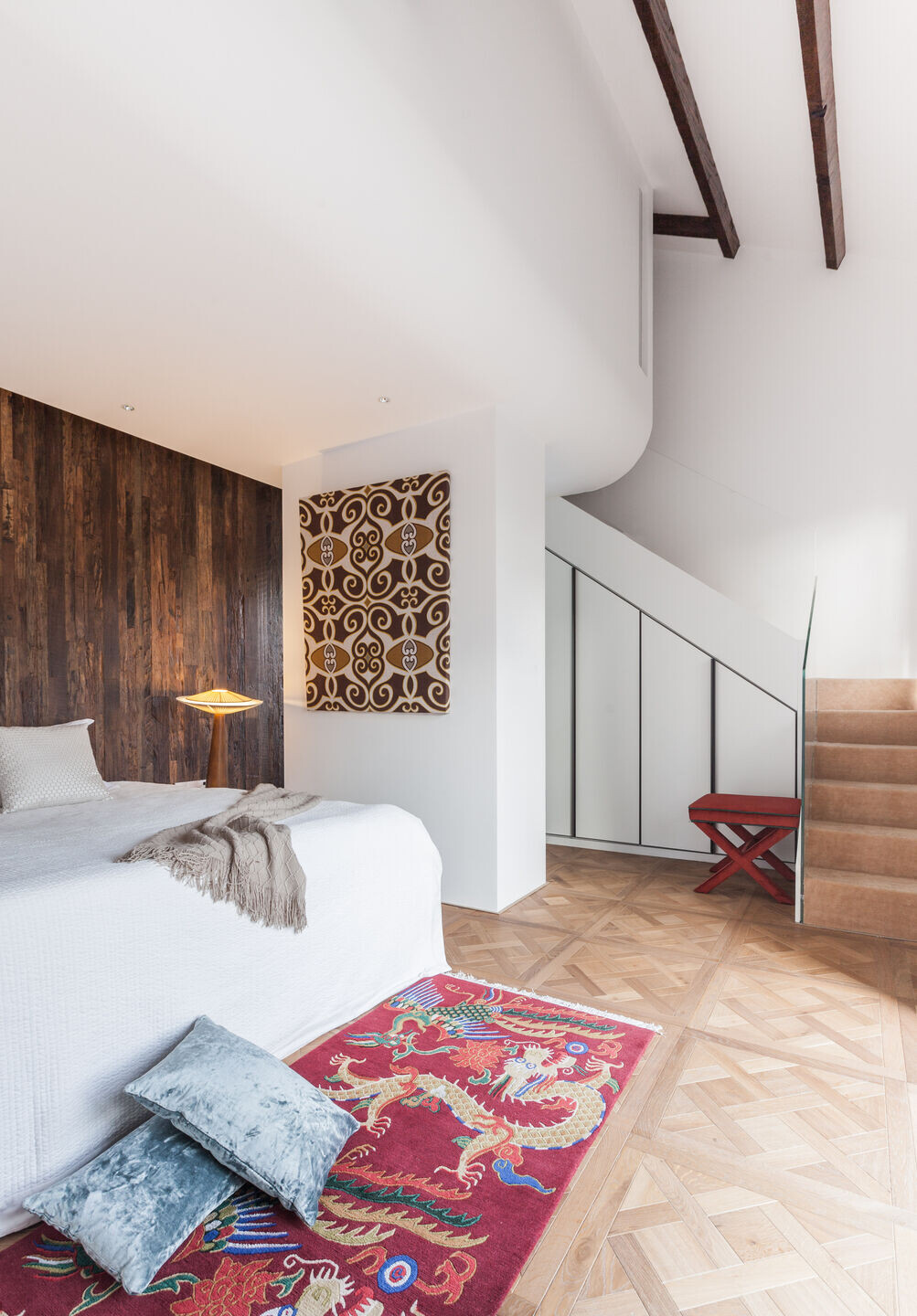
为了追求一种平静的状态,我们用现代的线条、白色的墙壁和木地板,以非常纯粹的方式对待和定义空间。黑色金属壁炉被设计和引入客厅的中心,以满足客户与几个朋友围坐在壁炉旁的乐趣。新旧、西方和东方的家具和物品都在这所房子里混搭。客户热衷于旅行,收集了来自不同国家的收藏品——智利的挂毯、摩洛哥的门廊柜、泰国的器皿、非洲的木雕,为室内增添了多种色彩
