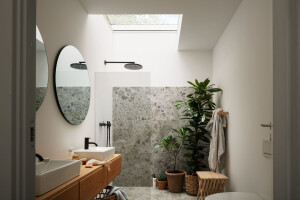Living Inside And Outside
Neulengbach, one hour drive from Vienna, is a little town surrounded by peaceful hills and fields. The vast views over them were a key element to the design of architect Franz Karner’s own house. A simple volume was placed along the border of a sloped site, through its terrace windows one can see up to an close-by old palace, on the west up to the horizon 13 kilometres away.
The small apartment-box, housing an airy living area, bedroom and bathroom, is accessed by a separate entree cube, connecting it to a lengthy workshop and storage building. All three volumes stand on a wooden platform, floating over a meadow.
Facade windows are only where the views are spectacular, and the few walls on the left are needed for storage. The addition of roof windows was the perfect solution for providing the house with daylight where it was needed the most.



The inside blends seamlessly with the terrace, so the living area expands during the summer months. Else, the perfectly barrier-free home is, as the designer says “it’s as small as possible, and as big as necessary,” as the couple plans to spend there the autumn of their lives. Franz Karner describes the house as a one-room venue consisting of different zones equipped with built-in furniture. A carpenter by first training, he did draw every corner of the house.
Velux windows play a crucial role in this lifestyle: they do not only let the light in, but also enable a quick air exchange inside. Thanks to a big roof opening above the stove, the kitchen becomes an outdoor venue, with hot air and cooking smells rising to the sky. This largest opening also enables an efficient cooling of the house after a long, hot summer day.
“In the summer we don’t switch on the light sometimes until 10 pm. As daylight is crucial for us, we have very large sliding balcony doors. A lot of light comes in through the roof. All terrace windows are open; we live partially outdoors.”



Sustainable And Comfortable Choices
Sustainability is a big topic for Franz Karner, both in his academic career and in the office.
He teaches for 20 years at the Technical University in Vienna, since seven years some courses in the Department of Spatial and Sustainable Design are developed in collaboration with Velux.
"We encourage our students to think about sustainability from the very beginning. During the course, they discover the importance of daylight in sustainable design and learn how to measure it in their projects with Daylight Visualizer."



When it came to designing his own house, the architect did a daylight simulation, as his students do. Thanks to the gathered experience – he collaborates with Velux for seven years now - the daylight in the building turned out like he imagined. Also, the building interior looks exactly like what Daylight Visualizer images promised.
One and a half year of careful planning and a choice of timber construction allowed an only five-month construction time. In fact, it only took a couple of days to erect the external walls of the building. The house consists of separate wooden layers, theoretically allowing dismantling of the construction and reassembling at a different location.
No material is air-tight and lacquered. While the inside is oiled and stays elegantly whitish, the wooden planks outside change their appearance with time. All wood is sourced from the area and treated as little as it was needed. No soil has left the site, and no drop of rain goes to the sewer.
Franz Karner’s agenda in this project is very different from the one of many architects: he did not want to leave traces forever. He created a light-flooded and cosy habitation, which will last, consuming a minimal amount of energy, as long as the two residents will need it.
“Sustainability doesn’t only mean building energy-efficient houses with thick insulation. It’s about how much energy is needed for the entire life span of a building, from the construction, through the daily use, until the demolition.”













































