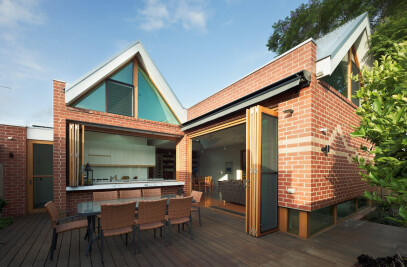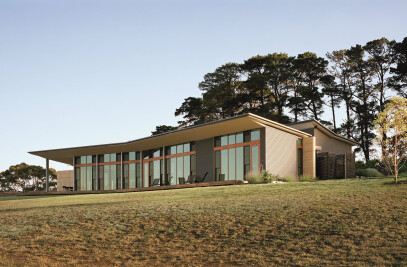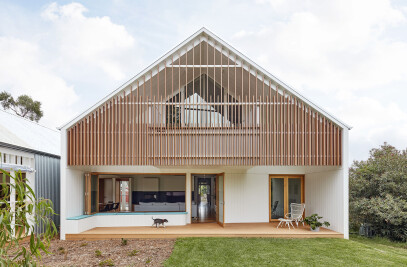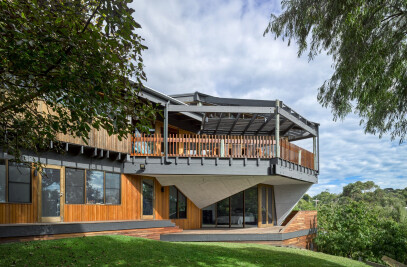Joyful House is a fun and brightly coloured addition to a weatherboard worker’s cottage on the outskirts of Geelong. With the arrival of their third child, our clients asked us to open the rear of their house to provide a variety of light-filled spaces for their energetic young family. Our intervention retains original bedrooms, adding new services and a multifunctional living room that opens onto the generous back garden. The addition contrasts in colour and form to the original cottage and surrounding streetscape, a black-clad counterpoint to white weatherboard.
The roof structure, ceiling and upper walls of the living room are dipped in Dulux Joyful. Careful window placement helps this bright yellow canopy bounce sunlight into every nook and cranny. A translucent fibreglass roof over the deck helps pour in even more daylight, and feels like an outdoor extension to the living room. The steeply sloping roof gives height to the living functions downstairs and makes room for a cheeky mezzanine retreat above. We took extra care in selecting materials that will weather the storm of growing children: hardwood timber floors, plywood joinery and sisal carpet are warm to touch and bounce back well from wrestling matches and art days. Circular cutouts in cupboard doors are perfect for small hands and inquiring minds.
Our clients’ ambitions for Joyful House were substantial, but their budget wasn’t. We collaborated closely with the builder, Little Constructions, and a range of local craftsmen to keep a lid on costs. During the design and documentation process, we met regularly to keep economy and luxury in balance. We used standard construction processes and humble materials throughout the house, but worked hard to have them punch above their weight. The result is a beautiful, welcoming and vibrant house that cost very little to build.
Sustainability statement
Joyful House is a considerate exercise in social and materials sustainability. Our clients’ ambitions for Joyful House were substantial, but their budget wasn’t. We collaborated closely with Mark Little of Little Constructions and a range of local craftsmen to keep a lid on costs. During the design and documentation process, we met regularly to develop a strong rapport with Mark, and a close understanding about the design direction for the project. This helped us find opportunities for efficient detailing, kept the budget low, and resulted in a stress-free construction process.
We used local Geelong-based trades for the entire project, from windows to joinery to plumbing. We found ways to let local timber craftsmen flex their skills in the plywood stair and joinery, and timber windows and privacy screens. We selected materials that will absorb the bumps and scrapes of growing children with ease, and will look as good at their high school graduation as they do on their first day of kinder. For us, sustainability is about crafting houses that our clients love. Our clients have declared Joyful House their forever home, one whose materials and embodied energy will get tremendous mileage over coming decades.
Who lives in the house?
Our clients are Zytel and Matt, with their three young children, Ashton, Harley and Mattea.
What is the history of the house?
The original house is a double-fronted Edwardian workers cottage, with white weatherboard cladding and a galvanised steel roof. It is part of a precinct on the outskirts of Geelong established in the early 1900s to serve its emerging manufacturing-based economy.
House does the project relate to its context?
Joyful House contrasts in colour and form to the original cottage and surrounding streetscape, a black-clad counterpoint to white weatherboard. When viewed from a nearby road overpass, it nestles snugly into its context, a dark, triangular form set amongst pale, hipped roofs.
What was the project brief?
Our clients asked us to create a new, playful living area to suit their young family, and reconnect their house with their back garden. The addition of a grand room comprising kitchen, meals, living and retreat needed to be bright and airy, and robust enough to withstand the impact of three growing children. Flexibility was a key consideration; to allow the house to reshape itself over coming years as primary school aged children grow into teenagers and beyond. With a south-facing back garden, our intervention needed to think creatively about access to sunlight and cooling breezes.
How do the spaces relate to one another?
The original part of the house has been reconfigured as the sleeping zone, bordered by a compact services strip that separates sleeping from living. The new addition is an open-plan area that comprises kitchen, meals, living and retreat, a light-filled room with high-level windows over the mezzanine and a south-facing façade that opens completely onto the back garden. A sheltered deck clad with translucent roofing feels like an outdoor extension to the living rooms.
What influenced the material palette?
With a modest budget and need for robust materials, Joyful House has a simple materiality that compliments the original house – lightweight cement sheet cladding, timber floors and a Colorbond roof. It uses standard construction techniques and modest materials to achieve something magical. Exposed roof structure and the introduction of Dulux Joyful gives the project its identity, the diagonal dado line tying the arrangement of living rooms together as the roof rises up from the kitchen to the mezzanine retreat.
What was your biggest challenge during the project?
Our clients’ ambitions for Joyful House were substantial, but their budget wasn’t. We collaborated closely with Mark Little of Little Constructions and a range of local craftsmen to keep a lid on costs. During the design and documentation process, we met regularly to develop a close understanding about the design direction for the project. This helped us find opportunities for efficient detailing, kept the budget low, and resulted in a stress-free construction process.
What are you most proud of about the project?
We are thrilled about how much house we were able to achieve for our clients’ budget. Joyful House was built for around 30% less per square metre than our average, testimony to the value in a strong collaboration between architect and builder.
Client testimonial
We engaged Mihaly Slocombe to extend our home to fit a larger, open plan family room. With a small block and a family of five that likes to spend time outside, we knew space was scarce. We also had a tight budget, so needed a design that wasn’t going to blow out costs. Warwick and Erica took the daily activities of our large family into consideration, designing a very functional house that suits our needs perfectly. Our favourite parts of the house are the kitchen (with the practical laundry right next door), and the large deck and screening – we look forward to a lot of entertaining in this fantastic space.
Warwick and Erica started working with the builder, Mark, from very early on. Together they kept the cost of the build down, with advice from Mark meaning we could find ways to save money in construction and still get the amazing design that we have. Mark commented to us the other day that Mihaly Slocombe are the best architects he has ever worked with. This strong relationship between architect and builder was great for us – they just dealt with any issues on site without needing much input from us. We would definitely engage Mihaly Slocombe for any further work we have in the future!

































