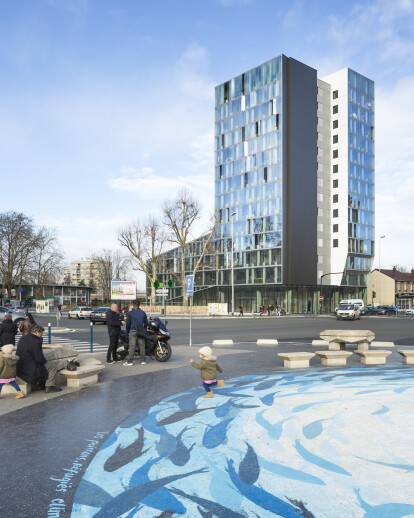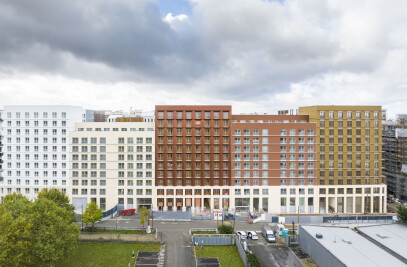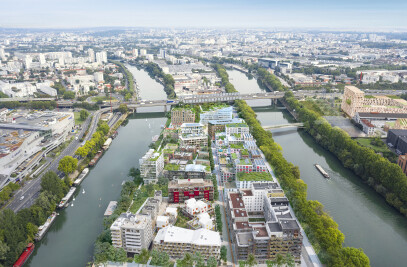Made to measure by Sophie Trelcat With their overlapping of black and white, the two slender volumes of this apartment block make no secret of their presence in Aubervillier's Fort neighbourhood. The project proudly marks the first step in the Arc Express urban regeneration operation and its linking of Paris's "inner ring" suburbs by automated underground railway. The construction of these 57 apartments has also enabled the reorganisation of a bustling intersection, with pedestrians going to and from the Fort d'Aubervilliers metro station and heavy traffic on the RN2 highway. A generously proportioned, south-facing square provides a quality urban setting for sunny café terraces and the shops that will soon be opening at street level.
At 42 metres the building is markedly taller than its neighbours; its relevance – some may have seen it as inappropriate – can be explained in terms of the surrounding urban context. On the other side of Avenue Jean Jaurès the Les Courtillières housing estate, designed by Emile Aillaud and now a classified 20th Century Architectural Heritage structure, demanded a powerful architectural resonance that would link and integrate it into the lesser scale of the area's slab blocks and small rental buildings.
In order to resolve the tension between the near and the distant landscapes, this thirteen-storey volume has been given a sculptural form: two vertical prisms rising from a wider base, and with a gap between them. Like an angular embodiment of the yin/yang symbol, the matt black skin and white powder-coated metal simultaneously lock horns and intermesh.
This aesthetic is by no means a formal affectation: the space between the two segments shelters the vertical, naturally lit circulation areas. The sturdy base, partly on stilts, gives an impression of levitation, while still anchoring the structure firmly in the street. As protection against traffic noise, the apartments – all of which have a double or triple aspect –have wide, glazed loggias. At once generous and intimate, these spaces can be entirely closed off by their pivoting glass slats. Relatively uncommon in the social housing domain, this level of attention brings a valuably distinctive touch to the building and helps to rehabilitate the image of a neighbourhood undergoing major transformation.


































