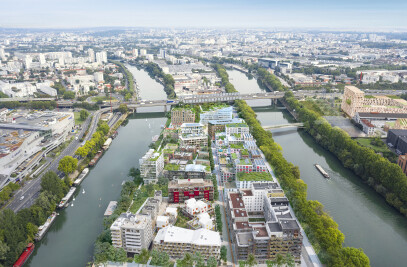Dominique Perrault's master plan laid the foundations for sector A in Saint-Denis, comprising two macro-islets (A1 and A2), for the Athletes' Village of the Paris 2024 Olympic Games. It is located near the north-eastern edge of the Halle Maxwell, a testimony to the site's industrial past. We took advantage of the opportunity presented by this unusual ground plan to question the contemporary production of housing, which is often made up of thick blocks and corner dwellings forming open blocks. The high density required, imposing contiguity of the buildings, enabled us to reinvent a hybrid typology at the crossroads between the generous modern heritage of the 1970s and the heritage of the Haussmann street. Our aim was to form a coherent whole, thanks to the rhythm of the facades and their regular openings, but also thanks to the presence of a vast unitary core containing the lobbies, shops and activities. It is pierced by large double-height porches offering wide openings onto the tree-lined heart of the block.


Block A2 lies within a rectangular perimeter of 130 x 58 m. It comprises a group of buildings aligned with the streets and arranged around two vast central courtyards. It consists of a group of buildings aligned with the streets and arranged around two vast central courtyards of 1,300 m2 each. The large size of the block has made it possible to develop 2 large courtyards designed as veritable interior gardens, offering sunshine, greenery and privacy to residents. The scale of the built heights, from R+7 to R+10, has been adjusted to optimize the sunlight on the courtyard facades.


These buildings are built in wood and mixed wood and concrete structures, using a common 6-metre grid that meets the objectives of economic and structural rationalization, as well as housing upgradability and reversibility. It also makes it possible to create large through-housing units, between streets and courtyards, while offering a strong architectural composition principle overlooking the city.


We subdivided the block into 12 independent, semi-detached residential units, each 25 meters wide. Each architect designed 4 buildings. To punctuate the public space, we alternated the three architectural styles to create a variation of facades without artifice. Each building has its own identity, while remaining in keeping with the logic of a "Parisian street".
The changing, colorful materials of the facades, alternating wood, terracotta and metal, offer subtle architectural variations, highlighting each building while creating an elegant, comfortable residential area.


We also seized the opportunity provided by the Olympic specifications (minimum room size of 13 square meters) to offer future residents in the inheritance phase more spacious, more walk-through accommodation, all benefiting from more flexible spaces and beautiful outdoor areas as an extension of the living areas.
This particular adventure to create the athletes' village was the occasion for a real synergy between our three architectural agencies and with all the partners in the operation. The very tight deadlines and exacting specifications set by the various parties involved (SOLIDEO and VINCI) made it possible to explore generous typologies and innovative construction methods through severalATEX on the 4th family of wood-frame facades.


Team:
Project management: Vinci Real Estate
Developer: Solideo
Urban planner: Dominique Perrault
Subject mastery: Pascal Gontier Workshop (architect coordinator of block A2), Le Penhuel & Associates, Lina Ghotmeh — architecture, Wagon Lanscaping (Landscaper) Clément Vergely architects (architect coordinator of sector A),
Béal & Blanckaert architects (block A1) Incet (BET Technique), Etamine (BET HQE), Elioth (BET Façades), Aïda (BET Acoustics), Eco Advice (Economist), BESB (BET Wood), JUNO (BIM Manager)
General Enterprise: Bouygues construction HAR
Photographers: Laurent Desmoulins, Sergio Grazia, APG, Citerne




























































