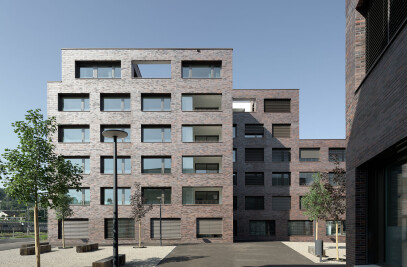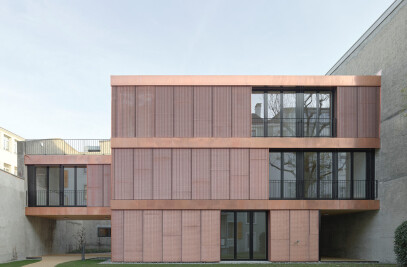There are houses that become houses devoted to art over time by the gradual addition of artwork. Others, like the house in Binningen, were built to be a house for art from the beginning. This is reflected in the traffic pattern as well as in the sequence and size of the main rooms, the position and finish of the windows and the conservative and unitary materialization. The ground floor flooring gives the impression that it has existed since the beginning of time. It consists of a stomped clay floor, made by Martin Rauch. It is the colour of honey and it has countless crazes and a velvety touch despite its hardness. The floor leads the visitors from the entrée through the corridor to the entrance hall, which are squired by large-sized photographs by contemporary artists and include rare and aged cactuses and various delicate antique physiques.
This archaic floor contrasts strongly with the slender and precise aluminium frames of the sliding glass doors which constrict the passage from the hall to the living room, opening it up towards the garden and the covered seating area. This is where the interpenetration of indoors and outdoors is strongest. The angular floorplan repeatedly allows simultaneous views of interior and exterior surfaces which are both kept in the same bright white to enhance the visual continuity of ceiling and walls. The groundfloor’s flowing sequence of spaces is perfectly suited for the successive viewing of the works of art. The rooms differ in ceiling height and lighting. The windows are placed carefully, respecting quality of the daylight as well as the views they frame. The high set window in the hall focuses on the ample treetops of the neighbouring plot, while the living room window offers a surprising view of the distant city of Basel. Only now does the visitor notice how precisely and with how much of a dramaturgical thought the house is placed, also how skillfully its polymorphic volume uses the various qualities of the site. The back side traces the boundary while the garden side’s focal point is set on the pool. The edges of the latter are designed as benches reinforcing its physical presence. The pool becomes an object set in the garden, surrounded by orange Tartan flooring that strongly contrasts with the garden’s vegetation.
Indoors, the flush mounted windows dialogue in a similar way with the images. Since the embrasure is nearly invisible, the environment seems to suddenly invade the room. The windows act as autonomous images rather than as a separation between indoors and outdoors. The entire house has an object-like appearance, mostly due to its colour. In some places the facade’s white stucco lustro is smoothed, in others it is left open-pored. This creates a variety of different shades, all similar but never quite the same.
The balanced composition evokes Alvaro Siza’s work and due to its central hall it is reminiscent of Le Corbusier’s Villa La Roche. The house in Binningen does not limit itself to providing a neutral background for art. It takes an active part, including residents and guests in the conversation.

































