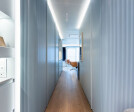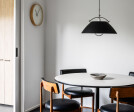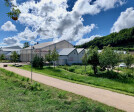Le corbusier
An overview of projects, products and exclusive articles about le corbusier
Project • By Rooydaad Architects • Private Houses
At Golestaneh
Project • By STAR strategies + architecture • Apartments
The Cabanon
News • News • 15 Feb 2023
A short history of Le Corbusier
Project • By HONG Designworks • Offices
Office of New Silk Road E-Commerce Company
Project • By Michael K. Chen Architecture • Yachts
Pied-à-mer
Project • By Rob Mills Architecture & Interiors • Apartments
Fawkner House
Project • By Alicia Holgar • Apartments
Avian Apartment
Project • By Studio Wonder • Private Houses
Malvern Residence
Project • By ATELIER CITÉ ARCHITECTURE • Rurals
FILATURE DE RONCHAMP
Project • By Charged Voids • Private Houses
Residence 1065
Project • By Studio Martin • Private Houses
Fitzgibbon Residence
Project • By Le Corbusier • Exhibitions
Pavillon Le Corbusier
Project • By Studio Ferlazzo Natoli • Private Houses
Eclectic taste
Project • By Studio Dwell Architects • Private Houses
House Etch
Project • By Bureau Brisson Architectes • Private Houses






































































