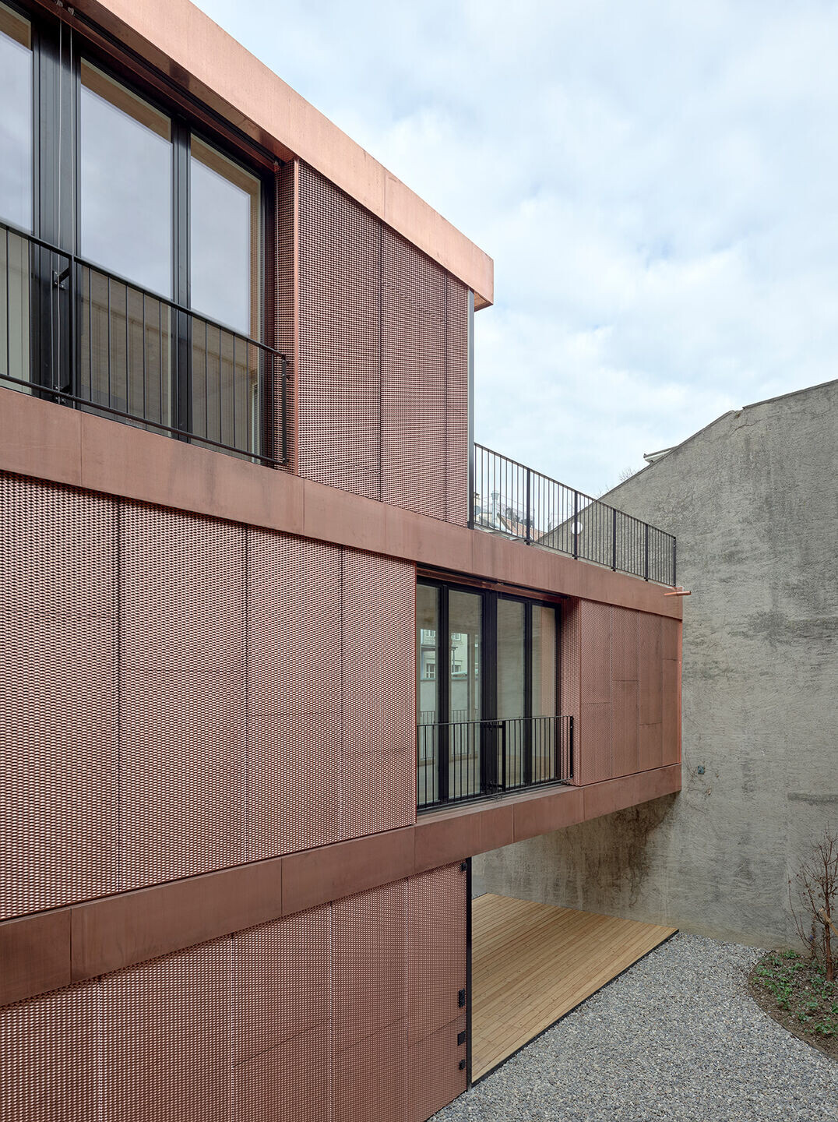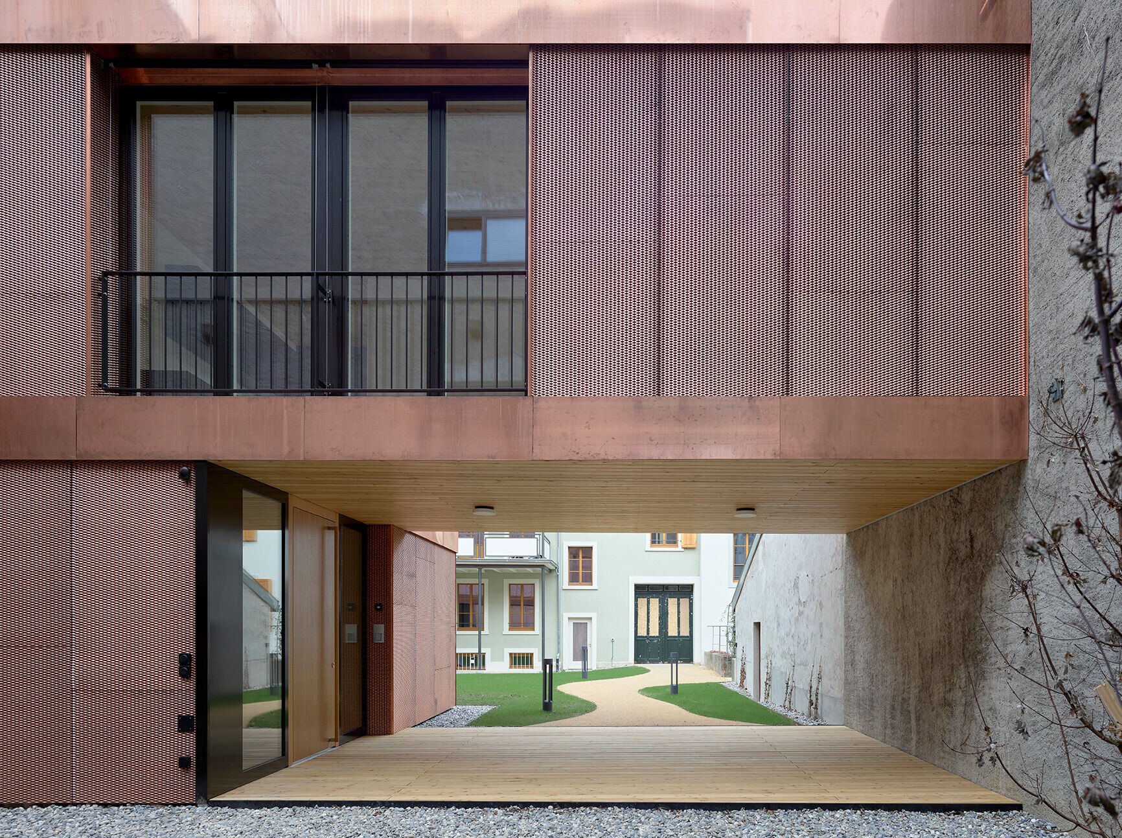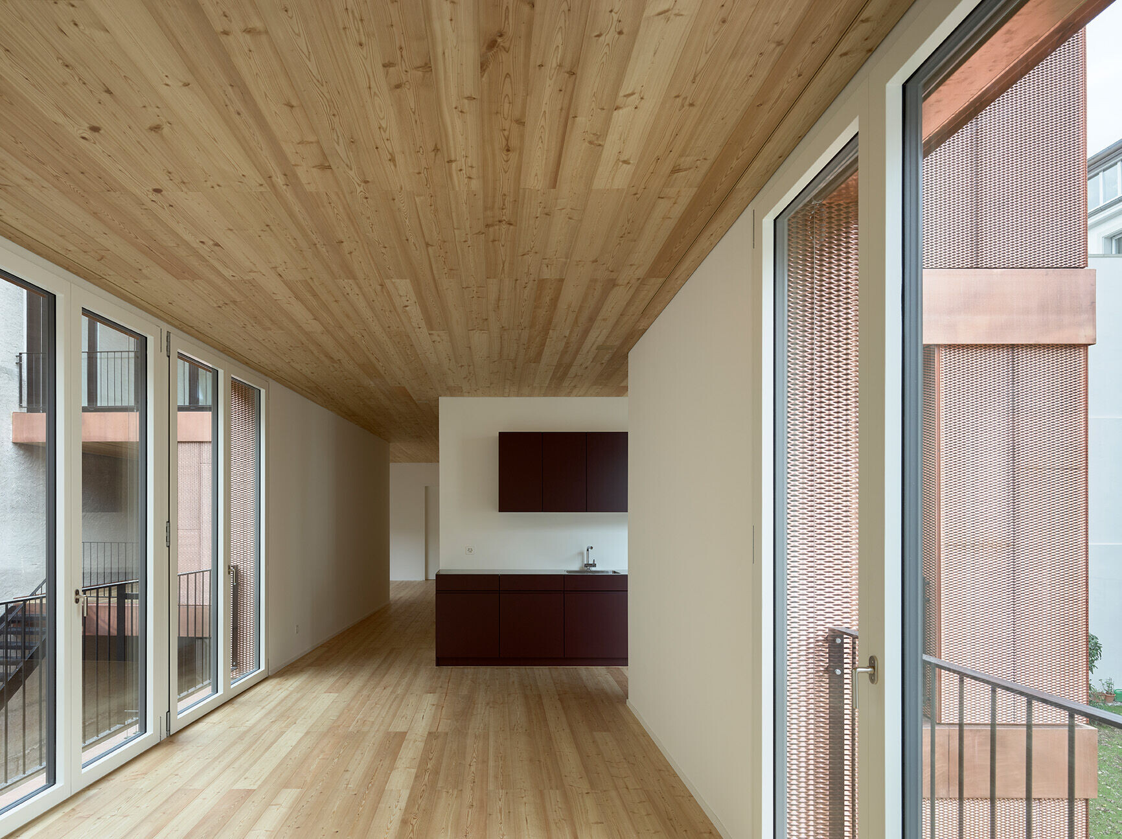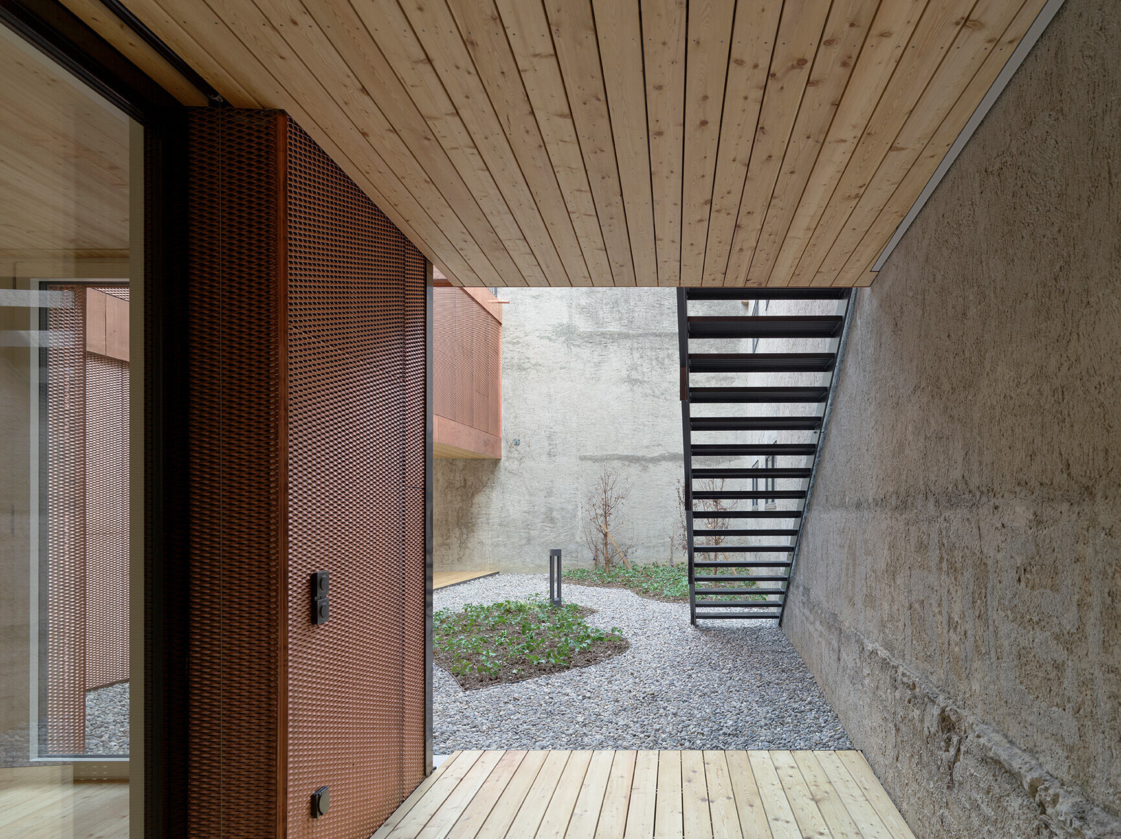This project was part of the renovation of a series of landmark buildings largely owned by the client and stretching along one side of the street. Previously serving as a service/storage area, one of the rear courtyards stemming from the Gründerzeit [founders' period, i.e., late 19th century in Basel] was used for fitting a small delicate three-story residential building constructed in wood between existing gable walls and firewalls. Coordinating closely with the cantonal preservation department, this chamber-like architecture was developed from the materials at the location. The subtly articulated volume with two new residential units on three floors has been carefully positioned between the existing three firewalls by touching them only once.


This maneuver creates interesting outdoor spaces with courtyards and terraces on different levels. Transporting light, the existing walls retain their rough appearance and contrast with the fine metallic mesh of copper, which refers to the cladding of the roofs of the surrounding landmark buildings. This fine mesh makes the new volume seem light and textile-like. In this way an unused former service area becomes a valuable part of the city and gives the place wonderful new spatial and atmospheric qualities that breathe life back into the previously unused rear courtyard.







































