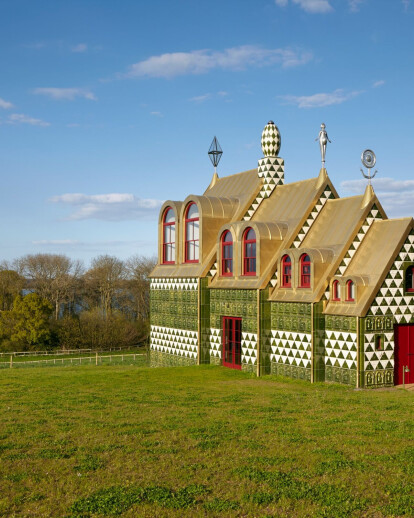Living Architecture’s latest project, A House for Essex – a daring and provocative collaboration between FAT Architecture and Grayson Perry – is launched today. The house, which is situated in Wrabness close to the Essex coast, is an extraordinary work of architecture and art, which provides a setting for a number of speciallycommissioned works by Grayson Perry exploring the unique qualities of Essex.
A House For Essex has been conceived as a landmark in the tradition of wayside and pilgrimage chapels. Like a pilgrimage chapel, the house is dedicated to a saint – in this case a secular one by the name of Julie Cope – and gives architectural expression to her life. The design relates to a number of influences including Stave churches, arts and crafts houses and English baroque architecture. Charles Holland of FAT Architecture has described the building as ”a radical statement about architecture and its capacity for narrative and communication. The design embraces decoration, ornament and symbolism in order to tell a rich and complex story. Formally, it is like a Russian doll, a series of archetypal house shapes that step up in scale as the building descends the hill”.
The interior features a number of Grayson Perry’s handmade ceramic pots and tapestries depicting the fictional life of Julie, described by the artist as an ‘Essex Everywoman’. Visitors to the house pass through a series of unfolding spaces before entering the chapel, concealed behind two ‘hidden’ doors. The chapel itself is organised around a striking decorative object – part medieval rood screen, part baroque façade – that frames a ceramic statue of Julie herself. Upstairs the two bedrooms – with views to east and west – have walk-through cupboards that lead to internal balconies overlooking the chapel space.
The exterior, clad in more than 1900 green and white ceramic tiles, are cast from originals made by Perry, depicting Julie as mother and icon, along with symbols associated with her life. She appears again, on the roof in the manner of a giant weather vane in addition to a beautifully cast ceramic chimney pot, wheel sculpture and beacon.
Grayson Perry said: “When Living Architecture offered me the opportunity to collaborate with FAT it was a golden chance to realise a long held ambition to build a secular chapel. Charles Holland and I batted ideas back and forth until a bonkers yet dignified design emerged glistening. The resulting building is a total art work, a fiction in which you can live, a digital age shrine and a homage to Charles’ and my home county. I hope the people who stay in the House for Essex find it playful yet monumental, cosy and maybe slightly disturbing. It is a three dimensional musing on religion, local history, feminism, happiness and death.”
Charles Holland, FAT, said: “The house is a striking object in its setting, but one that also has formal resonance. It is like a richly encrusted and highly decorated barn, with a healthy dose of Essex bling thrown in. Ultimately, it is a built story with something of the qualities of a fairy tale and you come across it as an unlikely, somewhat fantastic surprise. Like Grayson, I was born and brought up in Essex so the house is both fiction and autobiography.”






























