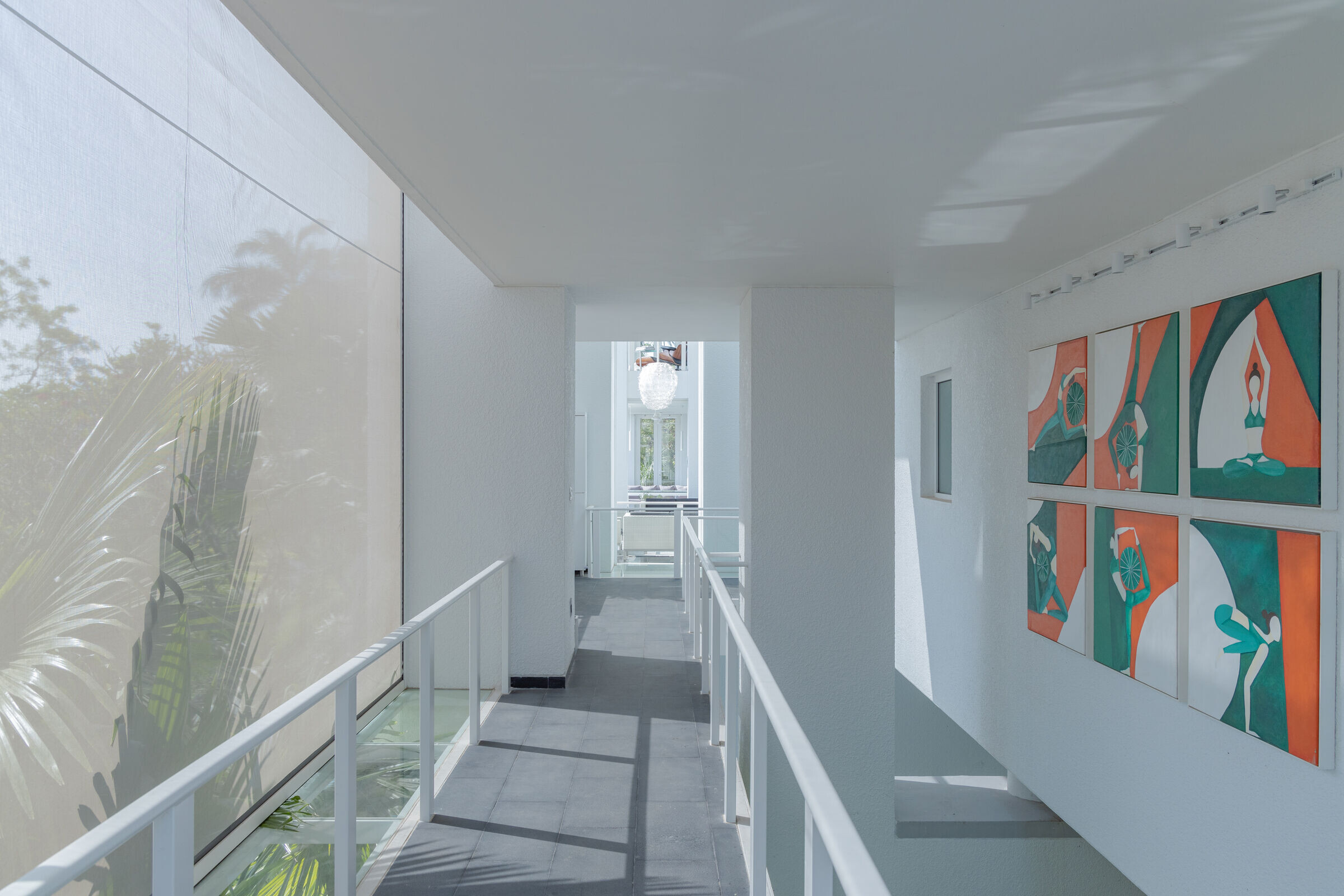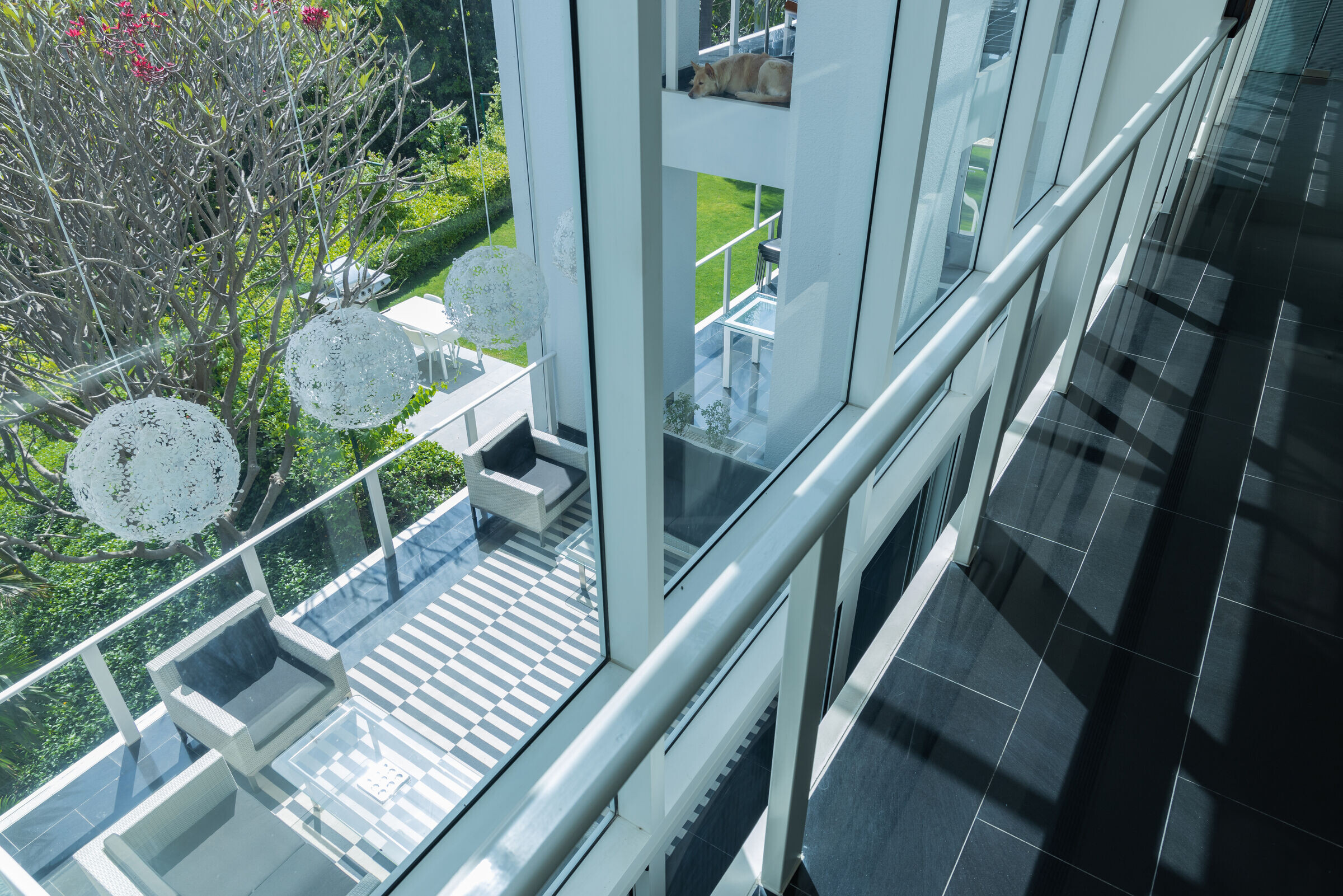Situated in close proximity to Gandhinagar city in Gujarat, this net-zero residence at Aalloa Hills epitomizes tranquility and harmony with nature. Conceptualized as a striking white bridge spanning the Sabarmati Riverside landscapes, it stands out uniquely in the serene wilderness. Positioned on a natural plateau with captivating views of the river and forest, it hovers above the ground, respecting the undisturbed flow of natural systems. Seamlessly blending with the native landscape, the residence blurs the boundaries between inside and outside, infusing volumes with dynamic light and shadow, creating a transformative space.




A gracefully composed structure meanders linearly across the valley, connected by a thread-like access ramp. Originating from the staff quarters below and leading from the entrance parking bay, the ramp links the guest house to the main house atop the plateau, unveiling a controlled panorama of the valley, like a curated architectural narrative. Elevated off the ground like a modern Machan, the house offers splendid views through deep, shady verandahs.



The interplay of geometric precision and axis planning initiates an engaging dialogue between the built and open spaces, facilitating a seamless flow of elements such as light, water, breeze, vegetation, and the sounds of birds and trees. Deliberate placement of solid walls and voids achieves a delicate equilibrium between the built forms and the lush surroundings. The orientation optimally utilizes the natural terrains and the hot semi-arid climate, with energy-efficient sun breakers on the west, contributing to the residence's sustainable ethos. The east-facing veranda, a versatile space, functions as a sunscreen during the day and transforms into an outdoor haven during mornings and evenings. Various design interventions, including a china-mosaic lined rooftop, wide painted cavity masonry acting as sun-breakers along the verandas, a sunk slab with cinder filling, and double-glazed windows, collaborate to reduce heat absorption, ensuring comfortable indoor spaces without air conditioning for the majority of the year. Additionally, breezes flowing over the pool and flanking waterfalls cool the house significantly.



The conscious decision to retain all existing vegetation on the site and plant over 400 new trees and shrubs resonates with a spirit of gratitude for Nature's abundance, creating a welcoming habitat for numerous birds and creatures that visit and inhabit the surroundings.




The bold monochrome palette, featuring a bright white exterior for the horizontally disposed structure, punctuated by black stone flooring along the balconies, beautifully contrasts with the natural hues of the plateau and valley. The minimalist yet luxurious black and white interiors create a comfortable, unobtrusive space where the colors of the landscape and artwork are celebrated. Public and private spaces seamlessly integrate, with a double-height living area serving as the focal point. As residents from every room spill into shaded outdoor living areas to appreciate the verdant, rolling greens, akin to a canvas framed by abundant fenestration, team INI pays homage to the modernist masters.




























































