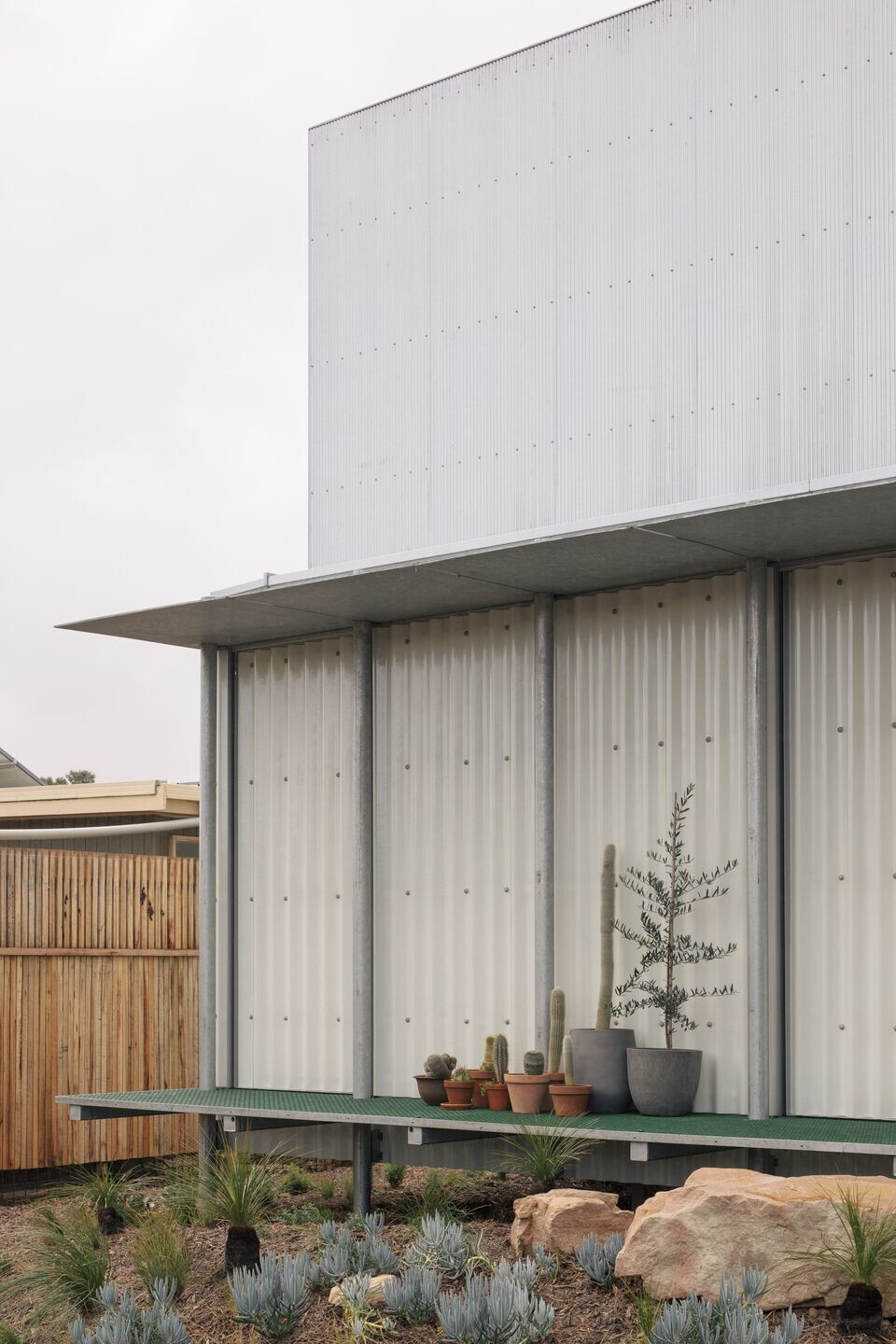A bounded house on a Barwon Heads block, this second home separates interaction across the site in order to exacerbate it when desired. Raised off the ground due to a flooding overlay, the house is broken up into primary elements of varying spatial organisation. Set inside a deformed perimeter of columns, each element functions on its own, allowing the family to grow and recede during the ever-changing occupation over the course of a year.

The steel frame that elevates the house forms the bounding box for the assemblage of its parts. Organised into zones of constant and temporary use (long term, short term, and transition space), each element is arranged via the rotational play of the corridor that generates complimentary opportunities of light and privacy. The front houses a dining room, living room, kitchen, study and a bedroom for the couple. The middle houses a laundry and a powder room. The back houses two bedrooms with ensuites and a sitting room for guests.
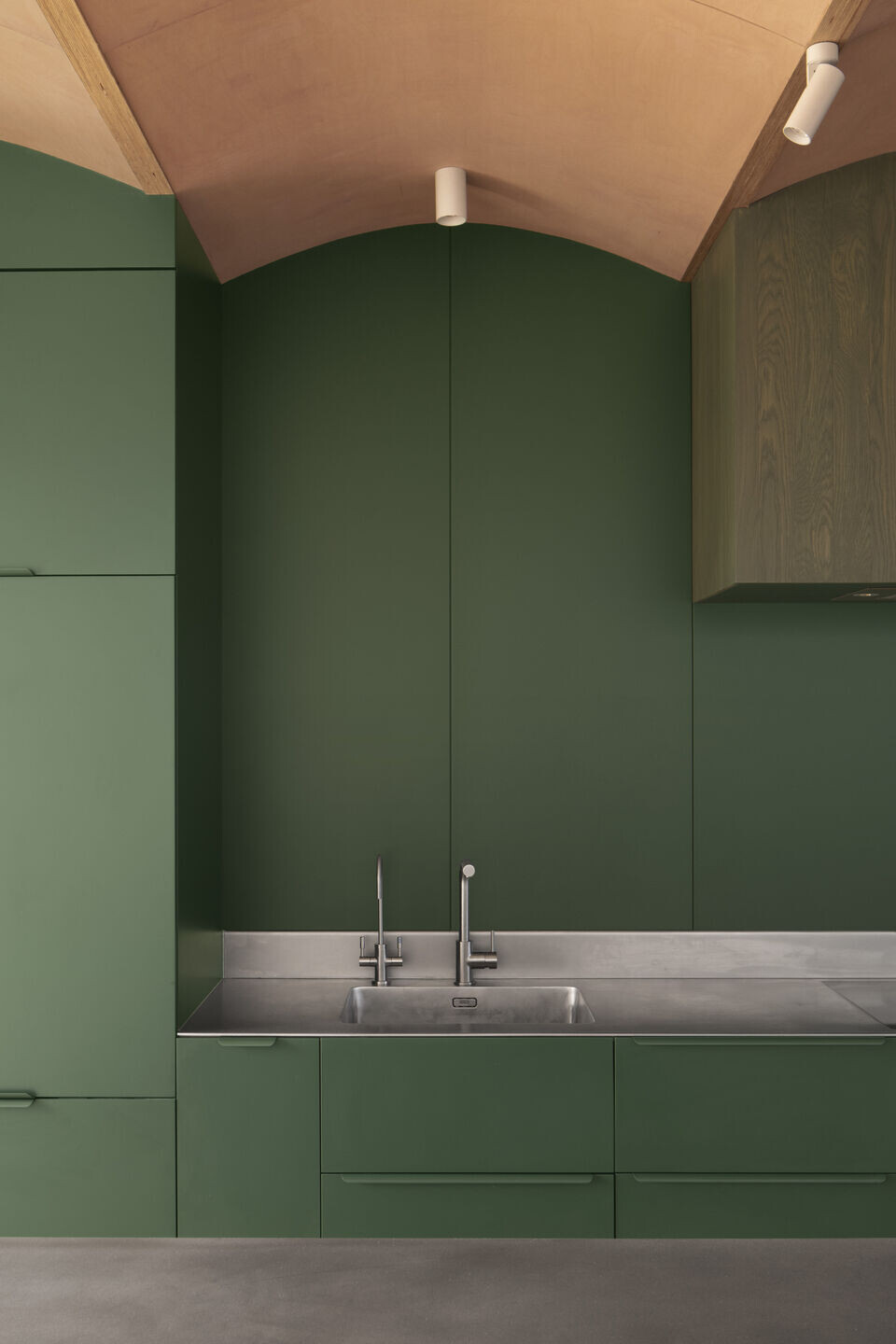
Evident in the skylights along the west and east walls, obscured northern outlooks allow the occupants to capture morning and evening sun, while maintaining privacy from neighbouring properties. The rotational play of the corridor, along with screening and window positioning, provides each separate part of the house with a different private viewpoint and a different part of the garden to interact with.
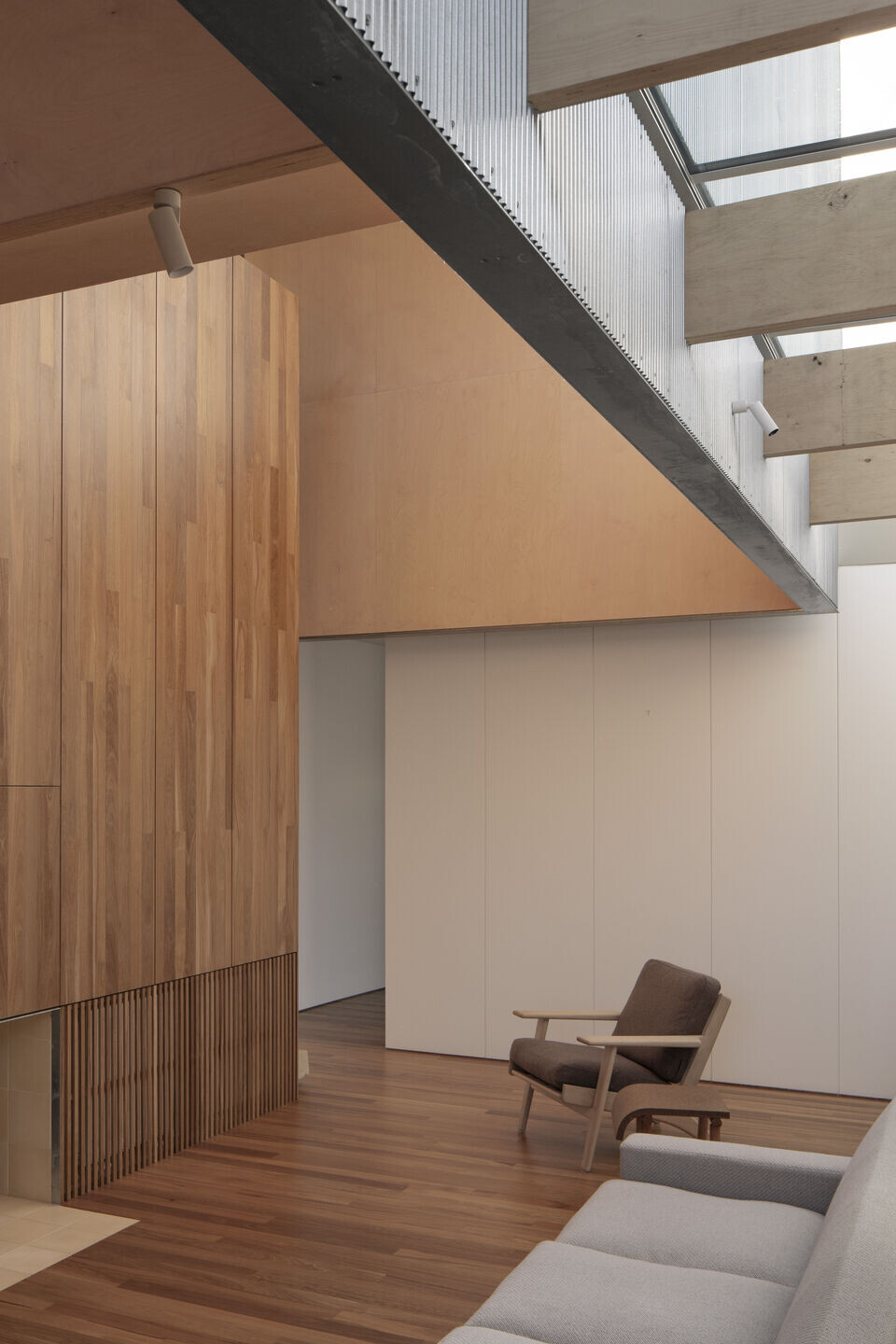
In spite of this separation, a continuity of space is established by the individual spatial organisations of each element - the back of the kitchen is the living room, the top of the living room is the study. The western deck, which sits in the middle of the site for greater midday and afternoon sun, provides an extension of the kitchen. Yet open the front doors, and the space expands all the way through the house and into the street. AB House is a house that may be private, but doesn't have to be.
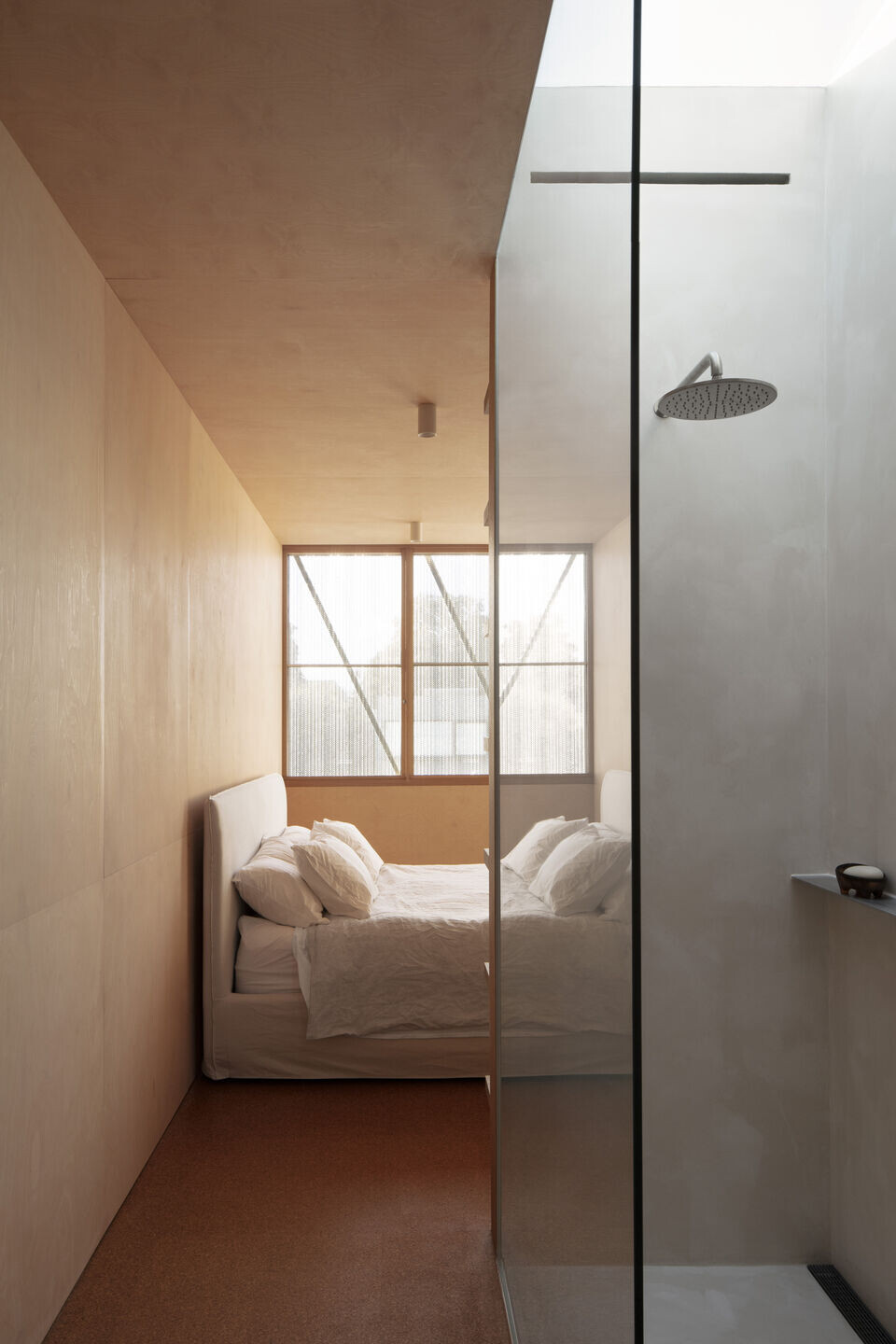
Team:
Architects: Office MI-JI
Contractor: David Webb Building Solutions
Landscape Architect: Bush Projects
Landscaper: Growing Design
Structural Engineer: Keith Long & Associates
Steel Fabricator: Ore Designs
Photographer: Ben Hosking
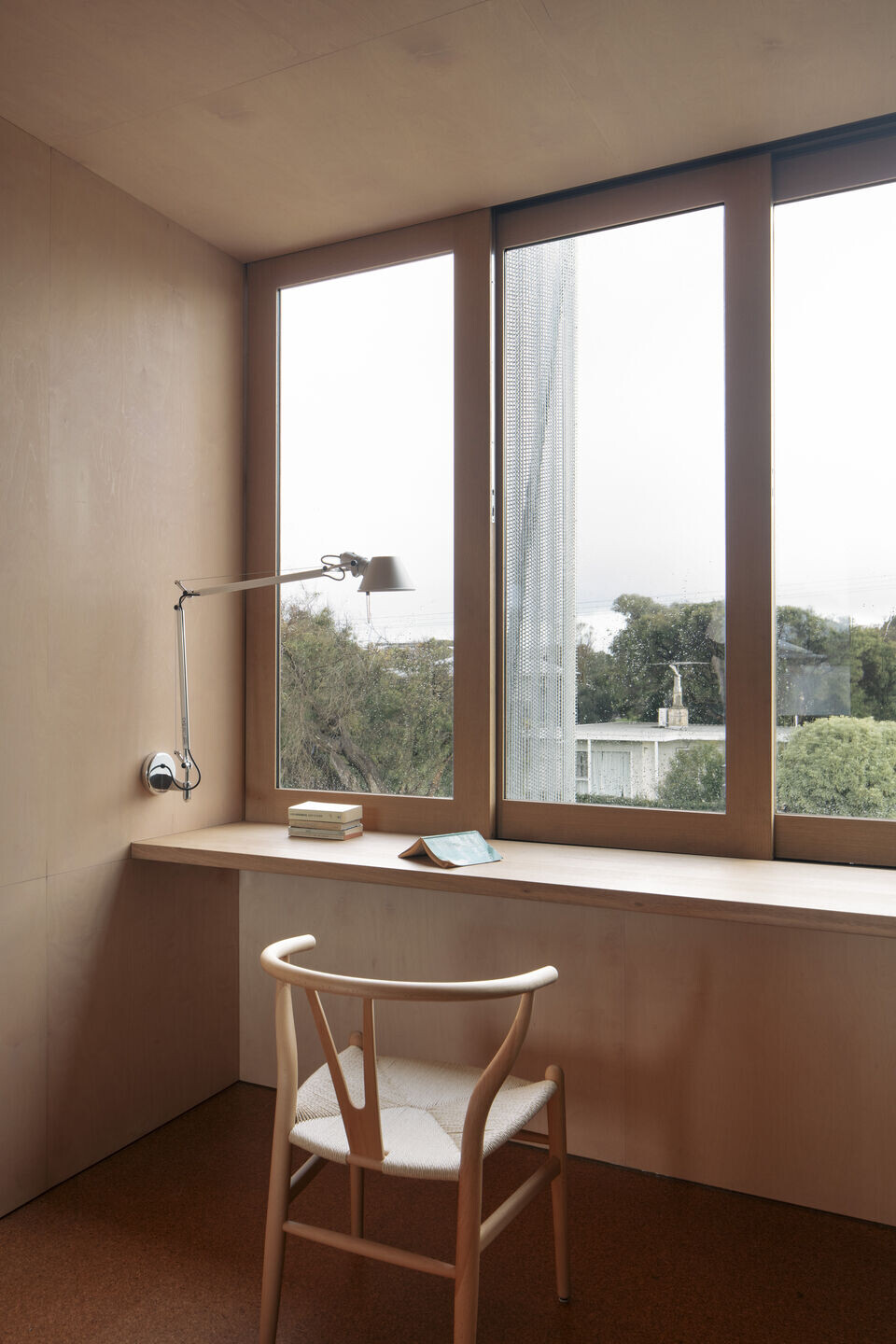
Materials used:
Facade cladding: Corrugated Fibreglass, Wonderglas GC, Ampelite – Cool Lite White & Natural Clear, Corrugated Galvanised Steel, Ripple Iron – Deep Ripple
Flooring: Tallowood Lining Boards, Chris Parkinson
Cork Flooring: Noppe Stud Rubber Tiles, Polyflor
Doors: Corrugated Fibreglass, Wonderglas GC, Ampelite – Cool Lite White
Windows: Tasmanian Oak, Diamond Window
Roofing: Never see this
Interior lighting: Artemide, Sphera & Unios
Interior materials: Tallowood Lining Boards, Chris Parkinson
Tadelakt Render, Render it Oz
Stained Oak Lining Boards – Chris Parkinson
