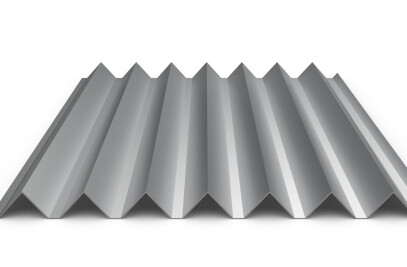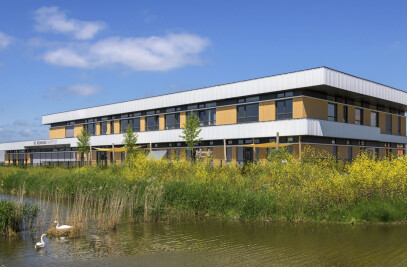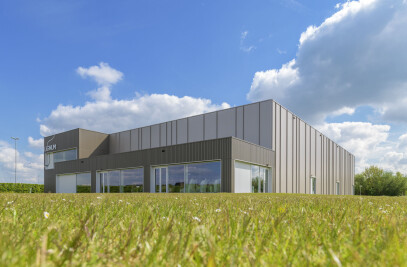The new Academia building draws itself as a razor-sharp volume against the green park landscape of Fort III in Borsbeek. A sole corner cut-out establishes an easily identifiable entrance. From this covered recess one can access both the municipal landscaping department and the Academia housed in the new building. After entering, POLO Architects realised the industrial character of the exterior —with its warehouse- like roofscape and metal facade cladding— is reflected also in the materialisation of the interior.

The building’s metal skin offers a continuously changing aspect, mirroring the weather conditions and shifting daylight. The triangular profiles, ISIS profiles, in Intense 60 - Champagne 1733 color are a more refined version of the corrugated cladding often used for warehouses. This “slick-yet-industrial” exterior wraps around an interior that is sturdy, economic and durable. The concrete structure is left bare. Infill walls are executed in simple concrete block masonry, without plaster finish. The ceiling simply consists of the exposed trapezoidal profile of the roof’s steel deck structure.

As such the building is an almost bare shell which awaits the creativity of the future occupants to infuse it with life and energy. POLO Architects consider this school as a piece of educational infrastructure which is designed to be continuously transformed and adapted, changing its appearance with every generation of students passing through its doors.

System: Isis 33/88-11B
Perforation: R03T05
Coating: Intense 60
Color: Champagne 1733
Architect: POLO
Photographer: Dirk Verwoerd













































