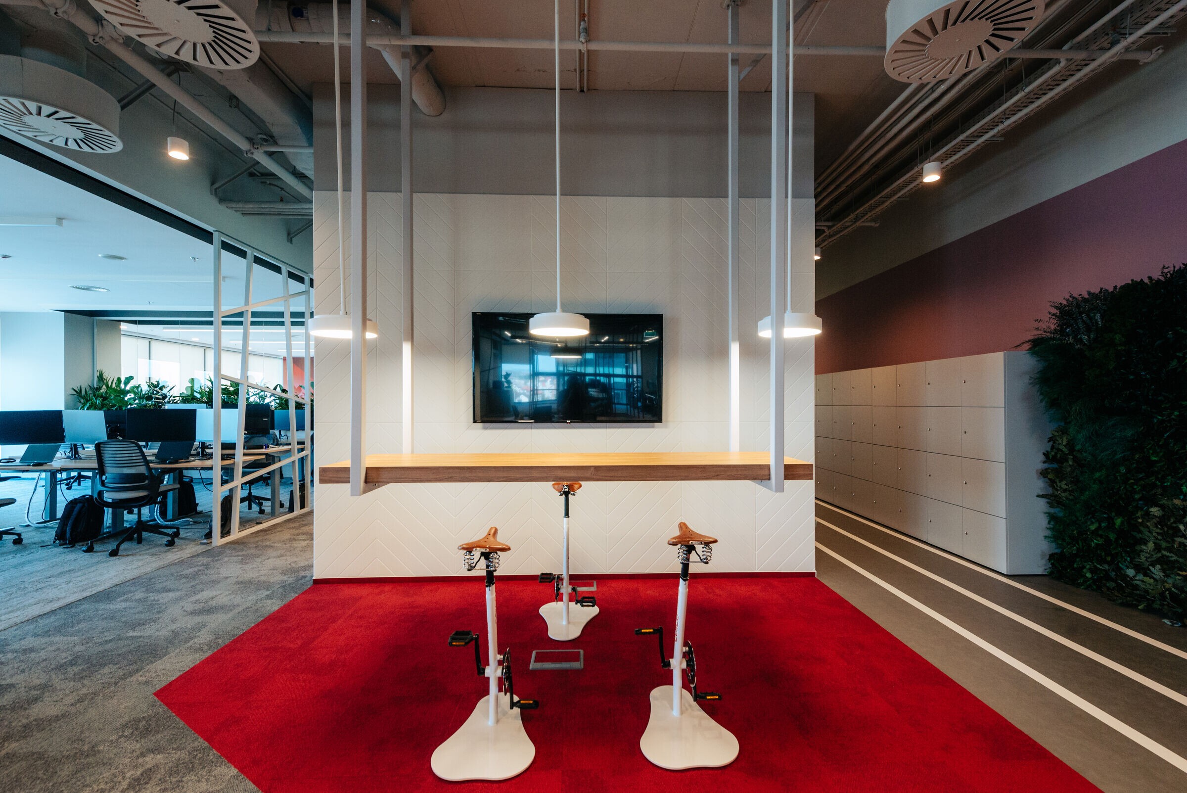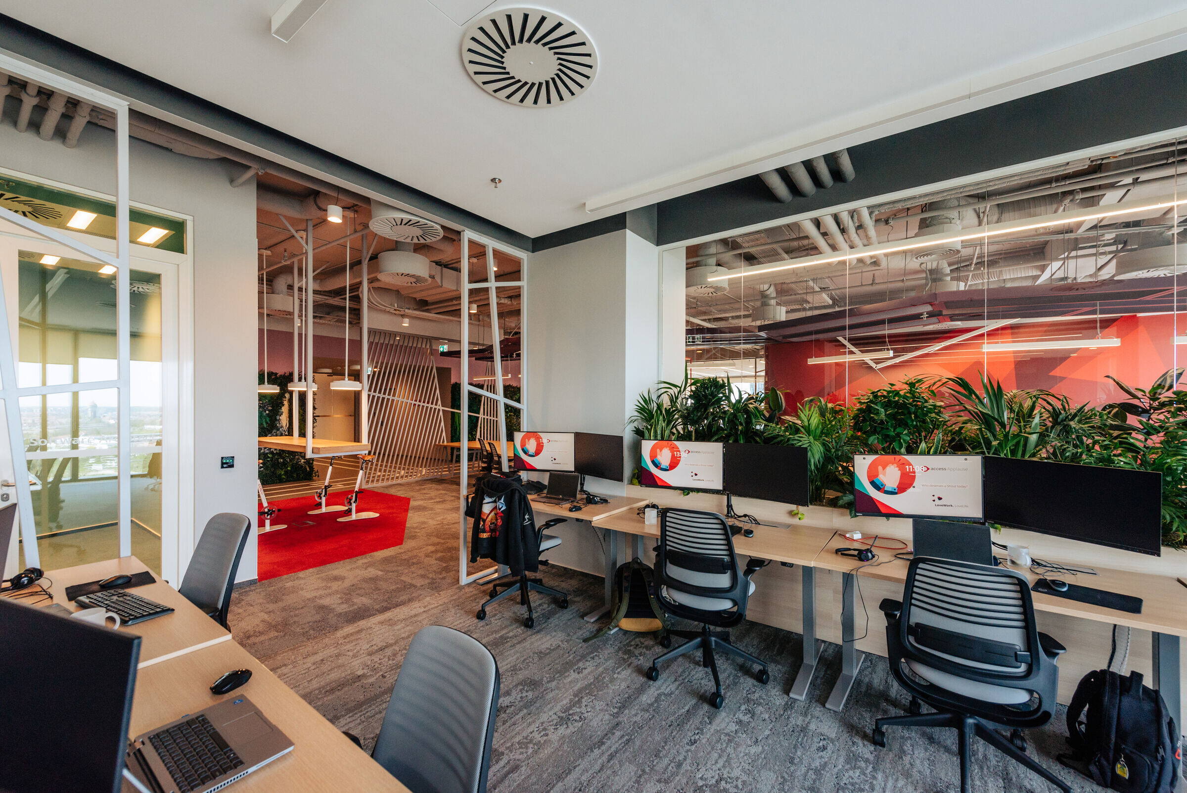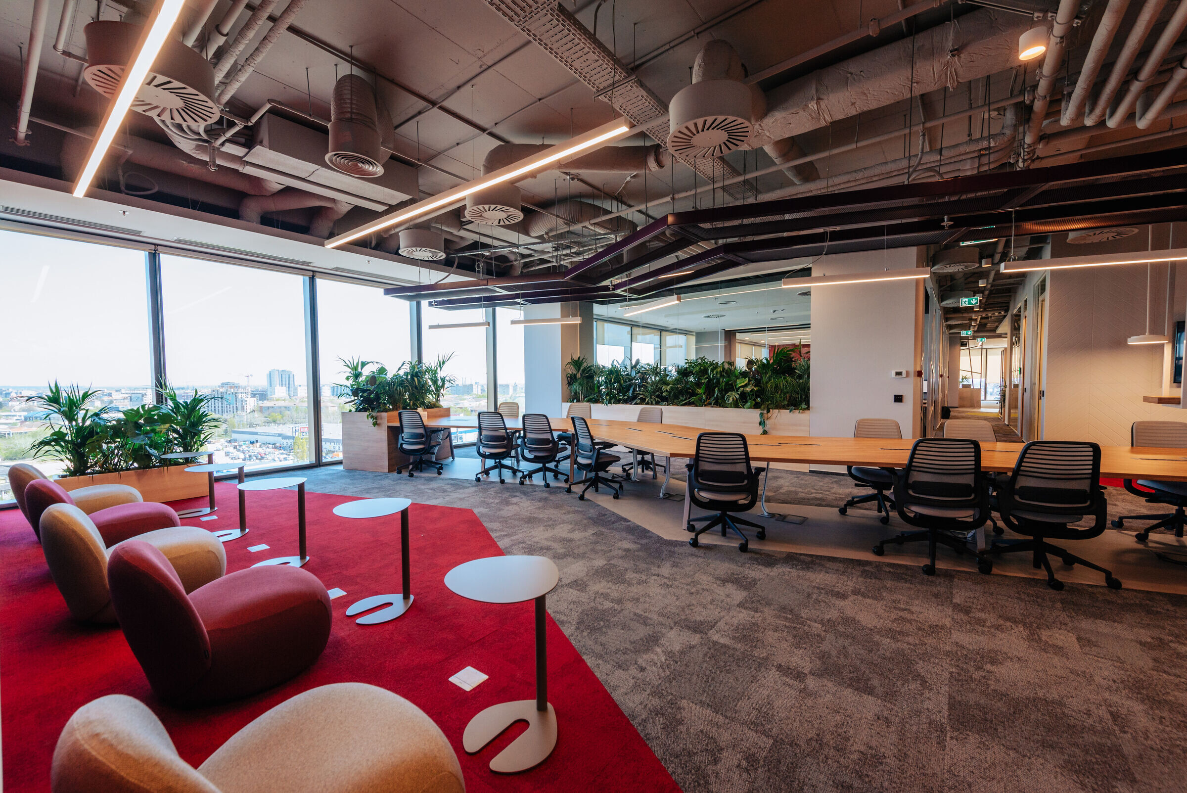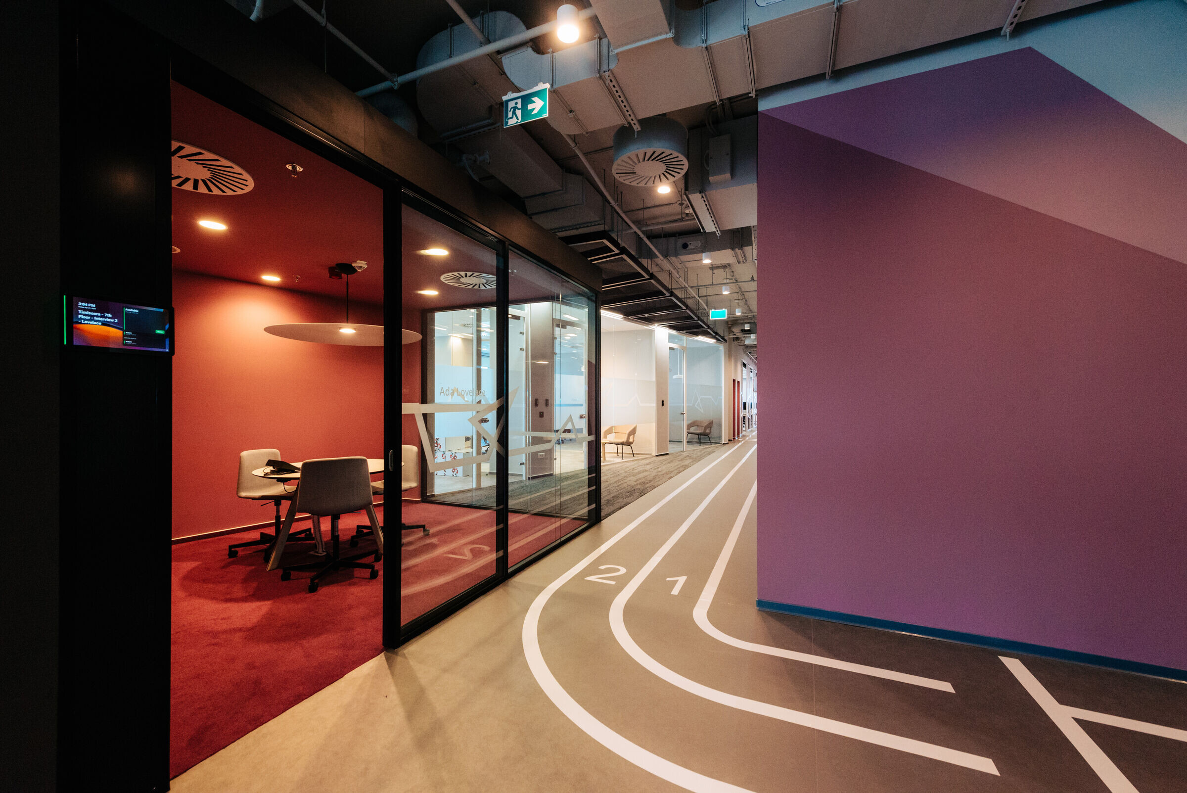It all began with a simple directive from The Access Group for their new Global Operation Center in Romania, “we want the best Office in the building!”. We set out to give them the most unique working environment in the town.


The Access Group’s central motto “freedom to do more” drives the design concept in terms of spatial organization, opportunity for personal expression, choices in workspaces and functional flexibility. The unifying motif seen throughout the project is “The Shard”, which is The Access Group’s branding design element. Shards are employed both in functional and aesthetic features of the project, from the shapes of the spaces, separation screens to the floor finishes and graphics. The Access Group’s three primary colors Access Red, Access Teal and Access Purple, symbolizing the core values (“The team”, “The Customer”, and “The productivity”), take the center-stage as seen and symbolized by the three-pronged feature ceiling at The Reception area. These colors punctuate the predominantly earthy, and neutral tones seen in the project.


In addition to the Client’s basic functional and spatial requirement, COS has been able to propose numerous additional functions based on our experience in the recent workplace trends and culture that enhance and add value to the project. Post-pandemic, the workplaces are required to be welcoming, adapting to hybrid working, fun and even playful for the modern young generation. With The Access Group we were fortunate to have a client that gave equal importance to employee wellness as COS in our design approach. The new office is seen as a “home away from home”, facilitating collaboration and at the same time focusing on the individual, encouraging active lifestyle and relaxation with plenty of biophilic design elements. Cafeterias and Coffee Points are designed as rejuvenation zones. Typical “game room” is re-thought and seen as an activity space where employees can express themselves and their individual talents. Activities include Podcast facilities, DJ Stations, Music and Dance Floor, Mini-Golf and Bowling, etc. Active functions are not limited to an assigned space and at times merged with workspaces such as “The Cube”, “Desk Bikes”, “Monkey Bars”, and “Traversing Walls”.


In terms of the overall layout, there is a free flow of circulation but still achieving functional distinction. Every Corridor and every turn are unique. This changing design-scape makes the perambulation an experience and way-finding more pleasant. Despite these constant changes, the two floors of the project are unified by the same central concept, core values and branding design elements that make the project distinctly The Access Group.


Project Completed: 2023
Location: Timisoara, Romania
Project Team: Architecture and Design: Arch. Hids Samsudeen, Des. Madalina Movileanu – COS Architecture and Design Dept.
Project Direction: Bogdan Utica, COS Sales Department
Project Management: Alexandru Cozmescu – COS Project Management Dept.
Photography: Photographer: Dan Campean, MOONLAB MEDIA



















































